Bathroom with Distressed Cabinets and an Alcove Bath Ideas and Designs
Refine by:
Budget
Sort by:Popular Today
141 - 160 of 604 photos
Item 1 of 3
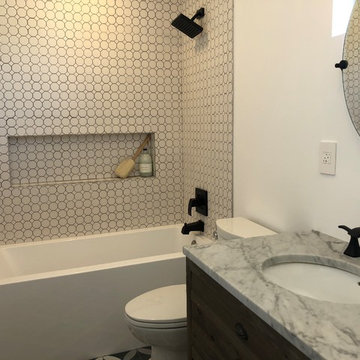
The second bath in the home. standard layout with dual sink vanity to service 2 of the homes secondary bedrooms. Classic hex and dot tile used on walls along with the floral printed concrete tile give a whimsical look grounded by a rustic wood vanity and matte black fixtures. A high-up large transom window provides ample light while preserving privacy and floating mirrors add an element of surprise.
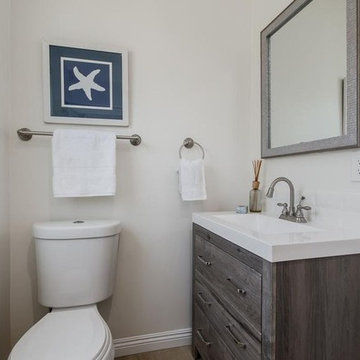
Candy
Inspiration for a small traditional shower room bathroom in Los Angeles with freestanding cabinets, distressed cabinets, a one-piece toilet, brown tiles, ceramic tiles, white walls, light hardwood flooring, a trough sink, granite worktops, beige floors, white worktops, an alcove bath, a shower/bath combination and a shower curtain.
Inspiration for a small traditional shower room bathroom in Los Angeles with freestanding cabinets, distressed cabinets, a one-piece toilet, brown tiles, ceramic tiles, white walls, light hardwood flooring, a trough sink, granite worktops, beige floors, white worktops, an alcove bath, a shower/bath combination and a shower curtain.
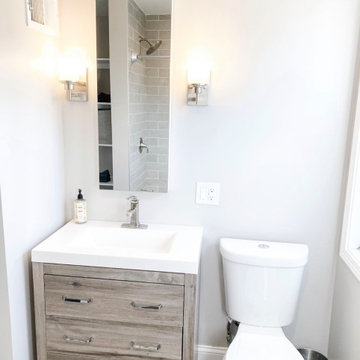
Lotus Home Improvement bath remodel
Photo of a small traditional bathroom in Chicago with flat-panel cabinets, distressed cabinets, an alcove bath, a shower/bath combination, a two-piece toilet, grey tiles, porcelain tiles, grey walls, porcelain flooring, an integrated sink, blue floors, a shower curtain, white worktops, a single sink and a freestanding vanity unit.
Photo of a small traditional bathroom in Chicago with flat-panel cabinets, distressed cabinets, an alcove bath, a shower/bath combination, a two-piece toilet, grey tiles, porcelain tiles, grey walls, porcelain flooring, an integrated sink, blue floors, a shower curtain, white worktops, a single sink and a freestanding vanity unit.
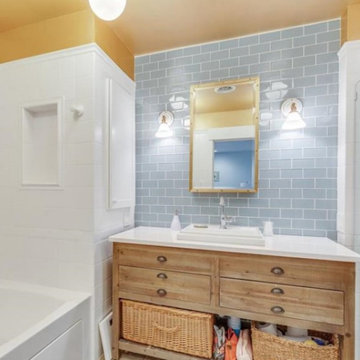
REAL LIFE GLAMOUR There is something to be said about ease of use in a space, which can be a treat in and of itself. Separate bathtub and shower alcoves suited to their individual bathing activities flank a utilitarian workbench vanity.
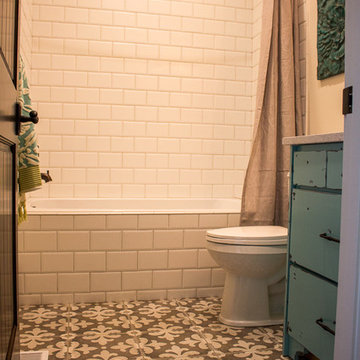
Inspiration for a large classic ensuite bathroom in Salt Lake City with a submerged sink, raised-panel cabinets, distressed cabinets, granite worktops, an alcove bath, a walk-in shower, a two-piece toilet, beige tiles, ceramic tiles, beige walls and ceramic flooring.
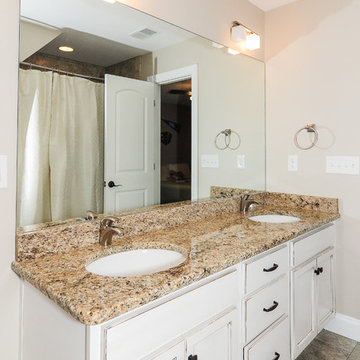
The new home's first floor plan was designed with the kitchen, dining room and living room all open to one another. This allows one person to be in the kitchen while another may be helping a child with homework or snuggling on the sofa with a book, without either feeling isolated or having to even raise their voices to communicate. The laundry room on the main floor, just off of the kitchen, features tons of counter space and storage. One the Owner's favorite features is an integrated "Jacuzzi" laundry sink. This "mini hot-tub's" water jet action is perfect for soaking and agitating baseball uniforms to remove stains or for gently washing "delicates." The master bedroom and bathroom is on the main level with additional bedrooms, a study area with two built in desk and a game / TV room located on the second level.With USB charging ports built into many of the electrical outlets and integrated wireless access points wired on each level, this home is ready for the connected family.
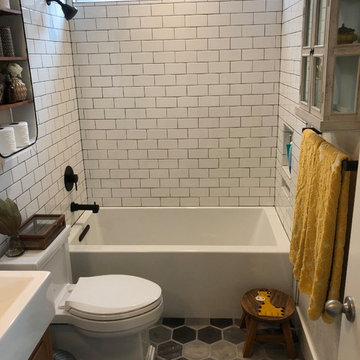
Inspiration for a medium sized rural family bathroom in San Diego with freestanding cabinets, distressed cabinets, an alcove bath, a shower/bath combination, a two-piece toilet, white tiles, metro tiles, white walls, ceramic flooring, an integrated sink, engineered stone worktops, grey floors, a shower curtain and white worktops.
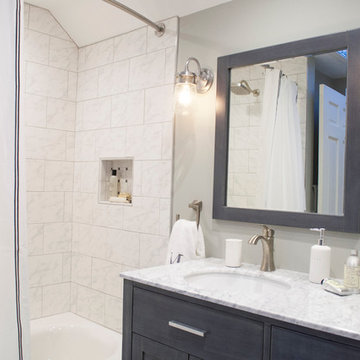
White marble vanity top and gray stained wood vanity cabinet provide contrasting and complementary textures. Classic contemporary styling and attention to detail make this double duty bathroom a sophisticated but functional space for the family's two young children as well as guests. Removing a wall and expanding into
a closet allowed the additional space needed for a double vanity and generous room in front of the combined tub/shower. The curved shower curtain rod allows for additional room in the shower.
HAVEN design+building llc
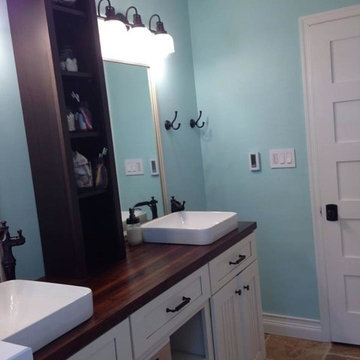
A remodel of a 1960s bathroom
Inspiration for a medium sized classic shower room bathroom in Baltimore with a vessel sink, freestanding cabinets, distressed cabinets, wooden worktops, an alcove bath, a shower/bath combination, a wall mounted toilet, black tiles, brown walls and travertine flooring.
Inspiration for a medium sized classic shower room bathroom in Baltimore with a vessel sink, freestanding cabinets, distressed cabinets, wooden worktops, an alcove bath, a shower/bath combination, a wall mounted toilet, black tiles, brown walls and travertine flooring.
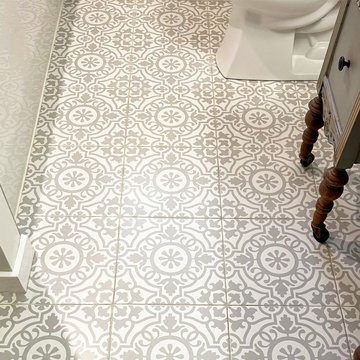
Modern Vintage Bathroom Remodel - Auburn, WA
We worked with our client to achieve a bathroom with vintage style with modern amenities. We built a custom bathroom vanity using a vintage desk and paired it with clean tile in both the tub surround and floor, and classic shiplap behind up the vanity wall.
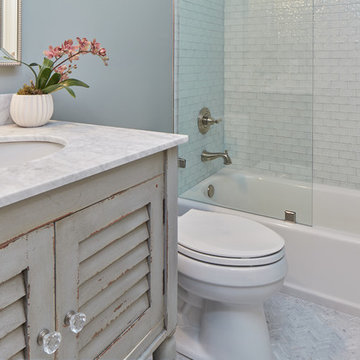
Another guest bath, complete with shower tub combo and a glass tub wall, for a fresh, open feeling. The update includes beautiful, easy-to-maintain quartz countertop and white subway tile. The vanity is an antique cabinet, giving the room a great feel.
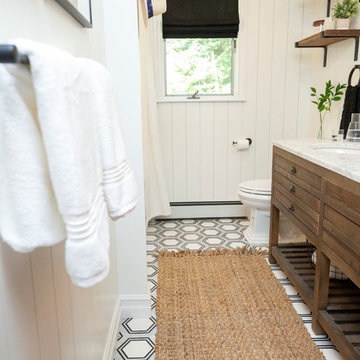
Emma Tannenbaum Photography
Inspiration for a medium sized farmhouse family bathroom in New York with distressed cabinets, an alcove bath, a shower/bath combination, a two-piece toilet, ceramic tiles, white walls, marble flooring, a submerged sink, marble worktops, black floors and a shower curtain.
Inspiration for a medium sized farmhouse family bathroom in New York with distressed cabinets, an alcove bath, a shower/bath combination, a two-piece toilet, ceramic tiles, white walls, marble flooring, a submerged sink, marble worktops, black floors and a shower curtain.
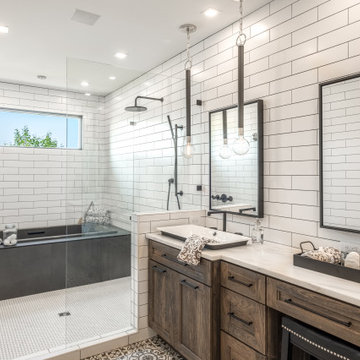
We are so excited to share the finished photos of this year's Homearama we were lucky to be a part of thanks to G.A. White Homes. This space uses Marsh Furniture's Apex door style to create a uniquely clean and modern living space. The Apex door style is very minimal making it the perfect cabinet to showcase statement pieces like the brick in this kitchen.
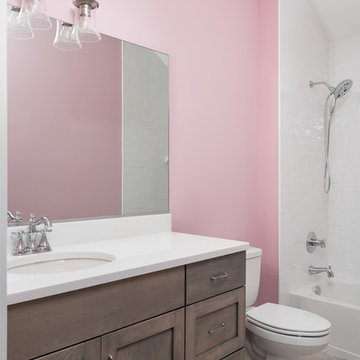
DJK Custom Homes, Inc.
Photo of a medium sized rural shower room bathroom in Chicago with flat-panel cabinets, distressed cabinets, a shower/bath combination, a two-piece toilet, white tiles, metro tiles, grey walls, ceramic flooring, a submerged sink, engineered stone worktops, grey floors, white worktops and an alcove bath.
Photo of a medium sized rural shower room bathroom in Chicago with flat-panel cabinets, distressed cabinets, a shower/bath combination, a two-piece toilet, white tiles, metro tiles, grey walls, ceramic flooring, a submerged sink, engineered stone worktops, grey floors, white worktops and an alcove bath.
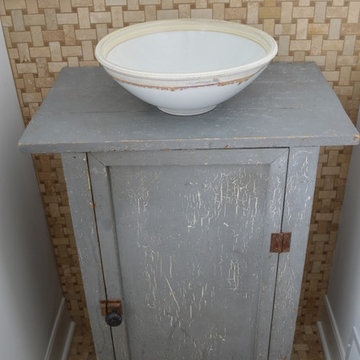
This 100-year-old home needed a face lift. We remodeled a small second floor bathroom using basket weave tile, distressed cabinet as a vanity, vessel sink and wall mounted faucet.
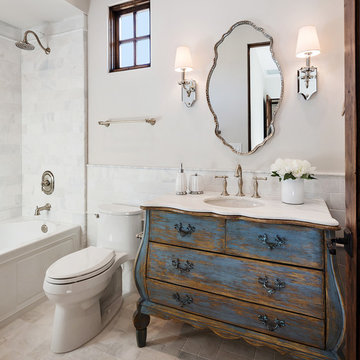
Cantabrica Estates is a private gated community located in North Scottsdale. Spec home available along with build-to-suit and incredible view lots.
For more information contact Vicki Kaplan at Arizona Best Real Estate
Spec Home Built By: LaBlonde Homes
Photography by: Leland Gebhardt
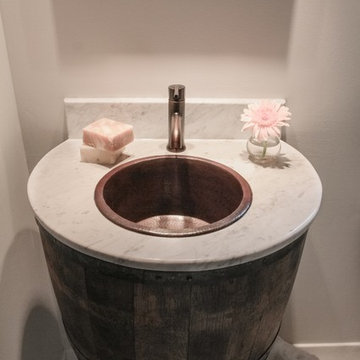
Photos by Victor Coar
This is an example of a small country bathroom in Grand Rapids with open cabinets, distressed cabinets, an alcove bath, a shower/bath combination, a two-piece toilet, white tiles, grey walls, marble flooring, a built-in sink and marble worktops.
This is an example of a small country bathroom in Grand Rapids with open cabinets, distressed cabinets, an alcove bath, a shower/bath combination, a two-piece toilet, white tiles, grey walls, marble flooring, a built-in sink and marble worktops.
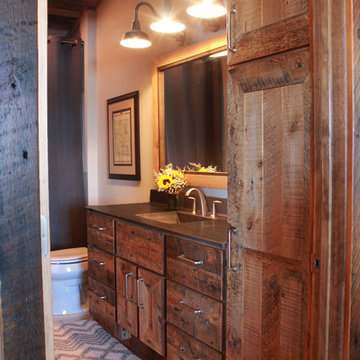
Natalie Jonas
Inspiration for a medium sized rustic ensuite bathroom in Other with an integrated sink, recessed-panel cabinets, distressed cabinets, concrete worktops, an alcove bath, a shower/bath combination, a two-piece toilet, grey walls and limestone flooring.
Inspiration for a medium sized rustic ensuite bathroom in Other with an integrated sink, recessed-panel cabinets, distressed cabinets, concrete worktops, an alcove bath, a shower/bath combination, a two-piece toilet, grey walls and limestone flooring.
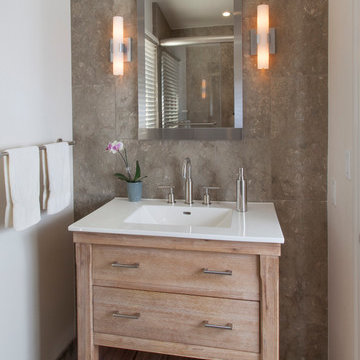
Gail Owens
Small contemporary shower room bathroom in San Diego with freestanding cabinets, distressed cabinets, an alcove bath, a shower/bath combination, stone tiles, white walls, limestone flooring, an integrated sink, beige tiles, solid surface worktops, grey floors and a sliding door.
Small contemporary shower room bathroom in San Diego with freestanding cabinets, distressed cabinets, an alcove bath, a shower/bath combination, stone tiles, white walls, limestone flooring, an integrated sink, beige tiles, solid surface worktops, grey floors and a sliding door.
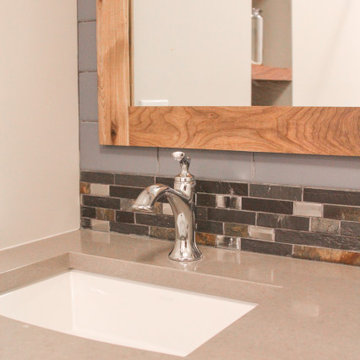
Inspiration for a rustic family bathroom in Chicago with shaker cabinets, distressed cabinets, an alcove bath, a shower/bath combination, a wall mounted toilet, grey tiles, metro tiles, a submerged sink, engineered stone worktops, a shower curtain, grey worktops, double sinks and a built in vanity unit.
Bathroom with Distressed Cabinets and an Alcove Bath Ideas and Designs
8

 Shelves and shelving units, like ladder shelves, will give you extra space without taking up too much floor space. Also look for wire, wicker or fabric baskets, large and small, to store items under or next to the sink, or even on the wall.
Shelves and shelving units, like ladder shelves, will give you extra space without taking up too much floor space. Also look for wire, wicker or fabric baskets, large and small, to store items under or next to the sink, or even on the wall.  The sink, the mirror, shower and/or bath are the places where you might want the clearest and strongest light. You can use these if you want it to be bright and clear. Otherwise, you might want to look at some soft, ambient lighting in the form of chandeliers, short pendants or wall lamps. You could use accent lighting around your bath in the form to create a tranquil, spa feel, as well.
The sink, the mirror, shower and/or bath are the places where you might want the clearest and strongest light. You can use these if you want it to be bright and clear. Otherwise, you might want to look at some soft, ambient lighting in the form of chandeliers, short pendants or wall lamps. You could use accent lighting around your bath in the form to create a tranquil, spa feel, as well. 