Bathroom with Distressed Cabinets and Cement Flooring Ideas and Designs
Refine by:
Budget
Sort by:Popular Today
1 - 20 of 148 photos
Item 1 of 3

Design ideas for a small contemporary family bathroom in Other with flat-panel cabinets, distressed cabinets, a freestanding bath, a shower/bath combination, a two-piece toilet, white tiles, ceramic tiles, white walls, cement flooring, a vessel sink, marble worktops, white floors, a sliding door, grey worktops, a single sink and a freestanding vanity unit.
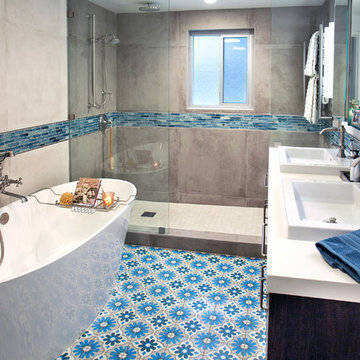
New bathroom configuration includes new open shower with dressing area including bench and towel warmer; free-standing tub and a double vanity.
Design ideas for a small modern ensuite wet room bathroom in Los Angeles with flat-panel cabinets, distressed cabinets, a freestanding bath, a one-piece toilet, beige tiles, porcelain tiles, beige walls, cement flooring, a built-in sink, engineered stone worktops, blue floors, an open shower and white worktops.
Design ideas for a small modern ensuite wet room bathroom in Los Angeles with flat-panel cabinets, distressed cabinets, a freestanding bath, a one-piece toilet, beige tiles, porcelain tiles, beige walls, cement flooring, a built-in sink, engineered stone worktops, blue floors, an open shower and white worktops.

High Res Media
Design ideas for a medium sized rustic shower room bathroom in Phoenix with distressed cabinets, a two-piece toilet, black and white tiles, cement tiles, white walls, cement flooring, a vessel sink, wooden worktops and open cabinets.
Design ideas for a medium sized rustic shower room bathroom in Phoenix with distressed cabinets, a two-piece toilet, black and white tiles, cement tiles, white walls, cement flooring, a vessel sink, wooden worktops and open cabinets.
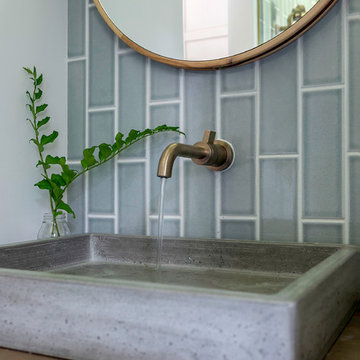
A custom floating vanity made of reclaimed wood, and a concrete composite vessel sink, along with subway tile run in a vertical off-set pattern keep the small space clean and free of visual clutter.
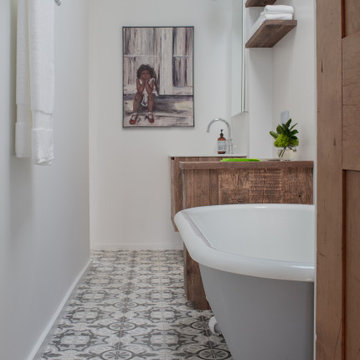
The original claw-foot bathtub was refinished and painted and put back in it's original location in a
Kids Bathroom. The vanity, storage cabinet, and floating shelves were custom designed using salvaged beams from the excavated basement and offer a rustic quality. Painted cement floor tiles also keep this bathroom from feeling too serious.
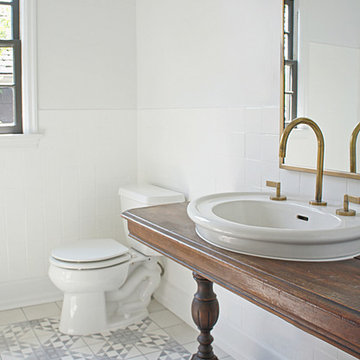
Eclectic bathroom with reclaimed vanity in Portland, OR.
Photo of a small bohemian bathroom in Portland with freestanding cabinets, distressed cabinets, an alcove bath, a shower/bath combination, a two-piece toilet, white tiles, ceramic tiles, white walls, cement flooring, a vessel sink, wooden worktops, multi-coloured floors and a shower curtain.
Photo of a small bohemian bathroom in Portland with freestanding cabinets, distressed cabinets, an alcove bath, a shower/bath combination, a two-piece toilet, white tiles, ceramic tiles, white walls, cement flooring, a vessel sink, wooden worktops, multi-coloured floors and a shower curtain.

Malcom Menzies
This is an example of a small classic family bathroom in London with distressed cabinets, a claw-foot bath, a shower/bath combination, multi-coloured walls, cement flooring, a trough sink, multi-coloured floors, a shower curtain, wooden worktops, brown worktops and flat-panel cabinets.
This is an example of a small classic family bathroom in London with distressed cabinets, a claw-foot bath, a shower/bath combination, multi-coloured walls, cement flooring, a trough sink, multi-coloured floors, a shower curtain, wooden worktops, brown worktops and flat-panel cabinets.
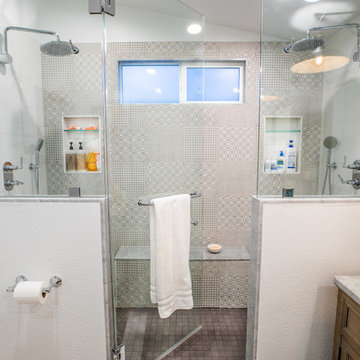
His and her Shower
Photo of a medium sized contemporary ensuite bathroom in San Francisco with louvered cabinets, distressed cabinets, a double shower, a wall mounted toilet, grey tiles, white walls, cement flooring, a submerged sink, granite worktops, a hinged door and grey worktops.
Photo of a medium sized contemporary ensuite bathroom in San Francisco with louvered cabinets, distressed cabinets, a double shower, a wall mounted toilet, grey tiles, white walls, cement flooring, a submerged sink, granite worktops, a hinged door and grey worktops.
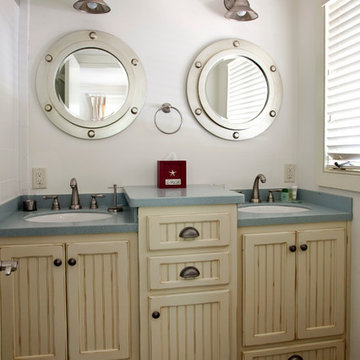
Matt Bolt
World-inspired bathroom in Charleston with recessed-panel cabinets, distressed cabinets, grey tiles, ceramic tiles, cement flooring, a submerged sink and solid surface worktops.
World-inspired bathroom in Charleston with recessed-panel cabinets, distressed cabinets, grey tiles, ceramic tiles, cement flooring, a submerged sink and solid surface worktops.
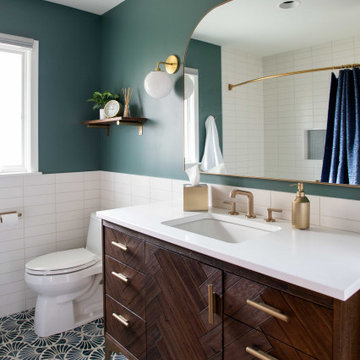
Medium sized modern shower room bathroom in Minneapolis with flat-panel cabinets, distressed cabinets, a built-in bath, a shower/bath combination, a one-piece toilet, white tiles, ceramic tiles, green walls, cement flooring, a built-in sink, engineered stone worktops, multi-coloured floors, a shower curtain, white worktops, a single sink, a freestanding vanity unit and wainscoting.

Design ideas for a medium sized coastal family bathroom in Other with freestanding cabinets, distressed cabinets, an alcove bath, a shower/bath combination, a one-piece toilet, white tiles, cement tiles, white walls, cement flooring, a submerged sink, granite worktops, multi-coloured floors, a shower curtain, multi-coloured worktops, a single sink, a freestanding vanity unit, a timber clad ceiling and wainscoting.
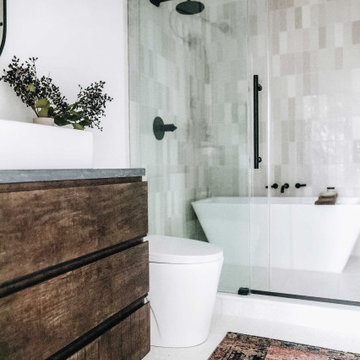
Design ideas for a small contemporary family bathroom in Other with flat-panel cabinets, distressed cabinets, a freestanding bath, a shower/bath combination, a two-piece toilet, white tiles, ceramic tiles, white walls, cement flooring, a vessel sink, marble worktops, white floors, a sliding door, grey worktops, a single sink and a freestanding vanity unit.

Large mediterranean ensuite bathroom in Los Angeles with distressed cabinets, a freestanding bath, a double shower, a one-piece toilet, white tiles, cement tiles, white walls, cement flooring, a submerged sink, marble worktops, blue floors, an open shower, white worktops and beaded cabinets.
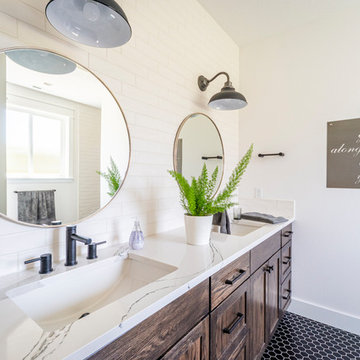
The original ranch style home was built in 1962 by the homeowner’s father. She grew up in this home; now her and her husband are only the second owners of the home. The existing foundation and a few exterior walls were retained with approximately 800 square feet added to the footprint along with a single garage to the existing two-car garage. The footprint of the home is almost the same with every room expanded. All the rooms are in their original locations; the kitchen window is in the same spot just bigger as well. The homeowners wanted a more open, updated craftsman feel to this ranch style childhood home. The once 8-foot ceilings were made into 9-foot ceilings with a vaulted common area. The kitchen was opened up and there is now a gorgeous 5 foot by 9 and a half foot Cambria Brittanicca slab quartz island.
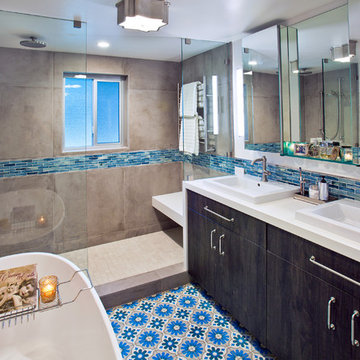
New bathroom configuration includes new open shower with dressing area including bench and towel warmer; free-standing tub and a double vanity.
Design ideas for a small modern ensuite wet room bathroom in Los Angeles with flat-panel cabinets, distressed cabinets, a freestanding bath, a one-piece toilet, beige tiles, porcelain tiles, beige walls, cement flooring, a built-in sink, engineered stone worktops, blue floors, an open shower and white worktops.
Design ideas for a small modern ensuite wet room bathroom in Los Angeles with flat-panel cabinets, distressed cabinets, a freestanding bath, a one-piece toilet, beige tiles, porcelain tiles, beige walls, cement flooring, a built-in sink, engineered stone worktops, blue floors, an open shower and white worktops.

A crisp white bathroom with graphic cement tile, enameled light fixtures, and a sink and shower suite by Moen was perfectly packaged with rolled, white towels in natural baskets. The custom-built driftwood vanity a la console-style makes this space special with a touch of elegance.
We also carved out an awesome amount of unused space for this walk-in shower - you can stretch out after a day on the beach!
Photo by: Alec Hemer
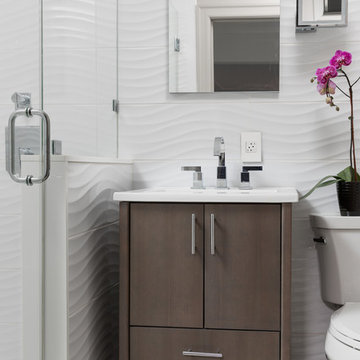
Bright white, textured wall tiles and a glass shower enclosure create a crisp, fresh new look for this once-dark and dated 5' x 7' guest bathroom. The introduction of cement floor tiles added interest and contrast.
Photography Lauren Hagerstrom
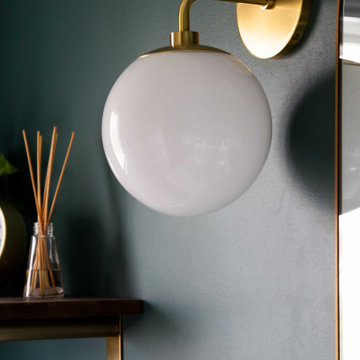
Medium sized modern shower room bathroom in Minneapolis with flat-panel cabinets, distressed cabinets, a built-in bath, a shower/bath combination, a one-piece toilet, white tiles, ceramic tiles, green walls, cement flooring, a built-in sink, engineered stone worktops, multi-coloured floors, a shower curtain, white worktops, a single sink, a freestanding vanity unit and wainscoting.
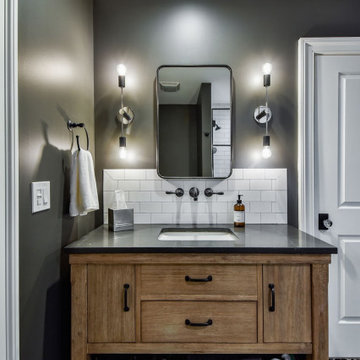
Medium sized classic bathroom in Chicago with flat-panel cabinets, distressed cabinets, an alcove shower, a two-piece toilet, black tiles, ceramic tiles, black walls, cement flooring, a submerged sink, engineered stone worktops, white floors, a hinged door, grey worktops, a shower bench, a single sink and a freestanding vanity unit.
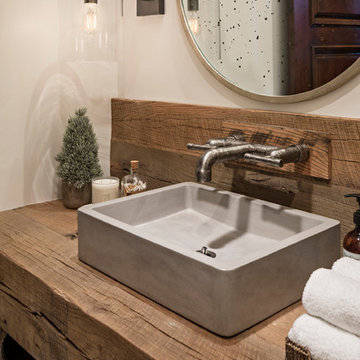
High Res Media
This is an example of a medium sized farmhouse shower room bathroom in Phoenix with freestanding cabinets, distressed cabinets, a two-piece toilet, black and white tiles, cement tiles, white walls, cement flooring, a vessel sink and wooden worktops.
This is an example of a medium sized farmhouse shower room bathroom in Phoenix with freestanding cabinets, distressed cabinets, a two-piece toilet, black and white tiles, cement tiles, white walls, cement flooring, a vessel sink and wooden worktops.
Bathroom with Distressed Cabinets and Cement Flooring Ideas and Designs
1

 Shelves and shelving units, like ladder shelves, will give you extra space without taking up too much floor space. Also look for wire, wicker or fabric baskets, large and small, to store items under or next to the sink, or even on the wall.
Shelves and shelving units, like ladder shelves, will give you extra space without taking up too much floor space. Also look for wire, wicker or fabric baskets, large and small, to store items under or next to the sink, or even on the wall.  The sink, the mirror, shower and/or bath are the places where you might want the clearest and strongest light. You can use these if you want it to be bright and clear. Otherwise, you might want to look at some soft, ambient lighting in the form of chandeliers, short pendants or wall lamps. You could use accent lighting around your bath in the form to create a tranquil, spa feel, as well.
The sink, the mirror, shower and/or bath are the places where you might want the clearest and strongest light. You can use these if you want it to be bright and clear. Otherwise, you might want to look at some soft, ambient lighting in the form of chandeliers, short pendants or wall lamps. You could use accent lighting around your bath in the form to create a tranquil, spa feel, as well. 