Bathroom with Distressed Cabinets and Green Tiles Ideas and Designs
Refine by:
Budget
Sort by:Popular Today
21 - 40 of 127 photos
Item 1 of 3
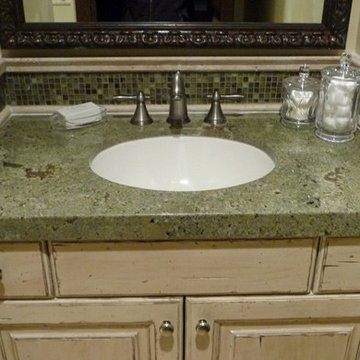
Terry Olsen
Photo of a small traditional bathroom in Salt Lake City with a submerged sink, distressed cabinets, granite worktops, green tiles, beige walls, raised-panel cabinets, mosaic tiles and green worktops.
Photo of a small traditional bathroom in Salt Lake City with a submerged sink, distressed cabinets, granite worktops, green tiles, beige walls, raised-panel cabinets, mosaic tiles and green worktops.
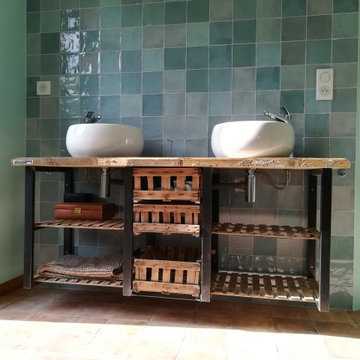
Meuble vasque réalisé sur mesure à partir d'ancienne "caisse pour emmener les poussins au marché" ! Les caisses ont été redimensionnées et agrémentées d'un fond en verre pour devenir des tiroirs tandis que les couvercles, retapées deviennent des étagères à serviettes. Le plan vasque est réalisé avec un ancien plancher volontairement laissé brut et la structure est réalisée en métal brut.
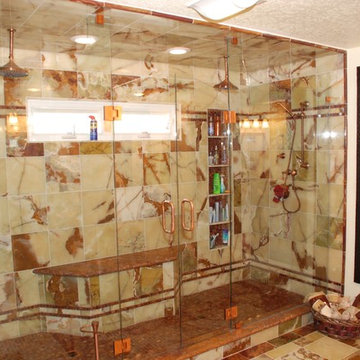
Lester O'Malley
Design ideas for an expansive mediterranean ensuite bathroom in Orange County with a submerged sink, raised-panel cabinets, distressed cabinets, an alcove shower, a two-piece toilet, green tiles, stone tiles, beige walls and marble flooring.
Design ideas for an expansive mediterranean ensuite bathroom in Orange County with a submerged sink, raised-panel cabinets, distressed cabinets, an alcove shower, a two-piece toilet, green tiles, stone tiles, beige walls and marble flooring.
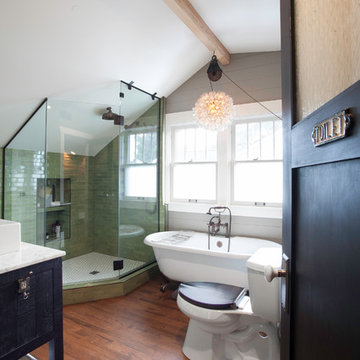
Jill Chatterjee photography
This is an example of a medium sized eclectic ensuite bathroom in Seattle with freestanding cabinets, distressed cabinets, a claw-foot bath, a corner shower, a one-piece toilet, green tiles, ceramic tiles, grey walls, medium hardwood flooring, a vessel sink and marble worktops.
This is an example of a medium sized eclectic ensuite bathroom in Seattle with freestanding cabinets, distressed cabinets, a claw-foot bath, a corner shower, a one-piece toilet, green tiles, ceramic tiles, grey walls, medium hardwood flooring, a vessel sink and marble worktops.
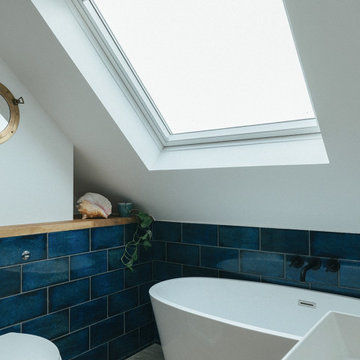
Extension and refurbishment of a semi-detached house in Hern Hill.
Extensions are modern using modern materials whilst being respectful to the original house and surrounding fabric.
Views to the treetops beyond draw occupants from the entrance, through the house and down to the double height kitchen at garden level.
From the playroom window seat on the upper level, children (and adults) can climb onto a play-net suspended over the dining table.
The mezzanine library structure hangs from the roof apex with steel structure exposed, a place to relax or work with garden views and light. More on this - the built-in library joinery becomes part of the architecture as a storage wall and transforms into a gorgeous place to work looking out to the trees. There is also a sofa under large skylights to chill and read.
The kitchen and dining space has a Z-shaped double height space running through it with a full height pantry storage wall, large window seat and exposed brickwork running from inside to outside. The windows have slim frames and also stack fully for a fully indoor outdoor feel.
A holistic retrofit of the house provides a full thermal upgrade and passive stack ventilation throughout. The floor area of the house was doubled from 115m2 to 230m2 as part of the full house refurbishment and extension project.
A huge master bathroom is achieved with a freestanding bath, double sink, double shower and fantastic views without being overlooked.
The master bedroom has a walk-in wardrobe room with its own window.
The children's bathroom is fun with under the sea wallpaper as well as a separate shower and eaves bath tub under the skylight making great use of the eaves space.
The loft extension makes maximum use of the eaves to create two double bedrooms, an additional single eaves guest room / study and the eaves family bathroom.
5 bedrooms upstairs.
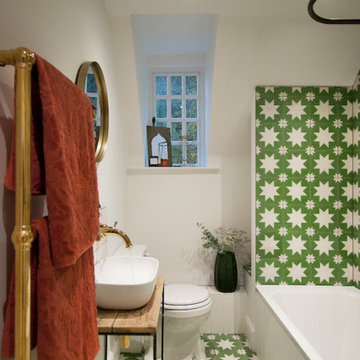
This is an example of a small bohemian shower room bathroom in Hampshire with freestanding cabinets, distressed cabinets, a built-in bath, a shower/bath combination, a one-piece toilet, green tiles, cement tiles, white walls, cement flooring, a vessel sink, wooden worktops, green floors, a shower curtain and beige worktops.
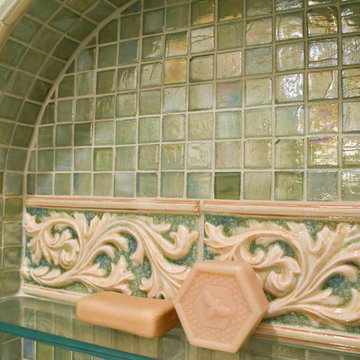
A Florentine-style tile border enhances the iridescent glass tiles in the shower niche.
Photo: Jessica Abler, Los Angeles, CA
This is an example of a large mediterranean ensuite bathroom in Los Angeles with a submerged sink, recessed-panel cabinets, distressed cabinets, solid surface worktops, a corner bath, a shower/bath combination, a one-piece toilet, green tiles, glass tiles, beige walls and porcelain flooring.
This is an example of a large mediterranean ensuite bathroom in Los Angeles with a submerged sink, recessed-panel cabinets, distressed cabinets, solid surface worktops, a corner bath, a shower/bath combination, a one-piece toilet, green tiles, glass tiles, beige walls and porcelain flooring.
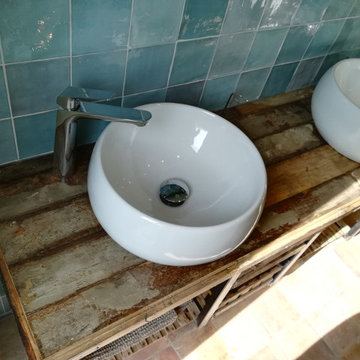
Meuble vasque réalisé sur mesure à partir d'ancienne "caisse pour emmener les poussins au marché" ! Les caisses ont été redimensionnées et agrémentées d'un fond en verre pour devenir des tiroirs tandis que les couvercles, retapées deviennent des étagères à serviettes. Le plan vasque est réalisé avec un ancien plancher volontairement laissé brut et la structure est réalisée en métal brut.
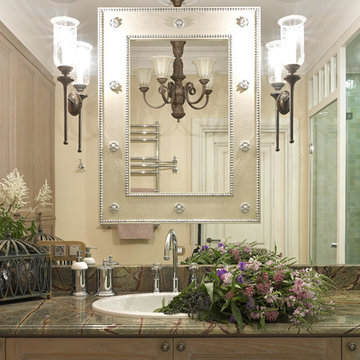
Small traditional ensuite bathroom in Moscow with recessed-panel cabinets, distressed cabinets, green tiles, cement tiles, beige walls, porcelain flooring, a built-in sink and marble worktops.
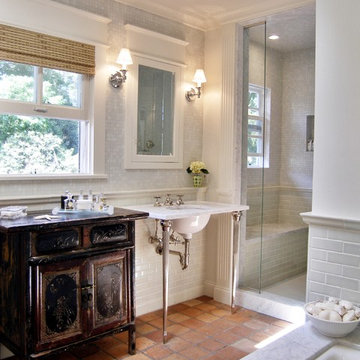
Terracotta floor tiles juxtaposed with carrara marble surfaces and light green ceramic and glass mosaic walls, creates instant character in theis master bath ensuite. An exquisite free standing antique cabinet is used for storage.

Photo of a medium sized contemporary shower room bathroom in San Francisco with flat-panel cabinets, distressed cabinets, an alcove bath, a shower/bath combination, a two-piece toilet, green tiles, porcelain tiles, white walls, porcelain flooring, a submerged sink, marble worktops, white floors, an open shower, white worktops, a single sink and a freestanding vanity unit.
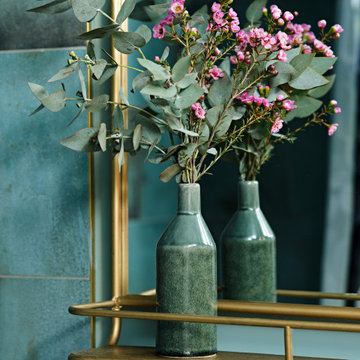
Wall mirror with shelf in brushed gold.
Inspiration for a small bohemian family bathroom in London with open cabinets, distressed cabinets, a built-in bath, a shower/bath combination, green tiles, porcelain tiles, porcelain flooring, a console sink, wooden worktops, black floors, a shower curtain, a single sink and a freestanding vanity unit.
Inspiration for a small bohemian family bathroom in London with open cabinets, distressed cabinets, a built-in bath, a shower/bath combination, green tiles, porcelain tiles, porcelain flooring, a console sink, wooden worktops, black floors, a shower curtain, a single sink and a freestanding vanity unit.
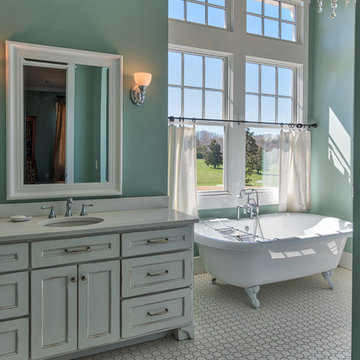
Mark Hoyle
Large farmhouse ensuite bathroom in Other with flat-panel cabinets, distressed cabinets, a claw-foot bath, an alcove shower, a one-piece toilet, green tiles, green walls, porcelain flooring and white floors.
Large farmhouse ensuite bathroom in Other with flat-panel cabinets, distressed cabinets, a claw-foot bath, an alcove shower, a one-piece toilet, green tiles, green walls, porcelain flooring and white floors.
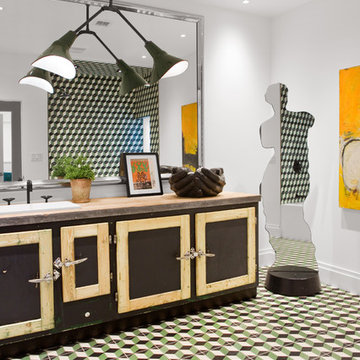
An antique butcher's cabinet and vintage porcelain lighting give the guest bathroom the layered look that Weiss is known for.
Photo by Adam Milliron
Medium sized urban bathroom in Other with freestanding cabinets, distressed cabinets, an alcove bath, a shower/bath combination, green tiles, cement tiles, white walls, ceramic flooring, a built-in sink, multi-coloured floors, a one-piece toilet, concrete worktops, an open shower and beige worktops.
Medium sized urban bathroom in Other with freestanding cabinets, distressed cabinets, an alcove bath, a shower/bath combination, green tiles, cement tiles, white walls, ceramic flooring, a built-in sink, multi-coloured floors, a one-piece toilet, concrete worktops, an open shower and beige worktops.
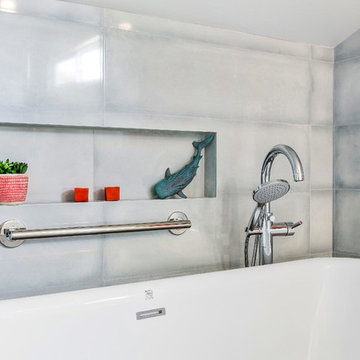
"Kerry Taylor was professional and courteous from our first meeting forwards. We took a long time to decide on our final design but Kerry and his design team were patient and respectful and waited until we were ready to move forward. There was never a sense of being pushed into anything we didn’t like. They listened, carefully considered our requests and delivered an awesome plan for our new bathroom. Kerry also broke down everything so that we could consider several alternatives for features and finishes and was mindful to stay within our budget. He accommodated some on-the-fly changes, after construction was underway and suggested effective solutions for any unforeseen problems that arose.
Having construction done in close proximity to our master bedroom was a challenge but the excellent crew TaylorPro had on our job made it relatively painless: courteous and polite, arrived on time daily, worked hard, pretty much nonstop and cleaned up every day before leaving. If there were any delays, Kerry made sure to communicate with us quickly and was always available to talk when we had concerns or questions."
This Carlsbad couple yearned for a generous master bath that included a big soaking tub, double vanity, water closet, large walk-in shower, and walk in closet. Unfortunately, their current master bathroom was only 6'x12'.
Our design team went to work and came up with a solution to push the back wall into an unused 2nd floor vaulted space in the garage, and further expand the new master bath footprint into two existing closet areas. These inventive expansions made it possible for their luxurious master bath dreams to come true.
Just goes to show that, with TaylorPro Design & Remodeling, fitting a square peg in a round hole could be possible!
Photos by: Jon Upson
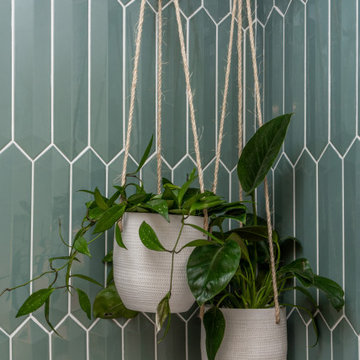
Medium sized contemporary shower room bathroom in San Francisco with flat-panel cabinets, distressed cabinets, an alcove bath, a shower/bath combination, a two-piece toilet, green tiles, porcelain tiles, white walls, porcelain flooring, a submerged sink, marble worktops, white floors, an open shower, white worktops, a single sink and a freestanding vanity unit.
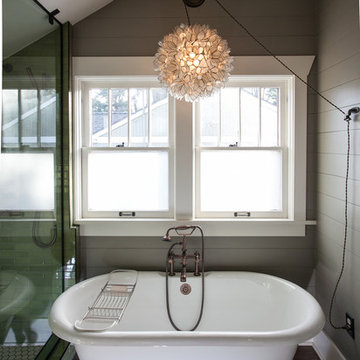
Jill Chatterjee photography
Photo of a medium sized bohemian ensuite bathroom in Seattle with freestanding cabinets, distressed cabinets, a claw-foot bath, a corner shower, a one-piece toilet, green tiles, ceramic tiles, grey walls, medium hardwood flooring, a vessel sink and marble worktops.
Photo of a medium sized bohemian ensuite bathroom in Seattle with freestanding cabinets, distressed cabinets, a claw-foot bath, a corner shower, a one-piece toilet, green tiles, ceramic tiles, grey walls, medium hardwood flooring, a vessel sink and marble worktops.
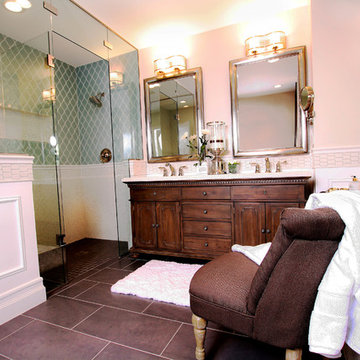
Daystar
Design ideas for a medium sized classic ensuite bathroom in Other with freestanding cabinets, distressed cabinets, a submerged bath, a walk-in shower, a two-piece toilet, green tiles, mosaic tiles, beige walls, porcelain flooring, a submerged sink and engineered stone worktops.
Design ideas for a medium sized classic ensuite bathroom in Other with freestanding cabinets, distressed cabinets, a submerged bath, a walk-in shower, a two-piece toilet, green tiles, mosaic tiles, beige walls, porcelain flooring, a submerged sink and engineered stone worktops.
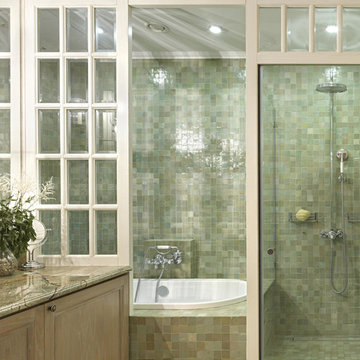
Photo of a small ensuite bathroom in Moscow with recessed-panel cabinets, distressed cabinets, a submerged bath, an alcove shower, a bidet, green tiles, cement tiles, beige walls, porcelain flooring, a built-in sink and marble worktops.

Medium sized eclectic family bathroom in Hampshire with freestanding cabinets, distressed cabinets, a freestanding bath, a walk-in shower, a one-piece toilet, green tiles, cement tiles, white walls, cement flooring, a vessel sink, wooden worktops, green floors, an open shower and beige worktops.
Bathroom with Distressed Cabinets and Green Tiles Ideas and Designs
2

 Shelves and shelving units, like ladder shelves, will give you extra space without taking up too much floor space. Also look for wire, wicker or fabric baskets, large and small, to store items under or next to the sink, or even on the wall.
Shelves and shelving units, like ladder shelves, will give you extra space without taking up too much floor space. Also look for wire, wicker or fabric baskets, large and small, to store items under or next to the sink, or even on the wall.  The sink, the mirror, shower and/or bath are the places where you might want the clearest and strongest light. You can use these if you want it to be bright and clear. Otherwise, you might want to look at some soft, ambient lighting in the form of chandeliers, short pendants or wall lamps. You could use accent lighting around your bath in the form to create a tranquil, spa feel, as well.
The sink, the mirror, shower and/or bath are the places where you might want the clearest and strongest light. You can use these if you want it to be bright and clear. Otherwise, you might want to look at some soft, ambient lighting in the form of chandeliers, short pendants or wall lamps. You could use accent lighting around your bath in the form to create a tranquil, spa feel, as well. 