Bathroom with Distressed Cabinets and Grey Walls Ideas and Designs
Refine by:
Budget
Sort by:Popular Today
101 - 120 of 1,536 photos
Item 1 of 3
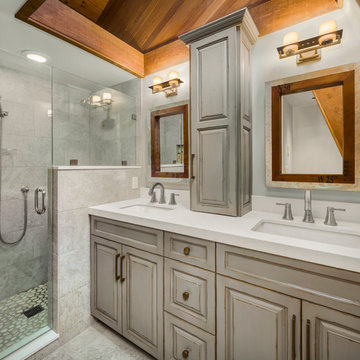
Andrew O'Neill, Clarity Northwest (Seattle)
Photo of a small rustic sauna bathroom in Seattle with raised-panel cabinets, distressed cabinets, a one-piece toilet, grey tiles, porcelain tiles, grey walls, pebble tile flooring, a submerged sink and engineered stone worktops.
Photo of a small rustic sauna bathroom in Seattle with raised-panel cabinets, distressed cabinets, a one-piece toilet, grey tiles, porcelain tiles, grey walls, pebble tile flooring, a submerged sink and engineered stone worktops.
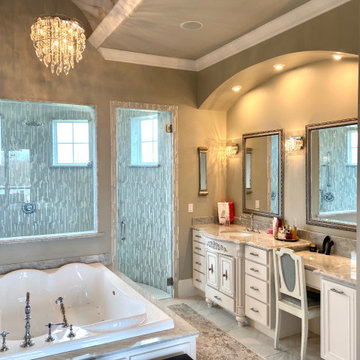
Elegant french style master bath with amazing dual walk in shower doors, 3 shower heads, bench and steamer. Ladies side is a tall bow front vanity with Swarovsky crystal cabinet pulls, marble counter tops, polished chrome faucets. Near the door is a makeup vanity with pullout cabinet that includes storage for hair dryer and curling iron . Front and center is a air jet and heated two person drop in tub with marble surround. Ceiling is accented with a barrel arch which is backlit with LED lights. Crystal chandelier provides a touch of elegance.

A master bath renovation in a lake front home with a farmhouse vibe and easy to maintain finishes.
This is an example of a medium sized farmhouse ensuite bathroom in Chicago with distressed cabinets, white tiles, marble worktops, white worktops, a single sink, a freestanding vanity unit, an alcove shower, a two-piece toilet, ceramic tiles, grey walls, porcelain flooring, black floors, a hinged door, a shower bench, tongue and groove walls, a submerged sink and flat-panel cabinets.
This is an example of a medium sized farmhouse ensuite bathroom in Chicago with distressed cabinets, white tiles, marble worktops, white worktops, a single sink, a freestanding vanity unit, an alcove shower, a two-piece toilet, ceramic tiles, grey walls, porcelain flooring, black floors, a hinged door, a shower bench, tongue and groove walls, a submerged sink and flat-panel cabinets.

This is stunning Dura Supreme Cabinetry home was carefully designed by designer Aaron Mauk and his team at Mauk Cabinets by Design in Tipp City, Ohio and was featured in the Dayton Homearama Touring Edition. You’ll find Dura Supreme Cabinetry throughout the home including the bathrooms, the kitchen, a laundry room, and an entertainment room/wet bar area. Each room was designed to be beautiful and unique, yet coordinate fabulously with each other.
The bathrooms each feature their own unique style. One gray and chiseled with a dark weathered wood furniture styled bathroom vanity. The other bright, vibrant and sophisticated with a fresh, white painted furniture vanity. Each bathroom has its own individual look and feel, yet they all coordinate beautifully. All in all, this home is packed full of storage, functionality and fabulous style!
Featured Product Details:
Bathroom #1: Dura Supreme Cabinetry’s Dempsey door style in Weathered "D" on Cherry (please note the finish is darker than the photo makes it appear. It’s always best to see cabinet samples in person before making your selection).
Request a FREE Dura Supreme Cabinetry Brochure Packet:
http://www.durasupreme.com/request-brochure

Photo of a large classic shower room bathroom in Minneapolis with shaker cabinets, distressed cabinets, a walk-in shower, a one-piece toilet, white tiles, metro tiles, grey walls, ceramic flooring, marble worktops and a submerged sink.

Greg Reigler
Photo of a medium sized modern ensuite bathroom in Other with distressed cabinets, a wall mounted toilet, multi-coloured tiles, porcelain tiles, grey walls, pebble tile flooring, a submerged sink and engineered stone worktops.
Photo of a medium sized modern ensuite bathroom in Other with distressed cabinets, a wall mounted toilet, multi-coloured tiles, porcelain tiles, grey walls, pebble tile flooring, a submerged sink and engineered stone worktops.
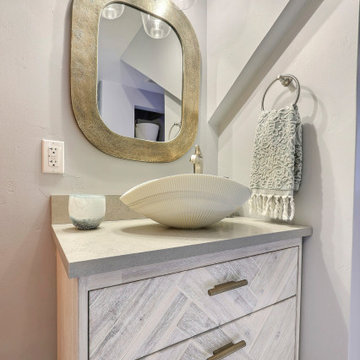
This little coastal bathroom is full of fun surprises. The NativeTrails shell vessel sink is our star. The blue toned herringbone shower wall tiles are interesting and lovely. The blues bring out the blue chips in the terrazzo flooring which reminds us of a sandy beach. The half glass panel keeps the room feeling spacious and open when bathing. The herringbone pattern on the beachy wood floating vanity connects to the shower pattern. We get a little bling with the copper mirror and vanity hardware. Fun baskets add a tidy look to the open linen closet. A once dark and generic guest bathroom has been transformed into a bright, welcoming, and beachy space that makes a statement.
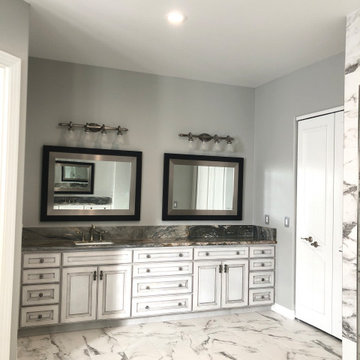
The vanities feature Alexandra Blue granite countertops, Brizo Charlotte faucets in brushed nickel and raised center panel cabinets in white washed midnight glaze.

Inspiration for a small classic shower room bathroom in Chicago with flat-panel cabinets, distressed cabinets, an alcove shower, a two-piece toilet, grey tiles, ceramic tiles, grey walls, vinyl flooring, an integrated sink, a hinged door and white worktops.

This master bathroom renovation transforms a builder-grade standard into a personalized retreat for our lovely Stapleton clients. Recognizing a need for change, our clients called on us to help develop a space that would capture their aesthetic loves and foster relaxation. Our design focused on establishing an airy and grounded feel by pairing various shades of white, natural wood, and dynamic textures. We replaced the existing ceramic floor tile with wood-look porcelain tile for a warm and inviting look throughout the space. We then paired this with a reclaimed apothecary vanity from Restoration Hardware. This vanity is coupled with a bright Caesarstone countertop and warm bronze faucets from Delta to create a strikingly handsome balance. The vanity mirrors are custom-sized and trimmed with a coordinating bronze frame. Elegant wall sconces dance between the dark vanity mirrors and bright white full height mirrors flanking the bathtub. The tub itself is an oversized freestanding bathtub paired with a tall bronze tub filler. We've created a feature wall with Tile Bar's Billowy Clouds ceramic tile floor to ceiling behind the tub. The wave-like movement of the tiles offers a dramatic texture in a pure white field. We removed the existing shower and extended its depth to create a large new shower. The walls are tiled with a large format high gloss white tile. The shower floor is tiled with marble circles in varying sizes that offer a playful aesthetic in an otherwise minimalist space. We love this pure, airy retreat and are thrilled that our clients get to enjoy it for many years to come!

Red Ranch Studio photography
Large modern ensuite wet room bathroom in New York with a two-piece toilet, grey walls, ceramic flooring, distressed cabinets, an alcove bath, white tiles, metro tiles, a vessel sink, solid surface worktops, grey floors and an open shower.
Large modern ensuite wet room bathroom in New York with a two-piece toilet, grey walls, ceramic flooring, distressed cabinets, an alcove bath, white tiles, metro tiles, a vessel sink, solid surface worktops, grey floors and an open shower.

Juli
Inspiration for an expansive rustic ensuite bathroom in Denver with flat-panel cabinets, distressed cabinets, a freestanding bath, a walk-in shower, beige tiles, ceramic tiles, grey walls, a submerged sink and a sliding door.
Inspiration for an expansive rustic ensuite bathroom in Denver with flat-panel cabinets, distressed cabinets, a freestanding bath, a walk-in shower, beige tiles, ceramic tiles, grey walls, a submerged sink and a sliding door.
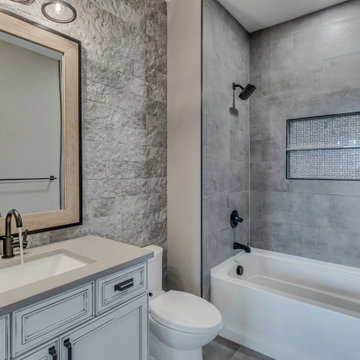
Guest Bath
Photo of a medium sized traditional family bathroom in Other with raised-panel cabinets, distressed cabinets, an alcove bath, a shower/bath combination, a two-piece toilet, grey tiles, ceramic tiles, grey walls, ceramic flooring, a submerged sink, engineered stone worktops, grey floors, a shower curtain, grey worktops, a wall niche, a single sink and a built in vanity unit.
Photo of a medium sized traditional family bathroom in Other with raised-panel cabinets, distressed cabinets, an alcove bath, a shower/bath combination, a two-piece toilet, grey tiles, ceramic tiles, grey walls, ceramic flooring, a submerged sink, engineered stone worktops, grey floors, a shower curtain, grey worktops, a wall niche, a single sink and a built in vanity unit.
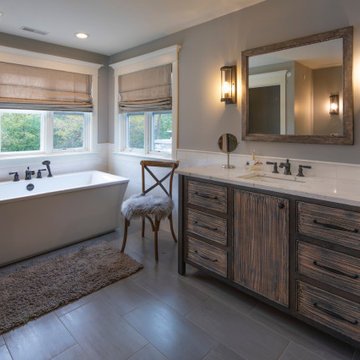
Design ideas for an ensuite bathroom in Chicago with flat-panel cabinets, distressed cabinets, grey walls, a submerged sink, grey floors, white worktops, a single sink, a freestanding vanity unit, a freestanding bath and white tiles.
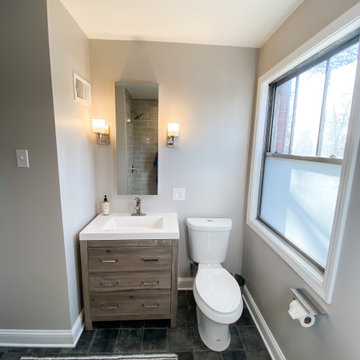
Lotus Home Improvement bath remodel
Inspiration for a small classic bathroom in Chicago with flat-panel cabinets, distressed cabinets, an alcove bath, a shower/bath combination, a two-piece toilet, grey walls, porcelain flooring, blue floors, white worktops, a single sink, a freestanding vanity unit, grey tiles, porcelain tiles, an integrated sink and a shower curtain.
Inspiration for a small classic bathroom in Chicago with flat-panel cabinets, distressed cabinets, an alcove bath, a shower/bath combination, a two-piece toilet, grey walls, porcelain flooring, blue floors, white worktops, a single sink, a freestanding vanity unit, grey tiles, porcelain tiles, an integrated sink and a shower curtain.
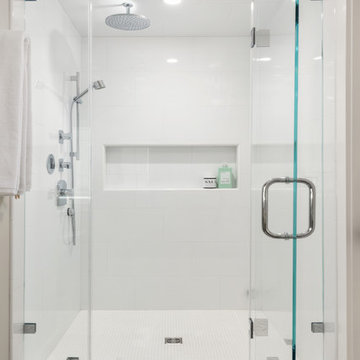
Modern farmhouse bathroom remodel featuring a reclaimed wood floating vanity, patterned tiled floor, crisp white walk-in steam shower, towel niche, and private water closet.
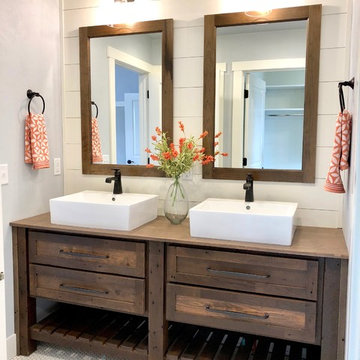
Rustic master bath featuring a custom reclaimed wood vanity and vessel sinks
Photo of a medium sized rustic ensuite bathroom in Other with distressed cabinets, grey walls, ceramic flooring, a vessel sink, wooden worktops, white floors and brown worktops.
Photo of a medium sized rustic ensuite bathroom in Other with distressed cabinets, grey walls, ceramic flooring, a vessel sink, wooden worktops, white floors and brown worktops.
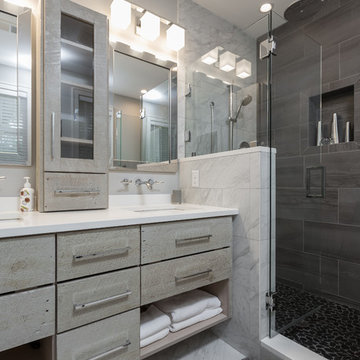
Greg Reigler
Photo of a medium sized modern ensuite bathroom in Other with distressed cabinets, a wall mounted toilet, multi-coloured tiles, porcelain tiles, grey walls, pebble tile flooring, a submerged sink and engineered stone worktops.
Photo of a medium sized modern ensuite bathroom in Other with distressed cabinets, a wall mounted toilet, multi-coloured tiles, porcelain tiles, grey walls, pebble tile flooring, a submerged sink and engineered stone worktops.

Full Home Renovation and Addition. Industrial Artist Style.
We removed most of the walls in the existing house and create a bridge to the addition over the detached garage. We created an very open floor plan which is industrial and cozy. Both bathrooms and the first floor have cement floors with a specialty stain, and a radiant heat system. We installed a custom kitchen, custom barn doors, custom furniture, all new windows and exterior doors. We loved the rawness of the beams and added corrugated tin in a few areas to the ceiling. We applied American Clay to many walls, and installed metal stairs. This was a fun project and we had a blast!
Tom Queally Photography
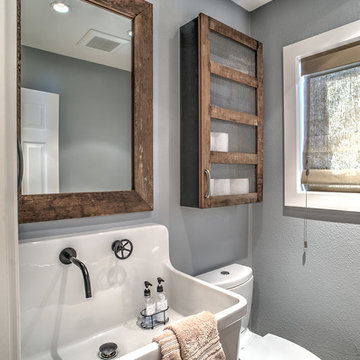
Photo of a small rustic bathroom in San Francisco with a wall-mounted sink, distressed cabinets, a two-piece toilet, porcelain tiles, grey walls and porcelain flooring.
Bathroom with Distressed Cabinets and Grey Walls Ideas and Designs
6

 Shelves and shelving units, like ladder shelves, will give you extra space without taking up too much floor space. Also look for wire, wicker or fabric baskets, large and small, to store items under or next to the sink, or even on the wall.
Shelves and shelving units, like ladder shelves, will give you extra space without taking up too much floor space. Also look for wire, wicker or fabric baskets, large and small, to store items under or next to the sink, or even on the wall.  The sink, the mirror, shower and/or bath are the places where you might want the clearest and strongest light. You can use these if you want it to be bright and clear. Otherwise, you might want to look at some soft, ambient lighting in the form of chandeliers, short pendants or wall lamps. You could use accent lighting around your bath in the form to create a tranquil, spa feel, as well.
The sink, the mirror, shower and/or bath are the places where you might want the clearest and strongest light. You can use these if you want it to be bright and clear. Otherwise, you might want to look at some soft, ambient lighting in the form of chandeliers, short pendants or wall lamps. You could use accent lighting around your bath in the form to create a tranquil, spa feel, as well. 