Bathroom with Distressed Cabinets and Medium Hardwood Flooring Ideas and Designs
Refine by:
Budget
Sort by:Popular Today
161 - 180 of 233 photos
Item 1 of 3
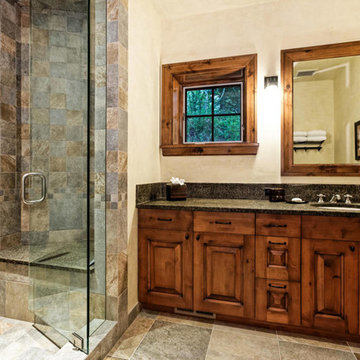
Large rustic bathroom in Denver with raised-panel cabinets, distressed cabinets and medium hardwood flooring.
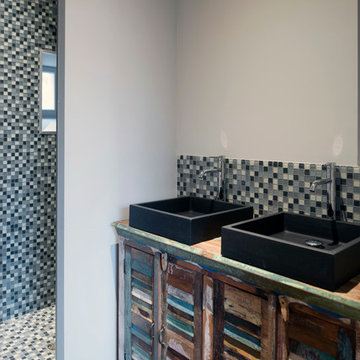
Photo of a medium sized contemporary shower room bathroom in Lyon with distressed cabinets, an alcove shower, grey tiles, mosaic tiles, grey walls, medium hardwood flooring, a vessel sink and wooden worktops.
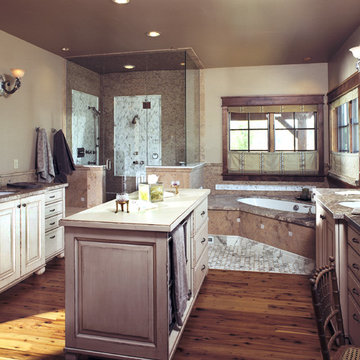
© 2002 Tim Murphy / Foto Imagery
Design ideas for a large traditional ensuite bathroom in Denver with raised-panel cabinets, distressed cabinets, a submerged bath, an alcove shower, a one-piece toilet, beige tiles, black tiles, brown tiles, stone slabs, beige walls, medium hardwood flooring, a submerged sink and soapstone worktops.
Design ideas for a large traditional ensuite bathroom in Denver with raised-panel cabinets, distressed cabinets, a submerged bath, an alcove shower, a one-piece toilet, beige tiles, black tiles, brown tiles, stone slabs, beige walls, medium hardwood flooring, a submerged sink and soapstone worktops.
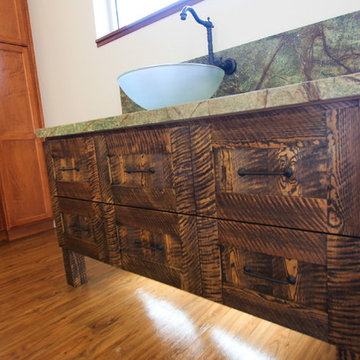
Design ideas for a medium sized traditional ensuite bathroom in Seattle with shaker cabinets, distressed cabinets, medium hardwood flooring, a one-piece toilet, beige tiles, porcelain tiles, beige walls, a vessel sink and soapstone worktops.
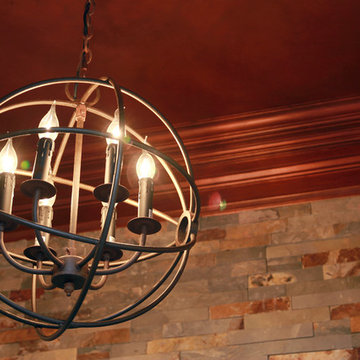
This is an example of a small traditional bathroom in Raleigh with shaker cabinets, distressed cabinets, stone slabs, grey walls, medium hardwood flooring, a vessel sink and soapstone worktops.
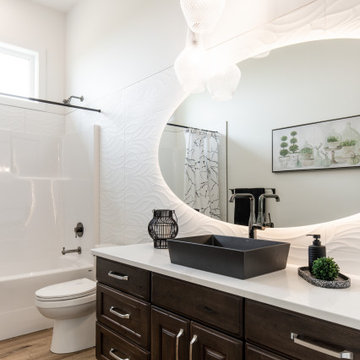
Photo of a medium sized rustic family bathroom in Calgary with raised-panel cabinets, distressed cabinets, an alcove bath, a shower/bath combination, a one-piece toilet, white tiles, ceramic tiles, white walls, medium hardwood flooring, a vessel sink, engineered stone worktops, brown floors, a shower curtain, white worktops, a single sink and a built in vanity unit.
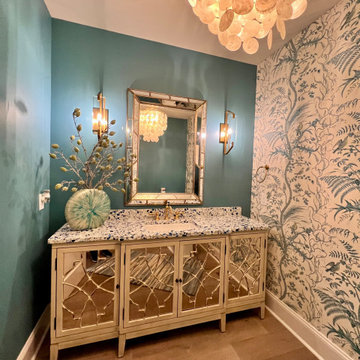
Wallpaper accents powder room.
Design ideas for a large coastal bathroom in Other with freestanding cabinets, distressed cabinets, blue walls, medium hardwood flooring, a submerged sink, recycled glass worktops, blue worktops, a single sink, a freestanding vanity unit and wallpapered walls.
Design ideas for a large coastal bathroom in Other with freestanding cabinets, distressed cabinets, blue walls, medium hardwood flooring, a submerged sink, recycled glass worktops, blue worktops, a single sink, a freestanding vanity unit and wallpapered walls.
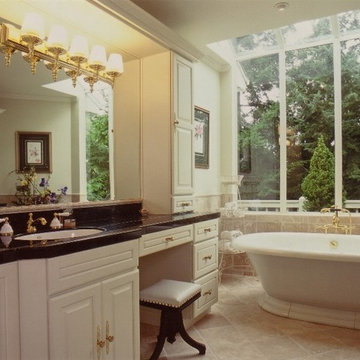
Design ideas for a medium sized traditional ensuite bathroom in Seattle with a freestanding bath, beige tiles, ceramic tiles, beige walls, a submerged sink, recessed-panel cabinets, distressed cabinets and medium hardwood flooring.
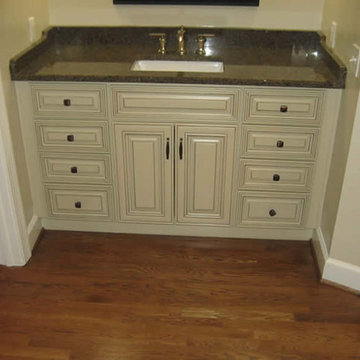
Medium sized bathroom in Nashville with raised-panel cabinets, distressed cabinets, granite worktops, beige walls and medium hardwood flooring.
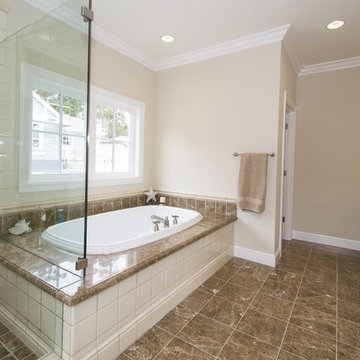
Cabiinets and Beyond Design Studio - Traditional kitchens and bathroom designs. Omega custom cabinets. Carnoustie Half Moon Bay Ocean Colony New Luxury Home Development Kenmark Real Estate Group, Inc
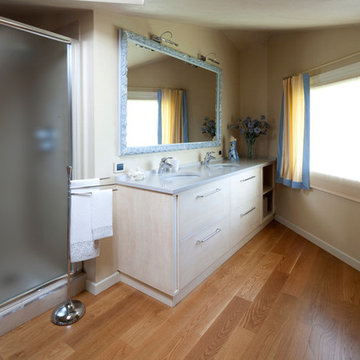
Inspiration for a large contemporary ensuite bathroom in Other with flat-panel cabinets, distressed cabinets, a corner bath, beige tiles, beige walls, medium hardwood flooring, a submerged sink, engineered stone worktops and brown floors.
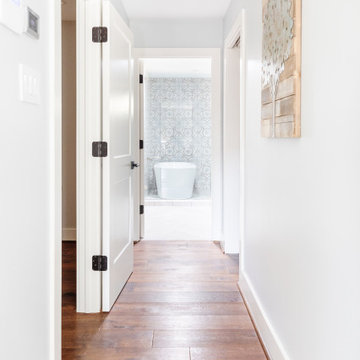
This 1964 Preston Hollow home was in the perfect location and had great bones but was not perfect for this family that likes to entertain. They wanted to open up their kitchen up to the den and entry as much as possible, as it was small and completely closed off. They needed significant wine storage and they did want a bar area but not where it was currently located. They also needed a place to stage food and drinks outside of the kitchen. There was a formal living room that was not necessary and a formal dining room that they could take or leave. Those spaces were opened up, the previous formal dining became their new home office, which was previously in the master suite. The master suite was completely reconfigured, removing the old office, and giving them a larger closet and beautiful master bathroom. The game room, which was converted from the garage years ago, was updated, as well as the bathroom, that used to be the pool bath. The closet space in that room was redesigned, adding new built-ins, and giving us more space for a larger laundry room and an additional mudroom that is now accessible from both the game room and the kitchen! They desperately needed a pool bath that was easily accessible from the backyard, without having to walk through the game room, which they had to previously use. We reconfigured their living room, adding a full bathroom that is now accessible from the backyard, fixing that problem. We did a complete overhaul to their downstairs, giving them the house they had dreamt of!
As far as the exterior is concerned, they wanted better curb appeal and a more inviting front entry. We changed the front door, and the walkway to the house that was previously slippery when wet and gave them a more open, yet sophisticated entry when you walk in. We created an outdoor space in their backyard that they will never want to leave! The back porch was extended, built a full masonry fireplace that is surrounded by a wonderful seating area, including a double hanging porch swing. The outdoor kitchen has everything they need, including tons of countertop space for entertaining, and they still have space for a large outdoor dining table. The wood-paneled ceiling and the mix-matched pavers add a great and unique design element to this beautiful outdoor living space. Scapes Incorporated did a fabulous job with their backyard landscaping, making it a perfect daily escape. They even decided to add turf to their entire backyard, keeping minimal maintenance for this busy family. The functionality this family now has in their home gives the true meaning to Living Better Starts Here™.
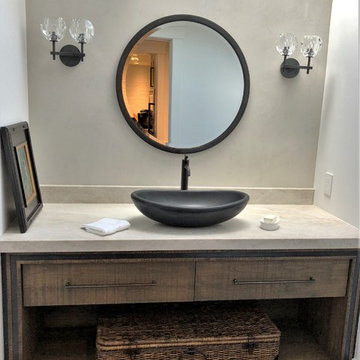
Design ideas for a medium sized contemporary shower room bathroom in Denver with flat-panel cabinets, distressed cabinets, a two-piece toilet, stone slabs, grey walls, medium hardwood flooring, a vessel sink, quartz worktops, brown floors and white worktops.
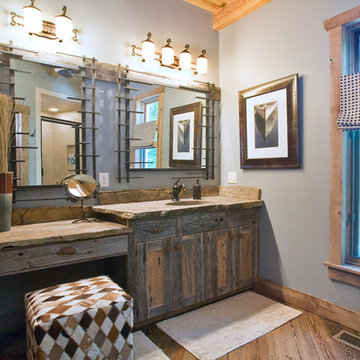
Janet Warlick, Camerawork
Medium sized eclectic bathroom in Other with recessed-panel cabinets, distressed cabinets, grey walls, medium hardwood flooring, a submerged sink and granite worktops.
Medium sized eclectic bathroom in Other with recessed-panel cabinets, distressed cabinets, grey walls, medium hardwood flooring, a submerged sink and granite worktops.
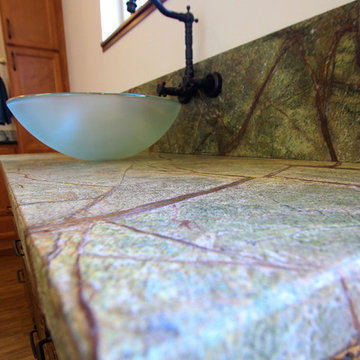
This is an example of a medium sized traditional ensuite bathroom in Seattle with shaker cabinets, distressed cabinets, medium hardwood flooring, a one-piece toilet, beige tiles, porcelain tiles, beige walls, a vessel sink and soapstone worktops.
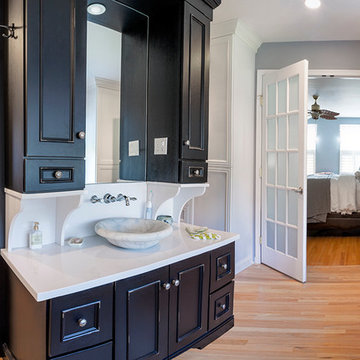
Large classic ensuite bathroom in New York with recessed-panel cabinets, distressed cabinets, a freestanding bath, a walk-in shower, a one-piece toilet, grey tiles, porcelain tiles, grey walls, medium hardwood flooring, a vessel sink and engineered stone worktops.
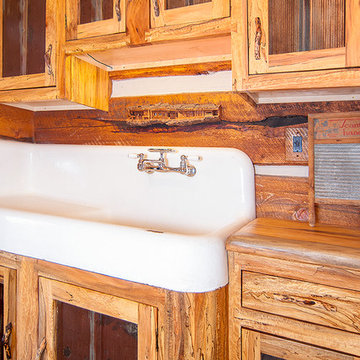
All the wood used in the remodel of this ranch house in South Central Kansas is reclaimed material. Berry Craig, the owner of Reclaimed Wood Creations Inc. searched the country to find the right woods to make this home a reflection of his abilities and a work of art. It started as a 50 year old metal building on a ranch, and was striped down to the red iron structure and completely transformed. It showcases his talent of turning a dream into a reality when it comes to anything wood. Show him a picture of what you would like and he can make it!
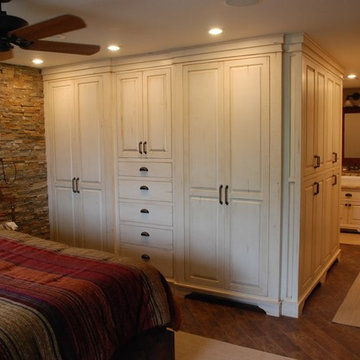
Photo of a large farmhouse ensuite bathroom in Orange County with raised-panel cabinets, distressed cabinets, granite worktops, beige walls and medium hardwood flooring.
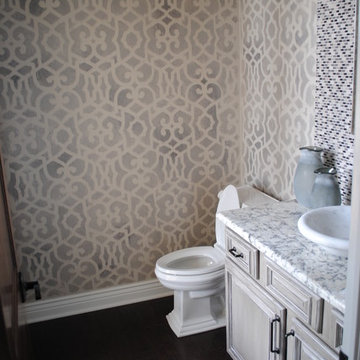
Powder Bath
This is an example of a medium sized contemporary shower room bathroom in Wichita with distressed cabinets, medium hardwood flooring, granite worktops and a sliding door.
This is an example of a medium sized contemporary shower room bathroom in Wichita with distressed cabinets, medium hardwood flooring, granite worktops and a sliding door.
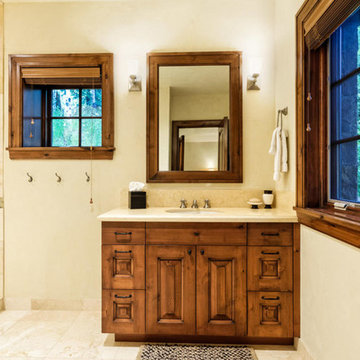
Inspiration for a large rustic bathroom in Denver with raised-panel cabinets, distressed cabinets and medium hardwood flooring.
Bathroom with Distressed Cabinets and Medium Hardwood Flooring Ideas and Designs
9

 Shelves and shelving units, like ladder shelves, will give you extra space without taking up too much floor space. Also look for wire, wicker or fabric baskets, large and small, to store items under or next to the sink, or even on the wall.
Shelves and shelving units, like ladder shelves, will give you extra space without taking up too much floor space. Also look for wire, wicker or fabric baskets, large and small, to store items under or next to the sink, or even on the wall.  The sink, the mirror, shower and/or bath are the places where you might want the clearest and strongest light. You can use these if you want it to be bright and clear. Otherwise, you might want to look at some soft, ambient lighting in the form of chandeliers, short pendants or wall lamps. You could use accent lighting around your bath in the form to create a tranquil, spa feel, as well.
The sink, the mirror, shower and/or bath are the places where you might want the clearest and strongest light. You can use these if you want it to be bright and clear. Otherwise, you might want to look at some soft, ambient lighting in the form of chandeliers, short pendants or wall lamps. You could use accent lighting around your bath in the form to create a tranquil, spa feel, as well. 