Bathroom with Distressed Cabinets and Purple Cabinets Ideas and Designs
Refine by:
Budget
Sort by:Popular Today
21 - 40 of 8,136 photos
Item 1 of 3

Photo courtesy of Chipper Hatter
Photo of a medium sized rural ensuite bathroom in San Francisco with distressed cabinets, an alcove shower, a two-piece toilet, multi-coloured tiles, marble tiles, grey walls, marble flooring, a built-in sink, engineered stone worktops, grey floors, a hinged door, recessed-panel cabinets and a freestanding vanity unit.
Photo of a medium sized rural ensuite bathroom in San Francisco with distressed cabinets, an alcove shower, a two-piece toilet, multi-coloured tiles, marble tiles, grey walls, marble flooring, a built-in sink, engineered stone worktops, grey floors, a hinged door, recessed-panel cabinets and a freestanding vanity unit.
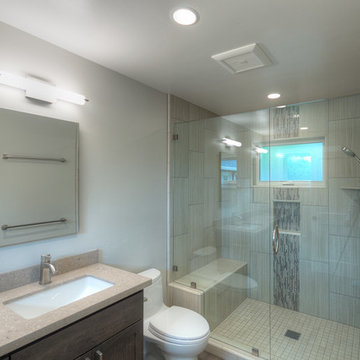
Master Bath
Floor- Streaming Smoke (disc.)
Shower Walls- Campogalliano Strand Beige
Shower Pan Campogalliano Strand Beige 2x2
https://www.tile-shop.com/products/strand/strand.html
Deco: SGB802/SM
Photo: John Rider

Photo by Lair
Design ideas for a medium sized traditional shower room bathroom in Denver with raised-panel cabinets, a submerged sink, distressed cabinets, beige tiles, beige walls, porcelain flooring and granite worktops.
Design ideas for a medium sized traditional shower room bathroom in Denver with raised-panel cabinets, a submerged sink, distressed cabinets, beige tiles, beige walls, porcelain flooring and granite worktops.

Red Ranch Studio photography
Photo of a large contemporary ensuite wet room bathroom in New York with an alcove bath, a two-piece toilet, grey walls, ceramic flooring, white tiles, a vessel sink, an open shower, distressed cabinets, metro tiles, solid surface worktops, grey floors and flat-panel cabinets.
Photo of a large contemporary ensuite wet room bathroom in New York with an alcove bath, a two-piece toilet, grey walls, ceramic flooring, white tiles, a vessel sink, an open shower, distressed cabinets, metro tiles, solid surface worktops, grey floors and flat-panel cabinets.
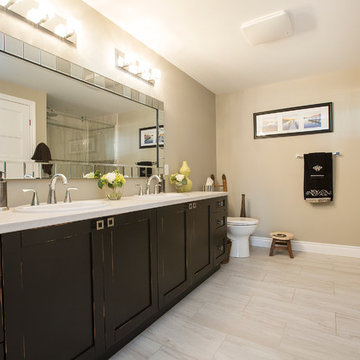
Emilio Ciccarelli - TWOLITRE MEDIA
This is an example of a small traditional family bathroom in Toronto with shaker cabinets, distressed cabinets, a freestanding bath, a double shower, a one-piece toilet, a submerged sink, engineered stone worktops, ceramic tiles, multi-coloured walls and dark hardwood flooring.
This is an example of a small traditional family bathroom in Toronto with shaker cabinets, distressed cabinets, a freestanding bath, a double shower, a one-piece toilet, a submerged sink, engineered stone worktops, ceramic tiles, multi-coloured walls and dark hardwood flooring.
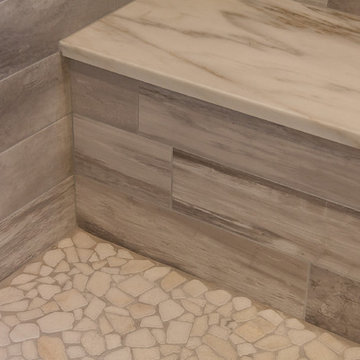
Juli
Expansive contemporary ensuite bathroom in Denver with flat-panel cabinets, distressed cabinets, a freestanding bath, a walk-in shower, beige tiles, ceramic tiles, grey walls, medium hardwood flooring, a submerged sink and granite worktops.
Expansive contemporary ensuite bathroom in Denver with flat-panel cabinets, distressed cabinets, a freestanding bath, a walk-in shower, beige tiles, ceramic tiles, grey walls, medium hardwood flooring, a submerged sink and granite worktops.
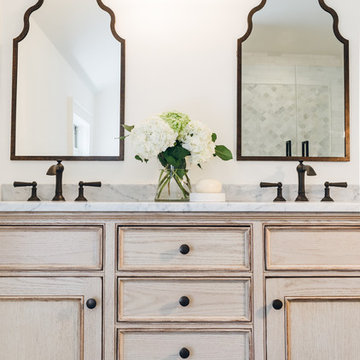
Vicki Bodine
Medium sized traditional ensuite bathroom in New York with beaded cabinets, distressed cabinets, an alcove bath, a shower/bath combination, a one-piece toilet, white tiles, stone tiles, white walls, a submerged sink and marble worktops.
Medium sized traditional ensuite bathroom in New York with beaded cabinets, distressed cabinets, an alcove bath, a shower/bath combination, a one-piece toilet, white tiles, stone tiles, white walls, a submerged sink and marble worktops.
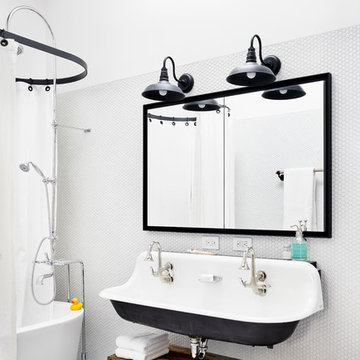
Simple interiors with white, grey and black details and reclaimed wood in specific instances.
This is an example of a nautical bathroom in Austin with flat-panel cabinets, a freestanding bath, a shower/bath combination, white tiles, a trough sink, distressed cabinets, grey walls and grey floors.
This is an example of a nautical bathroom in Austin with flat-panel cabinets, a freestanding bath, a shower/bath combination, white tiles, a trough sink, distressed cabinets, grey walls and grey floors.

Bradshaw Photography
Inspiration for a medium sized rustic shower room bathroom in Columbus with open cabinets, distressed cabinets, a one-piece toilet, grey tiles, ceramic tiles, grey walls, ceramic flooring, wooden worktops, a vessel sink, brown worktops, an alcove shower, brown floors and a hinged door.
Inspiration for a medium sized rustic shower room bathroom in Columbus with open cabinets, distressed cabinets, a one-piece toilet, grey tiles, ceramic tiles, grey walls, ceramic flooring, wooden worktops, a vessel sink, brown worktops, an alcove shower, brown floors and a hinged door.
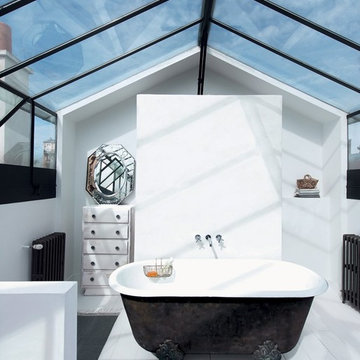
Mur de cloison en béton ciré Marius Aurenti.
Design ideas for a medium sized eclectic ensuite bathroom in Grenoble with distressed cabinets, a claw-foot bath, white walls and painted wood flooring.
Design ideas for a medium sized eclectic ensuite bathroom in Grenoble with distressed cabinets, a claw-foot bath, white walls and painted wood flooring.

This 1930's Barrington Hills farmhouse was in need of some TLC when it was purchased by this southern family of five who planned to make it their new home. The renovation taken on by Advance Design Studio's designer Scott Christensen and master carpenter Justin Davis included a custom porch, custom built in cabinetry in the living room and children's bedrooms, 2 children's on-suite baths, a guest powder room, a fabulous new master bath with custom closet and makeup area, a new upstairs laundry room, a workout basement, a mud room, new flooring and custom wainscot stairs with planked walls and ceilings throughout the home.
The home's original mechanicals were in dire need of updating, so HVAC, plumbing and electrical were all replaced with newer materials and equipment. A dramatic change to the exterior took place with the addition of a quaint standing seam metal roofed farmhouse porch perfect for sipping lemonade on a lazy hot summer day.
In addition to the changes to the home, a guest house on the property underwent a major transformation as well. Newly outfitted with updated gas and electric, a new stacking washer/dryer space was created along with an updated bath complete with a glass enclosed shower, something the bath did not previously have. A beautiful kitchenette with ample cabinetry space, refrigeration and a sink was transformed as well to provide all the comforts of home for guests visiting at the classic cottage retreat.
The biggest design challenge was to keep in line with the charm the old home possessed, all the while giving the family all the convenience and efficiency of modern functioning amenities. One of the most interesting uses of material was the porcelain "wood-looking" tile used in all the baths and most of the home's common areas. All the efficiency of porcelain tile, with the nostalgic look and feel of worn and weathered hardwood floors. The home’s casual entry has an 8" rustic antique barn wood look porcelain tile in a rich brown to create a warm and welcoming first impression.
Painted distressed cabinetry in muted shades of gray/green was used in the powder room to bring out the rustic feel of the space which was accentuated with wood planked walls and ceilings. Fresh white painted shaker cabinetry was used throughout the rest of the rooms, accentuated by bright chrome fixtures and muted pastel tones to create a calm and relaxing feeling throughout the home.
Custom cabinetry was designed and built by Advance Design specifically for a large 70” TV in the living room, for each of the children’s bedroom’s built in storage, custom closets, and book shelves, and for a mudroom fit with custom niches for each family member by name.
The ample master bath was fitted with double vanity areas in white. A generous shower with a bench features classic white subway tiles and light blue/green glass accents, as well as a large free standing soaking tub nestled under a window with double sconces to dim while relaxing in a luxurious bath. A custom classic white bookcase for plush towels greets you as you enter the sanctuary bath.
Joe Nowak
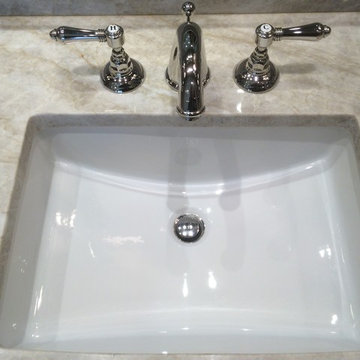
Inspiration for a large traditional ensuite bathroom in Houston with a submerged sink, freestanding cabinets, distressed cabinets, quartz worktops, a submerged bath, a corner shower, a one-piece toilet, beige tiles, stone tiles, beige walls and limestone flooring.
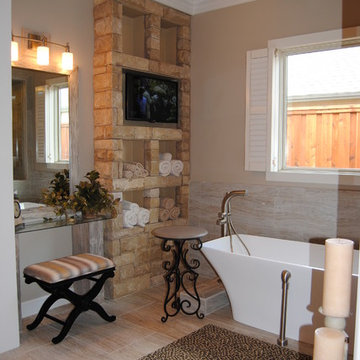
This is an example of a small contemporary shower room bathroom in Austin with raised-panel cabinets, distressed cabinets, a freestanding bath, beige walls, a built-in sink, granite worktops, porcelain flooring and beige floors.
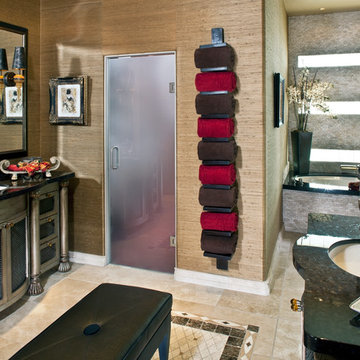
This ensuite master bathroom rebuild and remodel offers both masculine and feminine touches. The heavy custom cabinetry and strong, dark accent colors artfully blend with the ornate silver leaf design and custom tilework to create a luxurious but comfortable master bath remodel.
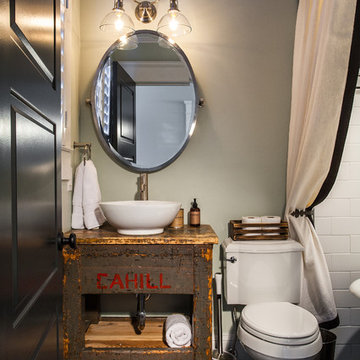
Design ideas for a classic bathroom in Atlanta with a vessel sink, distressed cabinets, white tiles, metro tiles and a shower curtain.

Extension and refurbishment of a semi-detached house in Hern Hill.
Extensions are modern using modern materials whilst being respectful to the original house and surrounding fabric.
Views to the treetops beyond draw occupants from the entrance, through the house and down to the double height kitchen at garden level.
From the playroom window seat on the upper level, children (and adults) can climb onto a play-net suspended over the dining table.
The mezzanine library structure hangs from the roof apex with steel structure exposed, a place to relax or work with garden views and light. More on this - the built-in library joinery becomes part of the architecture as a storage wall and transforms into a gorgeous place to work looking out to the trees. There is also a sofa under large skylights to chill and read.
The kitchen and dining space has a Z-shaped double height space running through it with a full height pantry storage wall, large window seat and exposed brickwork running from inside to outside. The windows have slim frames and also stack fully for a fully indoor outdoor feel.
A holistic retrofit of the house provides a full thermal upgrade and passive stack ventilation throughout. The floor area of the house was doubled from 115m2 to 230m2 as part of the full house refurbishment and extension project.
A huge master bathroom is achieved with a freestanding bath, double sink, double shower and fantastic views without being overlooked.
The master bedroom has a walk-in wardrobe room with its own window.
The children's bathroom is fun with under the sea wallpaper as well as a separate shower and eaves bath tub under the skylight making great use of the eaves space.
The loft extension makes maximum use of the eaves to create two double bedrooms, an additional single eaves guest room / study and the eaves family bathroom.
5 bedrooms upstairs.

Chattanooga area 90's main bathroom gets a fresh new look that combines modern, traditional and rustic design elements
Photo of a large classic ensuite bathroom in Other with raised-panel cabinets, distressed cabinets, a submerged bath, a corner shower, green tiles, porcelain tiles, grey walls, porcelain flooring, a submerged sink, marble worktops, grey floors, a hinged door, white worktops, double sinks and a built in vanity unit.
Photo of a large classic ensuite bathroom in Other with raised-panel cabinets, distressed cabinets, a submerged bath, a corner shower, green tiles, porcelain tiles, grey walls, porcelain flooring, a submerged sink, marble worktops, grey floors, a hinged door, white worktops, double sinks and a built in vanity unit.

Small contemporary family bathroom in Other with flat-panel cabinets, distressed cabinets, a freestanding bath, a shower/bath combination, a two-piece toilet, white tiles, ceramic tiles, white walls, cement flooring, a vessel sink, marble worktops, white floors, a sliding door, grey worktops, a single sink and a freestanding vanity unit.

Inspiration for a small classic bathroom in San Francisco with shaker cabinets, distressed cabinets, an alcove bath, an alcove shower, a one-piece toilet, blue tiles, ceramic tiles, grey walls, wood-effect flooring, a submerged sink, engineered stone worktops, grey floors, a shower curtain, grey worktops, a wall niche, a single sink and a built in vanity unit.

Medium sized farmhouse ensuite bathroom in Los Angeles with freestanding cabinets, distressed cabinets, a freestanding bath, a corner shower, a one-piece toilet, grey tiles, ceramic tiles, orange walls, ceramic flooring, a built-in sink, marble worktops, brown floors, a hinged door, white worktops, a shower bench, double sinks, a freestanding vanity unit and wallpapered walls.
Bathroom with Distressed Cabinets and Purple Cabinets Ideas and Designs
2

 Shelves and shelving units, like ladder shelves, will give you extra space without taking up too much floor space. Also look for wire, wicker or fabric baskets, large and small, to store items under or next to the sink, or even on the wall.
Shelves and shelving units, like ladder shelves, will give you extra space without taking up too much floor space. Also look for wire, wicker or fabric baskets, large and small, to store items under or next to the sink, or even on the wall.  The sink, the mirror, shower and/or bath are the places where you might want the clearest and strongest light. You can use these if you want it to be bright and clear. Otherwise, you might want to look at some soft, ambient lighting in the form of chandeliers, short pendants or wall lamps. You could use accent lighting around your bath in the form to create a tranquil, spa feel, as well.
The sink, the mirror, shower and/or bath are the places where you might want the clearest and strongest light. You can use these if you want it to be bright and clear. Otherwise, you might want to look at some soft, ambient lighting in the form of chandeliers, short pendants or wall lamps. You could use accent lighting around your bath in the form to create a tranquil, spa feel, as well. 