Bathroom with Distressed Cabinets and White Walls Ideas and Designs
Refine by:
Budget
Sort by:Popular Today
41 - 60 of 1,571 photos
Item 1 of 3
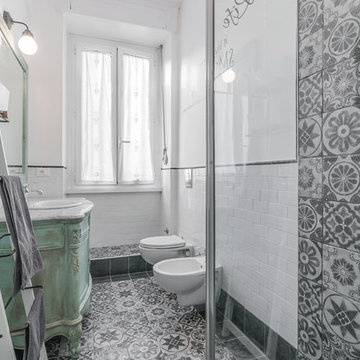
Design ideas for a medium sized vintage bathroom in Rome with distressed cabinets, a wall mounted toilet, ceramic tiles, white walls, ceramic flooring, a built-in sink, marble worktops and recessed-panel cabinets.
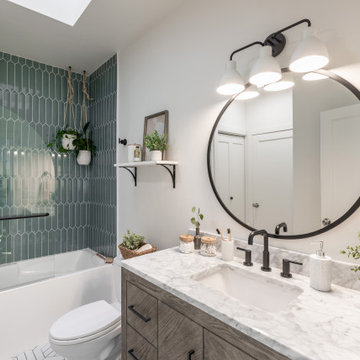
Photo of a medium sized contemporary shower room bathroom in San Francisco with flat-panel cabinets, distressed cabinets, an alcove bath, a shower/bath combination, a two-piece toilet, green tiles, porcelain tiles, white walls, porcelain flooring, a submerged sink, marble worktops, white floors, an open shower, white worktops, a single sink and a freestanding vanity unit.

Inspiration for a traditional ensuite wet room bathroom in Dallas with recessed-panel cabinets, distressed cabinets, a submerged bath, mosaic tiles, white walls, wood-effect flooring, a submerged sink, brown floors, an open shower, grey worktops, an enclosed toilet, double sinks and a built in vanity unit.

THE PARTY CONTINUES Signature blue-green glass-tile reappears in second floor Master Bathroom to mark wall that separates this rowhouse from its adjacent neighbor. Printmaker’s vanity lends to industrial loft vibe. Grid of domed milk glass ceiling light fixture shades reflect in tile.
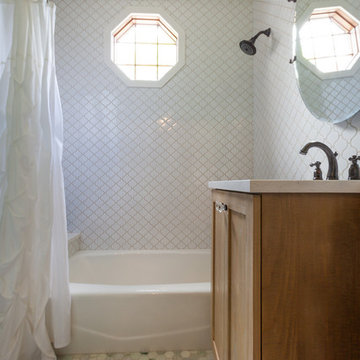
Design ideas for a small eclectic family bathroom in Chicago with shaker cabinets, distressed cabinets, an alcove bath, a shower/bath combination, white tiles, ceramic tiles, white walls, marble flooring, a submerged sink, engineered stone worktops, green floors, a shower curtain and white worktops.
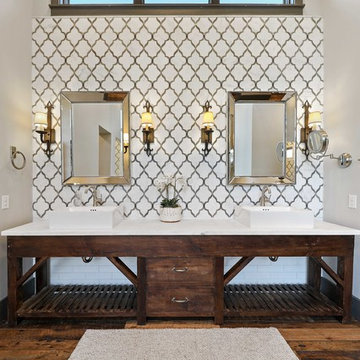
Design ideas for an expansive farmhouse ensuite bathroom in Austin with freestanding cabinets, distressed cabinets, white tiles, marble tiles, white walls, dark hardwood flooring, a vessel sink, quartz worktops and multi-coloured floors.
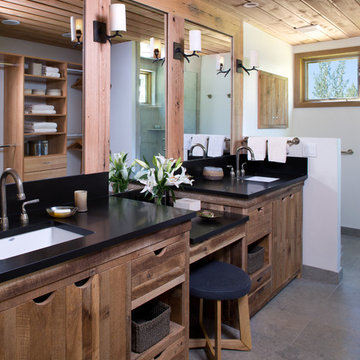
The master bathroom configuration remained as existed but the finishes and fixtures were replaced to complement the new contemporary mountain chalet. The sit-down make-up vanity serves to create his and hers zones at the vanity.
Photography: Emily Minton Redfield
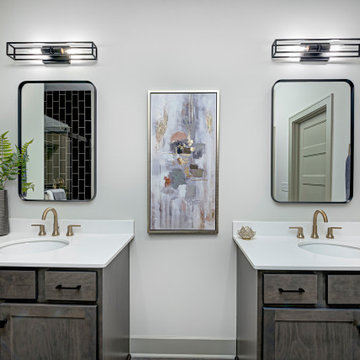
Explore urban luxury living in this new build along the scenic Midland Trace Trail, featuring modern industrial design, high-end finishes, and breathtaking views.
This elegant bathroom features two vanities, a separate shower area with striking black accent tiles, and a functional layout tailored for modern living.
Project completed by Wendy Langston's Everything Home interior design firm, which serves Carmel, Zionsville, Fishers, Westfield, Noblesville, and Indianapolis.
For more about Everything Home, see here: https://everythinghomedesigns.com/
To learn more about this project, see here:
https://everythinghomedesigns.com/portfolio/midland-south-luxury-townhome-westfield/
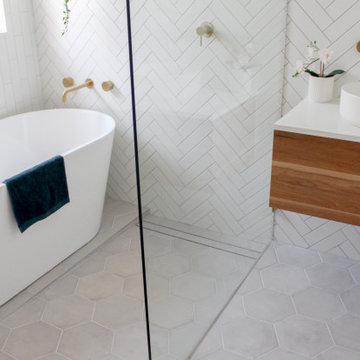
Wet Room, Wet Rooms Perth, Perth Wet Rooms, OTB Bathrooms, Wall Hung Vanity, Walk In Shower, Open Shower, Small Bathrooms Perth, Freestanding Bath, Bath In Shower Area, Brushed Brass Tapware, Herringbone Wall Tiles, Stack Bond Vertical Tiles, Contrast Grout, Brushed Brass Shower Screen
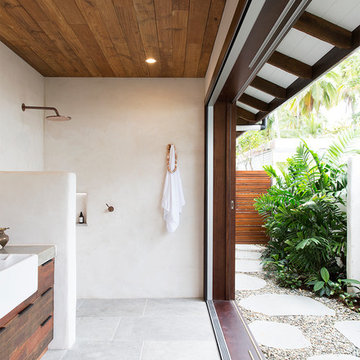
indoor- outdoor bathroom, teak ceiling, undulating render finish
This is an example of a world-inspired shower room bathroom in Cairns with flat-panel cabinets, distressed cabinets, a walk-in shower, white walls, grey floors and an open shower.
This is an example of a world-inspired shower room bathroom in Cairns with flat-panel cabinets, distressed cabinets, a walk-in shower, white walls, grey floors and an open shower.
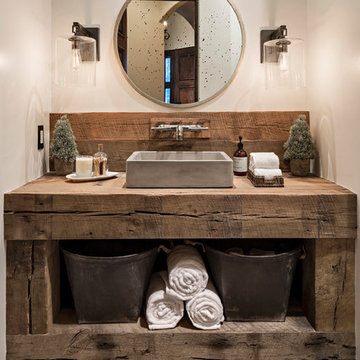
High Res Media
This is an example of a medium sized rustic shower room bathroom in Phoenix with freestanding cabinets, distressed cabinets, a two-piece toilet, black and white tiles, cement tiles, white walls, cement flooring, a vessel sink and wooden worktops.
This is an example of a medium sized rustic shower room bathroom in Phoenix with freestanding cabinets, distressed cabinets, a two-piece toilet, black and white tiles, cement tiles, white walls, cement flooring, a vessel sink and wooden worktops.
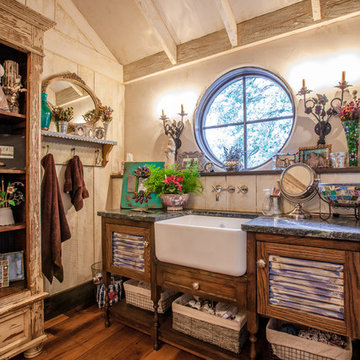
LAIR Architectural + Interior Photography
Inspiration for a rustic bathroom in Dallas with a submerged sink, distressed cabinets, soapstone worktops, white walls, medium hardwood flooring and louvered cabinets.
Inspiration for a rustic bathroom in Dallas with a submerged sink, distressed cabinets, soapstone worktops, white walls, medium hardwood flooring and louvered cabinets.
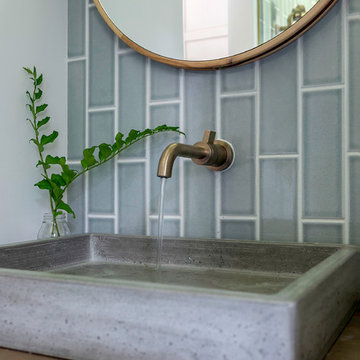
A custom floating vanity made of reclaimed wood, and a concrete composite vessel sink, along with subway tile run in a vertical off-set pattern keep the small space clean and free of visual clutter.
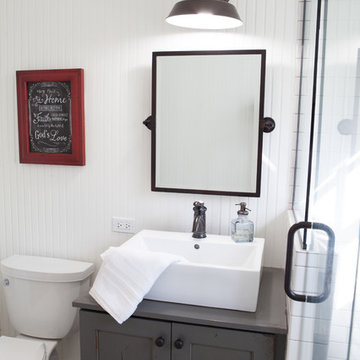
This 1930's Barrington Hills farmhouse was in need of some TLC when it was purchased by this southern family of five who planned to make it their new home. The renovation taken on by Advance Design Studio's designer Scott Christensen and master carpenter Justin Davis included a custom porch, custom built in cabinetry in the living room and children's bedrooms, 2 children's on-suite baths, a guest powder room, a fabulous new master bath with custom closet and makeup area, a new upstairs laundry room, a workout basement, a mud room, new flooring and custom wainscot stairs with planked walls and ceilings throughout the home.
The home's original mechanicals were in dire need of updating, so HVAC, plumbing and electrical were all replaced with newer materials and equipment. A dramatic change to the exterior took place with the addition of a quaint standing seam metal roofed farmhouse porch perfect for sipping lemonade on a lazy hot summer day.
In addition to the changes to the home, a guest house on the property underwent a major transformation as well. Newly outfitted with updated gas and electric, a new stacking washer/dryer space was created along with an updated bath complete with a glass enclosed shower, something the bath did not previously have. A beautiful kitchenette with ample cabinetry space, refrigeration and a sink was transformed as well to provide all the comforts of home for guests visiting at the classic cottage retreat.
The biggest design challenge was to keep in line with the charm the old home possessed, all the while giving the family all the convenience and efficiency of modern functioning amenities. One of the most interesting uses of material was the porcelain "wood-looking" tile used in all the baths and most of the home's common areas. All the efficiency of porcelain tile, with the nostalgic look and feel of worn and weathered hardwood floors. The home’s casual entry has an 8" rustic antique barn wood look porcelain tile in a rich brown to create a warm and welcoming first impression.
Painted distressed cabinetry in muted shades of gray/green was used in the powder room to bring out the rustic feel of the space which was accentuated with wood planked walls and ceilings. Fresh white painted shaker cabinetry was used throughout the rest of the rooms, accentuated by bright chrome fixtures and muted pastel tones to create a calm and relaxing feeling throughout the home.
Custom cabinetry was designed and built by Advance Design specifically for a large 70” TV in the living room, for each of the children’s bedroom’s built in storage, custom closets, and book shelves, and for a mudroom fit with custom niches for each family member by name.
The ample master bath was fitted with double vanity areas in white. A generous shower with a bench features classic white subway tiles and light blue/green glass accents, as well as a large free standing soaking tub nestled under a window with double sconces to dim while relaxing in a luxurious bath. A custom classic white bookcase for plush towels greets you as you enter the sanctuary bath.
Joe Nowak
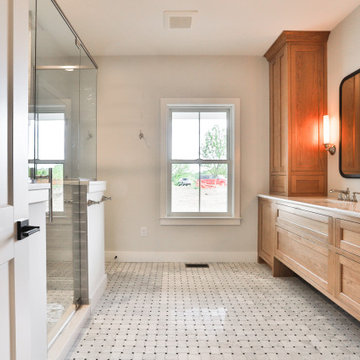
The master bathroom features custom cabinetry made by hand with drawers that are enclosed around the plumbing. The large shower is made from carrera marble and marlow glossy tile in smoke. The carrera marble flooring features a wide basket weave patern with a smoky gray and black dot. The toilet is also upgraded to a bidet.

Secondary bath has frameless walk in shower with gray porcelain tile in brick & straight patterns. The decorative tile inset is Walker Zanger & picks up the blues in the bathroom walls. zCustom quartz countertop with 2 undermount sinks.
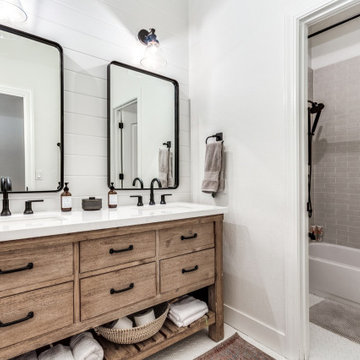
In the guest bath, our client provided this oak vanity you see.
In the shower we installed the brick subway tile and white hex mosaic flooring throughout.
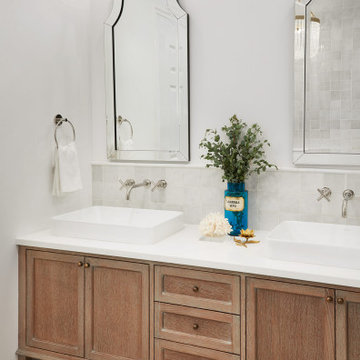
Complete renovation of a clients master bathroom. We opened up the layout to create a spa-like vibe. Designed a custom rift cut oak vanity, and incorporated a beaded chandelier and freestanding tub
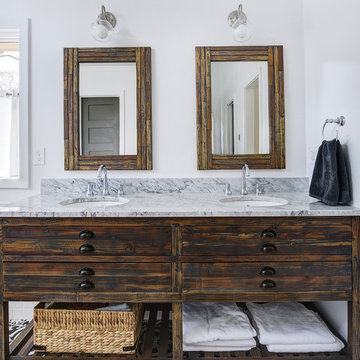
The dark wood of the vanity brings is a grounding splash of color.
This is an example of a large traditional ensuite bathroom in Denver with flat-panel cabinets, white walls, a submerged sink, distressed cabinets, a freestanding bath, a one-piece toilet, white tiles, metro tiles, ceramic flooring, marble worktops, multi-coloured floors and white worktops.
This is an example of a large traditional ensuite bathroom in Denver with flat-panel cabinets, white walls, a submerged sink, distressed cabinets, a freestanding bath, a one-piece toilet, white tiles, metro tiles, ceramic flooring, marble worktops, multi-coloured floors and white worktops.
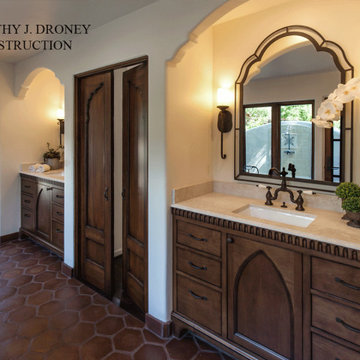
Old California Mission Style home remodeled from funky 1970's cottage with no style. Now this looks like a real old world home that fits right into the Ojai, California landscape. Handmade custom sized terra cotta tiles throughout, with dark stain and wax makes for a worn, used and real live texture from long ago. Wrought iron Spanish lighting, new glass doors and wood windows to capture the light and bright valley sun. The owners are from India, so we incorporated Indian designs and antiques where possible. An outdoor shower, and an outdoor hallway are new additions, along with the olive tree, craned in over the new roof. A courtyard with Spanish style outdoor fireplace with Indian overtones border the exterior of the courtyard. Distressed, stained and glazed ceiling beams, handmade doors and cabinetry help give an old world feel.
Bathroom with Distressed Cabinets and White Walls Ideas and Designs
3

 Shelves and shelving units, like ladder shelves, will give you extra space without taking up too much floor space. Also look for wire, wicker or fabric baskets, large and small, to store items under or next to the sink, or even on the wall.
Shelves and shelving units, like ladder shelves, will give you extra space without taking up too much floor space. Also look for wire, wicker or fabric baskets, large and small, to store items under or next to the sink, or even on the wall.  The sink, the mirror, shower and/or bath are the places where you might want the clearest and strongest light. You can use these if you want it to be bright and clear. Otherwise, you might want to look at some soft, ambient lighting in the form of chandeliers, short pendants or wall lamps. You could use accent lighting around your bath in the form to create a tranquil, spa feel, as well.
The sink, the mirror, shower and/or bath are the places where you might want the clearest and strongest light. You can use these if you want it to be bright and clear. Otherwise, you might want to look at some soft, ambient lighting in the form of chandeliers, short pendants or wall lamps. You could use accent lighting around your bath in the form to create a tranquil, spa feel, as well. 