Bathroom with Engineered Stone Worktops and a Laundry Area Ideas and Designs
Refine by:
Budget
Sort by:Popular Today
161 - 180 of 610 photos
Item 1 of 3
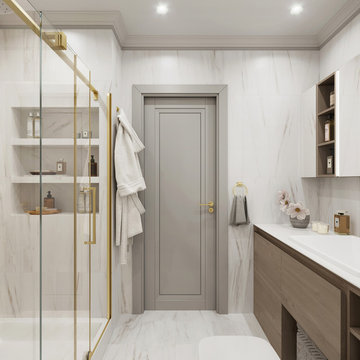
Компактная светлая ванная комната с душевой зоной за раздвижными дверьми оформлена в светлой гамме, керамогранит с рисунком мрамора создает настроение чистоты и свежести. Под единой столешницей из кварцевого агломерата расположена стиральная машина, скрытая мебельным фасадом, тумба под раковину и открытые полочки для аксессуаров. Под тумбой разместились две корзины для белья.
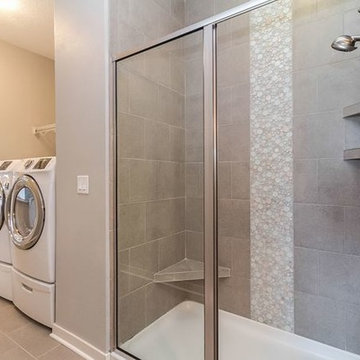
A band of white bubble accent tile contrasts the gray will tile in this shower in the master bath, adding a fun, whimsical element to the space.
This is an example of a medium sized modern ensuite bathroom in Other with a submerged sink, shaker cabinets, white cabinets, engineered stone worktops, an alcove shower, a two-piece toilet, grey tiles, porcelain tiles, grey walls, porcelain flooring and a laundry area.
This is an example of a medium sized modern ensuite bathroom in Other with a submerged sink, shaker cabinets, white cabinets, engineered stone worktops, an alcove shower, a two-piece toilet, grey tiles, porcelain tiles, grey walls, porcelain flooring and a laundry area.
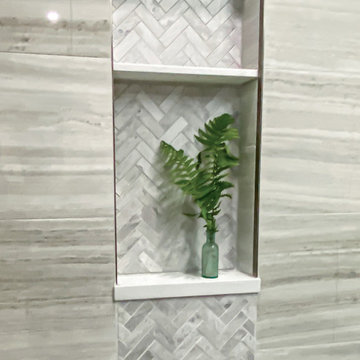
Well, it's finally completed and the final photo shoot is done. ⠀
It's such an amazing feeling when our clients are ecstatic with the final outcome. What started out as an unfinished, rough-in only room has turned into an amazing "spa-throom" and boutique hotel ensuite bathroom.⠀
*⠀
We are over-the-moon proud to be able to give our clients a new space, for many generations to come. ⠀
*PS, the entire family will be at home for the weekend to enjoy it too...⠀
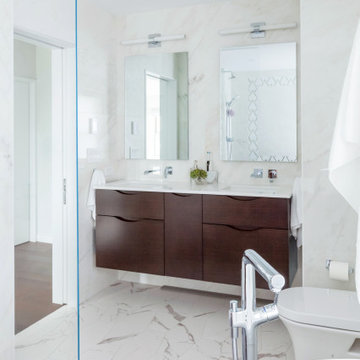
Why buy new when you can expand? This family home project comprised of a 2-apartment combination on the 30th floor in a luxury high rise in Manhattan's Upper East side. A real charmer offering it's occupants a total of 2475 Square feet, 4 bedrooms and 4.5 bathrooms. and 2 balconies. Custom details such as cold rolled steel sliding doors, beautiful bespoke hardwood floors, plenty of custom mill work cabinetry and built-ins, private master bedroom suite, which includes a large windowed bath including a walk-in shower and free-standing tub. Take in the view and relax!
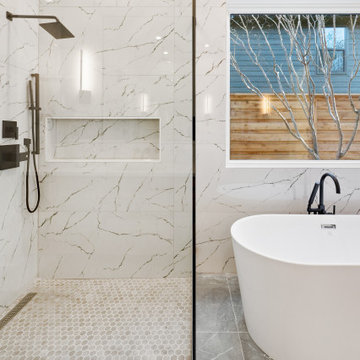
Design ideas for a modern ensuite bathroom in Dallas with shaker cabinets, light wood cabinets, a freestanding bath, a corner shower, a two-piece toilet, white tiles, porcelain tiles, white walls, ceramic flooring, a submerged sink, engineered stone worktops, grey floors, a hinged door, white worktops, a laundry area, double sinks and a built in vanity unit.
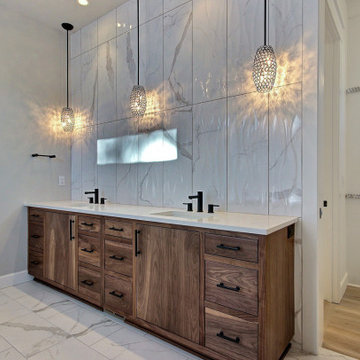
This Beautiful Multi-Story Modern Farmhouse Features a Master On The Main & A Split-Bedroom Layout • 5 Bedrooms • 4 Full Bathrooms • 1 Powder Room • 3 Car Garage • Vaulted Ceilings • Den • Large Bonus Room w/ Wet Bar • 2 Laundry Rooms • So Much More!
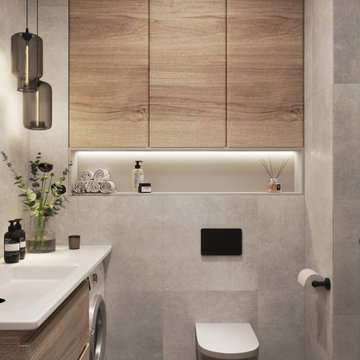
Дизайн санузла 4 м.кв. в современном стиле
Design ideas for a contemporary grey and white ensuite bathroom in Novosibirsk with flat-panel cabinets, medium wood cabinets, a shower/bath combination, a wall mounted toilet, grey tiles, porcelain tiles, grey walls, porcelain flooring, an integrated sink, engineered stone worktops, black floors, white worktops, a laundry area and a single sink.
Design ideas for a contemporary grey and white ensuite bathroom in Novosibirsk with flat-panel cabinets, medium wood cabinets, a shower/bath combination, a wall mounted toilet, grey tiles, porcelain tiles, grey walls, porcelain flooring, an integrated sink, engineered stone worktops, black floors, white worktops, a laundry area and a single sink.
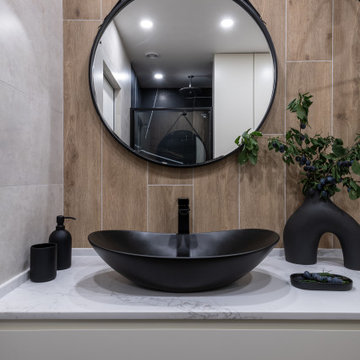
Небольшой санузел с душевой в нише, черной сантехникой и встроенной системой хранения со скрытой стиральной машиной. Черный электрический радиатор и круглое зеркало на ремне. Плитка под дерево и бетон. Черный смесители и плетеные корзины в нише под раковиной.

The clients needed a larger space for a bathroom and closet. They also wanted to move the laundry room upstairs from the basement.
We added a room addition with a laundry / mud room, master bathroom with a wet room and enlarged the existing closet. We also removed the flat roof over the bedroom and added a pitched roof to match the existing. The color of the house is going to be changed from yellow to white siding.
The tub and shower is in the same “wet room” with plenty of natural light into the room. White subway tile be on the walls.
The laundry room sink was repurposed and refinished to be used here. New tile floor was also installed.
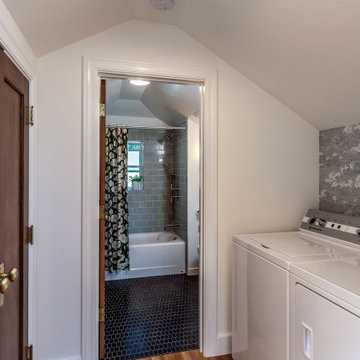
Added bathroom in the attic
Inspiration for a small classic shower room bathroom in San Francisco with grey cabinets, a bidet, blue tiles, ceramic tiles, grey walls, light hardwood flooring, a submerged sink, engineered stone worktops, brown floors, a shower curtain, grey worktops, a laundry area, a single sink, a floating vanity unit and a vaulted ceiling.
Inspiration for a small classic shower room bathroom in San Francisco with grey cabinets, a bidet, blue tiles, ceramic tiles, grey walls, light hardwood flooring, a submerged sink, engineered stone worktops, brown floors, a shower curtain, grey worktops, a laundry area, a single sink, a floating vanity unit and a vaulted ceiling.

Dark tile leads the way from the main bath into the spacious main closet and laundry area.
Photo of a medium sized traditional ensuite bathroom in Portland with flat-panel cabinets, medium wood cabinets, white walls, porcelain flooring, a submerged sink, engineered stone worktops, black floors, black worktops, a laundry area, double sinks, a floating vanity unit and a vaulted ceiling.
Photo of a medium sized traditional ensuite bathroom in Portland with flat-panel cabinets, medium wood cabinets, white walls, porcelain flooring, a submerged sink, engineered stone worktops, black floors, black worktops, a laundry area, double sinks, a floating vanity unit and a vaulted ceiling.

Medium sized contemporary shower room bathroom in Other with flat-panel cabinets, blue cabinets, a corner shower, beige tiles, wood-effect tiles, porcelain flooring, a built-in sink, engineered stone worktops, beige floors, a sliding door, white worktops, a laundry area, a single sink, a freestanding vanity unit and wood walls.
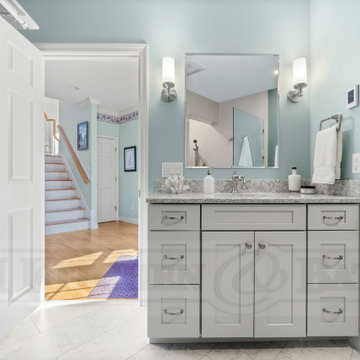
Inspiration for a large traditional bathroom in Providence with shaker cabinets, grey cabinets, a built-in shower, porcelain tiles, porcelain flooring, a submerged sink, engineered stone worktops, an open shower, a laundry area, a single sink and a built in vanity unit.
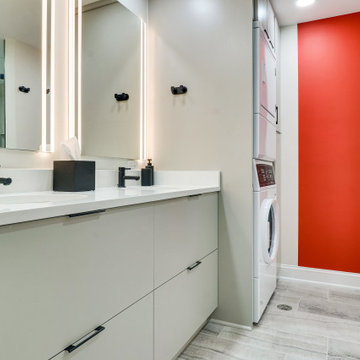
Designed by Shanae Mobley of Reico Kitchen & Bath in Springfield VA in collaboration with Eagle Innovations, this contemporary bathroom remodel features contemporary bathroom cabinets by Ultracraft Cabinetry in the Apex door style in a painted Pebble Gray finish. The vanity top is Calico White from MSI Q Quartz.
The bathroom includes Daltile 12x24 Cove Creek Grey wall tiles and Atlas 12x24 Grespania Tivolo Perla Matte floor tile. Shower floor tiles were provided by others.
“The client’s plan was to retire in place, so we focused on updating their bathroom accordingly with a contemporary twist,” said Shanae. “We created easier access to their washer and dryer, which are now in their master bath. We included features like a curbless, doorless shower with a bench, slip resistant tile, grab bars and lighted mirrors.”
Added the client, “The hardest part of the project was working the washer and dryer into the layout of the room. We love the curbless, doorless shower entrance. Shanae was very helping in selecting products, designing the shower and creating the room layout.”
Photos courtesy of BTW Images LLC.
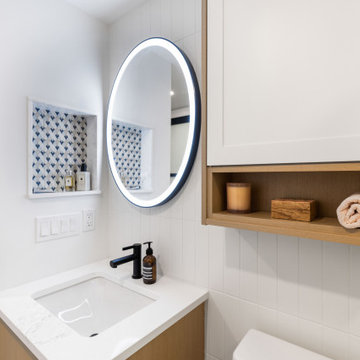
Main bathroom with subway tile. LED mirror and Caesarstone countertops and a small niche.
Photo of a medium sized contemporary ensuite bathroom in Vancouver with flat-panel cabinets, light wood cabinets, a built-in bath, a shower/bath combination, a one-piece toilet, white tiles, porcelain tiles, white walls, vinyl flooring, a built-in sink, engineered stone worktops, brown floors, a hinged door, a laundry area, a single sink and a floating vanity unit.
Photo of a medium sized contemporary ensuite bathroom in Vancouver with flat-panel cabinets, light wood cabinets, a built-in bath, a shower/bath combination, a one-piece toilet, white tiles, porcelain tiles, white walls, vinyl flooring, a built-in sink, engineered stone worktops, brown floors, a hinged door, a laundry area, a single sink and a floating vanity unit.
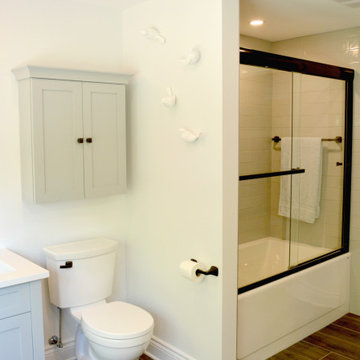
Bathroom renovation. Custom made cabinetry with pharmacy and custom made mirror. Rustic hardware and plumbing fixtures. New bath, sink and toilet. Mosaic tiles and subway tile for shower surround.
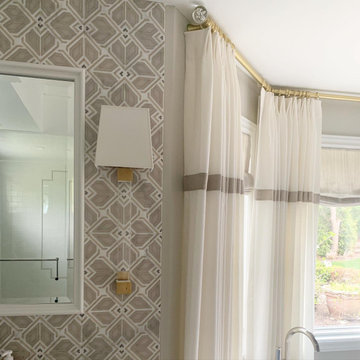
Peak into the steam shower from HIS vanity
Expansive traditional ensuite bathroom with recessed-panel cabinets, blue cabinets, a freestanding bath, an alcove shower, a one-piece toilet, beige tiles, marble tiles, beige walls, ceramic flooring, a submerged sink, engineered stone worktops, beige floors, a hinged door, white worktops, a laundry area, double sinks, a built in vanity unit, a drop ceiling and wallpapered walls.
Expansive traditional ensuite bathroom with recessed-panel cabinets, blue cabinets, a freestanding bath, an alcove shower, a one-piece toilet, beige tiles, marble tiles, beige walls, ceramic flooring, a submerged sink, engineered stone worktops, beige floors, a hinged door, white worktops, a laundry area, double sinks, a built in vanity unit, a drop ceiling and wallpapered walls.
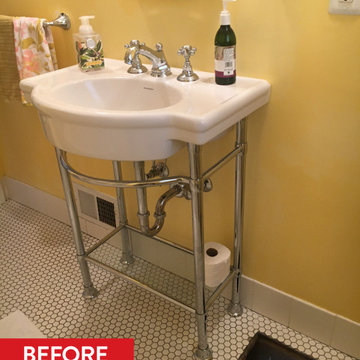
The primary goal of this small bathroom remodel was to make the space more accessible, catering to the clients’ changing needs as they age in place. This included converting the bathtub to a walk-in shower with a low-threshold base, adding easy-to-reach shampoo shelves, and installing grab bars for safety. Additionally, the plan included adding counter space, creating more storage with cabinetry, and hiding the laundry chute hole, which was previously on the floor next to the sink.
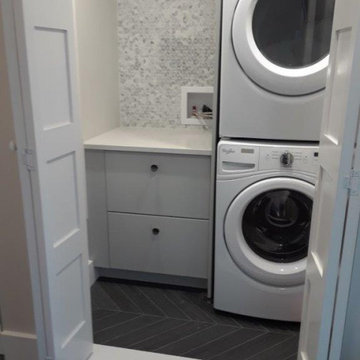
Inspiration for an expansive classic ensuite bathroom in Toronto with white cabinets, a freestanding bath, a corner shower, porcelain flooring, engineered stone worktops, grey floors, a hinged door, a laundry area, double sinks and a built in vanity unit.
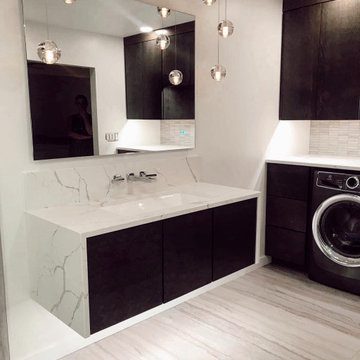
Master bath and laundry room in one? If it looks like this then YES PLEASE ?
As usual, all of the digital measuring, fabrication, and installation of the countertops were done by us! The floating vanity includes a waterfall edge detail on both sides and a 4” backsplash. Pyramid Marble and Granite 1303 McGrath Ave Effingham, IL 62401 217-342-2001
Bathroom with Engineered Stone Worktops and a Laundry Area Ideas and Designs
9

 Shelves and shelving units, like ladder shelves, will give you extra space without taking up too much floor space. Also look for wire, wicker or fabric baskets, large and small, to store items under or next to the sink, or even on the wall.
Shelves and shelving units, like ladder shelves, will give you extra space without taking up too much floor space. Also look for wire, wicker or fabric baskets, large and small, to store items under or next to the sink, or even on the wall.  The sink, the mirror, shower and/or bath are the places where you might want the clearest and strongest light. You can use these if you want it to be bright and clear. Otherwise, you might want to look at some soft, ambient lighting in the form of chandeliers, short pendants or wall lamps. You could use accent lighting around your bath in the form to create a tranquil, spa feel, as well.
The sink, the mirror, shower and/or bath are the places where you might want the clearest and strongest light. You can use these if you want it to be bright and clear. Otherwise, you might want to look at some soft, ambient lighting in the form of chandeliers, short pendants or wall lamps. You could use accent lighting around your bath in the form to create a tranquil, spa feel, as well. 