Bathroom with Engineered Stone Worktops and Orange Floors Ideas and Designs
Refine by:
Budget
Sort by:Popular Today
1 - 20 of 84 photos
Item 1 of 3

A unique, bright and beautiful bathroom with texture and colour! The finishes in this space were selected to remind the owners of their previous overseas travels.
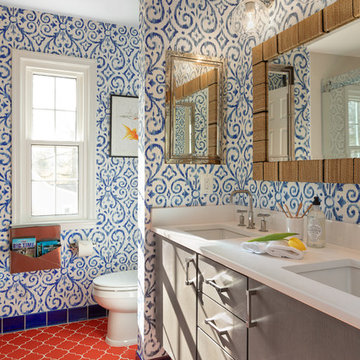
Sophisticated and fun were the themes in this design. This bathroom is used by three young children. The parents wanted a bathroom whose decor would be fun for the children, but "not a kiddy bathroom". This family travels to the beach quite often, so they wanted a beach resort (emphasis on resort) influence in the design. Storage of toiletries & medications, as well as a place to hang a multitude of towels, were the primary goals. Besides meeting the storage goals, the bathroom needed to be brightened and needed better lighting. Ocean-inspired blue & white wallpaper was paired with bright orange, Moroccan-inspired floor & accent tiles from Fireclay Tile to give the "resort" look the clients were looking for. Light fixtures with industrial style accents add additional interest, while a seagrass mirror adds texture & warmth.
Photos: Christy Kosnic
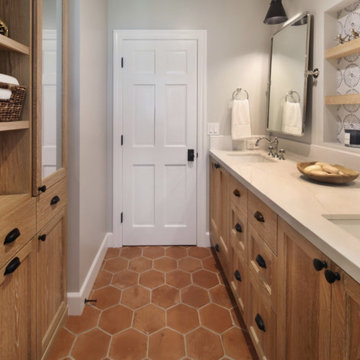
Photo of a medium sized farmhouse shower room bathroom in Orange County with shaker cabinets, light wood cabinets, an alcove bath, a shower/bath combination, blue tiles, terracotta tiles, grey walls, terracotta flooring, a submerged sink, engineered stone worktops, orange floors, a shower curtain, white worktops, double sinks and a built in vanity unit.
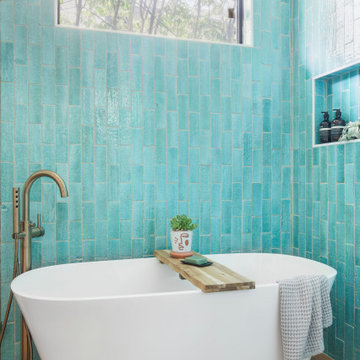
This is an example of a medium sized contemporary ensuite wet room bathroom in Austin with flat-panel cabinets, brown cabinets, a freestanding bath, blue tiles, ceramic tiles, white walls, ceramic flooring, a submerged sink, orange floors, a hinged door, brown worktops, a wall niche, double sinks, a built in vanity unit and engineered stone worktops.
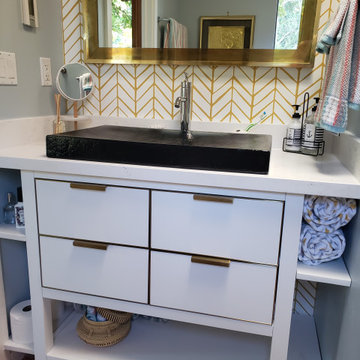
Quick update of a small bathroom with orange tile on the floor, beige and blue marble and an accent of blue glass tile in the shower. The goal was to leave all the tile as the floors are heated and somehow blend the tile in to the design with a few tricks.

This loft was in need of a mid century modern face lift. In such an open living floor plan on multiple levels, storage was something that was lacking in the kitchen and the bathrooms. We expanded the kitchen in include a large center island with trash can/recycles drawers and a hidden microwave shelf. The previous pantry was a just a closet with some shelves that were clearly not being utilized. So bye bye to the closet with cramped corners and we welcomed a proper designed pantry cabinet. Featuring pull out drawers, shelves and tall space for brooms so the living level had these items available where my client's needed them the most. A custom blue wave paint job was existing and we wanted to coordinate with that in the new, double sized kitchen. Custom designed walnut cabinets were a big feature to this mid century modern design. We used brass handles in a hex shape for added mid century feeling without being too over the top. A blue long hex backsplash tile finished off the mid century feel and added a little color between the white quartz counters and walnut cabinets. The two bathrooms we wanted to keep in the same style so we went with walnut cabinets in there and used the same countertops as the kitchen. The shower tiles we wanted a little texture. Accent tiles in the niches and soft lighting with a touch of brass. This was all a huge improvement to the previous tiles that were hanging on for dear life in the master bath! These were some of my favorite clients to work with and I know they are already enjoying these new home!
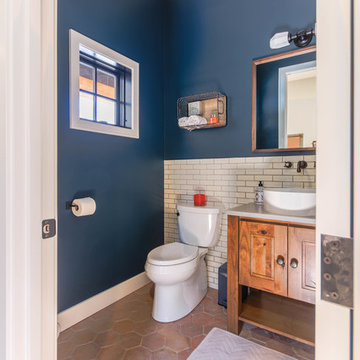
This is an example of a medium sized farmhouse shower room bathroom in Detroit with raised-panel cabinets, distressed cabinets, a one-piece toilet, white tiles, metro tiles, blue walls, porcelain flooring, a vessel sink, engineered stone worktops, orange floors and white worktops.
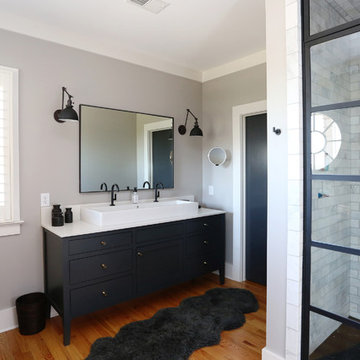
Design ideas for a medium sized urban ensuite bathroom in Raleigh with recessed-panel cabinets, black cabinets, an alcove shower, black and white tiles, metro tiles, grey walls, medium hardwood flooring, a vessel sink, engineered stone worktops, a two-piece toilet, orange floors, a hinged door and white worktops.
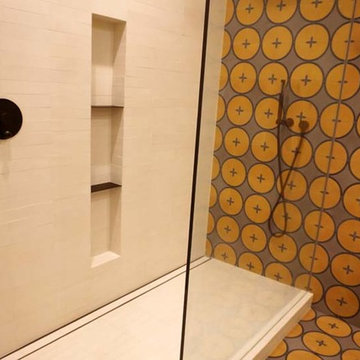
Bathroom remodel
Medium sized modern shower room bathroom in Los Angeles with flat-panel cabinets, black cabinets, a corner shower, a one-piece toilet, orange tiles, ceramic tiles, orange walls, ceramic flooring, a built-in sink, engineered stone worktops, orange floors, a hinged door, black worktops, a wall niche, a single sink and a built in vanity unit.
Medium sized modern shower room bathroom in Los Angeles with flat-panel cabinets, black cabinets, a corner shower, a one-piece toilet, orange tiles, ceramic tiles, orange walls, ceramic flooring, a built-in sink, engineered stone worktops, orange floors, a hinged door, black worktops, a wall niche, a single sink and a built in vanity unit.
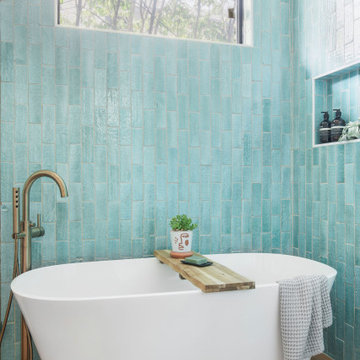
The primary bathroom addition included a fully enclosed glass wet room with Brizo plumbing fixtures, a free standing bathtub, a custom white oak double vanity with a mitered quartz countertop and sconce lighting.

Heated benches and heated walls, linear drain
Large mediterranean ensuite bathroom in San Francisco with recessed-panel cabinets, medium wood cabinets, a submerged bath, a built-in shower, a bidet, beige tiles, limestone tiles, beige walls, porcelain flooring, a submerged sink, engineered stone worktops, orange floors, a hinged door, beige worktops, an enclosed toilet, double sinks, a built in vanity unit and exposed beams.
Large mediterranean ensuite bathroom in San Francisco with recessed-panel cabinets, medium wood cabinets, a submerged bath, a built-in shower, a bidet, beige tiles, limestone tiles, beige walls, porcelain flooring, a submerged sink, engineered stone worktops, orange floors, a hinged door, beige worktops, an enclosed toilet, double sinks, a built in vanity unit and exposed beams.
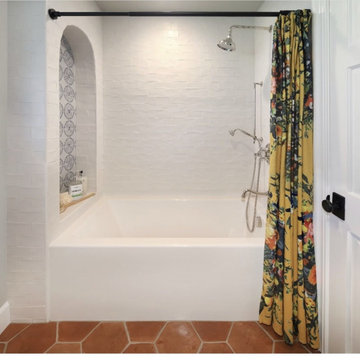
This is an example of a medium sized country shower room bathroom in Orange County with shaker cabinets, light wood cabinets, an alcove bath, a shower/bath combination, white tiles, ceramic tiles, grey walls, terracotta flooring, a submerged sink, engineered stone worktops, orange floors, a shower curtain, white worktops, double sinks and a built in vanity unit.
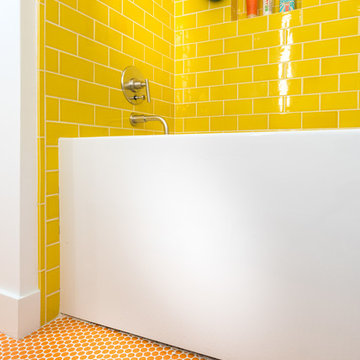
Photo of a large midcentury family bathroom in Los Angeles with shaker cabinets, white cabinets, a freestanding bath, an alcove shower, yellow tiles, metro tiles, white walls, mosaic tile flooring, a submerged sink, engineered stone worktops, orange floors and a hinged door.
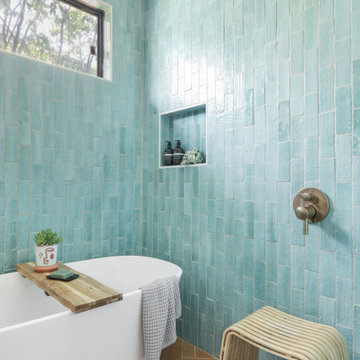
The primary bathroom addition included a fully enclosed glass wet room with Brizo plumbing fixtures, a free standing bathtub, a custom white oak double vanity with a mitered quartz countertop and sconce lighting.
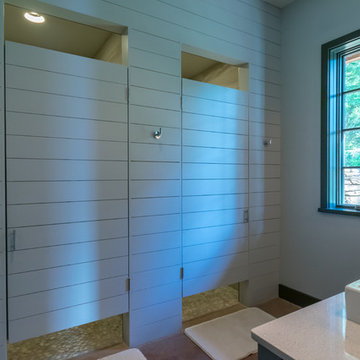
Camp style bathroom with a shared sink basin and towel storage and a nickel joint wall. Shower stall doors made to blend in with wood walls.
Medium sized farmhouse family bathroom in Birmingham with shaker cabinets, green cabinets, a walk-in shower, a one-piece toilet, grey tiles, porcelain tiles, green walls, concrete flooring, a trough sink, engineered stone worktops, orange floors and a hinged door.
Medium sized farmhouse family bathroom in Birmingham with shaker cabinets, green cabinets, a walk-in shower, a one-piece toilet, grey tiles, porcelain tiles, green walls, concrete flooring, a trough sink, engineered stone worktops, orange floors and a hinged door.
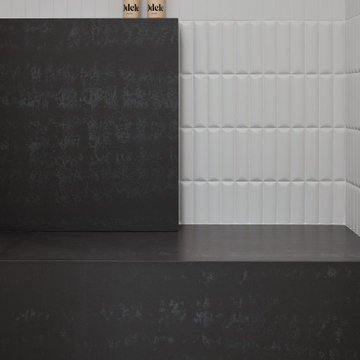
Inspiration for a large modern ensuite bathroom in Chicago with flat-panel cabinets, light wood cabinets, a freestanding bath, an alcove shower, grey tiles, ceramic tiles, white walls, cement flooring, engineered stone worktops, orange floors, a hinged door, grey worktops, a shower bench, double sinks, a built in vanity unit and a vaulted ceiling.
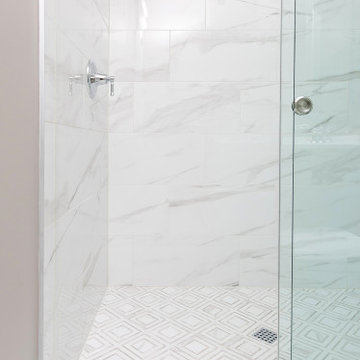
Medium sized coastal family bathroom in Charleston with shaker cabinets, grey cabinets, a corner shower, a two-piece toilet, multi-coloured tiles, porcelain tiles, beige walls, porcelain flooring, a submerged sink, engineered stone worktops, orange floors, a hinged door, white worktops, a shower bench, a single sink and a built in vanity unit.
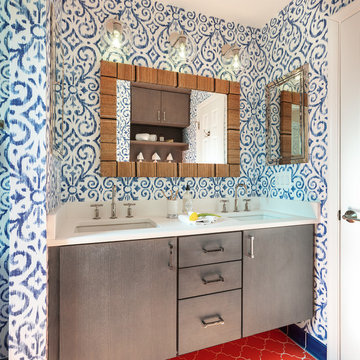
Sophisticated and fun were the themes in this design. This bathroom is used by three young children. The parents wanted a bathroom whose decor would be fun for the children, but "not a kiddy bathroom". This family travels to the beach quite often, so they wanted a beach resort (emphasis on resort) influence in the design. Storage of toiletries & medications, as well as a place to hang a multitude of towels, were the primary goals. Besides meeting the storage goals, the bathroom needed to be brightened and needed better lighting. Ocean-inspired blue & white wallpaper was paired with bright orange, Moroccan-inspired floor & accent tiles from Fireclay Tile to give the "resort" look the clients were looking for. Light fixtures with industrial style accents add additional interest, while a seagrass mirror adds texture & warmth.
Photos: Christy Kosnic
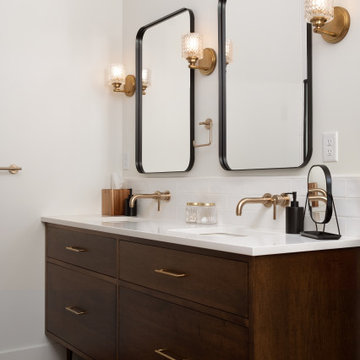
Freestanding vanity with two bowl sinks and mid century modern legs. Wall mounted sink faucets, and sconce lighting.
Interior Design by Jennifer Owen NCIDQ, construction by State College Design and Construction, Cabinetry by Yoder Cabinets.
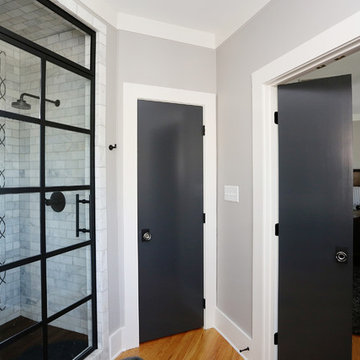
Design ideas for a medium sized industrial ensuite bathroom in Raleigh with recessed-panel cabinets, black cabinets, an alcove shower, black and white tiles, metro tiles, grey walls, medium hardwood flooring, a vessel sink, engineered stone worktops, a two-piece toilet, orange floors, a hinged door and white worktops.
Bathroom with Engineered Stone Worktops and Orange Floors Ideas and Designs
1

 Shelves and shelving units, like ladder shelves, will give you extra space without taking up too much floor space. Also look for wire, wicker or fabric baskets, large and small, to store items under or next to the sink, or even on the wall.
Shelves and shelving units, like ladder shelves, will give you extra space without taking up too much floor space. Also look for wire, wicker or fabric baskets, large and small, to store items under or next to the sink, or even on the wall.  The sink, the mirror, shower and/or bath are the places where you might want the clearest and strongest light. You can use these if you want it to be bright and clear. Otherwise, you might want to look at some soft, ambient lighting in the form of chandeliers, short pendants or wall lamps. You could use accent lighting around your bath in the form to create a tranquil, spa feel, as well.
The sink, the mirror, shower and/or bath are the places where you might want the clearest and strongest light. You can use these if you want it to be bright and clear. Otherwise, you might want to look at some soft, ambient lighting in the form of chandeliers, short pendants or wall lamps. You could use accent lighting around your bath in the form to create a tranquil, spa feel, as well. 