Bathroom with Feature Lighting Ideas and Designs
Sort by:Popular Today
81 - 100 of 2,468 photos

This is an example of a medium sized classic bathroom in DC Metro with a walk-in shower, a one-piece toilet, white tiles, white walls, mosaic tile flooring, a pedestal sink, stone slabs, a shower curtain, multi-coloured floors, open cabinets and feature lighting.

His vanity done in Crystal custom cabinetry and mirror surround with Crema marfil marble countertop and sconces by Hudson Valley: 4021-OB Menlo Park in Bronze finish. Faucet is by Jado 842/803/105 Hatteras widespread lavatory faucet, lever handles, old bronze. Paint is Benjamin Moore 956 Palace White. Eric Rorer Photography
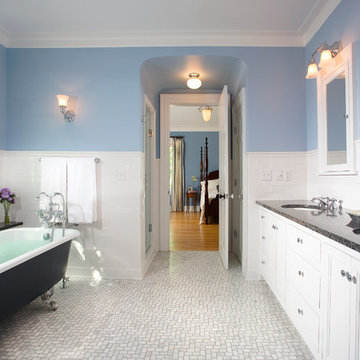
This is an example of a traditional bathroom in Minneapolis with a submerged sink, recessed-panel cabinets, white cabinets, a claw-foot bath, white tiles, metro tiles and feature lighting.
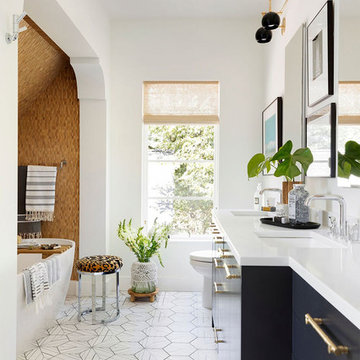
Architect: Charlie & Co. | Builder: Detail Homes | Photographer: Spacecrafting
Design ideas for an eclectic ensuite bathroom in Minneapolis with flat-panel cabinets, black cabinets, white worktops, a freestanding bath, beige tiles, white walls, a submerged sink, multi-coloured floors and feature lighting.
Design ideas for an eclectic ensuite bathroom in Minneapolis with flat-panel cabinets, black cabinets, white worktops, a freestanding bath, beige tiles, white walls, a submerged sink, multi-coloured floors and feature lighting.
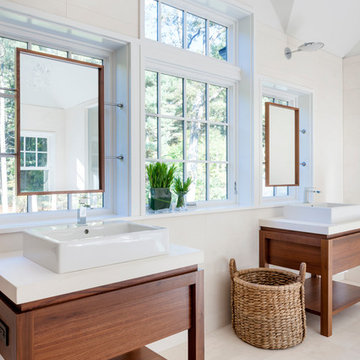
Greg Premru Photography
Photo of a contemporary bathroom in Boston with a vessel sink and feature lighting.
Photo of a contemporary bathroom in Boston with a vessel sink and feature lighting.
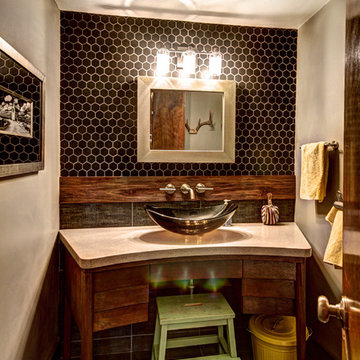
Photos by Kaity
An old desk was made into a vanity with a custom concrete countertop.
This is an example of an eclectic bathroom in Grand Rapids with concrete worktops, a vessel sink, black tiles and feature lighting.
This is an example of an eclectic bathroom in Grand Rapids with concrete worktops, a vessel sink, black tiles and feature lighting.
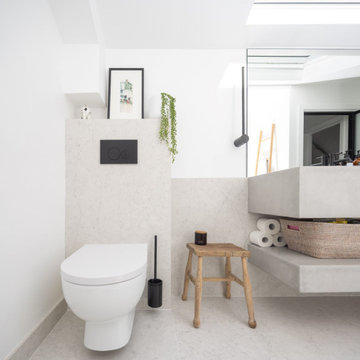
SILESTONE Exelis Shower Tray in Pearl Jasmine suede finish, with matching bespoke sized floor and wall tiles. Bespoke floor-to-ceiling frameless glass shower screen, with integrated LED edge lighting detail in the ceiling. Clients own brassware in Matte Black, and other fittings

We were engaged to create luxurious and elegant bathrooms and powder rooms for this stunning apartment at Birchgrove. We used calacatta satin large format porcelain tiles on the floor and walls exuding elegance. Stunning oval recessed shaving cabinets and dark custom vanities provided all the storage our clients requested. Recessed towels, niches, stone baths, brushed nickel tapware, sensor lighting and heated floors emanated opulent luxury. Our client's were delighted with all their bathrooms.

The owners of this stately Adams Morgan rowhouse wanted to reconfigure rooms on the two upper levels to create a primary suite on the third floor and a better layout for the second floor. Our crews fully gutted and reframed the floors and walls of the front rooms, taking the opportunity of open walls to increase energy-efficiency with spray foam insulation at exposed exterior walls.
The original third floor bedroom was open to the hallway and had an outdated, odd-shaped bathroom. We reframed the walls to create a suite with a master bedroom, closet and generous bath with a freestanding tub and shower. Double doors open from the bedroom to the closet, and another set of double doors lead to the bathroom. The classic black and white theme continues in this room. It has dark stained doors and trim, a black vanity with a marble top and honeycomb pattern black and white floor tile. A white soaking tub capped with an oversized chandelier sits under a window set with custom stained glass. The owners selected white subway tile for the vanity backsplash and shower walls. The shower walls and ceiling are tiled and matte black framed glass doors seal the shower so it can be used as a steam room. A pocket door with opaque glass separates the toilet from the main bath. The vanity mirrors were installed first, then our team set the tile around the mirrors. Gold light fixtures and hardware add the perfect polish to this black and white bath.

Inspiration for a large traditional ensuite bathroom in Orange County with shaker cabinets, blue cabinets, a freestanding bath, a corner shower, a two-piece toilet, marble tiles, white walls, mosaic tile flooring, a submerged sink, marble worktops, grey floors, a hinged door, grey worktops, double sinks, a built in vanity unit, feature lighting and a shower bench.
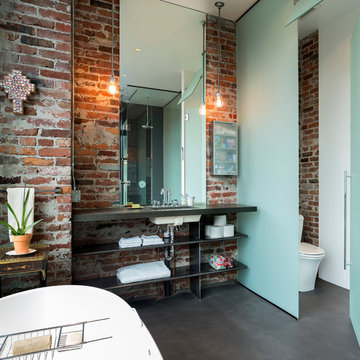
Photo by Ross Anania
Design ideas for an urban bathroom in Seattle with a submerged sink, open cabinets, a freestanding bath, a one-piece toilet, concrete flooring and feature lighting.
Design ideas for an urban bathroom in Seattle with a submerged sink, open cabinets, a freestanding bath, a one-piece toilet, concrete flooring and feature lighting.
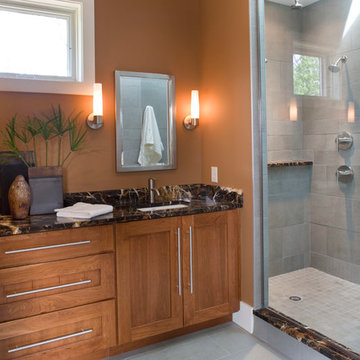
A view of the master bath with large walk-in shower.
Inspiration for a contemporary bathroom in Indianapolis with a submerged sink and feature lighting.
Inspiration for a contemporary bathroom in Indianapolis with a submerged sink and feature lighting.

Complete Master Bathroom Remodel
Photo of a large modern ensuite wet room bathroom in Los Angeles with a freestanding bath, porcelain tiles, flat-panel cabinets, dark wood cabinets, a wall mounted toilet, beige tiles, white walls, porcelain flooring, a submerged sink, engineered stone worktops, beige floors, a hinged door, white worktops, feature lighting, double sinks, a freestanding vanity unit and a vaulted ceiling.
Photo of a large modern ensuite wet room bathroom in Los Angeles with a freestanding bath, porcelain tiles, flat-panel cabinets, dark wood cabinets, a wall mounted toilet, beige tiles, white walls, porcelain flooring, a submerged sink, engineered stone worktops, beige floors, a hinged door, white worktops, feature lighting, double sinks, a freestanding vanity unit and a vaulted ceiling.
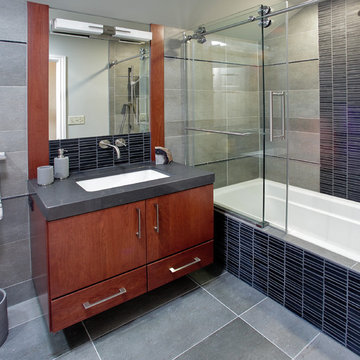
Linda Laabs
Contemporary bathroom in Milwaukee with a submerged sink, flat-panel cabinets, medium wood cabinets, an alcove bath, a shower/bath combination, black tiles, matchstick tiles and feature lighting.
Contemporary bathroom in Milwaukee with a submerged sink, flat-panel cabinets, medium wood cabinets, an alcove bath, a shower/bath combination, black tiles, matchstick tiles and feature lighting.
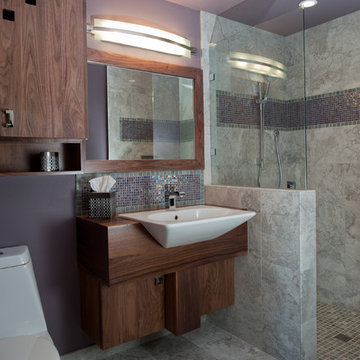
Marble and slate and glass..."Oh My" ! This is a fantastic barrier free shower for anyone that needs the extra ease of a no threshold walk in shower.
Design ideas for a contemporary bathroom in Portland with a built-in shower and feature lighting.
Design ideas for a contemporary bathroom in Portland with a built-in shower and feature lighting.
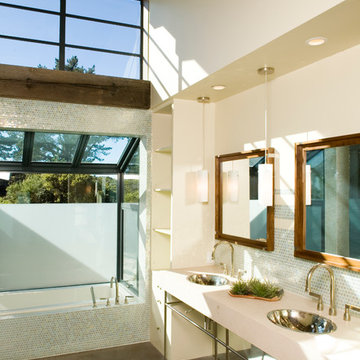
Claudio Santini
This is an example of a contemporary bathroom in San Francisco with a built-in sink, a built-in bath, mosaic tiles, concrete flooring and feature lighting.
This is an example of a contemporary bathroom in San Francisco with a built-in sink, a built-in bath, mosaic tiles, concrete flooring and feature lighting.
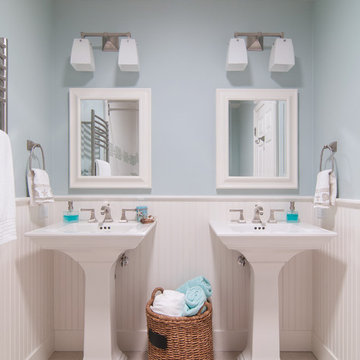
Photos by: Scott Dubose
Design ideas for a traditional family bathroom in San Francisco with a pedestal sink, blue walls and feature lighting.
Design ideas for a traditional family bathroom in San Francisco with a pedestal sink, blue walls and feature lighting.
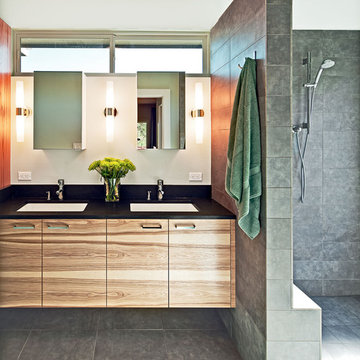
Remodel of a two-story residence in the heart of South Austin. The entire first floor was opened up and the kitchen enlarged and upgraded to meet the demands of the homeowners who love to cook and entertain. The upstairs master bathroom was also completely renovated and features a large, luxurious walk-in shower.
Jennifer Ott Design • http://jenottdesign.com/
Photography by Atelier Wong
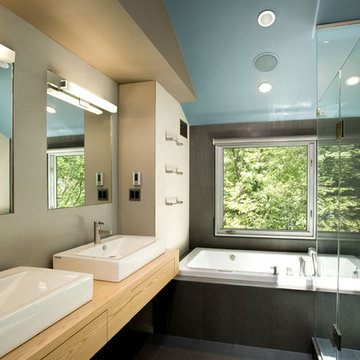
Complete interior renovation of a 1980s split level house in the Virginia suburbs. Main level includes reading room, dining, kitchen, living and master bedroom suite. New front elevation at entry, new rear deck and complete re-cladding of the house. Interior: The prototypical layout of the split level home tends to separate the entrance, and any other associated space, from the rest of the living spaces one half level up. In this home the lower level "living" room off the entry was physically isolated from the dining, kitchen and family rooms above, and was only connected visually by a railing at dining room level. The owner desired a stronger integration of the lower and upper levels, in addition to an open flow between the major spaces on the upper level where they spend most of their time. ExteriorThe exterior entry of the house was a fragmented composition of disparate elements. The rear of the home was blocked off from views due to small windows, and had a difficult to use multi leveled deck. The owners requested an updated treatment of the entry, a more uniform exterior cladding, and an integration between the interior and exterior spaces. SOLUTIONS The overriding strategy was to create a spatial sequence allowing a seamless flow from the front of the house through the living spaces and to the exterior, in addition to unifying the upper and lower spaces. This was accomplished by creating a "reading room" at the entry level that responds to the front garden with a series of interior contours that are both steps as well as seating zones, while the orthogonal layout of the main level and deck reflects the pragmatic daily activities of cooking, eating and relaxing. The stairs between levels were moved so that the visitor could enter the new reading room, experiencing it as a place, before moving up to the main level. The upper level dining room floor was "pushed" out into the reading room space, thus creating a balcony over and into the space below. At the entry, the second floor landing was opened up to create a double height space, with enlarged windows. The rear wall of the house was opened up with continuous glass windows and doors to maximize the views and light. A new simplified single level deck replaced the old one.
Bathroom with Feature Lighting Ideas and Designs
5
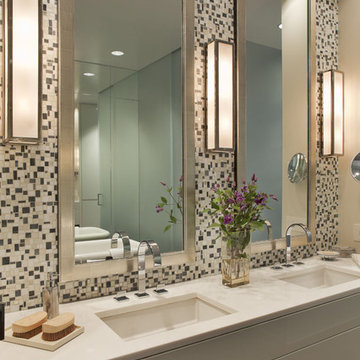

 Shelves and shelving units, like ladder shelves, will give you extra space without taking up too much floor space. Also look for wire, wicker or fabric baskets, large and small, to store items under or next to the sink, or even on the wall.
Shelves and shelving units, like ladder shelves, will give you extra space without taking up too much floor space. Also look for wire, wicker or fabric baskets, large and small, to store items under or next to the sink, or even on the wall.  The sink, the mirror, shower and/or bath are the places where you might want the clearest and strongest light. You can use these if you want it to be bright and clear. Otherwise, you might want to look at some soft, ambient lighting in the form of chandeliers, short pendants or wall lamps. You could use accent lighting around your bath in the form to create a tranquil, spa feel, as well.
The sink, the mirror, shower and/or bath are the places where you might want the clearest and strongest light. You can use these if you want it to be bright and clear. Otherwise, you might want to look at some soft, ambient lighting in the form of chandeliers, short pendants or wall lamps. You could use accent lighting around your bath in the form to create a tranquil, spa feel, as well. 