Bathroom with Flat-panel Cabinets and a Claw-foot Bath Ideas and Designs
Refine by:
Budget
Sort by:Popular Today
21 - 40 of 1,447 photos
Item 1 of 3
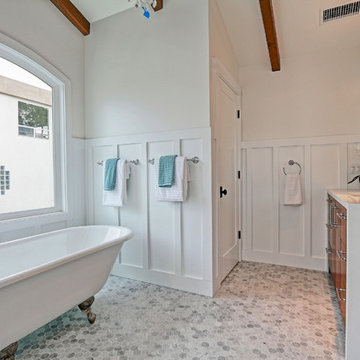
Medium sized nautical ensuite bathroom in Los Angeles with flat-panel cabinets, medium wood cabinets, a claw-foot bath, a corner shower, grey tiles, white walls, marble flooring, a submerged sink and engineered stone worktops.
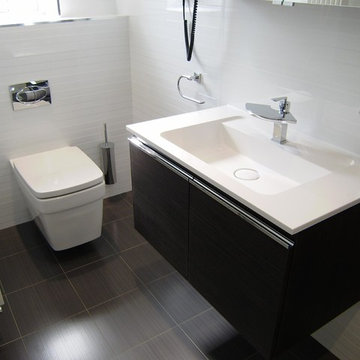
Compact En-Suite design completed by Reflections | Studio that demonstrates that even the smallest of spaces can be transformed by correct use of products. Here we specified large format white tiles to give the room the appearance of a larger area and then wall mounted fittings to show more floor space aiding to the client requirement of a feeling of more space within the room.
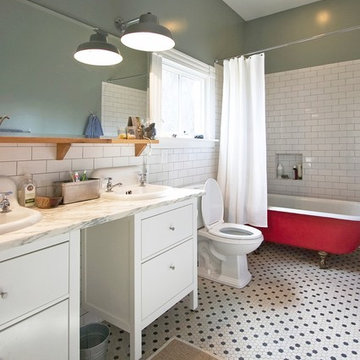
Design ideas for a classic family bathroom in Raleigh with a built-in sink, flat-panel cabinets, white cabinets, a claw-foot bath, white tiles, metro tiles and multi-coloured floors.

Photo of a modern ensuite bathroom with flat-panel cabinets, white cabinets, a claw-foot bath, white tiles, metro tiles, white walls, a submerged sink, marble worktops, black floors, an open shower, white worktops, a shower bench, double sinks and a floating vanity unit.
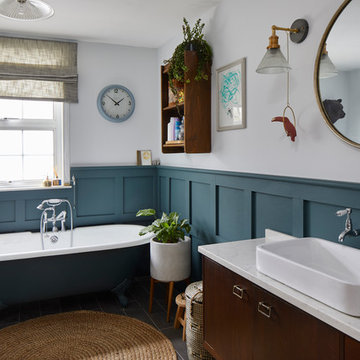
This is an example of a contemporary bathroom in London with flat-panel cabinets, dark wood cabinets, a claw-foot bath, white walls, a vessel sink, grey floors and white worktops.
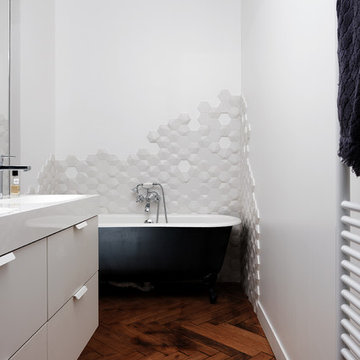
Kevin CARY
Contemporary shower room bathroom in Lyon with flat-panel cabinets, grey cabinets, a claw-foot bath, grey tiles, white walls, dark hardwood flooring, an integrated sink, brown floors and white worktops.
Contemporary shower room bathroom in Lyon with flat-panel cabinets, grey cabinets, a claw-foot bath, grey tiles, white walls, dark hardwood flooring, an integrated sink, brown floors and white worktops.
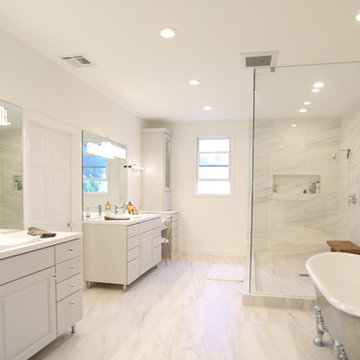
Inspiration for a large contemporary ensuite bathroom in Los Angeles with flat-panel cabinets, grey cabinets, a claw-foot bath, a double shower, a one-piece toilet, white tiles, porcelain tiles, white walls, porcelain flooring, a vessel sink, quartz worktops, white floors and an open shower.

The design of the cabin began with the client’s discovery of an old mirror which had once been part of a hall tree. Painted In a rustic white finish, the orange pine walls of the cabin were painted by the homeowners on hand using a sock and rubbing paint with a light hand so that the knots would show clearly and you would achieve the look of a lime-washed wall. A custom vanity was fashioned to match the details on the antique mirror and a textured iron vessel sink sits atop. Polished nickel faucets, cast iron tub, and old fashioned toilet are from Herbeau. The antique French Iron bed was located on line and brought in from California. The peeling paint shows the layers of age with French blue, white and rust tones peeking through. An iron chandelier adorned with Strauss crystal and created by Schonbek hangs from the ceiling and matching sconces are fastened into the mirror.
Designed by Melodie Durham of Durham Designs & Consulting, LLC.
Photo by Livengood Photographs [www.livengoodphotographs.com/design].

Photo of a large classic ensuite bathroom in Nashville with flat-panel cabinets, grey cabinets, a claw-foot bath, a walk-in shower, beige tiles, beige walls, porcelain flooring, a submerged sink, grey floors, an open shower, double sinks and a freestanding vanity unit.

Inspiration for a small contemporary grey and white ensuite bathroom in Other with flat-panel cabinets, beige cabinets, a claw-foot bath, a shower/bath combination, a wall mounted toilet, porcelain tiles, grey walls, porcelain flooring, grey floors, a shower curtain, a single sink and a floating vanity unit.

No strangers to remodeling, the new owners of this St. Paul tudor knew they could update this decrepit 1920 duplex into a single-family forever home.
A list of desired amenities was a catalyst for turning a bedroom into a large mudroom, an open kitchen space where their large family can gather, an additional exterior door for direct access to a patio, two home offices, an additional laundry room central to bedrooms, and a large master bathroom. To best understand the complexity of the floor plan changes, see the construction documents.
As for the aesthetic, this was inspired by a deep appreciation for the durability, colors, textures and simplicity of Norwegian design. The home’s light paint colors set a positive tone. An abundance of tile creates character. New lighting reflecting the home’s original design is mixed with simplistic modern lighting. To pay homage to the original character several light fixtures were reused, wallpaper was repurposed at a ceiling, the chimney was exposed, and a new coffered ceiling was created.
Overall, this eclectic design style was carefully thought out to create a cohesive design throughout the home.
Come see this project in person, September 29 – 30th on the 2018 Castle Home Tour.
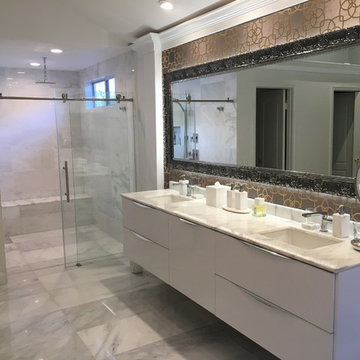
Photo of a medium sized contemporary ensuite bathroom in San Diego with flat-panel cabinets, white cabinets, a claw-foot bath, an alcove shower, multi-coloured tiles, white walls, marble flooring, a submerged sink, marble worktops, white floors and a sliding door.

Veronica Rodriguez
Design ideas for a large traditional bathroom in Other with a claw-foot bath, a corner shower, a one-piece toilet, white tiles, ceramic tiles, grey walls, a pedestal sink, marble worktops, a hinged door and flat-panel cabinets.
Design ideas for a large traditional bathroom in Other with a claw-foot bath, a corner shower, a one-piece toilet, white tiles, ceramic tiles, grey walls, a pedestal sink, marble worktops, a hinged door and flat-panel cabinets.

Design ideas for a classic bathroom in New York with flat-panel cabinets, grey cabinets, a claw-foot bath, a built-in shower, grey tiles, white tiles, mosaic tiles, white walls, mosaic tile flooring, a submerged sink, white floors, an open shower and white worktops.

Classic master bathroom
Inspiration for a medium sized traditional ensuite bathroom in Milwaukee with flat-panel cabinets, brown cabinets, a claw-foot bath, a corner shower, a two-piece toilet, white tiles, stone tiles, grey walls, mosaic tile flooring, a submerged sink, engineered stone worktops, white floors, a hinged door, white worktops, double sinks and a built in vanity unit.
Inspiration for a medium sized traditional ensuite bathroom in Milwaukee with flat-panel cabinets, brown cabinets, a claw-foot bath, a corner shower, a two-piece toilet, white tiles, stone tiles, grey walls, mosaic tile flooring, a submerged sink, engineered stone worktops, white floors, a hinged door, white worktops, double sinks and a built in vanity unit.

The use of black and white elements creates a sophisticated loft bathroom
Inspiration for a small contemporary ensuite bathroom in London with flat-panel cabinets, black cabinets, a claw-foot bath, a built-in shower, a wall mounted toilet, white tiles, ceramic tiles, white walls, ceramic flooring, a vessel sink, laminate worktops, white floors, a hinged door and black worktops.
Inspiration for a small contemporary ensuite bathroom in London with flat-panel cabinets, black cabinets, a claw-foot bath, a built-in shower, a wall mounted toilet, white tiles, ceramic tiles, white walls, ceramic flooring, a vessel sink, laminate worktops, white floors, a hinged door and black worktops.
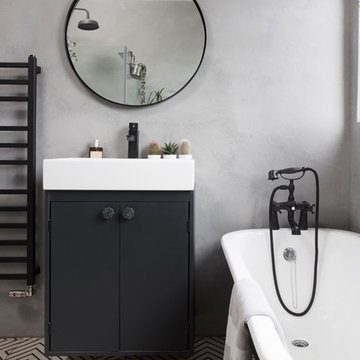
Susie Lowe
Small contemporary bathroom in Edinburgh with flat-panel cabinets, black cabinets, a claw-foot bath, a shower/bath combination, grey walls, a console sink, white floors and an open shower.
Small contemporary bathroom in Edinburgh with flat-panel cabinets, black cabinets, a claw-foot bath, a shower/bath combination, grey walls, a console sink, white floors and an open shower.
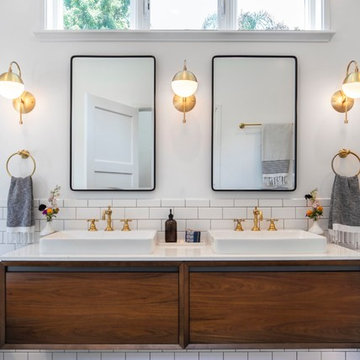
Paul Vu
Photo of a medium sized traditional ensuite bathroom in Los Angeles with flat-panel cabinets, dark wood cabinets, a claw-foot bath, an alcove shower, a two-piece toilet, white tiles, ceramic tiles, white walls, mosaic tile flooring, a vessel sink, engineered stone worktops, black floors, a hinged door and white worktops.
Photo of a medium sized traditional ensuite bathroom in Los Angeles with flat-panel cabinets, dark wood cabinets, a claw-foot bath, an alcove shower, a two-piece toilet, white tiles, ceramic tiles, white walls, mosaic tile flooring, a vessel sink, engineered stone worktops, black floors, a hinged door and white worktops.
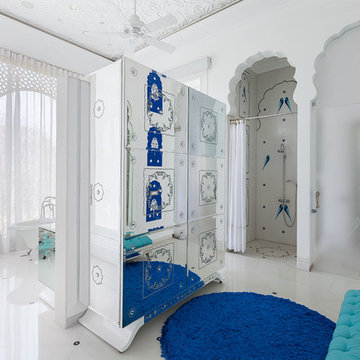
Photo of a mediterranean ensuite bathroom in Delhi with flat-panel cabinets, a claw-foot bath, a built-in shower, white walls and a shower curtain.

Located within a circa 1900 Victorian home in the historic Capitol Hill neighborhood of Washington DC, this elegantly renovated bathroom offers a soothing respite for guests. Features include a furniture style vanity, coordinating medicine cabinet from Rejuvenation, a custom corner shower with diamond patterned tiles, and a clawfoot tub situated under niches clad in waterjet marble and glass mosaics.
Bathroom with Flat-panel Cabinets and a Claw-foot Bath Ideas and Designs
2

 Shelves and shelving units, like ladder shelves, will give you extra space without taking up too much floor space. Also look for wire, wicker or fabric baskets, large and small, to store items under or next to the sink, or even on the wall.
Shelves and shelving units, like ladder shelves, will give you extra space without taking up too much floor space. Also look for wire, wicker or fabric baskets, large and small, to store items under or next to the sink, or even on the wall.  The sink, the mirror, shower and/or bath are the places where you might want the clearest and strongest light. You can use these if you want it to be bright and clear. Otherwise, you might want to look at some soft, ambient lighting in the form of chandeliers, short pendants or wall lamps. You could use accent lighting around your bath in the form to create a tranquil, spa feel, as well.
The sink, the mirror, shower and/or bath are the places where you might want the clearest and strongest light. You can use these if you want it to be bright and clear. Otherwise, you might want to look at some soft, ambient lighting in the form of chandeliers, short pendants or wall lamps. You could use accent lighting around your bath in the form to create a tranquil, spa feel, as well. 