Bathroom with Flat-panel Cabinets and a Wallpapered Ceiling Ideas and Designs
Refine by:
Budget
Sort by:Popular Today
161 - 180 of 322 photos
Item 1 of 3
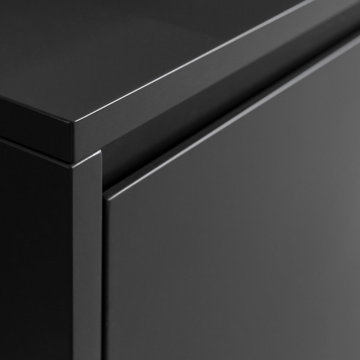
Flächenbündiges Möbel im Bad mit Griffleiste in anthrazitgrau
Inspiration for a medium sized industrial shower room bathroom in Stuttgart with flat-panel cabinets, grey cabinets, a built-in shower, a two-piece toilet, grey walls, dark hardwood flooring, a console sink, solid surface worktops, brown floors, an open shower, white worktops, a wall niche, a single sink, a floating vanity unit, a wallpapered ceiling and wallpapered walls.
Inspiration for a medium sized industrial shower room bathroom in Stuttgart with flat-panel cabinets, grey cabinets, a built-in shower, a two-piece toilet, grey walls, dark hardwood flooring, a console sink, solid surface worktops, brown floors, an open shower, white worktops, a wall niche, a single sink, a floating vanity unit, a wallpapered ceiling and wallpapered walls.
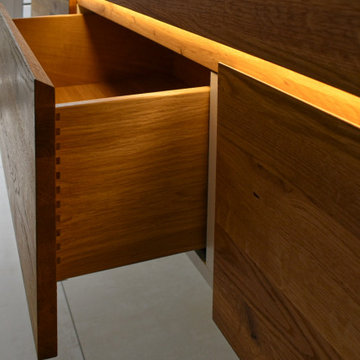
Modernes Badezimmer aus Eiche massiv.
Photo of a large contemporary ensuite bathroom in Dortmund with flat-panel cabinets, medium wood cabinets, a corner bath, a built-in shower, a two-piece toilet, beige tiles, ceramic tiles, white walls, ceramic flooring, a vessel sink, wooden worktops, beige floors, an open shower, brown worktops, a single sink, a floating vanity unit, a wallpapered ceiling and wallpapered walls.
Photo of a large contemporary ensuite bathroom in Dortmund with flat-panel cabinets, medium wood cabinets, a corner bath, a built-in shower, a two-piece toilet, beige tiles, ceramic tiles, white walls, ceramic flooring, a vessel sink, wooden worktops, beige floors, an open shower, brown worktops, a single sink, a floating vanity unit, a wallpapered ceiling and wallpapered walls.
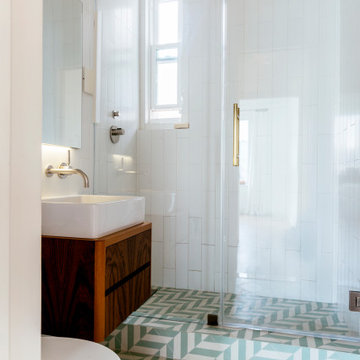
We gutted two bathrooms and sourced encaustic tile to channel a Mediterranean-inspired aesthetic that exudes both modernism and tradition. Lighting played a crucial part in the design process with modern fixtures sprinkled throughout the space
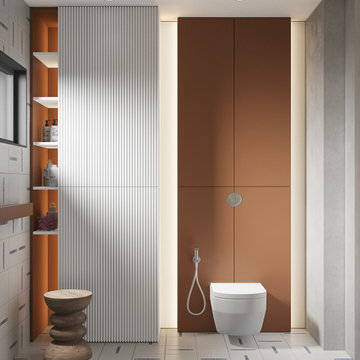
Design ideas for a medium sized contemporary family bathroom in Moscow with flat-panel cabinets, orange cabinets, a built-in shower, a wall mounted toilet, white tiles, ceramic tiles, white walls, ceramic flooring, a built-in sink, solid surface worktops, white floors, an open shower, white worktops, a shower bench, double sinks, a freestanding vanity unit and a wallpapered ceiling.
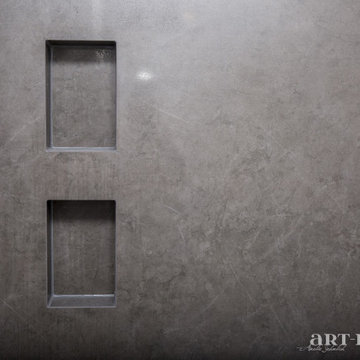
Medium sized contemporary shower room bathroom in Dresden with flat-panel cabinets, brown cabinets, a built-in shower, a two-piece toilet, brown tiles, ceramic tiles, grey walls, ceramic flooring, a vessel sink, tiled worktops, grey floors, brown worktops, a shower bench, a single sink, a built in vanity unit and a wallpapered ceiling.
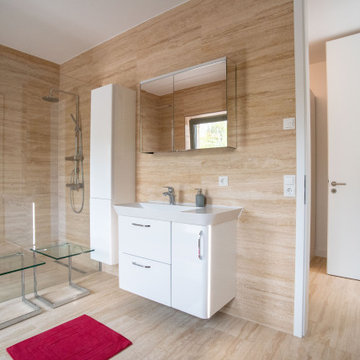
Dieser quadratische Bungalow ist ein K-MÄLEON Hybridhaus K-L und hat die Außenmaße 13 x 13 Meter. Wie gewohnt wurden Grundriss und Gestaltung vollkommen individuell vorgenommen. Durch das Atrium wird jeder Quadratmeter des innovativen Einfamilienhauses mit Licht durchflutet. Die quadratische Grundform der Glas-Dachspitze ermöglicht eine zu allen Seiten gleichmäßige Lichtverteilung.
Die Besonderheiten bei diesem Projekt sind die Glasfassade auf drei Hausseiten, die Gaube, der große Dachüberstand und die Stringenz bei der Materialauswahl.
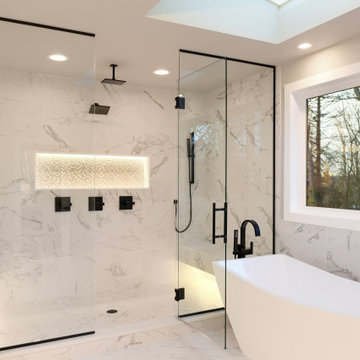
Are you looking for a modern new construction home with all the latest amenities? Look no further than this stunning house, fully renovated with a beautiful navy blue and white kitchen accented with gold fixtures and white marble flooring. The bathrooms are equally as impressive, featuring dark grey and brown cabinetry with stainless and black fixtures for a sleek and sophisticated look. The double sink vanities and open showers with luxurious marble countertops and flooring create a spa-like atmosphere. In the master bath, you'll find a freestanding tub perfect for unwinding after a long day. With these high-end finishes and attention to detail throughout, this home is the epitome of modern construction and design.
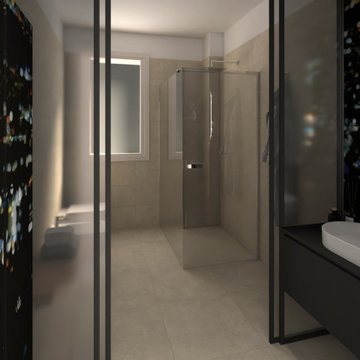
Render fotorealistico della stanza da bagno.
Abbiamo scelto di creare un forte contrasto tre bagno e antibagno e accentuare così la distinzione tra le due aree.
Nell'antibagno abbiamo previsto un abbassamento in cartongesso che sarà rivestito con carta da parati come le pareti e ospiterà due faretti a incasso.

Inspiration for a medium sized contemporary grey and white ensuite bathroom in Other with flat-panel cabinets, medium wood cabinets, an alcove bath, a shower/bath combination, a wall mounted toilet, grey tiles, porcelain tiles, beige walls, porcelain flooring, an integrated sink, engineered stone worktops, grey floors, a shower curtain, white worktops, an enclosed toilet, a single sink, a floating vanity unit, a wallpapered ceiling and panelled walls.
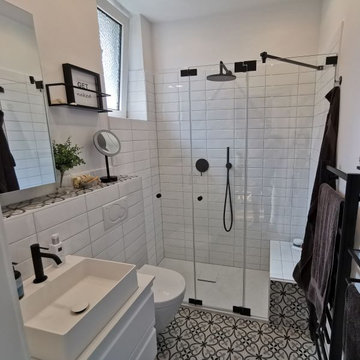
Photo of a medium sized classic shower room bathroom in Hamburg with flat-panel cabinets, white cabinets, a walk-in shower, a two-piece toilet, white tiles, ceramic tiles, white walls, ceramic flooring, a vessel sink, solid surface worktops, multi-coloured floors, a hinged door, white worktops, a shower bench, a single sink, a floating vanity unit, a wallpapered ceiling and wallpapered walls.
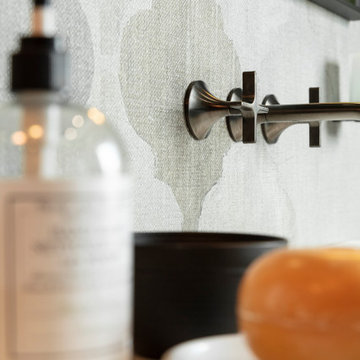
Medium sized urban shower room bathroom in Frankfurt with flat-panel cabinets, grey cabinets, a built-in shower, a two-piece toilet, grey walls, dark hardwood flooring, a console sink, solid surface worktops, brown floors, an open shower, white worktops, a wall niche, a single sink, a floating vanity unit, a wallpapered ceiling and wallpapered walls.
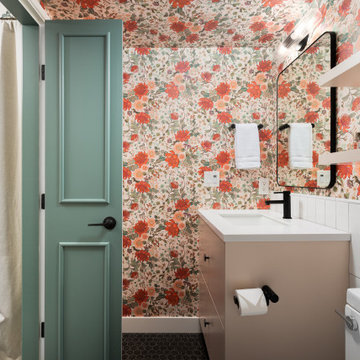
The smallest spaces often have the most impact. In the bathroom, a classy floral wallpaper applied as a wall and ceiling treatment, along with timeless subway tiles on the walls and hexagon tiles on the floor, create balance and visually appealing space.
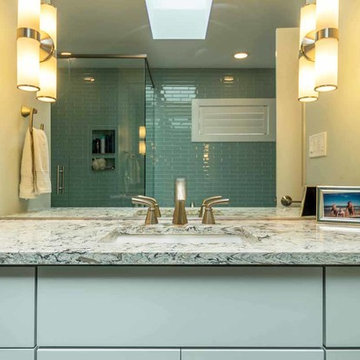
This family of 5 was quickly out-growing their 1,220sf ranch home on a beautiful corner lot. Rather than adding a 2nd floor, the decision was made to extend the existing ranch plan into the back yard, adding a new 2-car garage below the new space - for a new total of 2,520sf. With a previous addition of a 1-car garage and a small kitchen removed, a large addition was added for Master Bedroom Suite, a 4th bedroom, hall bath, and a completely remodeled living, dining and new Kitchen, open to large new Family Room. The new lower level includes the new Garage and Mudroom. The existing fireplace and chimney remain - with beautifully exposed brick. The homeowners love contemporary design, and finished the home with a gorgeous mix of color, pattern and materials.
The project was completed in 2011. Unfortunately, 2 years later, they suffered a massive house fire. The house was then rebuilt again, using the same plans and finishes as the original build, adding only a secondary laundry closet on the main level.
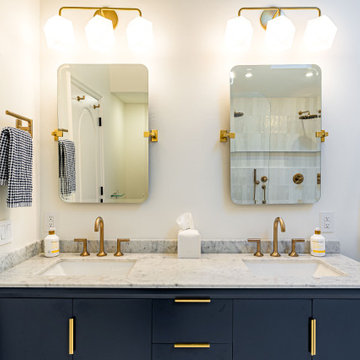
A complete remodel of this beautiful home, featuring stunning navy blue cabinets and elegant gold fixtures that perfectly complement the brightness of the marble countertops. The ceramic tile walls add a unique texture to the design, while the porcelain hexagon flooring adds an element of sophistication that perfectly completes the whole look.
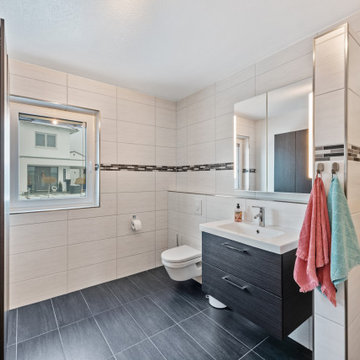
Design ideas for a large contemporary bathroom in Berlin with flat-panel cabinets, brown cabinets, a walk-in shower, a wall mounted toilet, beige tiles, ceramic tiles, beige walls, porcelain flooring, a wall-mounted sink, wooden worktops, grey floors, an open shower, white worktops, a single sink, a floating vanity unit and a wallpapered ceiling.
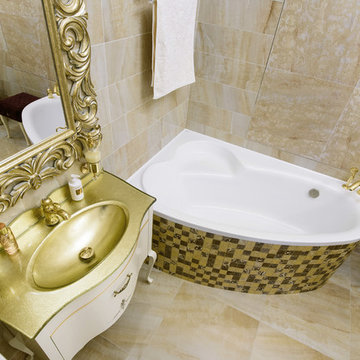
Кирилл Костенко
Inspiration for a large traditional ensuite bathroom in Other with flat-panel cabinets, beige cabinets, a corner bath, a wall mounted toilet, ceramic tiles, beige walls, porcelain flooring, a built-in sink, glass worktops, beige floors, yellow worktops, a single sink, a freestanding vanity unit and a wallpapered ceiling.
Inspiration for a large traditional ensuite bathroom in Other with flat-panel cabinets, beige cabinets, a corner bath, a wall mounted toilet, ceramic tiles, beige walls, porcelain flooring, a built-in sink, glass worktops, beige floors, yellow worktops, a single sink, a freestanding vanity unit and a wallpapered ceiling.
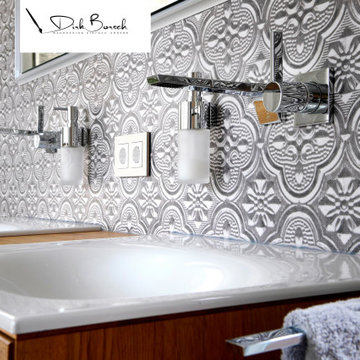
Ein fugenloser Spachtelboden in Betonoptik, sorgt zum Beispiel in Bädern für einen modernen Look. Der kühle graue Betonspachtelboden in Verbindung mit italienischen Designtapeten an den Wänden und Holzwaschtisch verleihen dem Raum außergewöhnlichen Flair – puristisch, cool, urban. Am besten kommt der kühle graue Betonboden/Mikrozement/Beton Ciré Boden in Kombination mit auffälligen Farbakzenten zur Geltung. So macht er jedes Bad/Wohnung zum einzigartigen Eyecatcher.
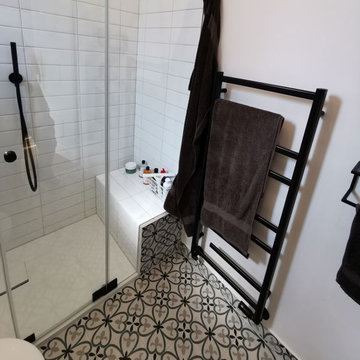
Medium sized scandi shower room bathroom in Hamburg with flat-panel cabinets, white cabinets, a walk-in shower, a two-piece toilet, white tiles, ceramic tiles, white walls, ceramic flooring, a vessel sink, solid surface worktops, multi-coloured floors, a hinged door, white worktops, a shower bench, a single sink, a floating vanity unit, a wallpapered ceiling and wallpapered walls.
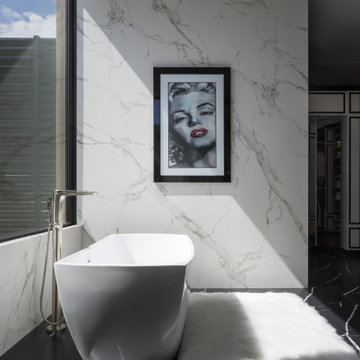
Pinnacle Architectural Studio - Contemporary Custom Architecture - Master Bathroom Tub and Vanity - Indigo at The Ridges - Las Vegas
This is an example of a large contemporary ensuite bathroom in Las Vegas with flat-panel cabinets, white cabinets, a freestanding bath, a double shower, a wall mounted toilet, white tiles, marble tiles, white walls, porcelain flooring, a submerged sink, granite worktops, grey floors, a hinged door, black worktops, a shower bench, double sinks, a built in vanity unit and a wallpapered ceiling.
This is an example of a large contemporary ensuite bathroom in Las Vegas with flat-panel cabinets, white cabinets, a freestanding bath, a double shower, a wall mounted toilet, white tiles, marble tiles, white walls, porcelain flooring, a submerged sink, granite worktops, grey floors, a hinged door, black worktops, a shower bench, double sinks, a built in vanity unit and a wallpapered ceiling.
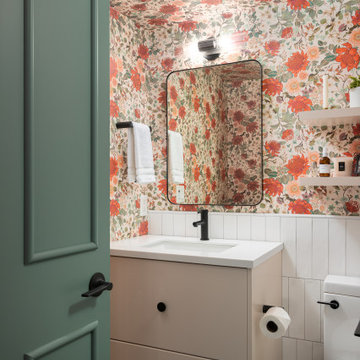
The smallest spaces often have the most impact. In the bathroom, a classy floral wallpaper applied as a wall and ceiling treatment, along with timeless subway tiles on the walls and hexagon tiles on the floor, create balance and visually appealing space.
Bathroom with Flat-panel Cabinets and a Wallpapered Ceiling Ideas and Designs
9

 Shelves and shelving units, like ladder shelves, will give you extra space without taking up too much floor space. Also look for wire, wicker or fabric baskets, large and small, to store items under or next to the sink, or even on the wall.
Shelves and shelving units, like ladder shelves, will give you extra space without taking up too much floor space. Also look for wire, wicker or fabric baskets, large and small, to store items under or next to the sink, or even on the wall.  The sink, the mirror, shower and/or bath are the places where you might want the clearest and strongest light. You can use these if you want it to be bright and clear. Otherwise, you might want to look at some soft, ambient lighting in the form of chandeliers, short pendants or wall lamps. You could use accent lighting around your bath in the form to create a tranquil, spa feel, as well.
The sink, the mirror, shower and/or bath are the places where you might want the clearest and strongest light. You can use these if you want it to be bright and clear. Otherwise, you might want to look at some soft, ambient lighting in the form of chandeliers, short pendants or wall lamps. You could use accent lighting around your bath in the form to create a tranquil, spa feel, as well. 