Bathroom with Flat-panel Cabinets and All Types of Wall Treatment Ideas and Designs
Refine by:
Budget
Sort by:Popular Today
221 - 240 of 5,371 photos
Item 1 of 3

A subtle color palette and warm wood define the master bath vanities. Quiet sophistication and luxury at the double vanities prevails.
Design ideas for a medium sized contemporary ensuite bathroom in Austin with flat-panel cabinets, white cabinets, a freestanding bath, a built-in shower, a two-piece toilet, white tiles, porcelain tiles, white walls, ceramic flooring, a submerged sink, solid surface worktops, white floors, a hinged door, white worktops, a single sink, a built in vanity unit, a timber clad ceiling and tongue and groove walls.
Design ideas for a medium sized contemporary ensuite bathroom in Austin with flat-panel cabinets, white cabinets, a freestanding bath, a built-in shower, a two-piece toilet, white tiles, porcelain tiles, white walls, ceramic flooring, a submerged sink, solid surface worktops, white floors, a hinged door, white worktops, a single sink, a built in vanity unit, a timber clad ceiling and tongue and groove walls.
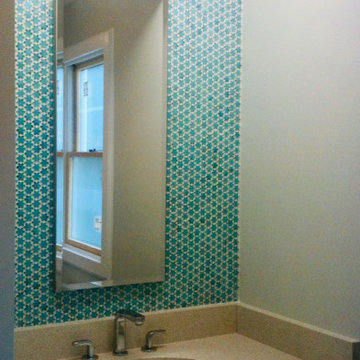
A Fluer de Lis custom mosaic tile accents the recessed wall behing the vanity.
Inspiration for a small contemporary ensuite half tiled bathroom in New York with flat-panel cabinets, brown cabinets, a corner bath, a shower/bath combination, a one-piece toilet, white tiles, ceramic tiles, grey walls, a submerged sink, engineered stone worktops, grey floors, a shower curtain, grey worktops, ceramic flooring, a wall niche, a single sink, a built in vanity unit and a vaulted ceiling.
Inspiration for a small contemporary ensuite half tiled bathroom in New York with flat-panel cabinets, brown cabinets, a corner bath, a shower/bath combination, a one-piece toilet, white tiles, ceramic tiles, grey walls, a submerged sink, engineered stone worktops, grey floors, a shower curtain, grey worktops, ceramic flooring, a wall niche, a single sink, a built in vanity unit and a vaulted ceiling.

Design ideas for a large modern grey and white ensuite bathroom in Munich with flat-panel cabinets, light wood cabinets, a built-in bath, a built-in shower, a two-piece toilet, beige tiles, ceramic tiles, grey walls, pebble tile flooring, a vessel sink, wooden worktops, beige floors, an open shower, double sinks, a floating vanity unit and wood walls.

The cool gray tones of this master bath design in Gainesville set the backdrop for a soothing space in this home. The large alcove shower with a frameless glass door and linear drain creates a bright, relaxing space with both a rainfall and handheld Kohler showerhead. The shower also includes glass corner shelves for handy storage and a grab bar. The shower and bathroom floor are both tiled in Daltile Florentine porcelain tile with striking white and gray tones, giving the entire space a fluid feel. The Shiloh Cabinetry vanity and linen cabinet in a light gray wood finish are accented by Richelieu hardware. The vanity is topped by an engineered quartz countertop, undermount sink, and Delta Faucet, along with Glasscrafters medicine cabinet and wall sconces. A half wall separates the vanity from a Toto Drake II toilet, completing the bath design.
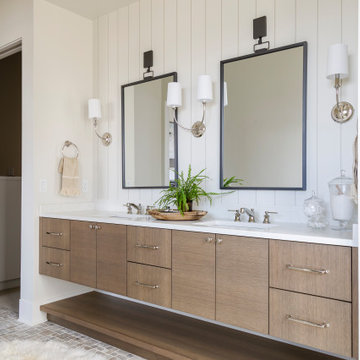
I used tumbled travertine tiles on the floor, and warm woods and polished nickels on the other finishes to create a warm, textural, and sophisticated environment that doesn't feel stuffy.

This modern primary bath is a study in texture and contrast. The textured porcelain walls behind the vanity and freestanding tub add interest and contrast with the window wall's dark charcoal cork wallpaper. Large format limestone floors contrast beautifully against the light wood vanity. The porcelain countertop waterfalls over the vanity front to add a touch of modern drama and the geometric light fixtures add a visual punch. The 70" tall, angled frame mirrors add height and draw the eye up to the 10' ceiling. The textural tile is repeated again in the horizontal shower niche to tie all areas of the bathroom together. The shower features dual shower heads and a rain shower, along with body sprays to ease tired muscles. The modern angled soaking tub and bidet toilet round of the luxury features in this showstopping primary bath.
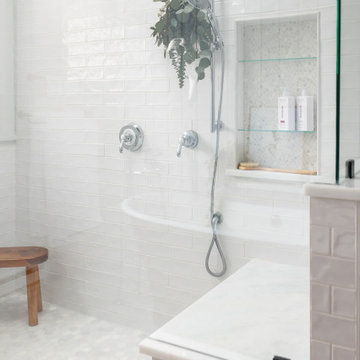
This vintage inspired bathroom is the pinnacle of luxury with heated marble floors and its cast iron skirted tub as the focal point of the design. The custom built inset vanity is perfectly tailored to the space of this bathroom, done in a rich autumn glow color, fashioned from heritage cherrywood. The room is accented by fixtures that combined a classic antique look with modern functionality. The elegant simplicity of the vertical shiplap throughout the room adds visual space with its clean lines and timeless style.
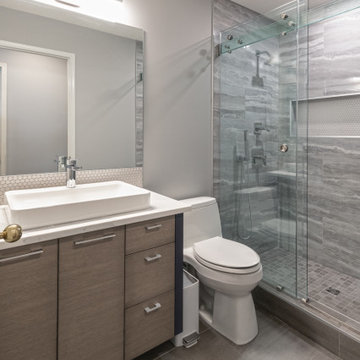
In this project, we worked with the client to create a beautiful European-inspired modern kitchen with some very unique colours and a striking island with a waterfall edge countertop. Along with the kitchen, we also remodeled the living room, dining room, front entry, main bathroom, and ensuite.

Medium sized contemporary shower room bathroom in Other with flat-panel cabinets, blue cabinets, a corner shower, beige tiles, wood-effect tiles, porcelain flooring, a built-in sink, engineered stone worktops, beige floors, a sliding door, white worktops, a laundry area, a single sink, a freestanding vanity unit and wood walls.

This is an example of a medium sized contemporary ensuite bathroom in Boise with flat-panel cabinets, medium wood cabinets, an alcove shower, a two-piece toilet, white tiles, porcelain tiles, grey walls, porcelain flooring, a vessel sink, grey floors, a sliding door, white worktops, a single sink, a built in vanity unit and wallpapered walls.
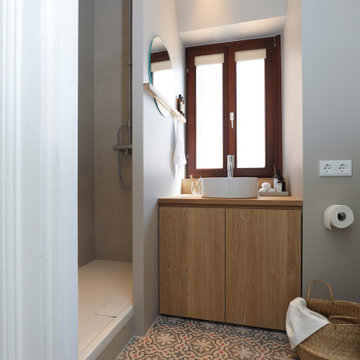
Fotos: Sandra Hauer, Nahdran Photografie
This is an example of a small modern shower room bathroom in Frankfurt with flat-panel cabinets, light wood cabinets, an alcove shower, a two-piece toilet, grey tiles, grey walls, cement flooring, a vessel sink, wooden worktops, multi-coloured floors, an open shower, a single sink, a built in vanity unit, a wallpapered ceiling and wallpapered walls.
This is an example of a small modern shower room bathroom in Frankfurt with flat-panel cabinets, light wood cabinets, an alcove shower, a two-piece toilet, grey tiles, grey walls, cement flooring, a vessel sink, wooden worktops, multi-coloured floors, an open shower, a single sink, a built in vanity unit, a wallpapered ceiling and wallpapered walls.

Marina Del Rey house renovation, with open layout bedroom. You can enjoy ocean view while you are taking shower.
Photo of a medium sized modern ensuite bathroom in Los Angeles with flat-panel cabinets, grey cabinets, a built-in bath, a double shower, a wall mounted toilet, white tiles, stone slabs, white walls, light hardwood flooring, an integrated sink, engineered stone worktops, grey floors, a hinged door, grey worktops, a shower bench, double sinks, a floating vanity unit and panelled walls.
Photo of a medium sized modern ensuite bathroom in Los Angeles with flat-panel cabinets, grey cabinets, a built-in bath, a double shower, a wall mounted toilet, white tiles, stone slabs, white walls, light hardwood flooring, an integrated sink, engineered stone worktops, grey floors, a hinged door, grey worktops, a shower bench, double sinks, a floating vanity unit and panelled walls.

Fugenlose Bäder und Duschen ohne Fliesen
Design ideas for a medium sized modern shower room bathroom in Cologne with flat-panel cabinets, grey cabinets, a built-in shower, a two-piece toilet, grey tiles, stone slabs, white walls, concrete flooring, a built-in sink, glass worktops, grey floors, a hinged door, white worktops, a shower bench, a single sink, a built in vanity unit, a wood ceiling and brick walls.
Design ideas for a medium sized modern shower room bathroom in Cologne with flat-panel cabinets, grey cabinets, a built-in shower, a two-piece toilet, grey tiles, stone slabs, white walls, concrete flooring, a built-in sink, glass worktops, grey floors, a hinged door, white worktops, a shower bench, a single sink, a built in vanity unit, a wood ceiling and brick walls.
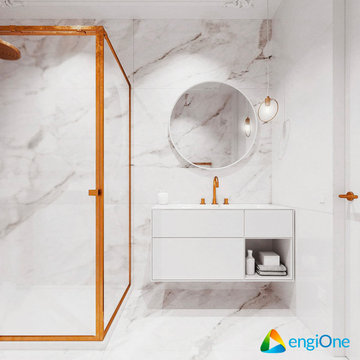
VUELVE EL BLANCO Y EL DORADO.
Un estilo que combina con nuestros inodoros inteligentes VOGO SL610, S310 y R570, que cuentan con detalles en dorado.
Dale personalidad a tu baño y visita nuestra web: www.engione.com
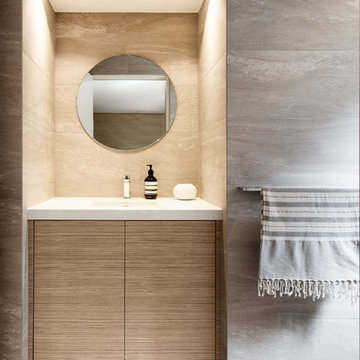
Contemporary ensuite bathroom renovation in a mid-century style home. Beautiful high ceilings and natural light. Cool greys, crisp whites and natural timber provide a modern day spa feeling of luxury and calm.

Amandakirkpatrick Photo
Design ideas for a medium sized contemporary bathroom in New York with flat-panel cabinets, medium wood cabinets, metro tiles, white walls, an integrated sink, brown floors, white worktops, engineered stone worktops and grey tiles.
Design ideas for a medium sized contemporary bathroom in New York with flat-panel cabinets, medium wood cabinets, metro tiles, white walls, an integrated sink, brown floors, white worktops, engineered stone worktops and grey tiles.
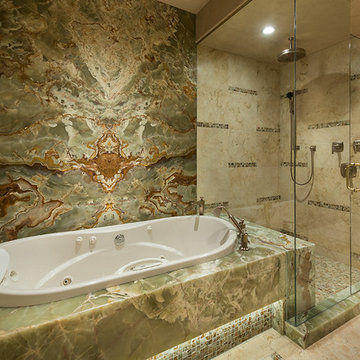
Elegant guest bathroom with bookmatched slab onyx walls and tub deck. Tub deck is underlit and connects to shower bench. Green onyx deco mosaic on floor and under tub.
Interior Design: Susan Hersker and Elaine Ryckman.
Architect: Kilbane Architecture.
Stone: Stockett Tile and Granite
photo: Mark Boisclair
Project designed by Susie Hersker’s Scottsdale interior design firm Design Directives. Design Directives is active in Phoenix, Paradise Valley, Cave Creek, Carefree, Sedona, and beyond.
For more about Design Directives, click here: https://susanherskerasid.com/
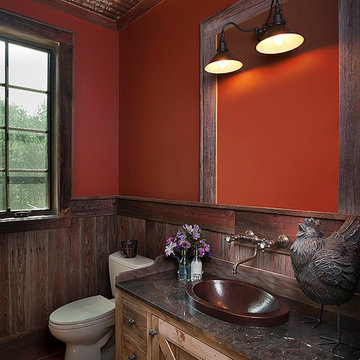
Small rustic bathroom in Detroit with a vessel sink, flat-panel cabinets, light wood cabinets, granite worktops, a two-piece toilet, orange walls, ceramic flooring, brown tiles and stone tiles.
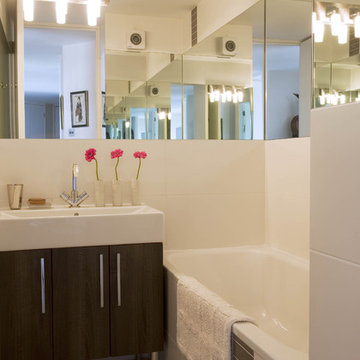
This tiny bathroom is made to feel luxurious and much larger by the inclusion of mirror all around the room. Large tiles reduce the amount of grouting keeping the walls simple. The storage cabinet beneath the sink stands on legs so the floor sweeps under it. All these elements give an illusion of space to a tiny room.

Guest bath remodel.
Small contemporary shower room bathroom in Los Angeles with flat-panel cabinets, turquoise cabinets, an alcove shower, a two-piece toilet, white tiles, porcelain tiles, white walls, vinyl flooring, a vessel sink, granite worktops, a sliding door, black worktops, a wall niche, a single sink, a floating vanity unit and wallpapered walls.
Small contemporary shower room bathroom in Los Angeles with flat-panel cabinets, turquoise cabinets, an alcove shower, a two-piece toilet, white tiles, porcelain tiles, white walls, vinyl flooring, a vessel sink, granite worktops, a sliding door, black worktops, a wall niche, a single sink, a floating vanity unit and wallpapered walls.
Bathroom with Flat-panel Cabinets and All Types of Wall Treatment Ideas and Designs
12

 Shelves and shelving units, like ladder shelves, will give you extra space without taking up too much floor space. Also look for wire, wicker or fabric baskets, large and small, to store items under or next to the sink, or even on the wall.
Shelves and shelving units, like ladder shelves, will give you extra space without taking up too much floor space. Also look for wire, wicker or fabric baskets, large and small, to store items under or next to the sink, or even on the wall.  The sink, the mirror, shower and/or bath are the places where you might want the clearest and strongest light. You can use these if you want it to be bright and clear. Otherwise, you might want to look at some soft, ambient lighting in the form of chandeliers, short pendants or wall lamps. You could use accent lighting around your bath in the form to create a tranquil, spa feel, as well.
The sink, the mirror, shower and/or bath are the places where you might want the clearest and strongest light. You can use these if you want it to be bright and clear. Otherwise, you might want to look at some soft, ambient lighting in the form of chandeliers, short pendants or wall lamps. You could use accent lighting around your bath in the form to create a tranquil, spa feel, as well. 