Bathroom with Flat-panel Cabinets and Black and White Tiles Ideas and Designs
Refine by:
Budget
Sort by:Popular Today
61 - 80 of 3,785 photos
Item 1 of 3

This Wyoming master bath felt confined with an
inefficient layout. Although the existing bathroom
was a good size, an awkwardly placed dividing
wall made it impossible for two people to be in
it at the same time.
Taking down the dividing wall made the room
feel much more open and allowed warm,
natural light to come in. To take advantage of
all that sunshine, an elegant soaking tub was
placed right by the window, along with a unique,
black subway tile and quartz tub ledge. Adding
contrast to the dark tile is a beautiful wood vanity
with ultra-convenient drawer storage. Gold
fi xtures bring warmth and luxury, and add a
perfect fi nishing touch to this spa-like retreat.
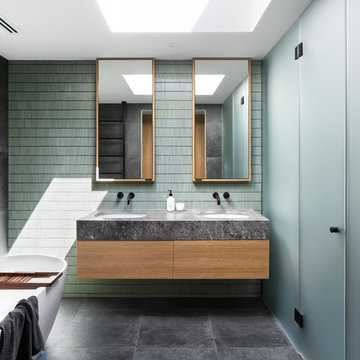
Design ideas for a medium sized contemporary ensuite bathroom in Melbourne with flat-panel cabinets, white cabinets, a built-in bath, a corner shower, a two-piece toilet, black and white tiles, grey tiles, ceramic tiles, grey walls, ceramic flooring, a built-in sink, engineered stone worktops, grey floors, a hinged door and white worktops.
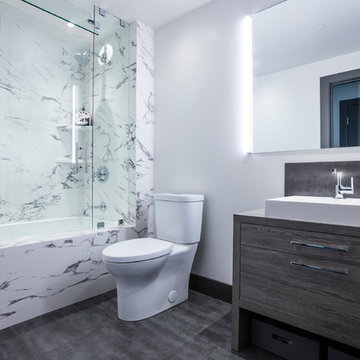
Design ideas for a medium sized contemporary shower room bathroom in San Diego with flat-panel cabinets, dark wood cabinets, an alcove bath, a shower/bath combination, a two-piece toilet, black tiles, black and white tiles, multi-coloured tiles, white tiles, marble tiles, grey walls, a built-in sink, wooden worktops, grey floors and a hinged door.
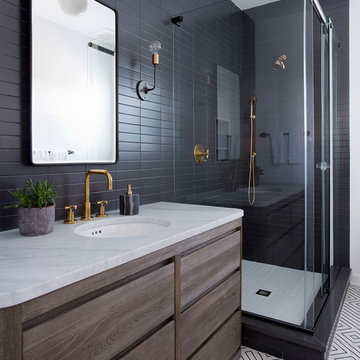
This cute cottage, one block from the beach, had not been updated in over 20 years. The homeowners finally decided that it was time to renovate after scrapping the idea of tearing the home down and starting over. Amazingly, they were able to give this house a fresh start with our input. We completed a full kitchen renovation and addition and updated 4 of their bathrooms. We added all new light fixtures, furniture, wallpaper, flooring, window treatments and tile. The mix of metals and wood brings a fresh vibe to the home. We loved working on this project and are so happy with the outcome!
Photographed by: James Salomon
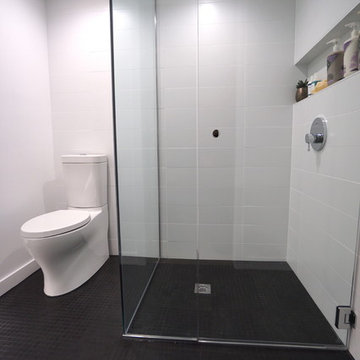
Photo of a small modern shower room bathroom in Seattle with flat-panel cabinets, white cabinets, a built-in shower, a two-piece toilet, black and white tiles, ceramic tiles, white walls, ceramic flooring, a submerged sink and engineered stone worktops.
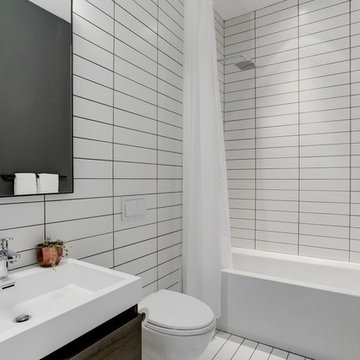
photographer-Connie Gauthier
Inspiration for a contemporary bathroom in DC Metro with flat-panel cabinets, dark wood cabinets, a freestanding bath, a wall mounted toilet, black and white tiles, ceramic tiles, white walls, ceramic flooring, a vessel sink, engineered stone worktops and an alcove shower.
Inspiration for a contemporary bathroom in DC Metro with flat-panel cabinets, dark wood cabinets, a freestanding bath, a wall mounted toilet, black and white tiles, ceramic tiles, white walls, ceramic flooring, a vessel sink, engineered stone worktops and an alcove shower.

Inspiration for a small contemporary bathroom in New York with flat-panel cabinets, brown cabinets, a freestanding bath, all types of shower, a one-piece toilet, black and white tiles, marble tiles, white walls, marble flooring, an integrated sink, marble worktops, white floors, white worktops, a single sink and a freestanding vanity unit.
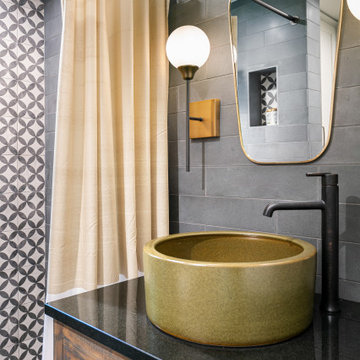
A small guest bath is high style with rugged tile finishes, a heavy glazed vessel sink and oil rubbed bronze fixtures. A standard shower curtain is hung on ball chain for drama.
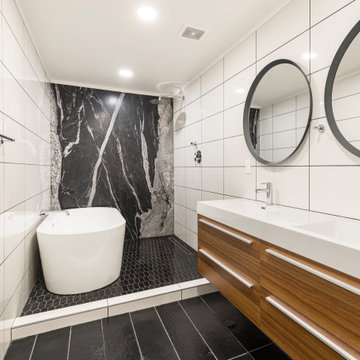
Inspiration for a large contemporary ensuite bathroom in Phoenix with flat-panel cabinets, medium wood cabinets, a freestanding bath, a shower/bath combination, black and white tiles, an integrated sink, black floors, an open shower, white worktops, double sinks and a floating vanity unit.
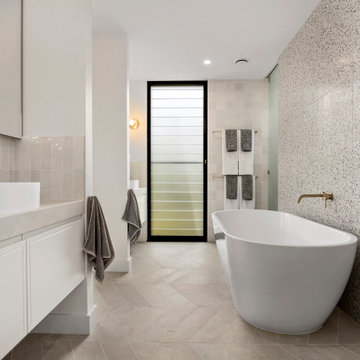
Design ideas for a nautical ensuite bathroom in Sydney with flat-panel cabinets, white cabinets, a freestanding bath, beige tiles, black and white tiles, white walls, a vessel sink, beige floors and beige worktops.
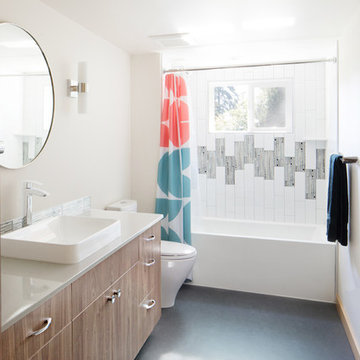
Warm and bright bathroom.
-photos by Poppi Photography
Design ideas for a retro bathroom in Other with flat-panel cabinets, brown cabinets, an alcove bath, a shower/bath combination, black and white tiles, white walls, a vessel sink, grey floors, a shower curtain and white worktops.
Design ideas for a retro bathroom in Other with flat-panel cabinets, brown cabinets, an alcove bath, a shower/bath combination, black and white tiles, white walls, a vessel sink, grey floors, a shower curtain and white worktops.
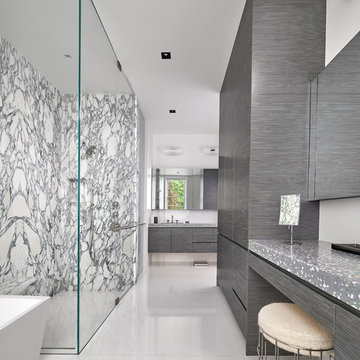
Custom Architectural Concrete by Concreteworks East.
Robert M. Gurney Architect
Peterson+Collins Builders
Photo of a contemporary bathroom in DC Metro with concrete worktops, flat-panel cabinets, grey cabinets, a freestanding bath, a built-in shower, black and white tiles, stone slabs, white walls, white floors, a hinged door and grey worktops.
Photo of a contemporary bathroom in DC Metro with concrete worktops, flat-panel cabinets, grey cabinets, a freestanding bath, a built-in shower, black and white tiles, stone slabs, white walls, white floors, a hinged door and grey worktops.
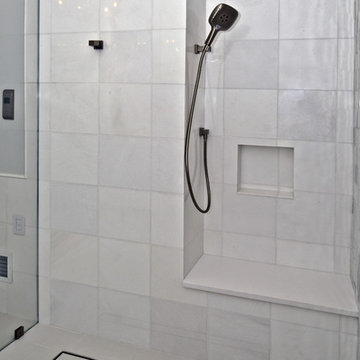
This baby boomer couple recently settled in the Haymarket area.
Their bathroom was located behind the garage from which we took a few inches to contribute to the bathroom space, offering them a large walk in shower, with
Digital controls designed for multiple shower heads . With a new waterfall free standing tub/ faucet slipper tub taking the space of the old large decked tub. We used a Victoria & Albert modern free standing tub, which brought spa feel to the room. The old space from the closet was used to create enough space for the bench area. It has a modern look linear drain in wet room. Adding a decorative touch and more lighting, is a beautiful chandelier outside of the wet room.
Behind the new commode area is a niche.
New vanities, sleek, yet spacious, allowing for more storage.
The large mirror and hidden medicine cabinets with decorative lighting added more of the contemporariness to the space.
Around this bath, we used large space tile. With a Classic look of black and white tile that complement the mosaic tile used creatively, making this bathroom undeniably stunning.
The smart use of mosaic tile on the back wall of the shower and tub area has put this project on the cover sheet of most design magazine.
The privacy wall offers closure for the commode from the front entry. Classy yet simple is how they described their new master bath suite.
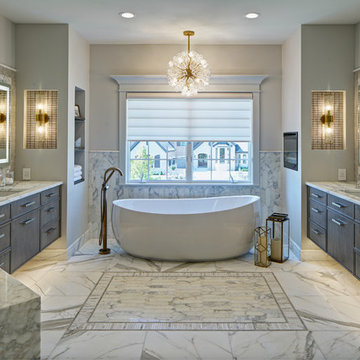
This luxury bath reworked the entire previous floor plan. This space is now home to separated vanities, an enclosed commode, and spacious spa-like shower.
Beautifully incorporated white marble on floors, tops and shower walls with a soft grey on the cabinets all compliment each other.
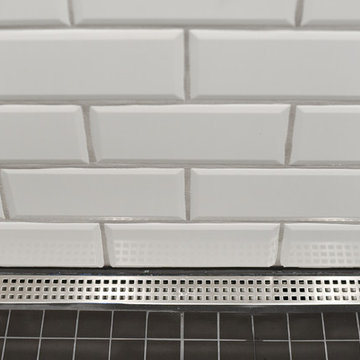
This modern, one of a kind bathroom makes the best of the space small available. The shower itself features the top of the line Delta Trinsic 17 Series hand held shower and the Kohler Watertile flush mounted Rainhead as well as two niche shelves and a grab bar. The shower is set with a zero-entry, flush transition from the main bath and sports a bar drain to avoid under foot pooling with full height glass doors. Outside of the shower, the main attraction is the ultra-modern wall mounted Kohler commode with touchscreen controls and hidden tank. All of the details perfectly fit in this high-contrast but low-stress washroom, it truly is a dream of a small bathroom!
Kim Lindsey Photography

Lee Manning Photography
Inspiration for a medium sized rural shower room bathroom in Los Angeles with a built-in sink, dark wood cabinets, wooden worktops, an alcove shower, a two-piece toilet, ceramic tiles, white walls, mosaic tile flooring, black and white tiles, a shower curtain, brown worktops and flat-panel cabinets.
Inspiration for a medium sized rural shower room bathroom in Los Angeles with a built-in sink, dark wood cabinets, wooden worktops, an alcove shower, a two-piece toilet, ceramic tiles, white walls, mosaic tile flooring, black and white tiles, a shower curtain, brown worktops and flat-panel cabinets.
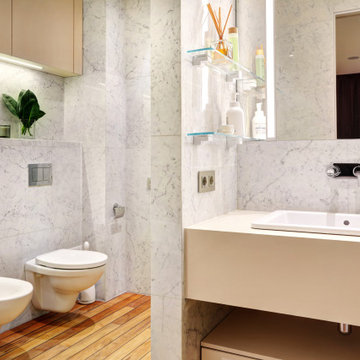
В ванных комнатах решения классические – светлая сантехника, мрамор, рыжий тик на полу в мастер-ванной и в душевой в ванной детей. Корпусную мебель разрабатывала студия, чтобы интегрировать как можно больше скрытых систем хранения.
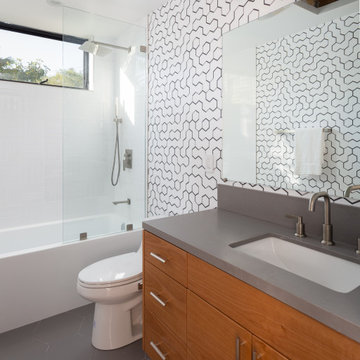
Contemporary shower room bathroom in Los Angeles with flat-panel cabinets, medium wood cabinets, an alcove bath, a shower/bath combination, black and white tiles, a submerged sink, grey floors, an open shower and grey worktops.
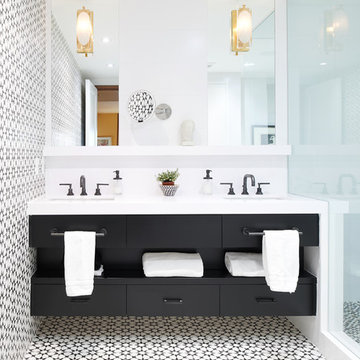
Contemporary shower room bathroom in Toronto with flat-panel cabinets, black cabinets, an alcove shower, black and white tiles, multi-coloured walls, a submerged sink, multi-coloured floors and white worktops.
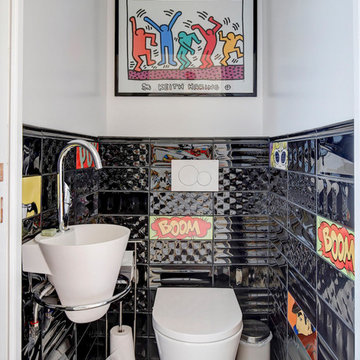
Toilettes enfants, Roy Lichtenstein
Photo of a large contemporary ensuite bathroom in Paris with flat-panel cabinets, black cabinets, a built-in bath, a built-in shower, a two-piece toilet, black and white tiles, ceramic tiles, white walls, ceramic flooring, a console sink, quartz worktops, grey floors, a hinged door and white worktops.
Photo of a large contemporary ensuite bathroom in Paris with flat-panel cabinets, black cabinets, a built-in bath, a built-in shower, a two-piece toilet, black and white tiles, ceramic tiles, white walls, ceramic flooring, a console sink, quartz worktops, grey floors, a hinged door and white worktops.
Bathroom with Flat-panel Cabinets and Black and White Tiles Ideas and Designs
4

 Shelves and shelving units, like ladder shelves, will give you extra space without taking up too much floor space. Also look for wire, wicker or fabric baskets, large and small, to store items under or next to the sink, or even on the wall.
Shelves and shelving units, like ladder shelves, will give you extra space without taking up too much floor space. Also look for wire, wicker or fabric baskets, large and small, to store items under or next to the sink, or even on the wall.  The sink, the mirror, shower and/or bath are the places where you might want the clearest and strongest light. You can use these if you want it to be bright and clear. Otherwise, you might want to look at some soft, ambient lighting in the form of chandeliers, short pendants or wall lamps. You could use accent lighting around your bath in the form to create a tranquil, spa feel, as well.
The sink, the mirror, shower and/or bath are the places where you might want the clearest and strongest light. You can use these if you want it to be bright and clear. Otherwise, you might want to look at some soft, ambient lighting in the form of chandeliers, short pendants or wall lamps. You could use accent lighting around your bath in the form to create a tranquil, spa feel, as well. 