Bathroom with Flat-panel Cabinets and Distressed Cabinets Ideas and Designs
Refine by:
Budget
Sort by:Popular Today
61 - 80 of 1,298 photos
Item 1 of 3
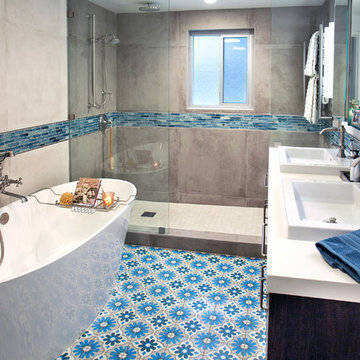
New bathroom configuration includes new open shower with dressing area including bench and towel warmer; free-standing tub and a double vanity.
Design ideas for a small modern ensuite wet room bathroom in Los Angeles with flat-panel cabinets, distressed cabinets, a freestanding bath, a one-piece toilet, beige tiles, porcelain tiles, beige walls, cement flooring, a built-in sink, engineered stone worktops, blue floors, an open shower and white worktops.
Design ideas for a small modern ensuite wet room bathroom in Los Angeles with flat-panel cabinets, distressed cabinets, a freestanding bath, a one-piece toilet, beige tiles, porcelain tiles, beige walls, cement flooring, a built-in sink, engineered stone worktops, blue floors, an open shower and white worktops.
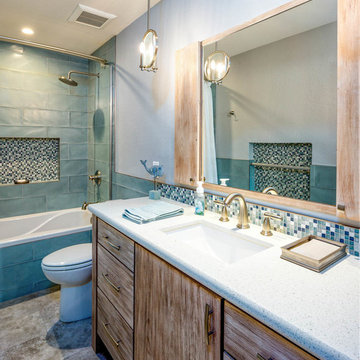
This is an example of a coastal shower room bathroom in Phoenix with flat-panel cabinets, distressed cabinets, an alcove bath, a shower/bath combination, a two-piece toilet, blue tiles, glass tiles, blue walls, a submerged sink, brown floors, a shower curtain and grey worktops.
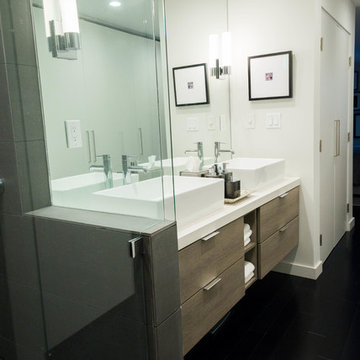
Design ideas for a medium sized modern ensuite bathroom in Los Angeles with flat-panel cabinets, distressed cabinets, an alcove shower, a wall mounted toilet, black tiles, porcelain tiles, black walls, dark hardwood flooring, a vessel sink, solid surface worktops, black floors and a hinged door.
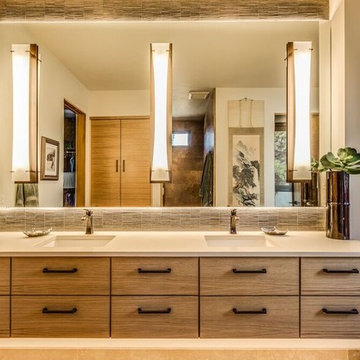
Photo of a medium sized rustic ensuite bathroom in Other with flat-panel cabinets, distressed cabinets, beige tiles, matchstick tiles, beige walls, a submerged sink, solid surface worktops, an alcove shower, travertine flooring, beige floors and an open shower.

This 19th century inspired bathroom features a custom reclaimed wood vanity designed and built by Ridgecrest Designs, curbless and single slope walk in shower. The combination of reclaimed wood, cement tiles and custom made iron grill work along with its classic lines make this bathroom feel like a parlor of the 19th century.

This home in Napa off Silverado was rebuilt after burning down in the 2017 fires. Architect David Rulon, a former associate of Howard Backen, known for this Napa Valley industrial modern farmhouse style. Composed in mostly a neutral palette, the bones of this house are bathed in diffused natural light pouring in through the clerestory windows. Beautiful textures and the layering of pattern with a mix of materials add drama to a neutral backdrop. The homeowners are pleased with their open floor plan and fluid seating areas, which allow them to entertain large gatherings. The result is an engaging space, a personal sanctuary and a true reflection of it's owners' unique aesthetic.
Inspirational features are metal fireplace surround and book cases as well as Beverage Bar shelving done by Wyatt Studio, painted inset style cabinets by Gamma, moroccan CLE tile backsplash and quartzite countertops.

Un bagno molto lungo dotato di ogni confort: doccia, vasca e mobile lavanderia. Top con lavabo d'appoggio e cassetto nella parte sottostante. Mobile lavanderia chiuso con ante in legno trattate. Lo stile di questo bagno è industrial.
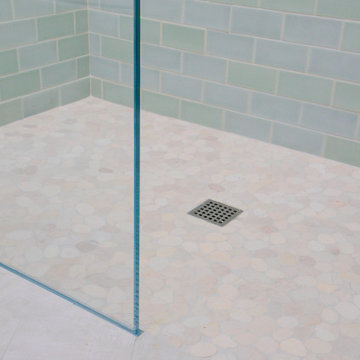
Complete bathroom remodel - The bathroom was completely gutted to studs. A curb-less stall shower was added with a glass panel instead of a shower door. This creates a barrier free space maintaining the light and airy feel of the complete interior remodel. The fireclay tile is recessed into the wall allowing for a clean finish without the need for bull nose tile. The light finishes are grounded with a wood vanity and then all tied together with oil rubbed bronze faucets.
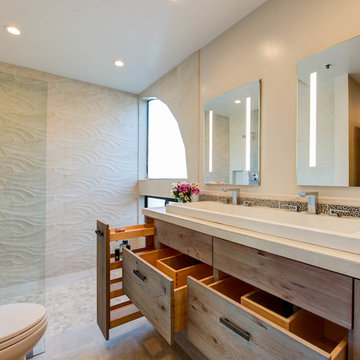
This homeowner’s main inspiration was to bring the beach feel, inside. Stone was added in the showers, and a weathered wood finish was selected for most of the cabinets. In addition, most of the bathtubs were replaced with curbless showers for ease and openness. The designer went with a Native Trails trough-sink to complete the minimalistic, surf atmosphere.
Treve Johnson Photography
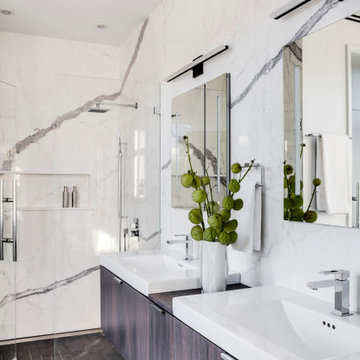
TEAM
Architect: LDa Architecture & Interiors
Interior Design: LDa Architecture & Interiors
Builder: Denali Construction
Landscape Architect: Matthew Cunningham Landscape Design
Photographer: Greg Premru Photography
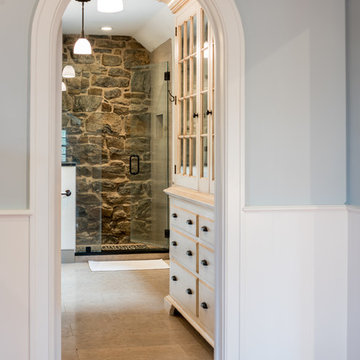
Angle Eye Photography
Small country ensuite bathroom in Philadelphia with flat-panel cabinets, distressed cabinets, an alcove shower, grey tiles, stone tiles, grey walls, a submerged sink, soapstone worktops, grey floors and a hinged door.
Small country ensuite bathroom in Philadelphia with flat-panel cabinets, distressed cabinets, an alcove shower, grey tiles, stone tiles, grey walls, a submerged sink, soapstone worktops, grey floors and a hinged door.
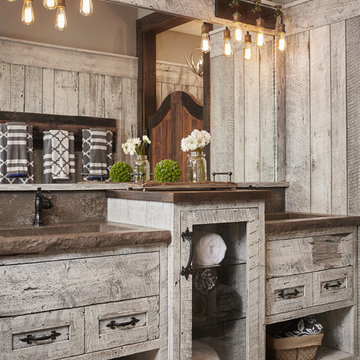
Photography Credit: Ashley Avila
Design ideas for a rustic bathroom in Grand Rapids with flat-panel cabinets, distressed cabinets, grey walls and an integrated sink.
Design ideas for a rustic bathroom in Grand Rapids with flat-panel cabinets, distressed cabinets, grey walls and an integrated sink.
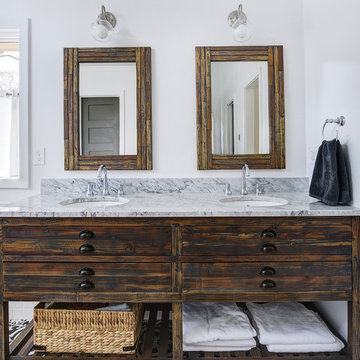
The dark wood of the vanity brings is a grounding splash of color.
This is an example of a large traditional ensuite bathroom in Denver with flat-panel cabinets, white walls, a submerged sink, distressed cabinets, a freestanding bath, a one-piece toilet, white tiles, metro tiles, ceramic flooring, marble worktops, multi-coloured floors and white worktops.
This is an example of a large traditional ensuite bathroom in Denver with flat-panel cabinets, white walls, a submerged sink, distressed cabinets, a freestanding bath, a one-piece toilet, white tiles, metro tiles, ceramic flooring, marble worktops, multi-coloured floors and white worktops.
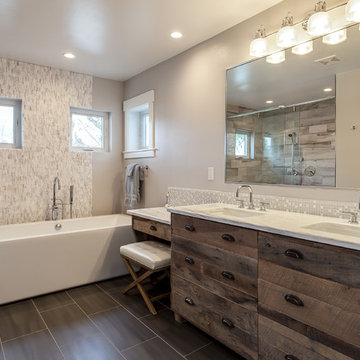
Juli
Inspiration for an expansive contemporary ensuite bathroom in Denver with flat-panel cabinets, distressed cabinets, a freestanding bath, a walk-in shower, beige tiles, ceramic tiles, grey walls, a submerged sink and granite worktops.
Inspiration for an expansive contemporary ensuite bathroom in Denver with flat-panel cabinets, distressed cabinets, a freestanding bath, a walk-in shower, beige tiles, ceramic tiles, grey walls, a submerged sink and granite worktops.
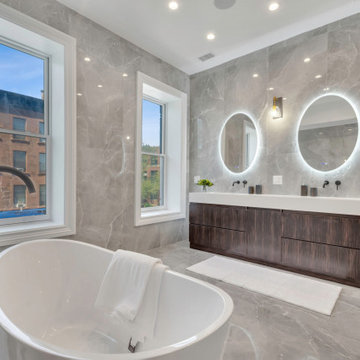
Large open, light and airy master bathroom. The large built-in vanity features double his-and-hers sinks, with two wall mounted faucets and round mirrors with built-in LED lighting. The freestanding soaking tub has a floor mounted tub filler, and is backed by a wall with a cut out niche for subtle storage.
The large walk in shower features a porcelain mosaic floor tile and custom glass door. The toilet is tucked away in a nook to the right back of the bathroom, for privacy. All finishes are matte black.
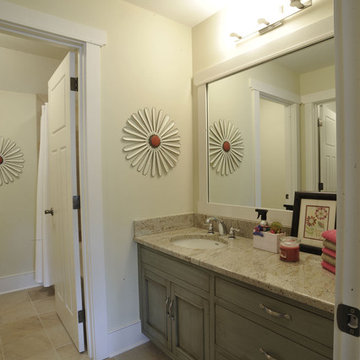
This is an example of a classic family bathroom in Columbus with flat-panel cabinets, distressed cabinets, an alcove bath, a shower/bath combination, beige walls, a submerged sink, grey floors, a shower curtain, a single sink and a built in vanity unit.
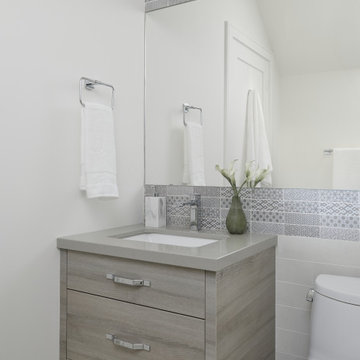
This is an example of a medium sized contemporary bathroom in Toronto with flat-panel cabinets, distressed cabinets, engineered stone worktops, grey worktops, a single sink and a built in vanity unit.
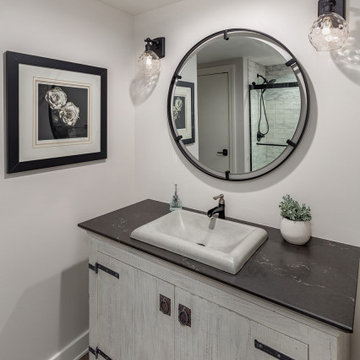
Inspiration for a medium sized classic shower room bathroom in Columbus with flat-panel cabinets, distressed cabinets, an alcove shower, ceramic tiles, vinyl flooring, a built-in sink, engineered stone worktops, grey floors, a sliding door, black worktops, a single sink and a freestanding vanity unit.
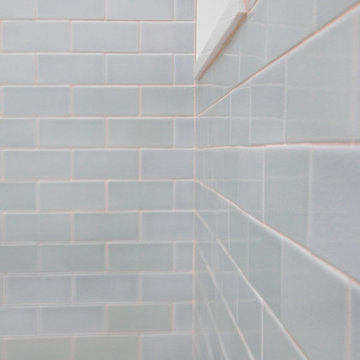
Complete bathroom remodel - The bathroom was completely gutted to studs. A curb-less stall shower was added with a glass panel instead of a shower door. This creates a barrier free space maintaining the light and airy feel of the complete interior remodel. The fireclay tile is recessed into the wall allowing for a clean finish without the need for bull nose tile. The light finishes are grounded with a wood vanity and then all tied together with oil rubbed bronze faucets.
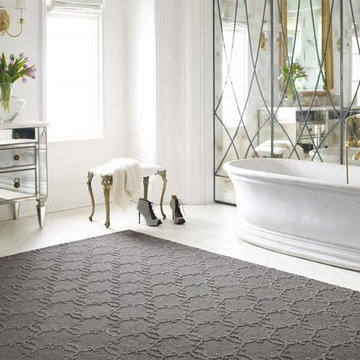
Design ideas for a large traditional ensuite bathroom in DC Metro with a freestanding bath, white walls, flat-panel cabinets, distressed cabinets, mirror tiles, marble flooring, marble worktops and white floors.
Bathroom with Flat-panel Cabinets and Distressed Cabinets Ideas and Designs
4

 Shelves and shelving units, like ladder shelves, will give you extra space without taking up too much floor space. Also look for wire, wicker or fabric baskets, large and small, to store items under or next to the sink, or even on the wall.
Shelves and shelving units, like ladder shelves, will give you extra space without taking up too much floor space. Also look for wire, wicker or fabric baskets, large and small, to store items under or next to the sink, or even on the wall.  The sink, the mirror, shower and/or bath are the places where you might want the clearest and strongest light. You can use these if you want it to be bright and clear. Otherwise, you might want to look at some soft, ambient lighting in the form of chandeliers, short pendants or wall lamps. You could use accent lighting around your bath in the form to create a tranquil, spa feel, as well.
The sink, the mirror, shower and/or bath are the places where you might want the clearest and strongest light. You can use these if you want it to be bright and clear. Otherwise, you might want to look at some soft, ambient lighting in the form of chandeliers, short pendants or wall lamps. You could use accent lighting around your bath in the form to create a tranquil, spa feel, as well. 