Bathroom with Flat-panel Cabinets and Green Cabinets Ideas and Designs
Refine by:
Budget
Sort by:Popular Today
81 - 100 of 1,210 photos
Item 1 of 3
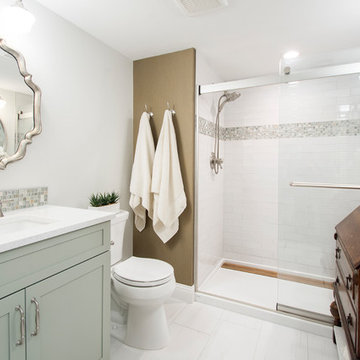
Our clients had just adopted a baby girl and needed extra space with a full bath for friends and family to come visit (and help out). The garage had previously been converted into a guest room with a sauna and half bath. The washer and dryer where located inside of the closet in the guest room, which made it difficult to do laundry when guest where there. That whole side of the house needed to be converted to more functional living spaces.
We removed the sauna and some garage storage to make way for the new bedroom and full bathroom area and living space. We were still able to kept enough room for two cars to park in the garage, which was important to the homeowners. The bathroom has a stand-up shower in it with a folding teak shower seat and teak drain. The green quartz slate and white gold glass mosaic accent tile that the homeowner chose is a nice contrast to the Apollo White floor tile. The homeowner wanted an updated transitional space, not too contemporary but not too traditional, so the Terrastone Star Light quartz countertops atop the Siteline cabinetry painted a soft green worked perfectly with what she envisioned. The homeowners have friends that use wheelchairs that will need to use this bathroom, so we kept that in mind when designing this space. This bathroom also serves as the pool bathroom, so needs to be accessible from the hallway, as well.
The washer and dryer actually stayed where they were but a laundry room was built around them. The wall in the guest bedroom was angeled and a new closet was built, closing it off from the laundry room. The mud room/kid’s storage area was a must needed space for this homeowner. From backpacks to lunchboxes and coats, it was a constant mess. We added a bench with cabinets above, shelving with bins below, and hooks for all of their belongings. Optimum Penny wall covering was added a fun touch to the kid’s space. Now each child has their own space and mom and dad aren’t tripping over their backpacks in the hallway! (Clients are waiting to install hardwoods throughout when they remodel the connecting rooms). Everyone is happy and our clients (and their guests) couldn’t be happier with their new spaces!
Design/Remodel by Hatfield Builders & Remodelers | Photography by Versatile Imaging
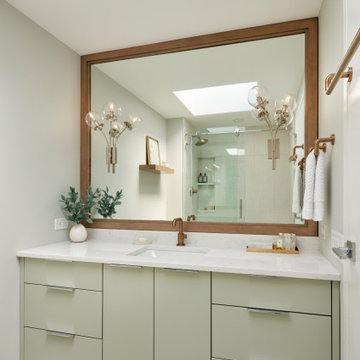
Medium sized contemporary shower room bathroom in Chicago with flat-panel cabinets, green cabinets, an alcove shower, white tiles, grey walls, engineered stone worktops, beige floors, white worktops, a single sink, a floating vanity unit, porcelain tiles, porcelain flooring, a submerged sink and a sliding door.
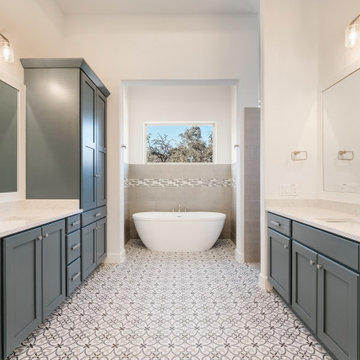
Design ideas for a large farmhouse ensuite bathroom in Austin with a freestanding bath, a walk-in shower, brown tiles, beige walls, multi-coloured floors, an open shower, flat-panel cabinets, green cabinets, a submerged sink, beige worktops, double sinks and a built in vanity unit.
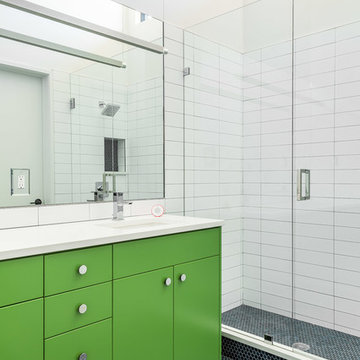
Medium sized modern family bathroom in Denver with flat-panel cabinets, green cabinets, an alcove shower, white tiles, ceramic tiles, white walls, ceramic flooring, a submerged sink, engineered stone worktops, blue floors, a hinged door and white worktops.

Inspiration for a small modern shower room bathroom in Rome with flat-panel cabinets, green cabinets, a corner shower, a two-piece toilet, white tiles, porcelain tiles, white walls, wood-effect flooring, a vessel sink, solid surface worktops, brown floors, a sliding door, white worktops, a wall niche, a single sink, a floating vanity unit and a drop ceiling.
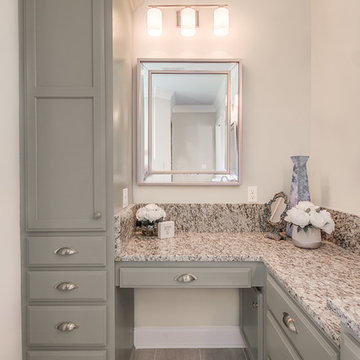
Inspiration for a large traditional ensuite bathroom in New Orleans with flat-panel cabinets, green cabinets, a built-in bath, an alcove shower, a two-piece toilet, beige tiles, ceramic tiles, beige walls, cement flooring, a built-in sink, granite worktops, beige floors, an open shower and beige worktops.

Large eclectic family bathroom in Chicago with flat-panel cabinets, green cabinets, a built-in bath, a shower/bath combination, a two-piece toilet, white tiles, porcelain tiles, purple walls, marble flooring, a submerged sink, engineered stone worktops, white floors, a hinged door, white worktops, a shower bench, a single sink, a built in vanity unit and wallpapered walls.
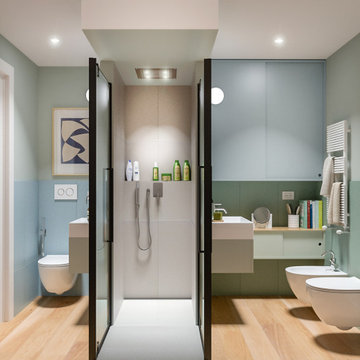
Liadesign
Design ideas for a small contemporary shower room bathroom in Milan with flat-panel cabinets, green cabinets, a built-in shower, a wall mounted toilet, multi-coloured tiles, porcelain tiles, multi-coloured walls, light hardwood flooring, a vessel sink, a hinged door, double sinks and a floating vanity unit.
Design ideas for a small contemporary shower room bathroom in Milan with flat-panel cabinets, green cabinets, a built-in shower, a wall mounted toilet, multi-coloured tiles, porcelain tiles, multi-coloured walls, light hardwood flooring, a vessel sink, a hinged door, double sinks and a floating vanity unit.
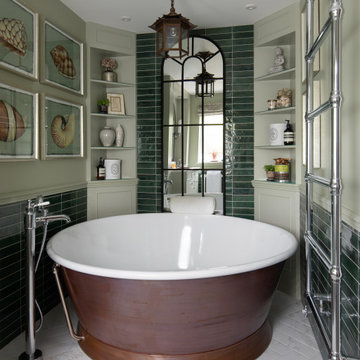
Design ideas for a medium sized rural ensuite half tiled bathroom in Surrey with flat-panel cabinets, green cabinets, a freestanding bath, a one-piece toilet, green tiles, porcelain tiles, green walls, porcelain flooring, a built-in sink, quartz worktops, white floors, white worktops, double sinks and a built in vanity unit.
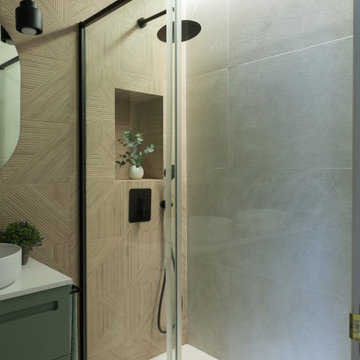
Reforma integral de baño mezclando 2 alicatados, perfilería y grifería en negro y muebles de baño a medida.
Photo of a medium sized contemporary ensuite bathroom in Madrid with flat-panel cabinets, green cabinets, a built-in shower, a one-piece toilet, beige tiles, ceramic tiles, beige walls, ceramic flooring, a vessel sink, engineered stone worktops, beige floors, a sliding door, white worktops, a wall niche, double sinks and a floating vanity unit.
Photo of a medium sized contemporary ensuite bathroom in Madrid with flat-panel cabinets, green cabinets, a built-in shower, a one-piece toilet, beige tiles, ceramic tiles, beige walls, ceramic flooring, a vessel sink, engineered stone worktops, beige floors, a sliding door, white worktops, a wall niche, double sinks and a floating vanity unit.

This is an example of a medium sized contemporary ensuite wet room bathroom in Tampa with flat-panel cabinets, green cabinets, an alcove bath, a two-piece toilet, white tiles, porcelain tiles, white walls, concrete flooring, a vessel sink, engineered stone worktops, grey floors, an open shower, white worktops, an enclosed toilet, double sinks and a built in vanity unit.

This is an example of a large midcentury ensuite bathroom in Los Angeles with flat-panel cabinets, green cabinets, a japanese bath, a walk-in shower, green tiles, ceramic tiles, ceramic flooring, terrazzo worktops, green floors, a hinged door, green worktops, a freestanding vanity unit, exposed beams and tongue and groove walls.
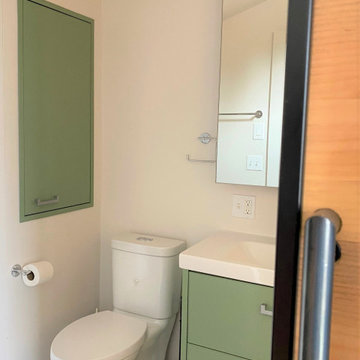
Vanity and built-in medicine cabinet. This tiny house was built for a special client with chemical sensitivities so all the details needed to be carefully considered including the kitchen and bath cabinets. Being a tiny house, the design and lay out had to to be well-planned and practical as well as stylish and beautiful. The colour choice for both the kitchen is a combination of white upper cabinets and dark grey and silver lowers. It's a perfect match for the amazing spiral staircase. The bathroom vanity and medicine cabinet are a soft green which combines perfectly with the wood making the small space warm and inviting.
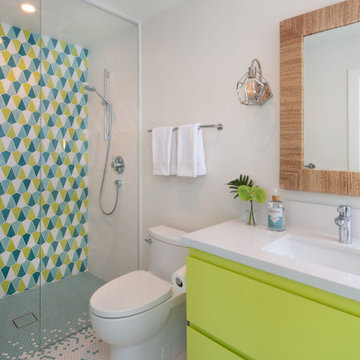
Design ideas for a bohemian shower room bathroom in Santa Barbara with flat-panel cabinets, green cabinets, multi-coloured tiles, white walls, mosaic tile flooring, a submerged sink, multi-coloured floors and white worktops.
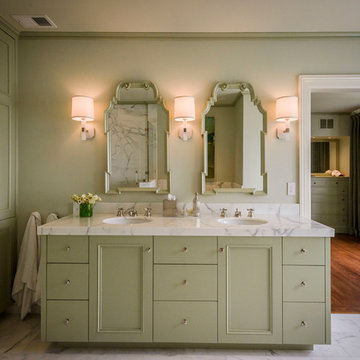
Design ideas for a classic ensuite bathroom in San Francisco with flat-panel cabinets, green cabinets, a corner shower, green walls and ceramic flooring.
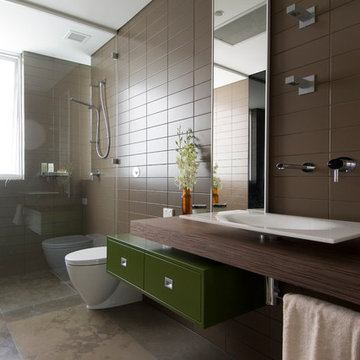
Design by Minosa a Photography by Brett Boardman
This is an example of a modern bathroom in Sydney with a vessel sink, flat-panel cabinets, green cabinets, wooden worktops, a built-in shower, brown tiles, brown walls and brown worktops.
This is an example of a modern bathroom in Sydney with a vessel sink, flat-panel cabinets, green cabinets, wooden worktops, a built-in shower, brown tiles, brown walls and brown worktops.

Photo of a country shower room bathroom in DC Metro with green cabinets, an alcove shower, white tiles, metro tiles, white walls, mosaic tile flooring, a vessel sink, white floors and flat-panel cabinets.

Whole house remodel.
Karan Thompson Photography
Inspiration for a classic bathroom in Sacramento with a submerged sink, flat-panel cabinets, green cabinets, an alcove shower, green tiles, multi-coloured floors, grey worktops and feature lighting.
Inspiration for a classic bathroom in Sacramento with a submerged sink, flat-panel cabinets, green cabinets, an alcove shower, green tiles, multi-coloured floors, grey worktops and feature lighting.

Vista sul bagno.
Anche qui è stato necessario ottimizzare gli spazi il più possibile.
Il mobile bagno della Compab è capiente e una piccola mensola realizzata dal falegname aumenta lo spazio a disposizione.
Le piastrelle a parete sono le Microlab Familiar della Micro.
A terra invece il pavimento è della Marca Corona, serie Overclay cotto.
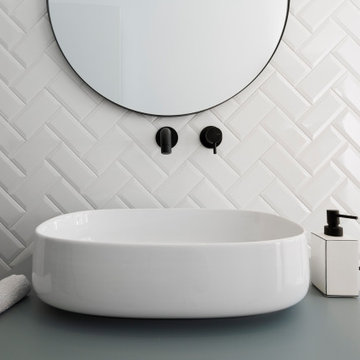
Ciotola in appoggio su mobile sospeso. Rubinetteria nera
Photo of a small shower room bathroom in Bologna with flat-panel cabinets, green cabinets, a built-in shower, a wall mounted toilet, white tiles, metro tiles, white walls, cement flooring, a vessel sink, laminate worktops, grey floors, a sliding door, green worktops, a single sink and a floating vanity unit.
Photo of a small shower room bathroom in Bologna with flat-panel cabinets, green cabinets, a built-in shower, a wall mounted toilet, white tiles, metro tiles, white walls, cement flooring, a vessel sink, laminate worktops, grey floors, a sliding door, green worktops, a single sink and a floating vanity unit.
Bathroom with Flat-panel Cabinets and Green Cabinets Ideas and Designs
5

 Shelves and shelving units, like ladder shelves, will give you extra space without taking up too much floor space. Also look for wire, wicker or fabric baskets, large and small, to store items under or next to the sink, or even on the wall.
Shelves and shelving units, like ladder shelves, will give you extra space without taking up too much floor space. Also look for wire, wicker or fabric baskets, large and small, to store items under or next to the sink, or even on the wall.  The sink, the mirror, shower and/or bath are the places where you might want the clearest and strongest light. You can use these if you want it to be bright and clear. Otherwise, you might want to look at some soft, ambient lighting in the form of chandeliers, short pendants or wall lamps. You could use accent lighting around your bath in the form to create a tranquil, spa feel, as well.
The sink, the mirror, shower and/or bath are the places where you might want the clearest and strongest light. You can use these if you want it to be bright and clear. Otherwise, you might want to look at some soft, ambient lighting in the form of chandeliers, short pendants or wall lamps. You could use accent lighting around your bath in the form to create a tranquil, spa feel, as well. 