Bathroom with Flat-panel Cabinets and Onyx Worktops Ideas and Designs
Refine by:
Budget
Sort by:Popular Today
21 - 40 of 654 photos
Item 1 of 3
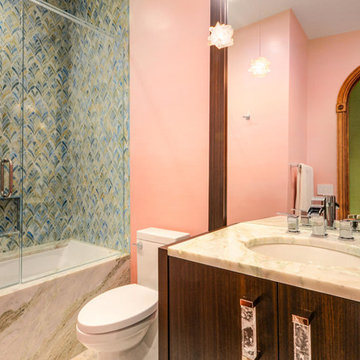
Exciting bathroom interiors featuring creative and artistic tiling! We wanted to keep that bathroom clean and contemporary, but add in a bit of color, pattern, and texture through the walls. From colorful aqua blue accent walls to chevron patterned tiles to monochromatic mosaic tiling - each of these bathrooms has a distinct and unique look.
Home located in Tampa, Florida. Designed by Florida-based interior design firm Crespo Design Group, who also serves Malibu, Tampa, New York City, the Caribbean, and other areas throughout the United States.
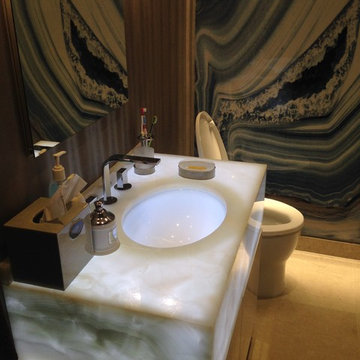
This is an example of a medium sized contemporary ensuite bathroom in New York with flat-panel cabinets, dark wood cabinets, a one-piece toilet, white tiles, black tiles, brown walls, ceramic flooring, a wall-mounted sink, marble tiles, onyx worktops and beige floors.
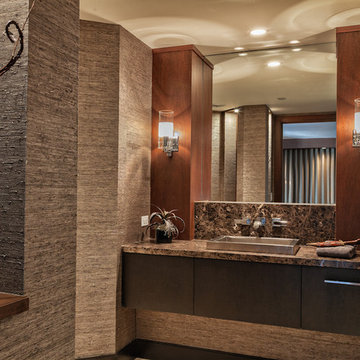
Photo Credit: Ron Rosenzweig
Large contemporary ensuite bathroom in Miami with flat-panel cabinets, dark wood cabinets, onyx worktops, brown worktops, an alcove shower, beige walls, a built-in sink and a hinged door.
Large contemporary ensuite bathroom in Miami with flat-panel cabinets, dark wood cabinets, onyx worktops, brown worktops, an alcove shower, beige walls, a built-in sink and a hinged door.
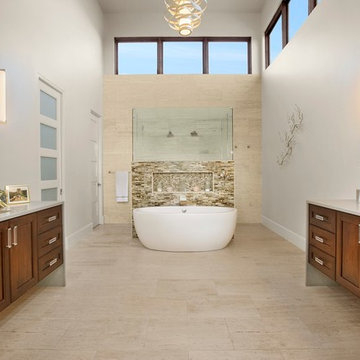
contemporary house style locate north of san antonio texas in the hill country area
design by OSCAR E FLORES DESIGN STUDIO
photo A. Vazquez
Design ideas for a large contemporary ensuite bathroom in Austin with flat-panel cabinets, medium wood cabinets, a freestanding bath, a walk-in shower, a one-piece toilet, beige tiles, stone tiles, white walls, travertine flooring, a submerged sink and onyx worktops.
Design ideas for a large contemporary ensuite bathroom in Austin with flat-panel cabinets, medium wood cabinets, a freestanding bath, a walk-in shower, a one-piece toilet, beige tiles, stone tiles, white walls, travertine flooring, a submerged sink and onyx worktops.
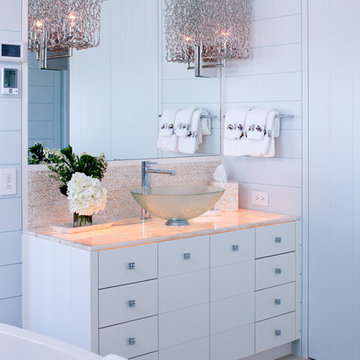
The master bath features a backlit onyx countertop.
Photo of a small coastal ensuite bathroom in Boston with a vessel sink, flat-panel cabinets, white cabinets, onyx worktops, a freestanding bath, blue walls and travertine flooring.
Photo of a small coastal ensuite bathroom in Boston with a vessel sink, flat-panel cabinets, white cabinets, onyx worktops, a freestanding bath, blue walls and travertine flooring.
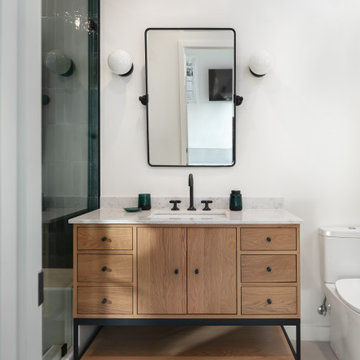
An ADU that will be mostly used as a pool house.
Large French doors with a good-sized awning window to act as a serving point from the interior kitchenette to the pool side.
A slick modern concrete floor finish interior is ready to withstand the heavy traffic of kids playing and dragging in water from the pool.
Vaulted ceilings with whitewashed cross beams provide a sensation of space.
An oversized shower with a good size vanity will make sure any guest staying over will be able to enjoy a comfort of a 5-star hotel.
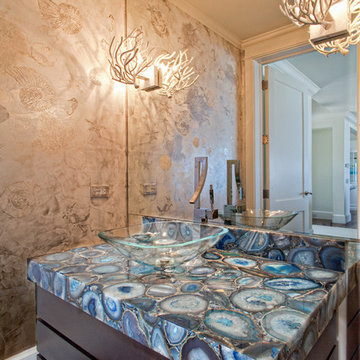
Credit: Ron Rosenzweig
Design ideas for a medium sized contemporary bathroom in Miami with a vessel sink, flat-panel cabinets, dark wood cabinets, dark hardwood flooring, onyx worktops and blue worktops.
Design ideas for a medium sized contemporary bathroom in Miami with a vessel sink, flat-panel cabinets, dark wood cabinets, dark hardwood flooring, onyx worktops and blue worktops.
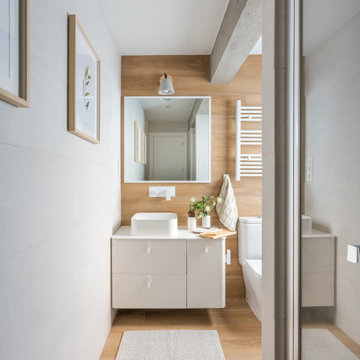
Photo of a small mediterranean ensuite bathroom in Bilbao with flat-panel cabinets, an alcove shower, a one-piece toilet, white tiles, ceramic tiles, grey walls, medium hardwood flooring, a vessel sink, onyx worktops, brown floors, a hinged door, white worktops, a single sink and a floating vanity unit.
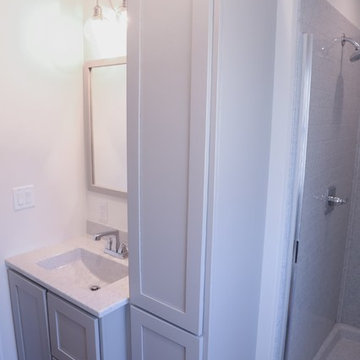
This is an example of a small classic ensuite bathroom in Other with flat-panel cabinets, grey cabinets, an alcove shower, a two-piece toilet, grey tiles, metro tiles, grey walls, vinyl flooring, an integrated sink, onyx worktops, grey floors, a hinged door and grey worktops.

Fully custom master bathroom with ivory onyx slab walls
Design ideas for a medium sized modern ensuite bathroom in New York with flat-panel cabinets, black cabinets, a submerged bath, a wall mounted toilet, beige tiles, marble tiles, marble flooring, onyx worktops, beige floors, a hinged door, beige worktops, double sinks and a built in vanity unit.
Design ideas for a medium sized modern ensuite bathroom in New York with flat-panel cabinets, black cabinets, a submerged bath, a wall mounted toilet, beige tiles, marble tiles, marble flooring, onyx worktops, beige floors, a hinged door, beige worktops, double sinks and a built in vanity unit.
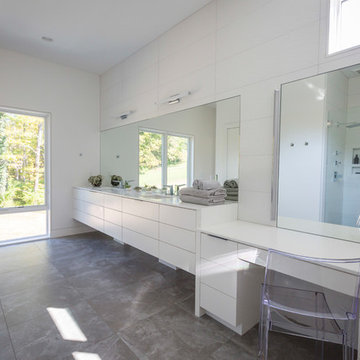
Photography by Ross Van Pelt
Design ideas for a large contemporary ensuite bathroom in Cincinnati with flat-panel cabinets, white cabinets, a built-in bath, an alcove shower, a one-piece toilet, white tiles, porcelain tiles, white walls, slate flooring, an integrated sink, onyx worktops, grey floors, a hinged door and white worktops.
Design ideas for a large contemporary ensuite bathroom in Cincinnati with flat-panel cabinets, white cabinets, a built-in bath, an alcove shower, a one-piece toilet, white tiles, porcelain tiles, white walls, slate flooring, an integrated sink, onyx worktops, grey floors, a hinged door and white worktops.
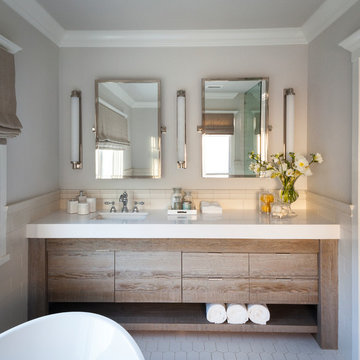
Restoration Hardware, Chandler Sconce and Dillon Classic Pivot Mirror.
Helynn Ospina Photography.
Juan Jiminez, Built From Salvage (vanity).
Inspiration for a medium sized contemporary ensuite bathroom in San Francisco with flat-panel cabinets, brown cabinets, a freestanding bath, white tiles, ceramic tiles, grey walls, ceramic flooring, a submerged sink, onyx worktops and white floors.
Inspiration for a medium sized contemporary ensuite bathroom in San Francisco with flat-panel cabinets, brown cabinets, a freestanding bath, white tiles, ceramic tiles, grey walls, ceramic flooring, a submerged sink, onyx worktops and white floors.
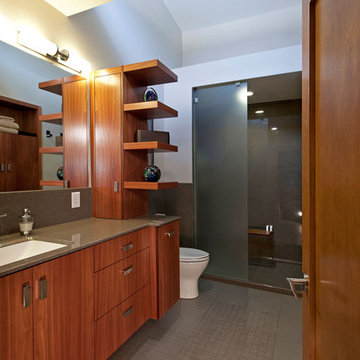
The architectural sleekness of the enlarged master bathroom comes from the flat panel maple cabinetry with a tower of cantilevered shelving rising to the double-height ceiling.
A St. Louis County mid-century modern ranch home from 1958 had a long hallway to reach 4 bedrooms. With some of the children gone, the owners longed for an enlarged master suite with a larger bathroom.
By using the space of an unused bedroom, the floorplan was rearranged to create a larger master bathroom, a generous walk-in closet and a sitting area within the master bedroom. Rearranging the space also created a vestibule outside their room with shelves for displaying art work.
Photos by Toby Weiss @ Mosby Building Arts

An ADU that will be mostly used as a pool house.
Large French doors with a good-sized awning window to act as a serving point from the interior kitchenette to the pool side.
A slick modern concrete floor finish interior is ready to withstand the heavy traffic of kids playing and dragging in water from the pool.
Vaulted ceilings with whitewashed cross beams provide a sensation of space.
An oversized shower with a good size vanity will make sure any guest staying over will be able to enjoy a comfort of a 5-star hotel.
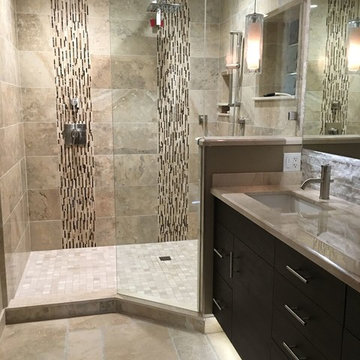
Large contemporary ensuite bathroom in Phoenix with flat-panel cabinets, dark wood cabinets, an alcove shower, beige tiles, travertine tiles, beige walls, travertine flooring, a submerged sink, onyx worktops, beige floors and an open shower.
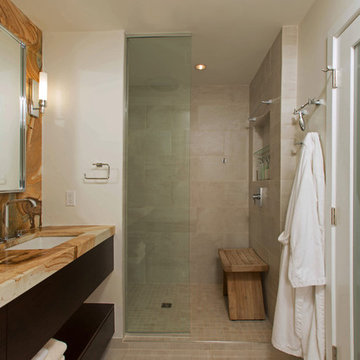
Photo of a medium sized contemporary ensuite bathroom in DC Metro with a submerged sink, flat-panel cabinets, medium wood cabinets, an alcove shower, beige tiles, porcelain tiles, grey walls, porcelain flooring and onyx worktops.
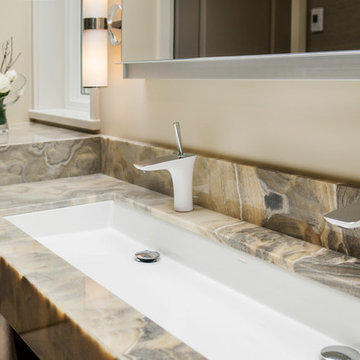
CCI Renovations/North Vancouver/Photos - Luiza Matysiak.
This former bungalow went through a renovation 9 years ago that added a garage and a new kitchen and family room. It did not, however, address the clients need for larger bedrooms, more living space and additional bathrooms. The solution was to rearrange the existing main floor and add a full second floor over the old bungalow section. The result is a significant improvement in the quality, style and functionality of the interior and a more balanced exterior. The use of an open tread walnut staircase with walnut floors and accents throughout the home combined with well-placed accents of rock, wallpaper, light fixtures and paint colors truly transformed the home into a showcase.

Inspiration for a small bohemian bathroom in London with flat-panel cabinets, dark wood cabinets, a walk-in shower, a wall mounted toilet, blue tiles, metro tiles, grey walls, ceramic flooring, onyx worktops, grey floors, white worktops, a feature wall, a single sink and a floating vanity unit.
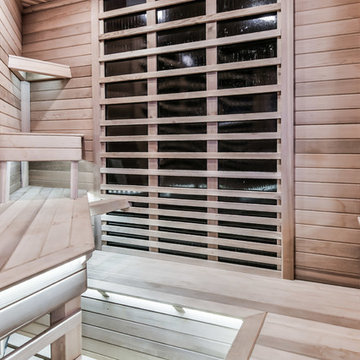
Photo of an expansive contemporary ensuite bathroom in Toronto with flat-panel cabinets, dark wood cabinets, a built-in bath, a corner shower, a one-piece toilet, grey tiles, porcelain tiles, grey walls, laminate floors, a submerged sink, onyx worktops, grey floors, a hinged door and black worktops.
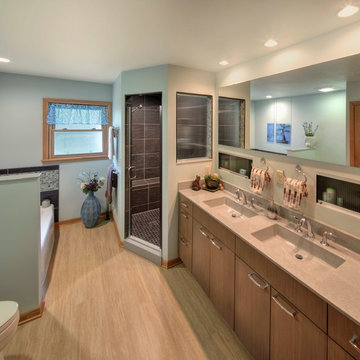
Photo Credit - Mark Heffron
Design ideas for a medium sized classic ensuite bathroom in Milwaukee with flat-panel cabinets, medium wood cabinets, a built-in bath, a corner shower, a one-piece toilet, brown tiles, porcelain tiles, green walls, vinyl flooring, an integrated sink, onyx worktops, brown floors, a hinged door and grey worktops.
Design ideas for a medium sized classic ensuite bathroom in Milwaukee with flat-panel cabinets, medium wood cabinets, a built-in bath, a corner shower, a one-piece toilet, brown tiles, porcelain tiles, green walls, vinyl flooring, an integrated sink, onyx worktops, brown floors, a hinged door and grey worktops.
Bathroom with Flat-panel Cabinets and Onyx Worktops Ideas and Designs
2

 Shelves and shelving units, like ladder shelves, will give you extra space without taking up too much floor space. Also look for wire, wicker or fabric baskets, large and small, to store items under or next to the sink, or even on the wall.
Shelves and shelving units, like ladder shelves, will give you extra space without taking up too much floor space. Also look for wire, wicker or fabric baskets, large and small, to store items under or next to the sink, or even on the wall.  The sink, the mirror, shower and/or bath are the places where you might want the clearest and strongest light. You can use these if you want it to be bright and clear. Otherwise, you might want to look at some soft, ambient lighting in the form of chandeliers, short pendants or wall lamps. You could use accent lighting around your bath in the form to create a tranquil, spa feel, as well.
The sink, the mirror, shower and/or bath are the places where you might want the clearest and strongest light. You can use these if you want it to be bright and clear. Otherwise, you might want to look at some soft, ambient lighting in the form of chandeliers, short pendants or wall lamps. You could use accent lighting around your bath in the form to create a tranquil, spa feel, as well. 