Bathroom with Flat-panel Cabinets and Open Cabinets Ideas and Designs
Refine by:
Budget
Sort by:Popular Today
241 - 260 of 209,900 photos
Item 1 of 3

The Tranquility Residence is a mid-century modern home perched amongst the trees in the hills of Suffern, New York. After the homeowners purchased the home in the Spring of 2021, they engaged TEROTTI to reimagine the primary and tertiary bathrooms. The peaceful and subtle material textures of the primary bathroom are rich with depth and balance, providing a calming and tranquil space for daily routines. The terra cotta floor tile in the tertiary bathroom is a nod to the history of the home while the shower walls provide a refined yet playful texture to the room.

Inspiration for a small eclectic ensuite bathroom in Atlanta with flat-panel cabinets, medium wood cabinets, a claw-foot bath, a corner shower, white walls, ceramic flooring, a submerged sink, marble worktops, white floors, a hinged door, a single sink and a built in vanity unit.
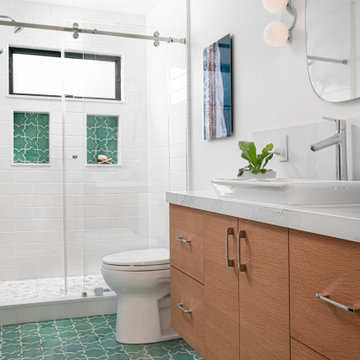
Green ceramic tile paired with a unique tile pattern creates a stunning contrast with the white tile, countertops and white oak cabinetry. The horizontal grain cabinetry creates a relaxing vibe.

Inspiration for a small contemporary bathroom in Sydney with flat-panel cabinets, light wood cabinets, an alcove shower, a one-piece toilet, marble tiles, marble flooring, a vessel sink, engineered stone worktops, grey floors, a hinged door, white worktops, a single sink and a floating vanity unit.
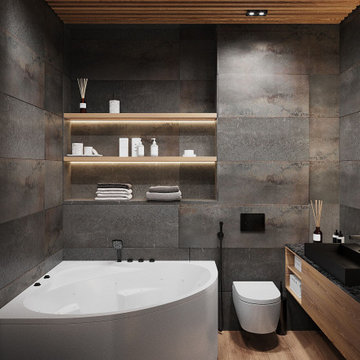
Medium sized contemporary ensuite bathroom in Saint Petersburg with open cabinets, brown cabinets, a freestanding bath, a shower/bath combination, a wall mounted toilet, black tiles, porcelain tiles, black walls, porcelain flooring, a built-in sink, engineered stone worktops, brown floors, black worktops, a single sink, a floating vanity unit, a wood ceiling and panelled walls.
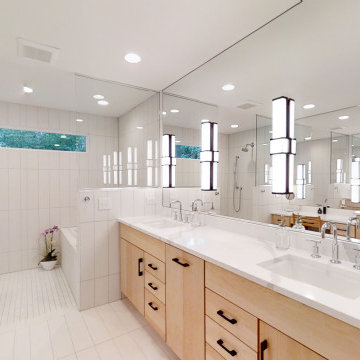
This first floor master suite addition has made it possible for this couple to remain in their home. Wood Wise aging-in-place specialist Kathy Walker carefully designed a comfortable sitting room and large accessible bathroom. The bedroom has a vaulted ceiling, transom windows, and opens to the outside. The outdoor living space includes a screened porch and deck.

Inspiration for a midcentury bathroom in Los Angeles with flat-panel cabinets, light wood cabinets, an alcove bath, a shower/bath combination, white tiles, white walls, a submerged sink, brown floors, a hinged door, white worktops, double sinks and a freestanding vanity unit.

Design ideas for a large modern ensuite wet room bathroom in Los Angeles with flat-panel cabinets, light wood cabinets, a freestanding bath, a one-piece toilet, white tiles, stone tiles, white walls, porcelain flooring, a submerged sink, quartz worktops, grey floors, an open shower, grey worktops, a shower bench, double sinks and a floating vanity unit.

This is an example of a medium sized contemporary ensuite bathroom in Toronto with flat-panel cabinets, light wood cabinets, a japanese bath, a corner shower, a bidet, beige tiles, porcelain tiles, white walls, light hardwood flooring, a vessel sink, engineered stone worktops, beige floors, a hinged door, beige worktops, an enclosed toilet, double sinks and a floating vanity unit.
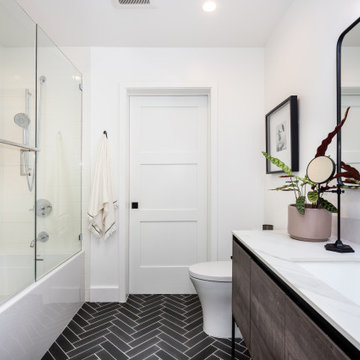
Photo of a small family bathroom in Los Angeles with flat-panel cabinets, medium wood cabinets, a built-in bath, a shower/bath combination, black floors, a hinged door, white worktops, a single sink and a freestanding vanity unit.
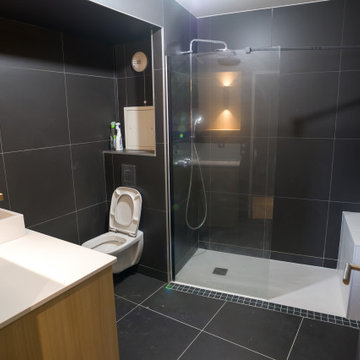
Inspiration for a medium sized modern ensuite bathroom in Paris with flat-panel cabinets, light wood cabinets, a one-piece toilet, black tiles, ceramic tiles, black walls, ceramic flooring, a built-in sink, black floors, white worktops, a single sink and a freestanding vanity unit.
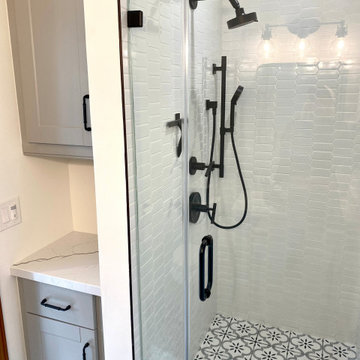
Next door to the laundry is guest bath. We opened up the shower area, re-tiled in a stunning picket tile and mosaic floor. We kept the room open and clean with an iron pedestal sink and framed mirror. The room is clean, contemporary, and lasting.
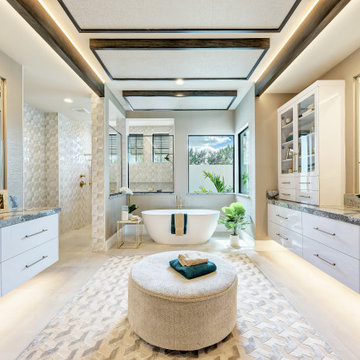
Contemporary ensuite bathroom in Tampa with a floating vanity unit, flat-panel cabinets, white cabinets, a freestanding bath, a walk-in shower, beige walls, a submerged sink, marble worktops, multi-coloured worktops, double sinks and a drop ceiling.

This is an example of a medium sized scandinavian ensuite bathroom in Phoenix with flat-panel cabinets, light wood cabinets, a freestanding bath, a built-in shower, grey tiles, porcelain tiles, white walls, porcelain flooring, a built-in sink, engineered stone worktops, grey floors, an open shower, white worktops, an enclosed toilet, double sinks and a floating vanity unit.
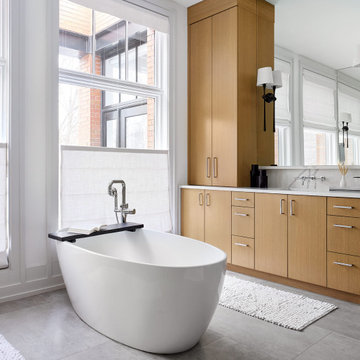
We designed two large, matching vanities on either side of the tub with clean, minimal cabinet profiles and sleek quartz countertops that waterfall down the exposed side of the vanities for a really elevated look.

This artistic and design-forward family approached us at the beginning of the pandemic with a design prompt to blend their love of midcentury modern design with their Caribbean roots. With her parents originating from Trinidad & Tobago and his parents from Jamaica, they wanted their home to be an authentic representation of their heritage, with a midcentury modern twist. We found inspiration from a colorful Trinidad & Tobago tourism poster that they already owned and carried the tropical colors throughout the house — rich blues in the main bathroom, deep greens and oranges in the powder bathroom, mustard yellow in the dining room and guest bathroom, and sage green in the kitchen. This project was featured on Dwell in January 2022.

This artistic and design-forward family approached us at the beginning of the pandemic with a design prompt to blend their love of midcentury modern design with their Caribbean roots. With her parents originating from Trinidad & Tobago and his parents from Jamaica, they wanted their home to be an authentic representation of their heritage, with a midcentury modern twist. We found inspiration from a colorful Trinidad & Tobago tourism poster that they already owned and carried the tropical colors throughout the house — rich blues in the main bathroom, deep greens and oranges in the powder bathroom, mustard yellow in the dining room and guest bathroom, and sage green in the kitchen. This project was featured on Dwell in January 2022.
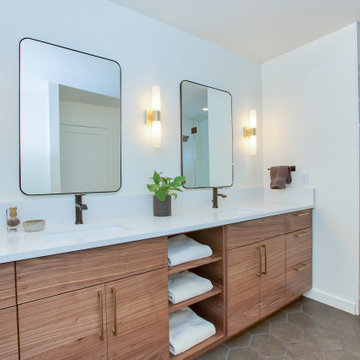
Inspiration for a small retro ensuite bathroom in Seattle with flat-panel cabinets, medium wood cabinets, an alcove bath, an alcove shower, a two-piece toilet, white tiles, porcelain tiles, white walls, porcelain flooring, a submerged sink, engineered stone worktops, grey floors, a shower curtain, white worktops, a wall niche, double sinks and a built in vanity unit.
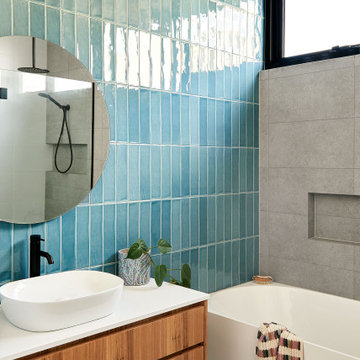
Photo of a large nautical ensuite bathroom in Geelong with flat-panel cabinets, light wood cabinets, a walk-in shower, blue tiles, ceramic tiles, porcelain flooring, a pedestal sink, engineered stone worktops, grey floors, an open shower, white worktops and a freestanding vanity unit.
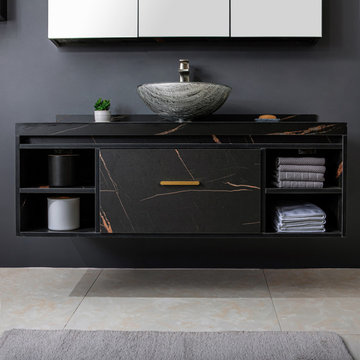
Looking for a circular vessel sink that stands apart from the rest? You’ll find that and more with the Vinnova Enna Series Vessel Bathroom Sinks. This eye-catching sink is crafted from the finest materials to deliver enduring beauty and performance without requiring intensive maintenance.
Model# 00316-GBS-BT
Bathroom with Flat-panel Cabinets and Open Cabinets Ideas and Designs
13

 Shelves and shelving units, like ladder shelves, will give you extra space without taking up too much floor space. Also look for wire, wicker or fabric baskets, large and small, to store items under or next to the sink, or even on the wall.
Shelves and shelving units, like ladder shelves, will give you extra space without taking up too much floor space. Also look for wire, wicker or fabric baskets, large and small, to store items under or next to the sink, or even on the wall.  The sink, the mirror, shower and/or bath are the places where you might want the clearest and strongest light. You can use these if you want it to be bright and clear. Otherwise, you might want to look at some soft, ambient lighting in the form of chandeliers, short pendants or wall lamps. You could use accent lighting around your bath in the form to create a tranquil, spa feel, as well.
The sink, the mirror, shower and/or bath are the places where you might want the clearest and strongest light. You can use these if you want it to be bright and clear. Otherwise, you might want to look at some soft, ambient lighting in the form of chandeliers, short pendants or wall lamps. You could use accent lighting around your bath in the form to create a tranquil, spa feel, as well. 