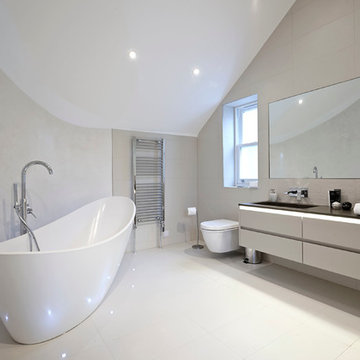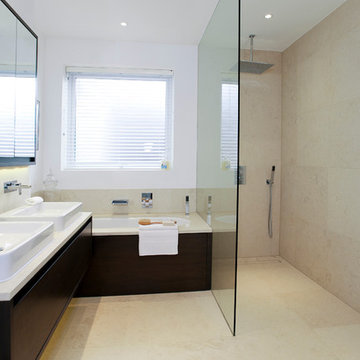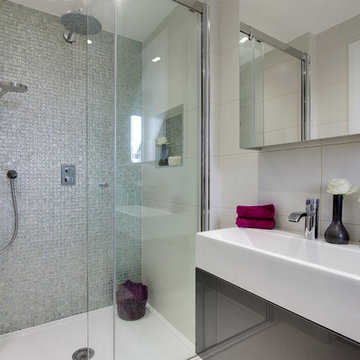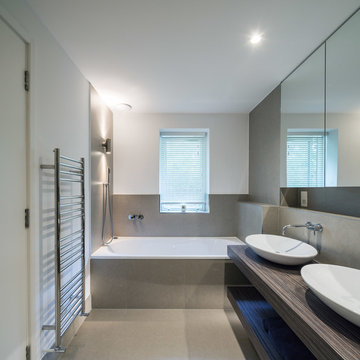Bathroom with Flat-panel Cabinets and Open Cabinets Ideas and Designs
Refine by:
Budget
Sort by:Popular Today
101 - 120 of 209,561 photos
Item 1 of 3

Sebastian Paszek and Christina Bull
Design ideas for a contemporary bathroom in London with an integrated sink, flat-panel cabinets, grey cabinets, a freestanding bath, a wall mounted toilet, beige tiles and beige walls.
Design ideas for a contemporary bathroom in London with an integrated sink, flat-panel cabinets, grey cabinets, a freestanding bath, a wall mounted toilet, beige tiles and beige walls.

Towncourt Homes
Photo of a medium sized contemporary ensuite bathroom in Dorset with a vessel sink, flat-panel cabinets, dark wood cabinets, a submerged bath, a corner shower, beige tiles, white walls and beige floors.
Photo of a medium sized contemporary ensuite bathroom in Dorset with a vessel sink, flat-panel cabinets, dark wood cabinets, a submerged bath, a corner shower, beige tiles, white walls and beige floors.

This small shower room is given a lift with an amazing feature shower wall and lovely plain off white wall tiles.
Feature Wall + Niche : Iridescent Pearl Ice Mosaic
Floor & Wall: P14 Matt 60x30cm

This is an example of a medium sized contemporary ensuite bathroom in Austin with flat-panel cabinets, light wood cabinets, blue tiles, white walls, a submerged sink, marble worktops, blue floors, a shower bench, double sinks and a floating vanity unit.

A master bath renovation in a lake front home with a farmhouse vibe and easy to maintain finishes.
Photo of a medium sized rural shower room bathroom in Chicago with distressed cabinets, marble worktops, white worktops, a freestanding vanity unit, grey walls, porcelain flooring, black floors, double sinks, tongue and groove walls, an enclosed toilet and flat-panel cabinets.
Photo of a medium sized rural shower room bathroom in Chicago with distressed cabinets, marble worktops, white worktops, a freestanding vanity unit, grey walls, porcelain flooring, black floors, double sinks, tongue and groove walls, an enclosed toilet and flat-panel cabinets.

Cesar Rubio Photography
This is an example of a medium sized modern ensuite bathroom in San Francisco with flat-panel cabinets, light wood cabinets, a freestanding bath, a built-in shower, a one-piece toilet, grey tiles, ceramic tiles, white walls, porcelain flooring, a submerged sink, engineered stone worktops, grey floors, an open shower and brown worktops.
This is an example of a medium sized modern ensuite bathroom in San Francisco with flat-panel cabinets, light wood cabinets, a freestanding bath, a built-in shower, a one-piece toilet, grey tiles, ceramic tiles, white walls, porcelain flooring, a submerged sink, engineered stone worktops, grey floors, an open shower and brown worktops.

The goal of this project was to upgrade the builder grade finishes and create an ergonomic space that had a contemporary feel. This bathroom transformed from a standard, builder grade bathroom to a contemporary urban oasis. This was one of my favorite projects, I know I say that about most of my projects but this one really took an amazing transformation. By removing the walls surrounding the shower and relocating the toilet it visually opened up the space. Creating a deeper shower allowed for the tub to be incorporated into the wet area. Adding a LED panel in the back of the shower gave the illusion of a depth and created a unique storage ledge. A custom vanity keeps a clean front with different storage options and linear limestone draws the eye towards the stacked stone accent wall.
Houzz Write Up: https://www.houzz.com/magazine/inside-houzz-a-chopped-up-bathroom-goes-streamlined-and-swank-stsetivw-vs~27263720
The layout of this bathroom was opened up to get rid of the hallway effect, being only 7 foot wide, this bathroom needed all the width it could muster. Using light flooring in the form of natural lime stone 12x24 tiles with a linear pattern, it really draws the eye down the length of the room which is what we needed. Then, breaking up the space a little with the stone pebble flooring in the shower, this client enjoyed his time living in Japan and wanted to incorporate some of the elements that he appreciated while living there. The dark stacked stone feature wall behind the tub is the perfect backdrop for the LED panel, giving the illusion of a window and also creates a cool storage shelf for the tub. A narrow, but tasteful, oval freestanding tub fit effortlessly in the back of the shower. With a sloped floor, ensuring no standing water either in the shower floor or behind the tub, every thought went into engineering this Atlanta bathroom to last the test of time. With now adequate space in the shower, there was space for adjacent shower heads controlled by Kohler digital valves. A hand wand was added for use and convenience of cleaning as well. On the vanity are semi-vessel sinks which give the appearance of vessel sinks, but with the added benefit of a deeper, rounded basin to avoid splashing. Wall mounted faucets add sophistication as well as less cleaning maintenance over time. The custom vanity is streamlined with drawers, doors and a pull out for a can or hamper.
A wonderful project and equally wonderful client. I really enjoyed working with this client and the creative direction of this project.
Brushed nickel shower head with digital shower valve, freestanding bathtub, curbless shower with hidden shower drain, flat pebble shower floor, shelf over tub with LED lighting, gray vanity with drawer fronts, white square ceramic sinks, wall mount faucets and lighting under vanity. Hidden Drain shower system. Atlanta Bathroom.

Stephanie Russo Photography
Design ideas for a small rural ensuite bathroom in Phoenix with medium wood cabinets, a corner shower, a one-piece toilet, white tiles, mirror tiles, white walls, mosaic tile flooring, a vessel sink, wooden worktops, a hinged door and flat-panel cabinets.
Design ideas for a small rural ensuite bathroom in Phoenix with medium wood cabinets, a corner shower, a one-piece toilet, white tiles, mirror tiles, white walls, mosaic tile flooring, a vessel sink, wooden worktops, a hinged door and flat-panel cabinets.

Built by David Weekley Homes in Atlanta.
Inspiration for a traditional ensuite bathroom in Atlanta with flat-panel cabinets, brown cabinets, an alcove shower, white tiles, metro tiles, beige walls, a submerged sink, grey floors, a hinged door and multi-coloured worktops.
Inspiration for a traditional ensuite bathroom in Atlanta with flat-panel cabinets, brown cabinets, an alcove shower, white tiles, metro tiles, beige walls, a submerged sink, grey floors, a hinged door and multi-coloured worktops.

Photography by Andrew Pogue
This is an example of a medium sized classic bathroom in Denver with flat-panel cabinets, dark wood cabinets, an alcove shower, white tiles, ceramic tiles, grey walls, mosaic tile flooring, a submerged sink, engineered stone worktops, a hinged door, a two-piece toilet, grey floors and white worktops.
This is an example of a medium sized classic bathroom in Denver with flat-panel cabinets, dark wood cabinets, an alcove shower, white tiles, ceramic tiles, grey walls, mosaic tile flooring, a submerged sink, engineered stone worktops, a hinged door, a two-piece toilet, grey floors and white worktops.

Studio West
Design ideas for a large retro ensuite bathroom in Chicago with flat-panel cabinets, medium wood cabinets, grey tiles, stone tiles, grey walls, marble flooring, a submerged sink, granite worktops, beige floors, a corner shower and an open shower.
Design ideas for a large retro ensuite bathroom in Chicago with flat-panel cabinets, medium wood cabinets, grey tiles, stone tiles, grey walls, marble flooring, a submerged sink, granite worktops, beige floors, a corner shower and an open shower.

Photo: Ben Benschneider;
Interior Design: Robin Chell
This is an example of a modern half tiled bathroom in Seattle with an integrated sink, flat-panel cabinets, light wood cabinets, a walk-in shower, beige tiles and an open shower.
This is an example of a modern half tiled bathroom in Seattle with an integrated sink, flat-panel cabinets, light wood cabinets, a walk-in shower, beige tiles and an open shower.

Photo of a large retro ensuite bathroom in Minneapolis with flat-panel cabinets, dark wood cabinets, a japanese bath, a corner shower, a two-piece toilet, blue tiles, porcelain tiles, white walls, porcelain flooring, a submerged sink, quartz worktops, grey floors, a hinged door, white worktops, an enclosed toilet, double sinks and a built in vanity unit.

Our clients wanted to update the bathroom on the main floor to reflect the style of the rest of their home. The clean white lines, gold fixtures and floating vanity give this space a very elegant and modern look.

Tony Soluri
Large contemporary ensuite bathroom in Chicago with flat-panel cabinets, light wood cabinets, grey tiles, porcelain tiles, porcelain flooring, solid surface worktops, grey floors, a double shower, an integrated sink and an open shower.
Large contemporary ensuite bathroom in Chicago with flat-panel cabinets, light wood cabinets, grey tiles, porcelain tiles, porcelain flooring, solid surface worktops, grey floors, a double shower, an integrated sink and an open shower.

Project Details
Designer: Sarah McDonald
Cabinetry: Brookhaven Frameless Cabinetry
Wood: Rift Cut Driftwood
Finishes: Horizontal Grain
Door: Vista Plus
Countertop: Quartz
Some designers are less than enthusiastic when it comes to bathroom vanities but I love them…particularly when a client wants to maximize both their functionality and beauty. This custom 72” is a great example. Its clean, modern style gracefully floats in the space and behind the doors is an array of unique storage options. To complement the simplicity of the vanity lines, instead of adding another cabinet or armoire, we opted for cool floating drawers and shelves. The lighting and faucet fixtures echo the modern and tailored aesthetic.

Design ideas for a large contemporary ensuite bathroom in Melbourne with flat-panel cabinets, medium wood cabinets, a freestanding bath, a walk-in shower, grey tiles, white tiles, metro tiles, a vessel sink, an open shower, a two-piece toilet, grey walls, ceramic flooring, concrete worktops, blue floors and grey worktops.

This is an example of a large contemporary ensuite bathroom in Cleveland with open cabinets, dark wood cabinets, a submerged bath, white tiles, marble tiles, beige walls, marble flooring, a vessel sink, marble worktops and grey floors.

Large and modern master bathroom primary bathroom. Grey and white marble paired with warm wood flooring and door. Expansive curbless shower and freestanding tub sit on raised platform with LED light strip. Modern glass pendants and small black side table add depth to the white grey and wood bathroom. Large skylights act as modern coffered ceiling flooding the room with natural light.
Bathroom with Flat-panel Cabinets and Open Cabinets Ideas and Designs
6


 Shelves and shelving units, like ladder shelves, will give you extra space without taking up too much floor space. Also look for wire, wicker or fabric baskets, large and small, to store items under or next to the sink, or even on the wall.
Shelves and shelving units, like ladder shelves, will give you extra space without taking up too much floor space. Also look for wire, wicker or fabric baskets, large and small, to store items under or next to the sink, or even on the wall.  The sink, the mirror, shower and/or bath are the places where you might want the clearest and strongest light. You can use these if you want it to be bright and clear. Otherwise, you might want to look at some soft, ambient lighting in the form of chandeliers, short pendants or wall lamps. You could use accent lighting around your bath in the form to create a tranquil, spa feel, as well.
The sink, the mirror, shower and/or bath are the places where you might want the clearest and strongest light. You can use these if you want it to be bright and clear. Otherwise, you might want to look at some soft, ambient lighting in the form of chandeliers, short pendants or wall lamps. You could use accent lighting around your bath in the form to create a tranquil, spa feel, as well. 