Bathroom with Flat-panel Cabinets and Orange Floors Ideas and Designs
Refine by:
Budget
Sort by:Popular Today
81 - 100 of 129 photos
Item 1 of 3
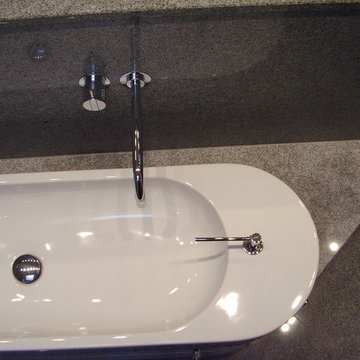
In der abgehängten Decken wurde ein "Sternehimmel" aus Glasfaser-Kabeln eingearbeitet. Die Tierkreiszeichen der beiden Bewohner wurden durch stärkere Fasern gebildet.
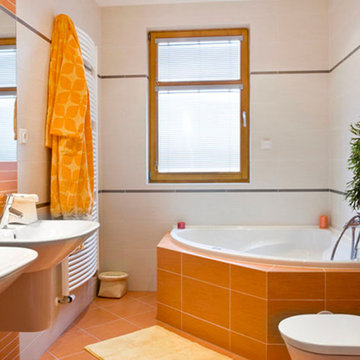
Inspiration for a medium sized eclectic bathroom in DC Metro with flat-panel cabinets, orange cabinets, orange tiles, orange walls, a built-in sink and orange floors.
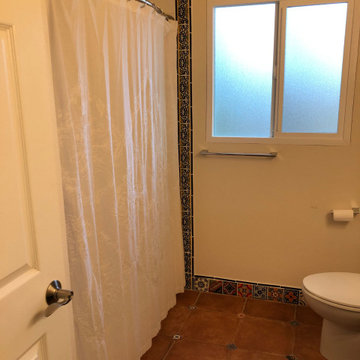
Medium sized traditional bathroom in Denver with flat-panel cabinets, black cabinets, an alcove shower, beige walls, terracotta flooring, an integrated sink, solid surface worktops, orange floors, a shower curtain and white worktops.
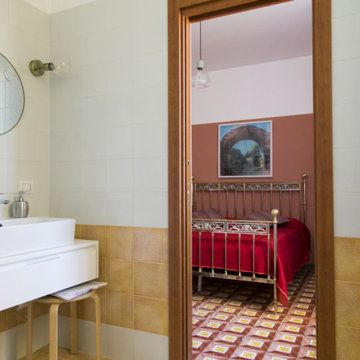
Medium sized retro shower room bathroom in Naples with flat-panel cabinets, white cabinets, a built-in shower, a two-piece toilet, orange tiles, ceramic tiles, white walls, ceramic flooring, a vessel sink, wooden worktops, orange floors, a sliding door, white worktops, a single sink and a floating vanity unit.
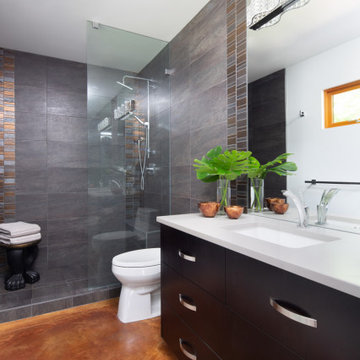
The Lunada Bay accent tile that we used in the powder room was available in alternative shapes & sizes. It was so perfect for the space that we used it in the primary ensuite as well as a subtle accent tile in the curbless shower. To create a more contemporary aesthetic we installed the shower field tile in a linear, stacked pattern, introducing the accent tile on the outside edges as well as the inside corners as a vertical accent. The charcoal shower tile and dark wood vanity with slab drawer-fronts provides a masculine thread to the space which is juxtaposed with the clients desire to incorporate a sparkly, crystal vanity bar. To continue the contemporary vibe we opted for a single glass shower panel as opposed to a shower door.
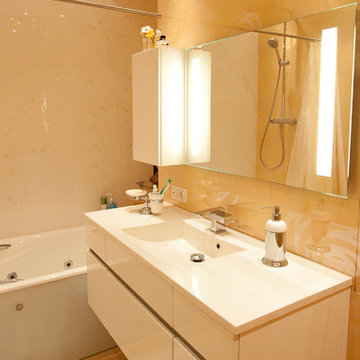
This is an example of a medium sized traditional ensuite bathroom in Moscow with flat-panel cabinets, white cabinets, a hot tub, a shower/bath combination, a wall mounted toilet, orange tiles, porcelain tiles, orange walls, porcelain flooring, an integrated sink, orange floors, a shower curtain and white worktops.
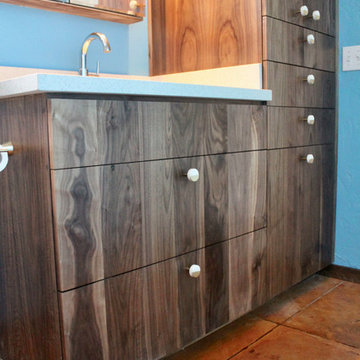
This loft was in need of a mid century modern face lift. In such an open living floor plan on multiple levels, storage was something that was lacking in the kitchen and the bathrooms. We expanded the kitchen in include a large center island with trash can/recycles drawers and a hidden microwave shelf. The previous pantry was a just a closet with some shelves that were clearly not being utilized. So bye bye to the closet with cramped corners and we welcomed a proper designed pantry cabinet. Featuring pull out drawers, shelves and tall space for brooms so the living level had these items available where my client's needed them the most. A custom blue wave paint job was existing and we wanted to coordinate with that in the new, double sized kitchen. Custom designed walnut cabinets were a big feature to this mid century modern design. We used brass handles in a hex shape for added mid century feeling without being too over the top. A blue long hex backsplash tile finished off the mid century feel and added a little color between the white quartz counters and walnut cabinets. The two bathrooms we wanted to keep in the same style so we went with walnut cabinets in there and used the same countertops as the kitchen. The shower tiles we wanted a little texture. Accent tiles in the niches and soft lighting with a touch of brass. This was all a huge improvement to the previous tiles that were hanging on for dear life in the master bath! These were some of my favorite clients to work with and I know they are already enjoying these new home!
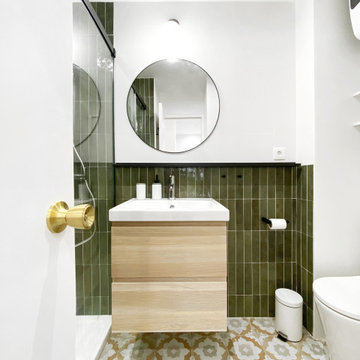
Small contemporary shower room bathroom in Toulouse with flat-panel cabinets, light wood cabinets, a built-in shower, green tiles, porcelain tiles, white walls, cement flooring, orange floors, a sliding door, a single sink and a floating vanity unit.
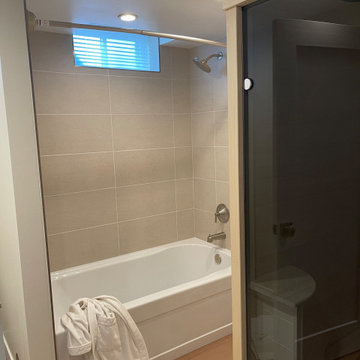
Basement Sauna Bathroom
This is an example of a medium sized midcentury sauna bathroom in Denver with flat-panel cabinets, brown cabinets, a built-in bath, a shower/bath combination, a one-piece toilet, beige tiles, ceramic tiles, white walls, cement flooring, an integrated sink, orange floors, a shower curtain, a single sink and a built in vanity unit.
This is an example of a medium sized midcentury sauna bathroom in Denver with flat-panel cabinets, brown cabinets, a built-in bath, a shower/bath combination, a one-piece toilet, beige tiles, ceramic tiles, white walls, cement flooring, an integrated sink, orange floors, a shower curtain, a single sink and a built in vanity unit.
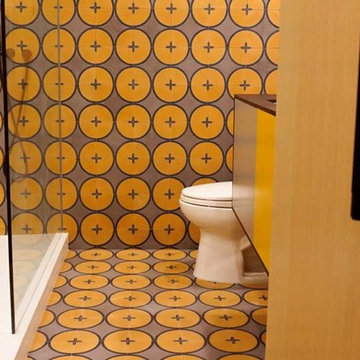
Studio City, CA - Complete Bathroom Remodel
Medium sized modern shower room bathroom in Los Angeles with flat-panel cabinets, orange cabinets, an alcove shower, a two-piece toilet, orange tiles, ceramic tiles, orange walls, ceramic flooring, a built-in sink, orange floors, a hinged door, engineered stone worktops, black worktops, a wall niche, a single sink and a built in vanity unit.
Medium sized modern shower room bathroom in Los Angeles with flat-panel cabinets, orange cabinets, an alcove shower, a two-piece toilet, orange tiles, ceramic tiles, orange walls, ceramic flooring, a built-in sink, orange floors, a hinged door, engineered stone worktops, black worktops, a wall niche, a single sink and a built in vanity unit.
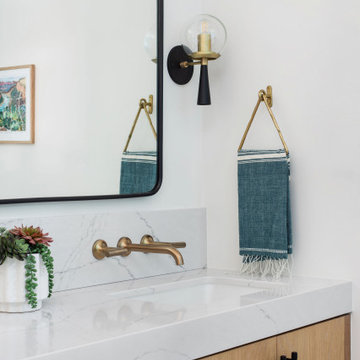
The primary bathroom addition included a fully enclosed glass wet room with Brizo plumbing fixtures, a free standing bathtub, a custom white oak double vanity with a mitered quartz countertop and sconce lighting.
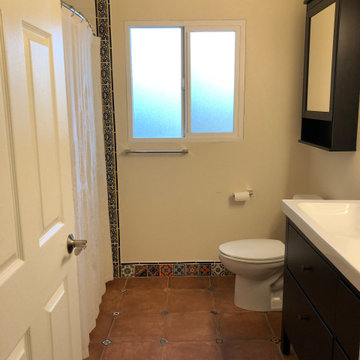
Photo of a medium sized traditional bathroom in Denver with flat-panel cabinets, black cabinets, an alcove shower, beige walls, terracotta flooring, an integrated sink, solid surface worktops, orange floors, a shower curtain and white worktops.
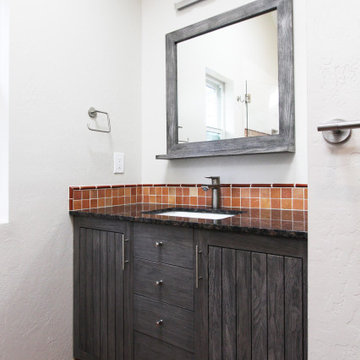
Photo of a medium sized ensuite bathroom in Other with flat-panel cabinets, dark wood cabinets, an alcove shower, a two-piece toilet, multi-coloured tiles, ceramic tiles, white walls, porcelain flooring, a submerged sink, granite worktops, orange floors, a hinged door, black worktops, a wall niche, a single sink and a built in vanity unit.
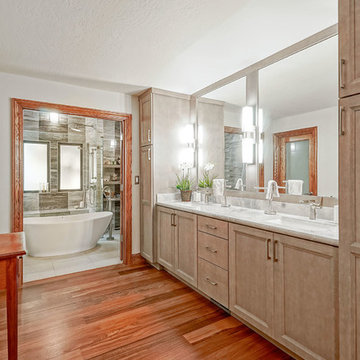
Open Homes Photography
Photo of a large rustic ensuite bathroom in Other with flat-panel cabinets, grey cabinets, a freestanding bath, a built-in shower, a two-piece toilet, grey tiles, porcelain tiles, grey walls, medium hardwood flooring, a submerged sink, marble worktops, orange floors, an open shower and grey worktops.
Photo of a large rustic ensuite bathroom in Other with flat-panel cabinets, grey cabinets, a freestanding bath, a built-in shower, a two-piece toilet, grey tiles, porcelain tiles, grey walls, medium hardwood flooring, a submerged sink, marble worktops, orange floors, an open shower and grey worktops.
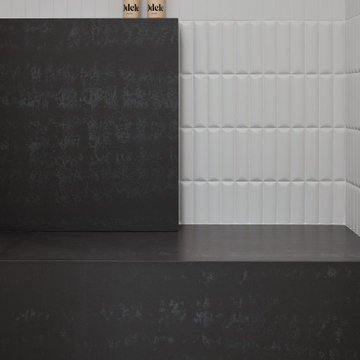
Inspiration for a large modern ensuite bathroom in Chicago with flat-panel cabinets, light wood cabinets, a freestanding bath, an alcove shower, grey tiles, ceramic tiles, white walls, cement flooring, engineered stone worktops, orange floors, a hinged door, grey worktops, a shower bench, double sinks, a built in vanity unit and a vaulted ceiling.
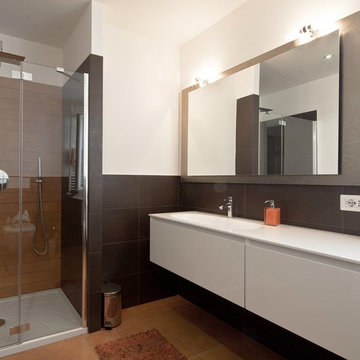
Giancarlo Andreotti
This is an example of a large contemporary bathroom in Rome with flat-panel cabinets, white cabinets, an alcove shower, a wall mounted toilet, brown tiles, porcelain tiles, white walls, an integrated sink, engineered stone worktops and orange floors.
This is an example of a large contemporary bathroom in Rome with flat-panel cabinets, white cabinets, an alcove shower, a wall mounted toilet, brown tiles, porcelain tiles, white walls, an integrated sink, engineered stone worktops and orange floors.
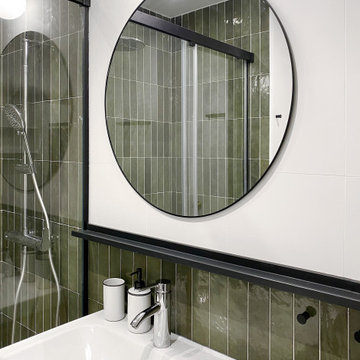
Inspiration for a small contemporary shower room bathroom in Toulouse with flat-panel cabinets, light wood cabinets, a built-in shower, green tiles, porcelain tiles, white walls, cement flooring, orange floors, a sliding door, a single sink and a floating vanity unit.
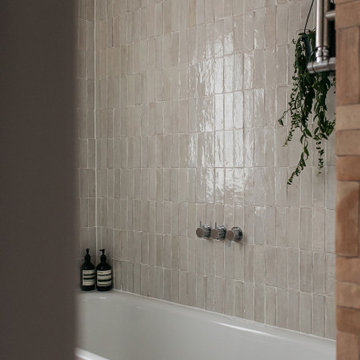
Refurbish main bathroom. Source and install rustic Moroccan tiles, paint walls in lime wash and replace bath and fittings.
Medium sized eclectic family bathroom in London with flat-panel cabinets, a built-in bath, a shower/bath combination, a wall mounted toilet, white tiles, terracotta tiles, beige walls, terracotta flooring, a wall-mounted sink, solid surface worktops, orange floors, a hinged door, white worktops, a single sink and a floating vanity unit.
Medium sized eclectic family bathroom in London with flat-panel cabinets, a built-in bath, a shower/bath combination, a wall mounted toilet, white tiles, terracotta tiles, beige walls, terracotta flooring, a wall-mounted sink, solid surface worktops, orange floors, a hinged door, white worktops, a single sink and a floating vanity unit.
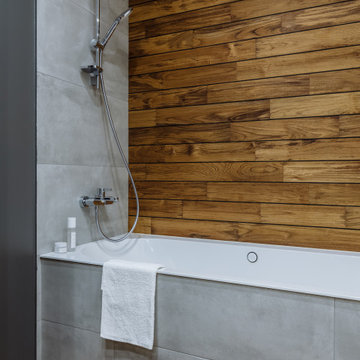
This is an example of a medium sized classic ensuite bathroom in Moscow with flat-panel cabinets, grey cabinets, an alcove bath, a shower/bath combination, a wall mounted toilet, grey tiles, ceramic tiles, grey walls, medium hardwood flooring, an integrated sink, solid surface worktops, orange floors, white worktops and a floating vanity unit.
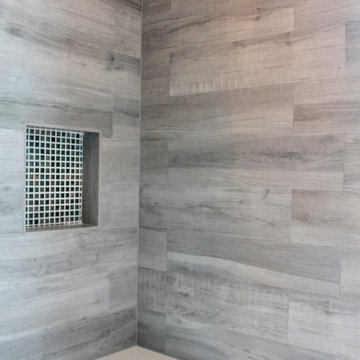
This loft was in need of a mid century modern face lift. In such an open living floor plan on multiple levels, storage was something that was lacking in the kitchen and the bathrooms. We expanded the kitchen in include a large center island with trash can/recycles drawers and a hidden microwave shelf. The previous pantry was a just a closet with some shelves that were clearly not being utilized. So bye bye to the closet with cramped corners and we welcomed a proper designed pantry cabinet. Featuring pull out drawers, shelves and tall space for brooms so the living level had these items available where my client's needed them the most. A custom blue wave paint job was existing and we wanted to coordinate with that in the new, double sized kitchen. Custom designed walnut cabinets were a big feature to this mid century modern design. We used brass handles in a hex shape for added mid century feeling without being too over the top. A blue long hex backsplash tile finished off the mid century feel and added a little color between the white quartz counters and walnut cabinets. The two bathrooms we wanted to keep in the same style so we went with walnut cabinets in there and used the same countertops as the kitchen. The shower tiles we wanted a little texture. Accent tiles in the niches and soft lighting with a touch of brass. This was all a huge improvement to the previous tiles that were hanging on for dear life in the master bath! These were some of my favorite clients to work with and I know they are already enjoying these new home!
Bathroom with Flat-panel Cabinets and Orange Floors Ideas and Designs
5

 Shelves and shelving units, like ladder shelves, will give you extra space without taking up too much floor space. Also look for wire, wicker or fabric baskets, large and small, to store items under or next to the sink, or even on the wall.
Shelves and shelving units, like ladder shelves, will give you extra space without taking up too much floor space. Also look for wire, wicker or fabric baskets, large and small, to store items under or next to the sink, or even on the wall.  The sink, the mirror, shower and/or bath are the places where you might want the clearest and strongest light. You can use these if you want it to be bright and clear. Otherwise, you might want to look at some soft, ambient lighting in the form of chandeliers, short pendants or wall lamps. You could use accent lighting around your bath in the form to create a tranquil, spa feel, as well.
The sink, the mirror, shower and/or bath are the places where you might want the clearest and strongest light. You can use these if you want it to be bright and clear. Otherwise, you might want to look at some soft, ambient lighting in the form of chandeliers, short pendants or wall lamps. You could use accent lighting around your bath in the form to create a tranquil, spa feel, as well. 