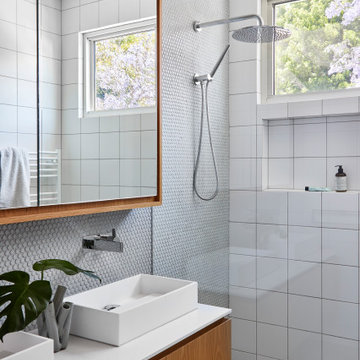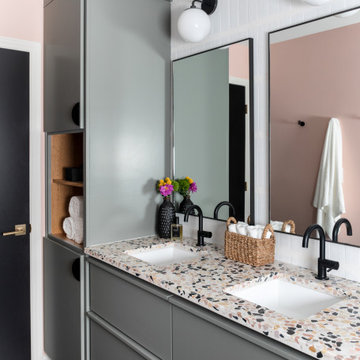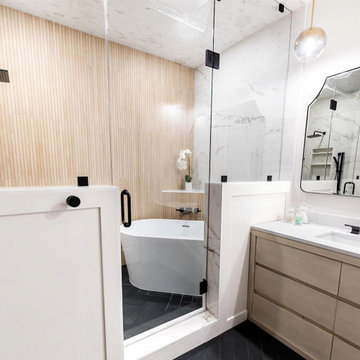Bathroom with Flat-panel Cabinets and White Tiles Ideas and Designs
Refine by:
Budget
Sort by:Popular Today
81 - 100 of 49,599 photos
Item 1 of 3

Design ideas for a large contemporary ensuite bathroom in Miami with flat-panel cabinets, beige cabinets, a freestanding bath, a double shower, a submerged sink, beige floors, a hinged door, white tiles, marble tiles, brown walls and engineered stone worktops.

This project is a whole home remodel that is being completed in 2 phases. The first phase included this bathroom remodel. The whole home will maintain the Mid Century styling. The cabinets are stained in Alder Wood. The countertop is Ceasarstone in Pure White. The shower features Kohler Purist Fixtures in Vibrant Modern Brushed Gold finish. The flooring is Large Hexagon Tile from Dal Tile. The decorative tile is Wayfair “Illica” ceramic. The lighting is Mid-Century pendent lights. The vanity is custom made with traditional mid-century tapered legs. The next phase of the project will be added once it is completed.
Read the article here: https://www.houzz.com/ideabooks/82478496

Bruce Starrenburg
Medium sized classic ensuite bathroom in Chicago with an integrated sink, flat-panel cabinets, black cabinets, solid surface worktops, an alcove bath, a shower/bath combination, a one-piece toilet, white tiles, stone tiles, white walls and marble flooring.
Medium sized classic ensuite bathroom in Chicago with an integrated sink, flat-panel cabinets, black cabinets, solid surface worktops, an alcove bath, a shower/bath combination, a one-piece toilet, white tiles, stone tiles, white walls and marble flooring.

This home was designed by Contour Interior Design, LLC-Nina Magon and Built by Capital Builders. This picture is the property of Contour Interior Design-Nina Magon

Contemporary bathroom in Dallas with a submerged sink, flat-panel cabinets, medium wood cabinets, marble worktops, an alcove shower, white tiles and marble tiles.

An original turn-of-the-century Craftsman home had lost it original charm in the kitchen and bathroom, both renovated in the 1980s. The clients desired to restore the original look, while still giving the spaces an updated feel. Both rooms were gutted and new materials, fittings and appliances were installed, creating a strong reference to the history of the home, while still moving the house into the 21st century.
Photos by Melissa McCafferty

Eric Rorer
Inspiration for a contemporary bathroom in San Francisco with a built-in bath, an alcove shower, flat-panel cabinets, medium wood cabinets, engineered stone worktops, white tiles and mosaic tiles.
Inspiration for a contemporary bathroom in San Francisco with a built-in bath, an alcove shower, flat-panel cabinets, medium wood cabinets, engineered stone worktops, white tiles and mosaic tiles.

This is an example of a contemporary bathroom in Moscow with flat-panel cabinets, white cabinets, an alcove bath, a shower/bath combination, a wall mounted toilet, white tiles, a console sink, grey floors, a single sink and a floating vanity unit.

Design ideas for a bathroom in Perth with flat-panel cabinets, medium wood cabinets, an alcove bath, a built-in shower, white tiles, a vessel sink, grey floors, an open shower, white worktops, a single sink and a floating vanity unit.

Maximizing the potential of a compact space, the design seamlessly incorporates all essential elements without sacrificing style. The use of micro cement on every wall, complemented by distinctive kit-kat tiles, introduces a wealth of textures, transforming the room into a functional yet visually dynamic wet room. The brushed nickel fixtures provide a striking contrast to the predominantly light and neutral color palette, adding an extra layer of sophistication.

Experience the beauty of this breathtaking vanity and makeup desk. The white-fluted drawers, enhanced by satin brass edge pulls, offer a refined and polished aesthetic. A floating white oak shelf adds a natural, inviting element, that creates a beautiful modern charm.

This is an example of a medium sized scandinavian ensuite bathroom in Barcelona with flat-panel cabinets, medium wood cabinets, an alcove shower, white tiles, ceramic tiles, white walls, ceramic flooring, a vessel sink, wooden worktops, beige floors, an open shower, white worktops, a single sink and a floating vanity unit.

This bathroom was stripped to the studs; removing floor to ceiling tile, a built-in jet bathtub, and closed off water closet and walk-in closet. All plumbing locations stayed as-is to reduce timeline and save on costs which could be allocated towards the custom vanity and closing off 1 window. The goal was an open concept, spa-inspired space.

Upstairs main bathroom
This is an example of a large modern family bathroom in Sydney with flat-panel cabinets, medium wood cabinets, a corner bath, a corner shower, a two-piece toilet, white tiles, green walls, a vessel sink, grey floors, a hinged door, white worktops, double sinks and a floating vanity unit.
This is an example of a large modern family bathroom in Sydney with flat-panel cabinets, medium wood cabinets, a corner bath, a corner shower, a two-piece toilet, white tiles, green walls, a vessel sink, grey floors, a hinged door, white worktops, double sinks and a floating vanity unit.

Bâtiment des années 30, cet ancien hôpital de jour transformé en habitation avait besoin d'être remis au goût de ses nouveaux propriétaires.
Les couleurs passent d'une pièce à une autre, et nous accompagnent dans la maison. L'artiste Resco à su mélanger ces différentes couleurs pour les rassembler dans ce grand escalier en chêne illuminé par une verrière.
Les sérigraphies, source d'inspiration dès le départ de la conception, se marient avec les couleurs choisies.
Des meubles sur-mesure structurent et renforcent l'originalité de chaque espace, en mélangeant couleur, bois clair et carrelage carré.
Avec les rendus 3D, le but du projet était de pouvoir visualiser les différentes solutions envisageable pour rendre plus chaleureux le salon, qui était tout blanc. De plus, il fallait ici réfléchir sur une restructuration de la bibliothèque / meuble TV.

This is an example of a contemporary bathroom in Melbourne with flat-panel cabinets, medium wood cabinets, a built-in shower, white tiles, a vessel sink, grey floors, white worktops, double sinks and a floating vanity unit.

Photo of a contemporary bathroom in Austin with flat-panel cabinets, grey cabinets, white tiles, pink walls, a submerged sink, terrazzo worktops, black floors, multi-coloured worktops, double sinks and a floating vanity unit.

This is an example of a medium sized traditional ensuite wet room bathroom in Las Vegas with flat-panel cabinets, light wood cabinets, a freestanding bath, stone slabs, white walls, ceramic flooring, a submerged sink, black floors, a hinged door, white worktops, a single sink, a built in vanity unit and white tiles.

We paired a gorgeous, boho patterned floor tile with a warm oak double sink vanity and bold matte black fixtures to make this basement bathroom really pop. Our signature black grid shower glass really helped tie the whole space together.

This Australian-inspired new construction was a successful collaboration between homeowner, architect, designer and builder. The home features a Henrybuilt kitchen, butler's pantry, private home office, guest suite, master suite, entry foyer with concealed entrances to the powder bathroom and coat closet, hidden play loft, and full front and back landscaping with swimming pool and pool house/ADU.
Bathroom with Flat-panel Cabinets and White Tiles Ideas and Designs
5

 Shelves and shelving units, like ladder shelves, will give you extra space without taking up too much floor space. Also look for wire, wicker or fabric baskets, large and small, to store items under or next to the sink, or even on the wall.
Shelves and shelving units, like ladder shelves, will give you extra space without taking up too much floor space. Also look for wire, wicker or fabric baskets, large and small, to store items under or next to the sink, or even on the wall.  The sink, the mirror, shower and/or bath are the places where you might want the clearest and strongest light. You can use these if you want it to be bright and clear. Otherwise, you might want to look at some soft, ambient lighting in the form of chandeliers, short pendants or wall lamps. You could use accent lighting around your bath in the form to create a tranquil, spa feel, as well.
The sink, the mirror, shower and/or bath are the places where you might want the clearest and strongest light. You can use these if you want it to be bright and clear. Otherwise, you might want to look at some soft, ambient lighting in the form of chandeliers, short pendants or wall lamps. You could use accent lighting around your bath in the form to create a tranquil, spa feel, as well. 