Bathroom with Flat-panel Cabinets and White Worktops Ideas and Designs
Refine by:
Budget
Sort by:Popular Today
101 - 120 of 53,979 photos
Item 1 of 3

Photo of a medium sized contemporary family bathroom in Boston with flat-panel cabinets, grey cabinets, an alcove bath, a shower/bath combination, a one-piece toilet, white tiles, ceramic tiles, white walls, ceramic flooring, a vessel sink, engineered stone worktops, white floors, a shower curtain, white worktops, a single sink and a floating vanity unit.

Inspiration for a small modern grey and black shower room bathroom in Barcelona with flat-panel cabinets, black cabinets, an alcove shower, a wall mounted toilet, black tiles, white walls, porcelain flooring, an integrated sink, engineered stone worktops, white floors, a hinged door, white worktops, a single sink and a floating vanity unit.

after demolition
Inspiration for a medium sized modern shower room bathroom in San Francisco with flat-panel cabinets, distressed cabinets, a bidet, grey tiles, marble tiles, grey walls, porcelain flooring, an integrated sink, engineered stone worktops, grey floors, a hinged door, white worktops, a wall niche, double sinks and a floating vanity unit.
Inspiration for a medium sized modern shower room bathroom in San Francisco with flat-panel cabinets, distressed cabinets, a bidet, grey tiles, marble tiles, grey walls, porcelain flooring, an integrated sink, engineered stone worktops, grey floors, a hinged door, white worktops, a wall niche, double sinks and a floating vanity unit.
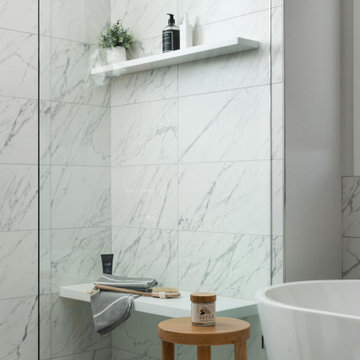
Modern ensuite bathroom in Denver with flat-panel cabinets, a freestanding bath, an alcove shower, porcelain tiles, porcelain flooring, a submerged sink, engineered stone worktops, a hinged door, white worktops, double sinks and a floating vanity unit.
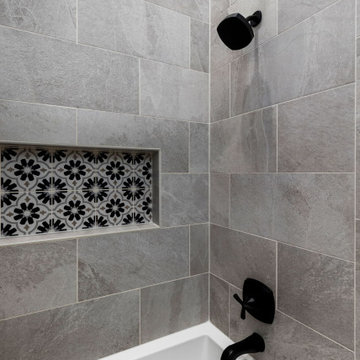
Design ideas for a medium sized bathroom in Houston with flat-panel cabinets, brown cabinets, an alcove shower, porcelain flooring, a submerged sink, grey floors, a shower curtain, white worktops, a single sink and a built in vanity unit.

Our Austin studio decided to go bold with this project by ensuring that each space had a unique identity in the Mid-Century Modern style bathroom, butler's pantry, and mudroom. We covered the bathroom walls and flooring with stylish beige and yellow tile that was cleverly installed to look like two different patterns. The mint cabinet and pink vanity reflect the mid-century color palette. The stylish knobs and fittings add an extra splash of fun to the bathroom.
The butler's pantry is located right behind the kitchen and serves multiple functions like storage, a study area, and a bar. We went with a moody blue color for the cabinets and included a raw wood open shelf to give depth and warmth to the space. We went with some gorgeous artistic tiles that create a bold, intriguing look in the space.
In the mudroom, we used siding materials to create a shiplap effect to create warmth and texture – a homage to the classic Mid-Century Modern design. We used the same blue from the butler's pantry to create a cohesive effect. The large mint cabinets add a lighter touch to the space.
---
Project designed by the Atomic Ranch featured modern designers at Breathe Design Studio. From their Austin design studio, they serve an eclectic and accomplished nationwide clientele including in Palm Springs, LA, and the San Francisco Bay Area.
For more about Breathe Design Studio, see here: https://www.breathedesignstudio.com/
To learn more about this project, see here: https://www.breathedesignstudio.com/atomic-ranch

The Clients brief was to take a tired 90's style bathroom and give it some bizazz. While we have not been able to travel the last couple of years the client wanted this space to remind her or places she had been and cherished.

Modern Mid-Century style primary bathroom remodeling in Alexandria, VA with walnut flat door vanity, light gray painted wall, gold fixtures, black accessories, subway wall tiles and star patterned porcelain floor tiles.

Masculine primary bathroom with a brass freestanding tub
JL Interiors is a LA-based creative/diverse firm that specializes in residential interiors. JL Interiors empowers homeowners to design their dream home that they can be proud of! The design isn’t just about making things beautiful; it’s also about making things work beautifully. Contact us for a free consultation Hello@JLinteriors.design _ 310.390.6849_ www.JLinteriors.design

Floor-to-ceiling tile makes the space feel larger by adding continuity, like in this master bathroom.
This beautiful bathroom features a combination of mosaic tile wall and standard size tile, soaking tub, chrome fixtures and glass shower enclosure.
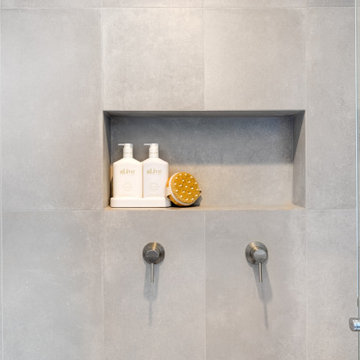
Large modern shower room bathroom in Sydney with flat-panel cabinets, light wood cabinets, a double shower, a two-piece toilet, grey tiles, grey walls, a submerged sink, grey floors, a hinged door, white worktops, a wall niche, double sinks and a floating vanity unit.
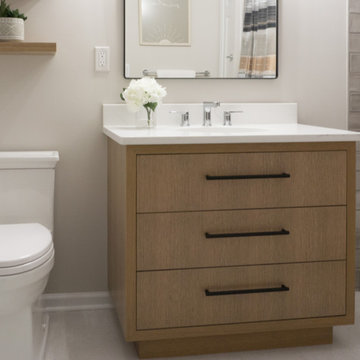
Design ideas for a medium sized contemporary bathroom in Bridgeport with flat-panel cabinets, medium wood cabinets, an alcove bath, a shower/bath combination, a one-piece toilet, grey tiles, ceramic tiles, grey walls, porcelain flooring, a submerged sink, quartz worktops, white floors, a shower curtain, white worktops, a single sink and a freestanding vanity unit.
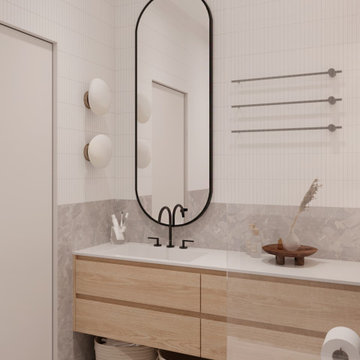
Design ideas for a medium sized contemporary ensuite bathroom in Moscow with flat-panel cabinets, light wood cabinets, an alcove bath, a shower/bath combination, a wall mounted toilet, white tiles, mosaic tiles, porcelain flooring, solid surface worktops, grey floors, a shower curtain, white worktops, a single sink and a floating vanity unit.

Large and modern master bathroom primary bathroom. Grey and white marble paired with warm wood flooring and door. Expansive curbless shower and freestanding tub sit on raised platform with LED light strip. Modern glass pendants and small black side table add depth to the white grey and wood bathroom. Large skylights act as modern coffered ceiling flooding the room with natural light.

Bathroom renovation included using a closet in the hall to make the room into a bigger space. Since there is a tub in the hall bath, clients opted for a large shower instead.

This is an example of a medium sized retro family bathroom in Detroit with flat-panel cabinets, brown cabinets, an alcove bath, a shower/bath combination, a one-piece toilet, green tiles, ceramic tiles, white walls, ceramic flooring, a submerged sink, quartz worktops, grey floors, a shower curtain, white worktops, double sinks and a floating vanity unit.
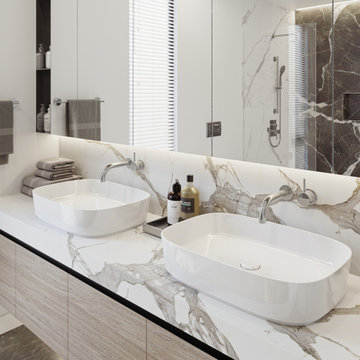
Bathroom Remodel
Inspiration for a modern bathroom in San Francisco with flat-panel cabinets, medium wood cabinets, a built-in shower, porcelain flooring, a vessel sink, tiled worktops, grey floors, a hinged door, white worktops, double sinks and a floating vanity unit.
Inspiration for a modern bathroom in San Francisco with flat-panel cabinets, medium wood cabinets, a built-in shower, porcelain flooring, a vessel sink, tiled worktops, grey floors, a hinged door, white worktops, double sinks and a floating vanity unit.
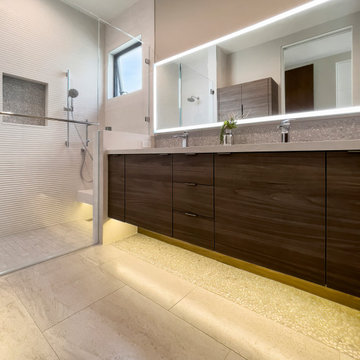
Inspiration for a medium sized modern shower room bathroom in Los Angeles with flat-panel cabinets, brown cabinets, a built-in shower, white tiles, ceramic tiles, grey walls, porcelain flooring, a submerged sink, engineered stone worktops, grey floors, a hinged door, white worktops, double sinks and a floating vanity unit.

Guest bathroom with white walls, two integrated sinks, flat panel cabinets, black plumbing fixtures, and black wall sconces.
Design ideas for a large modern family bathroom in Austin with flat-panel cabinets, grey cabinets, an alcove shower, beige tiles, white walls, an integrated sink, beige floors, a hinged door, white worktops, double sinks and a built in vanity unit.
Design ideas for a large modern family bathroom in Austin with flat-panel cabinets, grey cabinets, an alcove shower, beige tiles, white walls, an integrated sink, beige floors, a hinged door, white worktops, double sinks and a built in vanity unit.

We created this colorful bathroom for the daughter, incorporating her favorite colors. This modern tile pattern pairs with a white oak floating vanity. The tile pattern flows up from the floor and is carried up the wall as the backsplash to create a stunning focal wall.
Bathroom with Flat-panel Cabinets and White Worktops Ideas and Designs
6

 Shelves and shelving units, like ladder shelves, will give you extra space without taking up too much floor space. Also look for wire, wicker or fabric baskets, large and small, to store items under or next to the sink, or even on the wall.
Shelves and shelving units, like ladder shelves, will give you extra space without taking up too much floor space. Also look for wire, wicker or fabric baskets, large and small, to store items under or next to the sink, or even on the wall.  The sink, the mirror, shower and/or bath are the places where you might want the clearest and strongest light. You can use these if you want it to be bright and clear. Otherwise, you might want to look at some soft, ambient lighting in the form of chandeliers, short pendants or wall lamps. You could use accent lighting around your bath in the form to create a tranquil, spa feel, as well.
The sink, the mirror, shower and/or bath are the places where you might want the clearest and strongest light. You can use these if you want it to be bright and clear. Otherwise, you might want to look at some soft, ambient lighting in the form of chandeliers, short pendants or wall lamps. You could use accent lighting around your bath in the form to create a tranquil, spa feel, as well. 