Bathroom with Glass-front Cabinets and a Drop Ceiling Ideas and Designs
Refine by:
Budget
Sort by:Popular Today
1 - 20 of 78 photos
Item 1 of 3

Start and Finish Your Day in Serenity ✨
In the hustle of city life, our homes are our sanctuaries. Particularly, the shower room - where we both begin and unwind at the end of our day. Imagine stepping into a space bathed in soft, soothing light, embracing the calmness and preparing you for the day ahead, and later, helping you relax and let go of the day’s stress.
In Maida Vale, where architecture and design intertwine with the rhythm of London, the key to a perfect shower room transcends beyond just aesthetics. It’s about harnessing the power of natural light to create a space that not only revitalizes your body but also your soul.
But what about our ever-present need for space? The answer lies in maximizing storage, utilizing every nook - both deep and shallow - ensuring that everything you need is at your fingertips, yet out of sight, maintaining a clutter-free haven.
Let’s embrace the beauty of design, the tranquillity of soothing light, and the genius of clever storage in our Maida Vale homes. Because every day deserves a serene beginning and a peaceful end.
#MaidaVale #LondonLiving #SerenityAtHome #ShowerRoomSanctuary #DesignInspiration #NaturalLight #SmartStorage #HomeDesign #UrbanOasis #LondonHomes
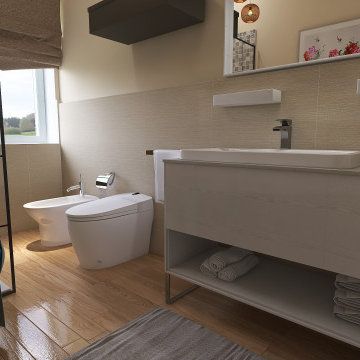
Bagno principale
Photo of a medium sized modern shower room bathroom in Other with glass-front cabinets, white cabinets, a two-piece toilet, beige tiles, porcelain tiles, beige walls, light hardwood flooring, a built-in sink, laminate worktops, brown floors, an open shower, white worktops, an enclosed toilet, a single sink, a built in vanity unit and a drop ceiling.
Photo of a medium sized modern shower room bathroom in Other with glass-front cabinets, white cabinets, a two-piece toilet, beige tiles, porcelain tiles, beige walls, light hardwood flooring, a built-in sink, laminate worktops, brown floors, an open shower, white worktops, an enclosed toilet, a single sink, a built in vanity unit and a drop ceiling.

Il bagno della camera da letto è caratterizzato da un particolare mobile lavabo in legno scuro con piano in grigio in marmo. Una ciotola in appoggio in finitura tortora fa da padrona. Il grande specchio rettangolare retroilluminato è affiancato da vetrine con vetro fumè. La grande doccia collocata in fondo alla stanza ha il massimo dei comfort tra cui bagno turco e cromoterapia
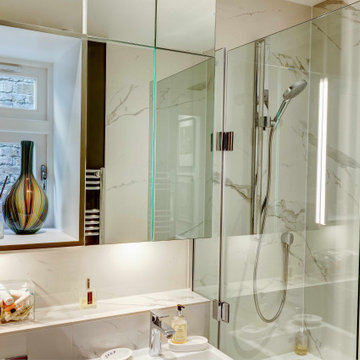
Bathroom re - created giving off new laundry area with new flexible connecting lobby to provide ensuite accommodation to the guess room/ study when needed.
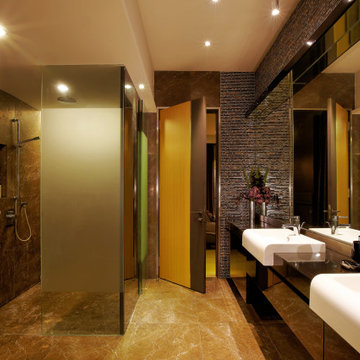
Master ensuite matches the mood of the master bedroom, continuing through with the rich browns and auberine colour scheme. The toilet and shower area are separated by a screened balcony full of plants.
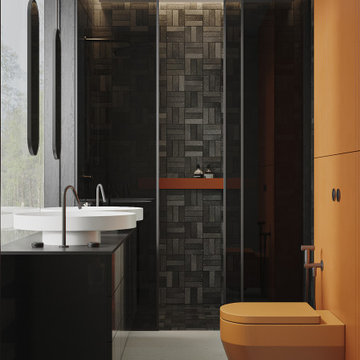
Design ideas for a medium sized contemporary shower room bathroom in Moscow with an alcove shower, a wall mounted toilet, porcelain tiles, porcelain flooring, grey floors, feature lighting, a drop ceiling, wallpapered walls, glass-front cabinets, black cabinets, black tiles, a vessel sink, glass worktops, a sliding door, black worktops, double sinks, a freestanding vanity unit and grey walls.
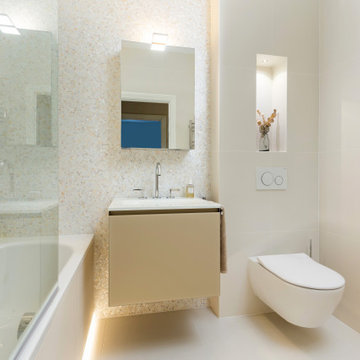
Contemporary neutral London bathroom with no natural light
Small modern bathroom in London with glass-front cabinets, beige cabinets, a built-in bath, a shower/bath combination, a wall mounted toilet, beige tiles, mosaic tiles, beige walls, porcelain flooring, an integrated sink, glass worktops, beige floors, a hinged door, white worktops, a wall niche, a single sink, a floating vanity unit and a drop ceiling.
Small modern bathroom in London with glass-front cabinets, beige cabinets, a built-in bath, a shower/bath combination, a wall mounted toilet, beige tiles, mosaic tiles, beige walls, porcelain flooring, an integrated sink, glass worktops, beige floors, a hinged door, white worktops, a wall niche, a single sink, a floating vanity unit and a drop ceiling.
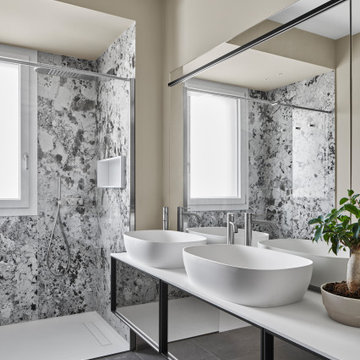
Il bagno prinicipale è ampio e luminoso, con una comoda doccia walk-in filopavimento e il mobile con doppio lavabo e ante realizzate con specchio bronzato.
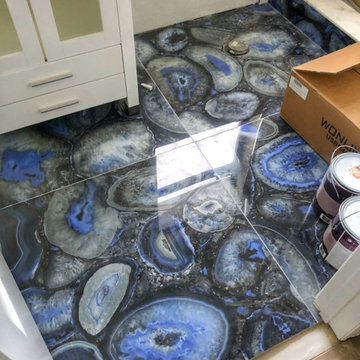
Design ideas for a medium sized contemporary shower room bathroom in Miami with glass-front cabinets, white cabinets, a walk-in shower, white tiles, grey walls, porcelain flooring, a console sink, wooden worktops, multi-coloured floors, a shower curtain, white worktops, a single sink, a freestanding vanity unit, a drop ceiling and wallpapered walls.
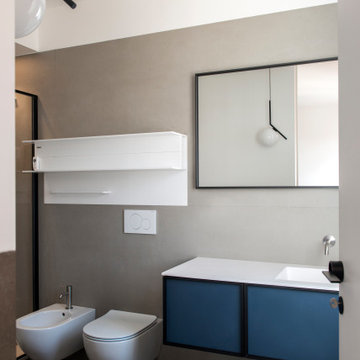
Design ideas for a large contemporary ensuite bathroom in Rome with glass-front cabinets, blue cabinets, a freestanding bath, a shower/bath combination, a wall mounted toilet, white tiles, porcelain tiles, white walls, porcelain flooring, an integrated sink, solid surface worktops, brown floors, a sliding door, white worktops, a wall niche, a single sink, a floating vanity unit and a drop ceiling.
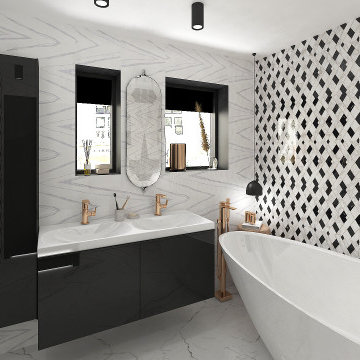
Ultra modern luxury bathroom design
This is an example of a large modern grey and white bathroom in London with glass-front cabinets, black cabinets, a freestanding bath, a wall mounted toilet, black and white tiles, ceramic tiles, white walls, ceramic flooring, a wall-mounted sink, solid surface worktops, white floors, a hinged door, white worktops, double sinks, a built in vanity unit and a drop ceiling.
This is an example of a large modern grey and white bathroom in London with glass-front cabinets, black cabinets, a freestanding bath, a wall mounted toilet, black and white tiles, ceramic tiles, white walls, ceramic flooring, a wall-mounted sink, solid surface worktops, white floors, a hinged door, white worktops, double sinks, a built in vanity unit and a drop ceiling.
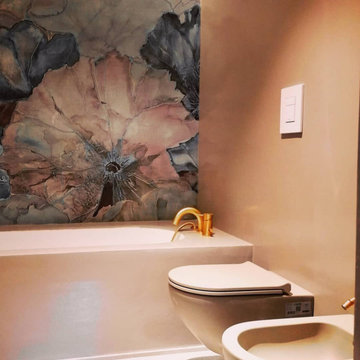
Design ideas for a medium sized contemporary bathroom in Naples with glass-front cabinets, brown cabinets, a wall mounted toilet, beige walls, marble flooring, a pedestal sink, glass worktops, multi-coloured floors, a single sink, a freestanding vanity unit, a drop ceiling and wallpapered walls.
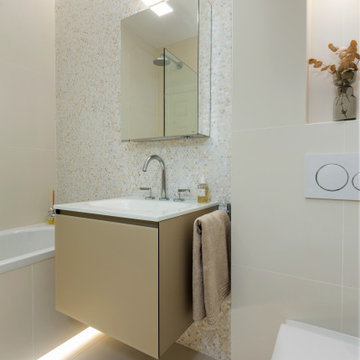
Contemporary neutral London bathroom with no natural light
Photo of a small modern bathroom in London with glass-front cabinets, beige cabinets, a built-in bath, a shower/bath combination, a wall mounted toilet, beige tiles, mosaic tiles, beige walls, porcelain flooring, an integrated sink, glass worktops, beige floors, a hinged door, white worktops, a wall niche, a single sink, a floating vanity unit and a drop ceiling.
Photo of a small modern bathroom in London with glass-front cabinets, beige cabinets, a built-in bath, a shower/bath combination, a wall mounted toilet, beige tiles, mosaic tiles, beige walls, porcelain flooring, an integrated sink, glass worktops, beige floors, a hinged door, white worktops, a wall niche, a single sink, a floating vanity unit and a drop ceiling.
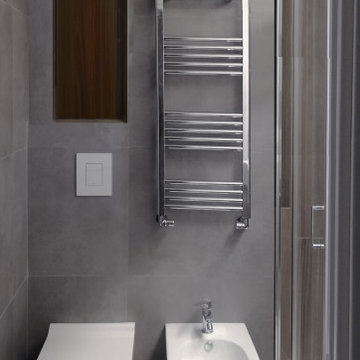
Inspiration for a medium sized modern shower room bathroom in Rome with glass-front cabinets, light wood cabinets, a corner shower, a wall mounted toilet, grey tiles, porcelain tiles, grey walls, brick flooring, a vessel sink, wooden worktops, brown floors, a sliding door, beige worktops, a single sink, a floating vanity unit and a drop ceiling.
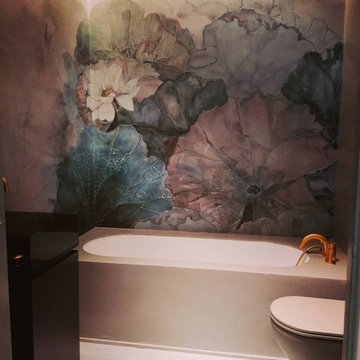
This is an example of a medium sized contemporary bathroom in Naples with glass-front cabinets, brown cabinets, a wall mounted toilet, beige walls, marble flooring, a pedestal sink, glass worktops, multi-coloured floors, a single sink, a freestanding vanity unit, a drop ceiling and wallpapered walls.
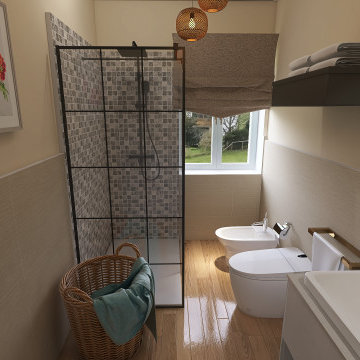
Bagno principale
Inspiration for a medium sized modern shower room bathroom in Other with glass-front cabinets, white cabinets, a two-piece toilet, beige tiles, porcelain tiles, beige walls, light hardwood flooring, a built-in sink, laminate worktops, brown floors, an open shower, white worktops, an enclosed toilet, a single sink, a built in vanity unit and a drop ceiling.
Inspiration for a medium sized modern shower room bathroom in Other with glass-front cabinets, white cabinets, a two-piece toilet, beige tiles, porcelain tiles, beige walls, light hardwood flooring, a built-in sink, laminate worktops, brown floors, an open shower, white worktops, an enclosed toilet, a single sink, a built in vanity unit and a drop ceiling.
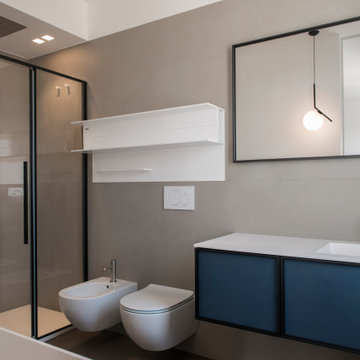
Design ideas for a large contemporary ensuite bathroom in Rome with glass-front cabinets, blue cabinets, a freestanding bath, a shower/bath combination, a wall mounted toilet, white tiles, porcelain tiles, white walls, porcelain flooring, an integrated sink, solid surface worktops, brown floors, a sliding door, white worktops, a wall niche, a single sink, a floating vanity unit and a drop ceiling.
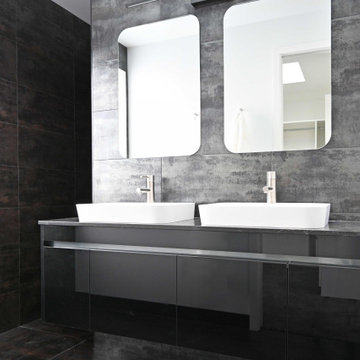
This two storey architecturally designed home was designed with ultimate family living in mind. It features two separate living areas, three designer bathrooms and four generously sized bedrooms, each with views of Lake Taupo and/or Mt Tauhara. The stylish Kitchen, Scullery, Bar and Media room are an entertainer’s dream. The kitchen takes advantage of the sunny outlook with sliding doors opening onto a wraparound deck, complete with louvre system providing shade and shelter.
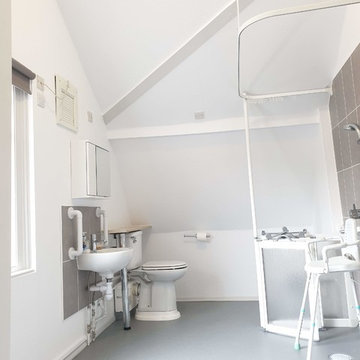
Newly done wet room/family bathroom required painting and decorating. All surface was fully protected, masked, and prepared. Walls, ceiling, and woodwork were fully dustfree sanded, clean, and painted in 2 topcoats. All woodwork was decorated in satin. Al paint used was specialist paint for bathrooms.
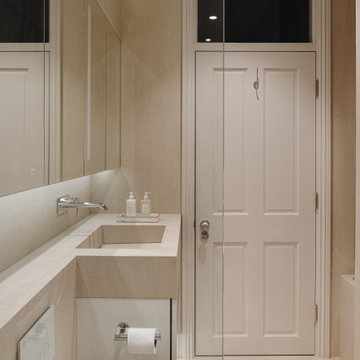
Start and Finish Your Day in Serenity ✨
In the hustle of city life, our homes are our sanctuaries. Particularly, the shower room - where we both begin and unwind at the end of our day. Imagine stepping into a space bathed in soft, soothing light, embracing the calmness and preparing you for the day ahead, and later, helping you relax and let go of the day’s stress.
In Maida Vale, where architecture and design intertwine with the rhythm of London, the key to a perfect shower room transcends beyond just aesthetics. It’s about harnessing the power of natural light to create a space that not only revitalizes your body but also your soul.
But what about our ever-present need for space? The answer lies in maximizing storage, utilizing every nook - both deep and shallow - ensuring that everything you need is at your fingertips, yet out of sight, maintaining a clutter-free haven.
Let’s embrace the beauty of design, the tranquillity of soothing light, and the genius of clever storage in our Maida Vale homes. Because every day deserves a serene beginning and a peaceful end.
#MaidaVale #LondonLiving #SerenityAtHome #ShowerRoomSanctuary #DesignInspiration #NaturalLight #SmartStorage #HomeDesign #UrbanOasis #LondonHomes
Bathroom with Glass-front Cabinets and a Drop Ceiling Ideas and Designs
1

 Shelves and shelving units, like ladder shelves, will give you extra space without taking up too much floor space. Also look for wire, wicker or fabric baskets, large and small, to store items under or next to the sink, or even on the wall.
Shelves and shelving units, like ladder shelves, will give you extra space without taking up too much floor space. Also look for wire, wicker or fabric baskets, large and small, to store items under or next to the sink, or even on the wall.  The sink, the mirror, shower and/or bath are the places where you might want the clearest and strongest light. You can use these if you want it to be bright and clear. Otherwise, you might want to look at some soft, ambient lighting in the form of chandeliers, short pendants or wall lamps. You could use accent lighting around your bath in the form to create a tranquil, spa feel, as well.
The sink, the mirror, shower and/or bath are the places where you might want the clearest and strongest light. You can use these if you want it to be bright and clear. Otherwise, you might want to look at some soft, ambient lighting in the form of chandeliers, short pendants or wall lamps. You could use accent lighting around your bath in the form to create a tranquil, spa feel, as well. 