Bathroom with Glass-front Cabinets and a Freestanding Vanity Unit Ideas and Designs
Refine by:
Budget
Sort by:Popular Today
1 - 20 of 246 photos
Item 1 of 3

Expansive traditional grey and white ensuite bathroom in Tampa with glass-front cabinets, white cabinets, a walk-in shower, a two-piece toilet, grey tiles, marble tiles, grey walls, marble flooring, a submerged sink, marble worktops, grey floors, an open shower, white worktops, double sinks and a freestanding vanity unit.
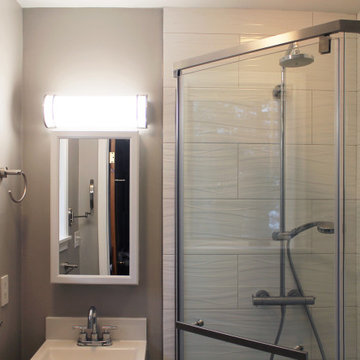
Photo of a small contemporary bathroom in Boston with glass-front cabinets, white cabinets, a corner shower, grey tiles, ceramic tiles, mosaic tile flooring, engineered stone worktops, grey floors, a hinged door, white worktops, a single sink and a freestanding vanity unit.

Interior and Exterior Renovations to existing HGTV featured Tiny Home. We modified the exterior paint color theme and painted the interior of the tiny home to give it a fresh look. The interior of the tiny home has been decorated and furnished for use as an AirBnb space. Outdoor features a new custom built deck and hot tub space.

This is an example of a medium sized mediterranean ensuite bathroom in Rome with glass-front cabinets, beige tiles, terracotta tiles, white walls, dark hardwood flooring, a vessel sink, marble worktops, brown floors, red worktops, a single sink, a freestanding vanity unit and dark wood cabinets.

City Apartment in High Rise Building in middle of Melbourne City.
Inspiration for an expansive modern ensuite bathroom in Melbourne with glass-front cabinets, white cabinets, a walk-in shower, a one-piece toilet, beige tiles, ceramic tiles, beige walls, cement flooring, a submerged sink, solid surface worktops, beige floors, an open shower, white worktops, an enclosed toilet, double sinks, a freestanding vanity unit, a wallpapered ceiling and wallpapered walls.
Inspiration for an expansive modern ensuite bathroom in Melbourne with glass-front cabinets, white cabinets, a walk-in shower, a one-piece toilet, beige tiles, ceramic tiles, beige walls, cement flooring, a submerged sink, solid surface worktops, beige floors, an open shower, white worktops, an enclosed toilet, double sinks, a freestanding vanity unit, a wallpapered ceiling and wallpapered walls.

Committente: Arch. Alfredo Merolli RE/MAX Professional Firenze. Ripresa fotografica: impiego obiettivo 28mm su pieno formato; macchina su treppiedi con allineamento ortogonale dell'inquadratura; impiego luce naturale esistente con l'ausilio di luci flash e luci continue 5500°K. Post-produzione: aggiustamenti base immagine; fusione manuale di livelli con differente esposizione per produrre un'immagine ad alto intervallo dinamico ma realistica; rimozione elementi di disturbo. Obiettivo commerciale: realizzazione fotografie di complemento ad annunci su siti web agenzia immobiliare; pubblicità su social network; pubblicità a stampa (principalmente volantini e pieghevoli).
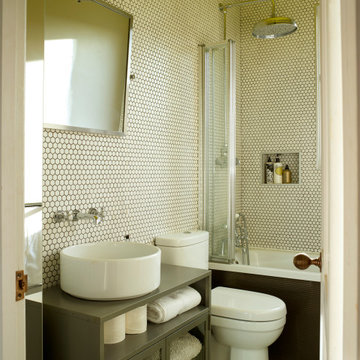
Inspiration for a traditional bathroom in London with glass-front cabinets, grey cabinets, an alcove bath, a shower/bath combination, white tiles, mosaic tiles, mosaic tile flooring, a vessel sink, white floors, grey worktops, a wall niche, a single sink and a freestanding vanity unit.
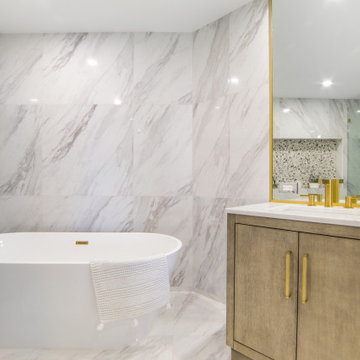
Inspiration for a large classic ensuite bathroom in Miami with glass-front cabinets, beige cabinets, a corner shower, a wall mounted toilet, white tiles, porcelain tiles, white walls, porcelain flooring, a built-in sink, quartz worktops, white floors, a hinged door, white worktops, a wall niche, double sinks and a freestanding vanity unit.

Complete Accessory Dwelling Unit Build
Hallway to Bathroom with Stacked Laundry Units
Photo of a medium sized traditional shower room bathroom in Los Angeles with glass-front cabinets, white cabinets, an alcove shower, a two-piece toilet, brown tiles, white floors, a sliding door, white worktops, a corner bath, ceramic tiles, beige walls, a built-in sink, a laundry area, a single sink, a freestanding vanity unit and ceramic flooring.
Photo of a medium sized traditional shower room bathroom in Los Angeles with glass-front cabinets, white cabinets, an alcove shower, a two-piece toilet, brown tiles, white floors, a sliding door, white worktops, a corner bath, ceramic tiles, beige walls, a built-in sink, a laundry area, a single sink, a freestanding vanity unit and ceramic flooring.
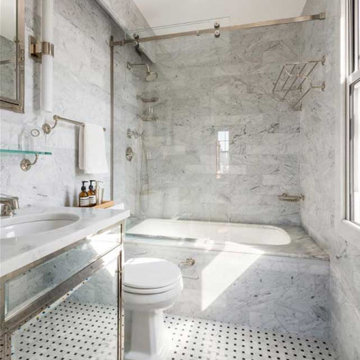
Photo of a medium sized traditional ensuite bathroom in New York with glass-front cabinets, an alcove bath, a shower/bath combination, a one-piece toilet, grey tiles, marble tiles, grey walls, marble flooring, a submerged sink, marble worktops, black floors, a sliding door, white worktops, a shower bench, a single sink and a freestanding vanity unit.
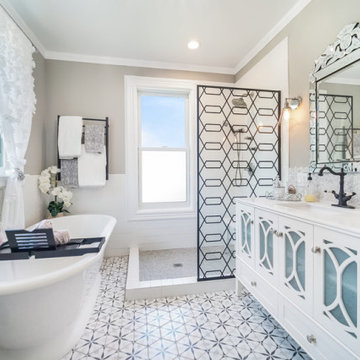
Full Bathroom remodel. All new tile, shower and tub.
This is an example of a medium sized contemporary ensuite bathroom in Columbus with glass-front cabinets, white cabinets, a freestanding bath, a walk-in shower, white tiles, ceramic tiles, porcelain flooring, a built-in sink, grey floors, an open shower, a single sink, a freestanding vanity unit and wainscoting.
This is an example of a medium sized contemporary ensuite bathroom in Columbus with glass-front cabinets, white cabinets, a freestanding bath, a walk-in shower, white tiles, ceramic tiles, porcelain flooring, a built-in sink, grey floors, an open shower, a single sink, a freestanding vanity unit and wainscoting.
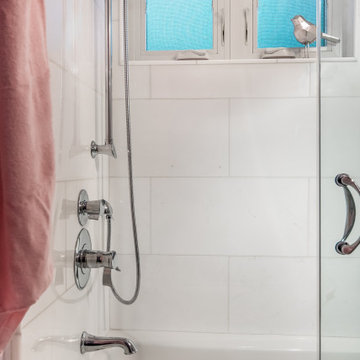
When a large family renovated a home nestled in the foothills of the Santa Cruz mountains, all bathrooms received dazzling upgrades, but none more so than this sweet and beautiful bathroom for their nine year-old daughter who is crazy for every Disney heroine or Princess.
We laid down a floor of sparkly white Thassos marble edged with a mother of pearl mosaic. Every space can use something shiny and the mirrored vanity, gleaming chrome fixtures, and glittering crystal light fixtures bring a sense of glamour. And light lavender walls are a gorgeous contrast to a Thassos and mother of pearl floral mosaic in the shower. This is one lucky little Princess!
Photos by: Bernardo Grijalva
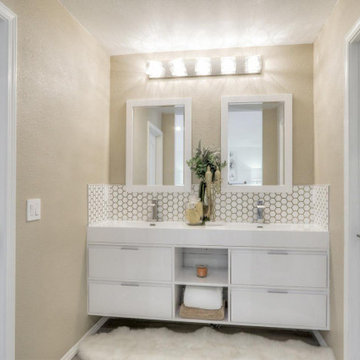
Inspiration for a small modern ensuite bathroom in San Francisco with glass-front cabinets, white cabinets, white tiles, mosaic tiles, engineered stone worktops, white worktops, double sinks and a freestanding vanity unit.

Inspiration for a small classic shower room bathroom in Los Angeles with glass-front cabinets, white cabinets, an alcove shower, a two-piece toilet, grey tiles, marble tiles, blue walls, marble flooring, a pedestal sink, solid surface worktops, grey floors, a hinged door, white worktops, a single sink and a freestanding vanity unit.

small bathroom with a small shower seat white tile all around the shower and bathroom floor grey wall white and white sink
Small classic shower room bathroom in Philadelphia with glass-front cabinets, white cabinets, a built-in bath, an alcove shower, white tiles, glass sheet walls, tiled worktops, white worktops, a single sink, a freestanding vanity unit, a one-piece toilet, grey walls, limestone flooring, a submerged sink, white floors, a sliding door, an enclosed toilet, a coffered ceiling and wallpapered walls.
Small classic shower room bathroom in Philadelphia with glass-front cabinets, white cabinets, a built-in bath, an alcove shower, white tiles, glass sheet walls, tiled worktops, white worktops, a single sink, a freestanding vanity unit, a one-piece toilet, grey walls, limestone flooring, a submerged sink, white floors, a sliding door, an enclosed toilet, a coffered ceiling and wallpapered walls.
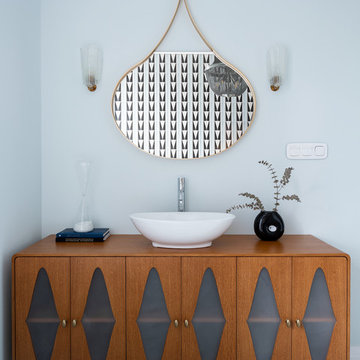
Midcentury bathroom in Moscow with glass-front cabinets, medium wood cabinets, a vessel sink, brown worktops, a single sink and a freestanding vanity unit.
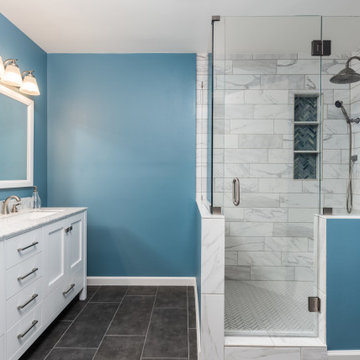
The faux marble tile we used in the master bath shower gives a high end look with a low cost price tag. The shower niche is great for storage space and is topped with a pop of blue herringbone glass mosaic. Custom glass shower enclosure, brushed nickle rain-head and fixtures, and a foot niche finish the space perfectly.
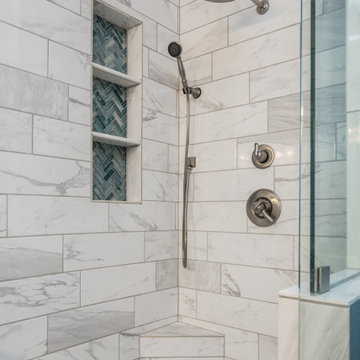
The faux marble tile we used in the master bath shower gives a high end look with a low cost price tag. The shower niche is great for storage space and is topped with a pop of blue herringbone glass mosaic. Custom glass shower enclosure, brushed nickle rain-head and fixtures, and a foot niche finish the space perfectly.
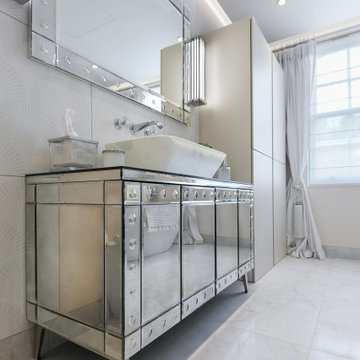
Large contemporary ensuite wet room bathroom in London with glass-front cabinets, a freestanding bath, a wall mounted toilet, grey tiles, porcelain tiles, marble flooring, a vessel sink, glass worktops, an open shower, a wall niche, a single sink and a freestanding vanity unit.
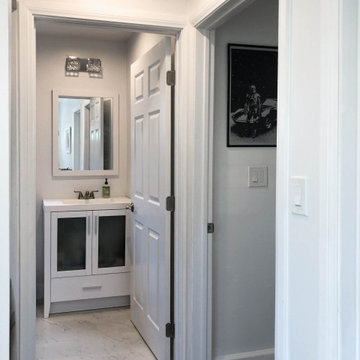
Complete Accessory Dwelling Unit Build / Bathroom & Hallway to Home Office area
Inspiration for a medium sized traditional shower room bathroom in Los Angeles with glass-front cabinets, white cabinets, an alcove shower, a two-piece toilet, brown tiles, white floors, a sliding door, white worktops, a corner bath, ceramic tiles, beige walls, ceramic flooring, a built-in sink, granite worktops, a laundry area, a single sink and a freestanding vanity unit.
Inspiration for a medium sized traditional shower room bathroom in Los Angeles with glass-front cabinets, white cabinets, an alcove shower, a two-piece toilet, brown tiles, white floors, a sliding door, white worktops, a corner bath, ceramic tiles, beige walls, ceramic flooring, a built-in sink, granite worktops, a laundry area, a single sink and a freestanding vanity unit.
Bathroom with Glass-front Cabinets and a Freestanding Vanity Unit Ideas and Designs
1

 Shelves and shelving units, like ladder shelves, will give you extra space without taking up too much floor space. Also look for wire, wicker or fabric baskets, large and small, to store items under or next to the sink, or even on the wall.
Shelves and shelving units, like ladder shelves, will give you extra space without taking up too much floor space. Also look for wire, wicker or fabric baskets, large and small, to store items under or next to the sink, or even on the wall.  The sink, the mirror, shower and/or bath are the places where you might want the clearest and strongest light. You can use these if you want it to be bright and clear. Otherwise, you might want to look at some soft, ambient lighting in the form of chandeliers, short pendants or wall lamps. You could use accent lighting around your bath in the form to create a tranquil, spa feel, as well.
The sink, the mirror, shower and/or bath are the places where you might want the clearest and strongest light. You can use these if you want it to be bright and clear. Otherwise, you might want to look at some soft, ambient lighting in the form of chandeliers, short pendants or wall lamps. You could use accent lighting around your bath in the form to create a tranquil, spa feel, as well. 