Bathroom with Glass-front Cabinets and a One-piece Toilet Ideas and Designs
Refine by:
Budget
Sort by:Popular Today
101 - 120 of 1,319 photos
Item 1 of 3
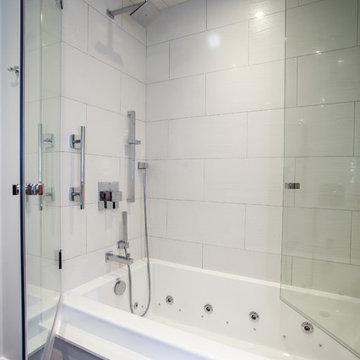
Nat Kay, www.natkay.com
Photo of a small contemporary family bathroom in Toronto with an integrated sink, a shower/bath combination, a one-piece toilet, white tiles, white walls, glass-front cabinets, glass worktops, porcelain tiles, porcelain flooring and an alcove bath.
Photo of a small contemporary family bathroom in Toronto with an integrated sink, a shower/bath combination, a one-piece toilet, white tiles, white walls, glass-front cabinets, glass worktops, porcelain tiles, porcelain flooring and an alcove bath.
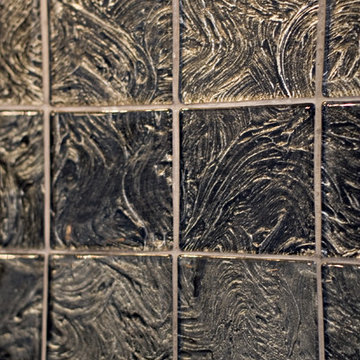
When Barry Miller of Simply Baths, Inc. first met with these Danbury, CT homeowners, they wanted to transform their 1950s master bathroom into a modern, luxurious space. To achieve the desired result, we eliminated a small linen closet in the hallway. Adding a mere 3 extra square feet of space allowed for a comfortable atmosphere and inspiring features. The new master bath boasts a roomy 6-by-3-foot shower stall with a dual showerhead and four body jets. A glass block window allows natural light into the space, and white pebble glass tiles accent the shower floor. Just an arm's length away, warm towels and a heated tile floor entice the homeowners.
A one-piece clear glass countertop and sink is beautifully accented by lighted candles beneath, and the iridescent black tile on one full wall with coordinating accent strips dramatically contrasts the white wall tile. The contemporary theme offers maximum comfort and functionality. Not only is the new master bath more efficient and luxurious, but visitors tell the homeowners it belongs in a resort.
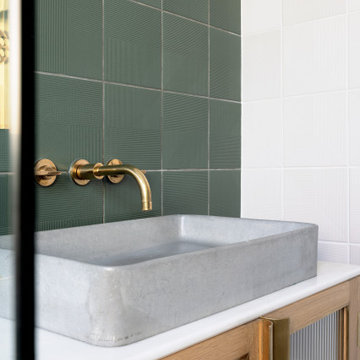
Inspiration for a medium sized contemporary family bathroom in London with glass-front cabinets, medium wood cabinets, a freestanding bath, a shower/bath combination, a one-piece toilet, green tiles, porcelain tiles, grey walls, porcelain flooring, an integrated sink, engineered stone worktops, white floors, an open shower, white worktops, a single sink and a freestanding vanity unit.
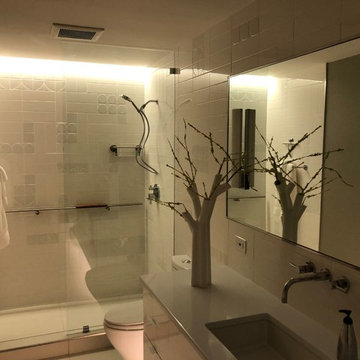
Inspiration for a small modern ensuite bathroom in Dallas with glass-front cabinets, grey cabinets, a walk-in shower, a one-piece toilet, white tiles, ceramic tiles, grey walls, porcelain flooring, a submerged sink, engineered stone worktops, white floors, an open shower and white worktops.
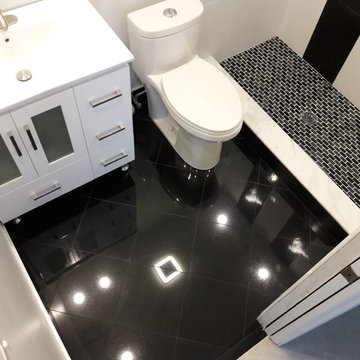
DANNY
Medium sized modern ensuite bathroom in Miami with glass-front cabinets, white cabinets, a one-piece toilet, white tiles, ceramic tiles, white walls, marble flooring, an integrated sink, marble worktops, black floors and a sliding door.
Medium sized modern ensuite bathroom in Miami with glass-front cabinets, white cabinets, a one-piece toilet, white tiles, ceramic tiles, white walls, marble flooring, an integrated sink, marble worktops, black floors and a sliding door.
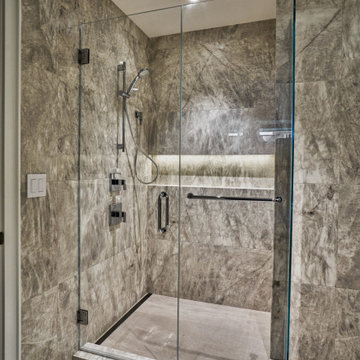
Basement Bathroom with illuminated shower niche, hand shower, linear drain, large format porcelain tile for walls and floor, starphire glass shower enclosure, towel bar and sleek aesthetic.
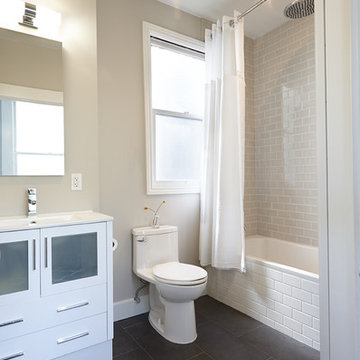
www.davidkingsburyphoto.com
Inspiration for a traditional bathroom in San Francisco with glass-front cabinets, white cabinets, an alcove bath, a shower/bath combination, a one-piece toilet, beige tiles, beige walls and black floors.
Inspiration for a traditional bathroom in San Francisco with glass-front cabinets, white cabinets, an alcove bath, a shower/bath combination, a one-piece toilet, beige tiles, beige walls and black floors.
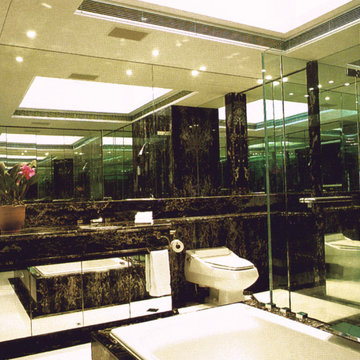
Design ideas for a large contemporary ensuite bathroom in Brisbane with glass-front cabinets, white cabinets, a built-in bath, a corner shower, a one-piece toilet, mirror tiles, marble worktops, a hinged door, black worktops, double sinks and a built in vanity unit.
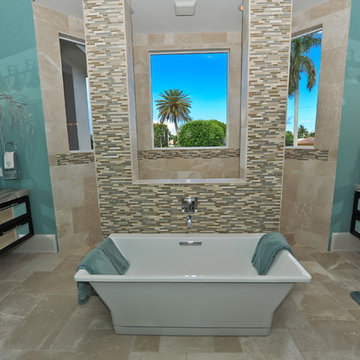
Victoria Wright Photography
Inspiration for a beach style ensuite bathroom in Miami with an integrated sink, glass-front cabinets, dark wood cabinets, granite worktops, a freestanding bath, a double shower, a one-piece toilet, multi-coloured tiles, mosaic tiles, blue walls and marble flooring.
Inspiration for a beach style ensuite bathroom in Miami with an integrated sink, glass-front cabinets, dark wood cabinets, granite worktops, a freestanding bath, a double shower, a one-piece toilet, multi-coloured tiles, mosaic tiles, blue walls and marble flooring.

Home and Living Examiner said:
Modern renovation by J Design Group is stunning
J Design Group, an expert in luxury design, completed a new project in Tamarac, Florida, which involved the total interior remodeling of this home. We were so intrigued by the photos and design ideas, we decided to talk to J Design Group CEO, Jennifer Corredor. The concept behind the redesign was inspired by the client’s relocation.
Andrea Campbell: How did you get a feel for the client's aesthetic?
Jennifer Corredor: After a one-on-one with the Client, I could get a real sense of her aesthetics for this home and the type of furnishings she gravitated towards.
The redesign included a total interior remodeling of the client's home. All of this was done with the client's personal style in mind. Certain walls were removed to maximize the openness of the area and bathrooms were also demolished and reconstructed for a new layout. This included removing the old tiles and replacing with white 40” x 40” glass tiles for the main open living area which optimized the space immediately. Bedroom floors were dressed with exotic African Teak to introduce warmth to the space.
We also removed and replaced the outdated kitchen with a modern look and streamlined, state-of-the-art kitchen appliances. To introduce some color for the backsplash and match the client's taste, we introduced a splash of plum-colored glass behind the stove and kept the remaining backsplash with frosted glass. We then removed all the doors throughout the home and replaced with custom-made doors which were a combination of cherry with insert of frosted glass and stainless steel handles.
All interior lights were replaced with LED bulbs and stainless steel trims, including unique pendant and wall sconces that were also added. All bathrooms were totally gutted and remodeled with unique wall finishes, including an entire marble slab utilized in the master bath shower stall.
Once renovation of the home was completed, we proceeded to install beautiful high-end modern furniture for interior and exterior, from lines such as B&B Italia to complete a masterful design. One-of-a-kind and limited edition accessories and vases complimented the look with original art, most of which was custom-made for the home.
To complete the home, state of the art A/V system was introduced. The idea is always to enhance and amplify spaces in a way that is unique to the client and exceeds his/her expectations.
To see complete J Design Group featured article, go to: http://www.examiner.com/article/modern-renovation-by-j-design-group-is-stunning
Living Room,
Dining room,
Master Bedroom,
Master Bathroom,
Powder Bathroom,
Miami Interior Designers,
Miami Interior Designer,
Interior Designers Miami,
Interior Designer Miami,
Modern Interior Designers,
Modern Interior Designer,
Modern interior decorators,
Modern interior decorator,
Miami,
Contemporary Interior Designers,
Contemporary Interior Designer,
Interior design decorators,
Interior design decorator,
Interior Decoration and Design,
Black Interior Designers,
Black Interior Designer,
Interior designer,
Interior designers,
Home interior designers,
Home interior designer,
Daniel Newcomb
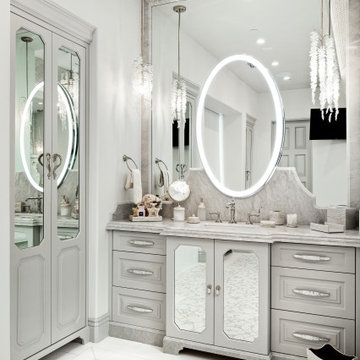
Primary bathroom with marble countertops, custom built-in vanities, and mosaic floor tile.
This is an example of an expansive retro ensuite wet room bathroom in Phoenix with glass-front cabinets, grey cabinets, a built-in bath, a one-piece toilet, grey tiles, marble tiles, grey walls, mosaic tile flooring, a built-in sink, marble worktops, multi-coloured floors, a hinged door, grey worktops, an enclosed toilet, a single sink, a built in vanity unit, a coffered ceiling and panelled walls.
This is an example of an expansive retro ensuite wet room bathroom in Phoenix with glass-front cabinets, grey cabinets, a built-in bath, a one-piece toilet, grey tiles, marble tiles, grey walls, mosaic tile flooring, a built-in sink, marble worktops, multi-coloured floors, a hinged door, grey worktops, an enclosed toilet, a single sink, a built in vanity unit, a coffered ceiling and panelled walls.
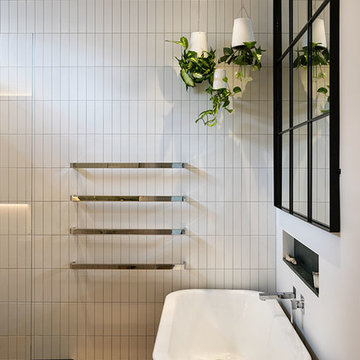
Simon Devitt
Design ideas for a medium sized retro bathroom in Auckland with glass-front cabinets, white cabinets, a claw-foot bath, a built-in shower, a one-piece toilet, white tiles, ceramic tiles, white walls, medium hardwood flooring, a wall-mounted sink, marble worktops and an open shower.
Design ideas for a medium sized retro bathroom in Auckland with glass-front cabinets, white cabinets, a claw-foot bath, a built-in shower, a one-piece toilet, white tiles, ceramic tiles, white walls, medium hardwood flooring, a wall-mounted sink, marble worktops and an open shower.
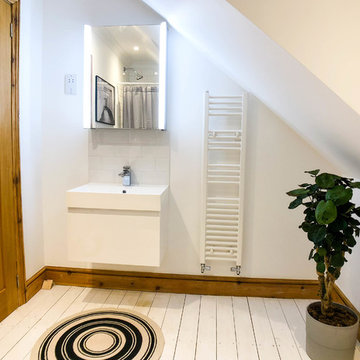
Inspiration for a large scandinavian family bathroom in Berkshire with glass-front cabinets, grey cabinets, a built-in bath, a shower/bath combination, a one-piece toilet, grey tiles, ceramic tiles, white walls, painted wood flooring, an integrated sink, white floors and a sliding door.
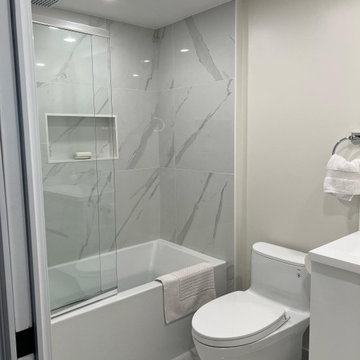
Design ideas for a medium sized family bathroom in Other with glass-front cabinets, white cabinets, a built-in bath, a one-piece toilet, white tiles, porcelain tiles, beige walls, porcelain flooring, a built-in sink, engineered stone worktops, white floors, white worktops, a wall niche, a single sink and a floating vanity unit.
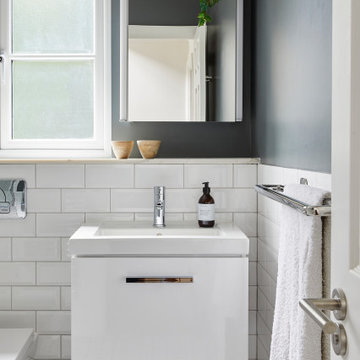
This future rental property has been completely refurbished with a newly constructed extension. Bespoke joinery, lighting design and colour scheme were carefully thought out to create a sense of space and elegant simplicity to appeal to a wide range of future tenants.
Project performed for Susan Clark Interiors.
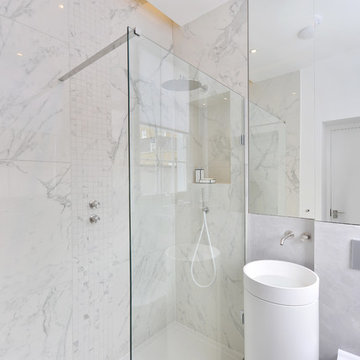
Small contemporary shower room bathroom in London with glass-front cabinets, a walk-in shower, a one-piece toilet, grey tiles, stone tiles, white walls, a pedestal sink and marble worktops.
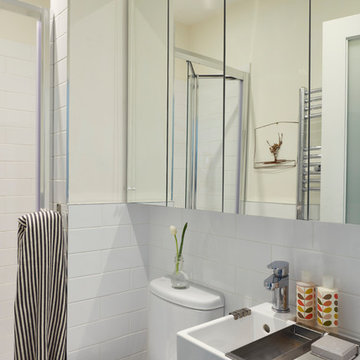
Philip Lauterbach
Design ideas for a small contemporary shower room bathroom in Dublin with glass-front cabinets, white cabinets, a walk-in shower, a one-piece toilet, white walls, vinyl flooring, a wall-mounted sink, white floors and a hinged door.
Design ideas for a small contemporary shower room bathroom in Dublin with glass-front cabinets, white cabinets, a walk-in shower, a one-piece toilet, white walls, vinyl flooring, a wall-mounted sink, white floors and a hinged door.
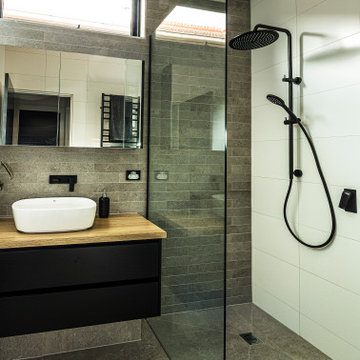
Guest bathroom.
Photo of a medium sized modern family bathroom in Melbourne with glass-front cabinets, black cabinets, a walk-in shower, a one-piece toilet, grey tiles, ceramic tiles, white walls, cement flooring, a console sink, wooden worktops, grey floors and an open shower.
Photo of a medium sized modern family bathroom in Melbourne with glass-front cabinets, black cabinets, a walk-in shower, a one-piece toilet, grey tiles, ceramic tiles, white walls, cement flooring, a console sink, wooden worktops, grey floors and an open shower.

photos by Pedro Marti
The owner’s of this apartment had been living in this large working artist’s loft in Tribeca since the 70’s when they occupied the vacated space that had previously been a factory warehouse. Since then the space had been adapted for the husband and wife, both artists, to house their studios as well as living quarters for their growing family. The private areas were previously separated from the studio with a series of custom partition walls. Now that their children had grown and left home they were interested in making some changes. The major change was to take over spaces that were the children’s bedrooms and incorporate them in a new larger open living/kitchen space. The previously enclosed kitchen was enlarged creating a long eat-in counter at the now opened wall that had divided off the living room. The kitchen cabinetry capitalizes on the full height of the space with extra storage at the tops for seldom used items. The overall industrial feel of the loft emphasized by the exposed electrical and plumbing that run below the concrete ceilings was supplemented by a grid of new ceiling fans and industrial spotlights. Antique bubble glass, vintage refrigerator hinges and latches were chosen to accent simple shaker panels on the new kitchen cabinetry, including on the integrated appliances. A unique red industrial wheel faucet was selected to go with the integral black granite farm sink. The white subway tile that pre-existed in the kitchen was continued throughout the enlarged area, previously terminating 5 feet off the ground, it was expanded in a contrasting herringbone pattern to the full 12 foot height of the ceilings. This same tile motif was also used within the updated bathroom on top of a concrete-like porcelain floor tile. The bathroom also features a large white porcelain laundry sink with industrial fittings and a vintage stainless steel medicine display cabinet. Similar vintage stainless steel cabinets are also used in the studio spaces for storage. And finally black iron plumbing pipe and fittings were used in the newly outfitted closets to create hanging storage and shelving to complement the overall industrial feel.
Pedro Marti
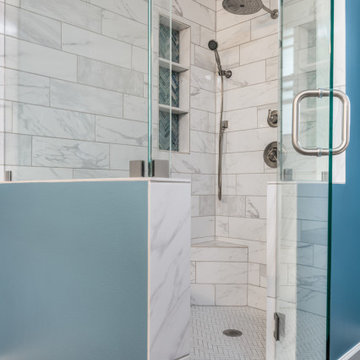
The faux marble tile we used in the master bath shower gives a high end look with a low cost price tag. The shower niche is great for storage space and is topped with a pop of blue herringbone glass mosaic. Custom glass shower enclosure, brushed nickle rain-head and fixtures, and a foot niche finish the space perfectly.
Bathroom with Glass-front Cabinets and a One-piece Toilet Ideas and Designs
6

 Shelves and shelving units, like ladder shelves, will give you extra space without taking up too much floor space. Also look for wire, wicker or fabric baskets, large and small, to store items under or next to the sink, or even on the wall.
Shelves and shelving units, like ladder shelves, will give you extra space without taking up too much floor space. Also look for wire, wicker or fabric baskets, large and small, to store items under or next to the sink, or even on the wall.  The sink, the mirror, shower and/or bath are the places where you might want the clearest and strongest light. You can use these if you want it to be bright and clear. Otherwise, you might want to look at some soft, ambient lighting in the form of chandeliers, short pendants or wall lamps. You could use accent lighting around your bath in the form to create a tranquil, spa feel, as well.
The sink, the mirror, shower and/or bath are the places where you might want the clearest and strongest light. You can use these if you want it to be bright and clear. Otherwise, you might want to look at some soft, ambient lighting in the form of chandeliers, short pendants or wall lamps. You could use accent lighting around your bath in the form to create a tranquil, spa feel, as well. 