Bathroom with Glass-front Cabinets and Beige Walls Ideas and Designs
Refine by:
Budget
Sort by:Popular Today
61 - 80 of 875 photos
Item 1 of 3
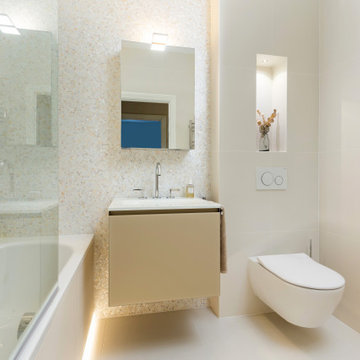
Contemporary neutral London bathroom with no natural light
Small modern bathroom in London with glass-front cabinets, beige cabinets, a built-in bath, a shower/bath combination, a wall mounted toilet, beige tiles, mosaic tiles, beige walls, porcelain flooring, an integrated sink, glass worktops, beige floors, a hinged door, white worktops, a wall niche, a single sink, a floating vanity unit and a drop ceiling.
Small modern bathroom in London with glass-front cabinets, beige cabinets, a built-in bath, a shower/bath combination, a wall mounted toilet, beige tiles, mosaic tiles, beige walls, porcelain flooring, an integrated sink, glass worktops, beige floors, a hinged door, white worktops, a wall niche, a single sink, a floating vanity unit and a drop ceiling.
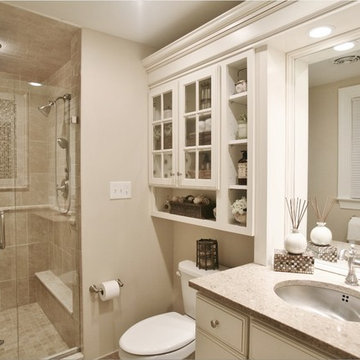
Medium sized classic ensuite bathroom in Philadelphia with a submerged sink, glass-front cabinets, white cabinets, granite worktops, a walk-in shower, a two-piece toilet, beige tiles, ceramic tiles, beige walls and ceramic flooring.
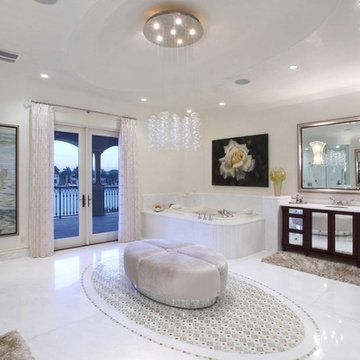
Master Bathroom with venetian plaster... custom tile insert, Marble floor with lay in tile, dark wood and mirror cabinets, view out to the waterway
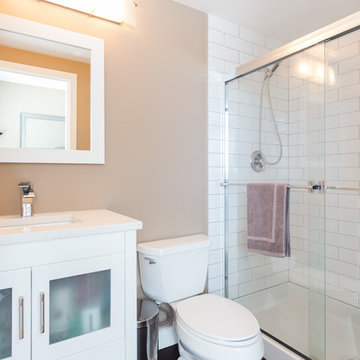
After photo of the Master Bath.
Small modern ensuite bathroom in Vancouver with glass-front cabinets, white cabinets, an alcove shower, a one-piece toilet, metro tiles, beige walls, an integrated sink, marble worktops, a sliding door and white tiles.
Small modern ensuite bathroom in Vancouver with glass-front cabinets, white cabinets, an alcove shower, a one-piece toilet, metro tiles, beige walls, an integrated sink, marble worktops, a sliding door and white tiles.
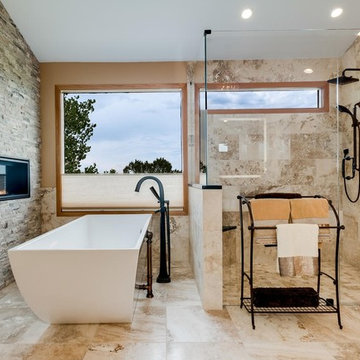
Gorgeous Tuscan Bathroom with a Fireplace
Inspiration for a large mediterranean ensuite bathroom in Denver with glass-front cabinets, beige cabinets, a freestanding bath, a built-in shower, beige tiles, travertine tiles, beige walls, travertine flooring, a submerged sink, quartz worktops, beige floors and a hinged door.
Inspiration for a large mediterranean ensuite bathroom in Denver with glass-front cabinets, beige cabinets, a freestanding bath, a built-in shower, beige tiles, travertine tiles, beige walls, travertine flooring, a submerged sink, quartz worktops, beige floors and a hinged door.
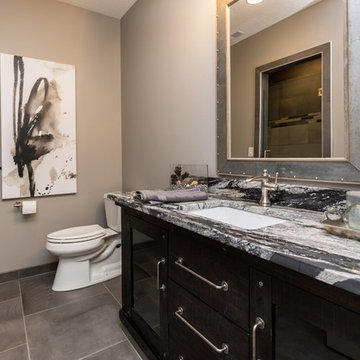
This is an example of a medium sized traditional shower room bathroom in Other with glass-front cabinets, black cabinets, an alcove shower, a two-piece toilet, porcelain tiles, beige walls, porcelain flooring, a submerged sink, granite worktops, grey floors, a hinged door and grey worktops.
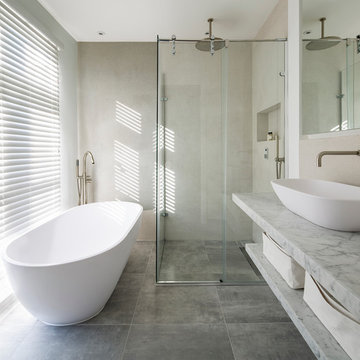
Ensuite bathroom was enlarged and finished in grey and warm grey tones. Floor was tiled with concrete effect porcelain tiles, walls in wet areas with light grey micro mosaics and basin shelves were made to order from Carrara marble. Sanitaryware was ordered in stainless steel matt finish. Mirror above the basin was designed and built with concealed storage and LED lighting on the sides.
fot. Richard Chivers
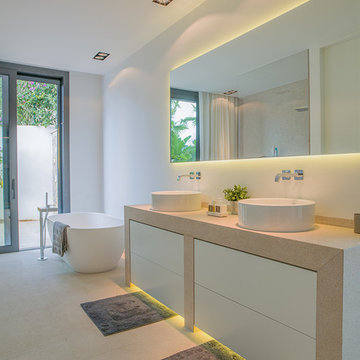
Torsten Halm
Photo of a medium sized beach style ensuite bathroom in Palma de Mallorca with glass-front cabinets, brown cabinets, a freestanding bath, a built-in shower, a bidet, beige tiles, beige walls, a vessel sink, granite worktops, beige floors and an open shower.
Photo of a medium sized beach style ensuite bathroom in Palma de Mallorca with glass-front cabinets, brown cabinets, a freestanding bath, a built-in shower, a bidet, beige tiles, beige walls, a vessel sink, granite worktops, beige floors and an open shower.
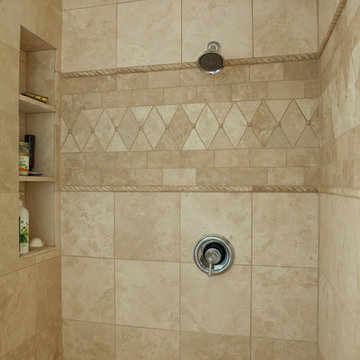
Photo of a large contemporary ensuite bathroom in DC Metro with glass-front cabinets, an alcove shower, a two-piece toilet, beige tiles, glass sheet walls and beige walls.
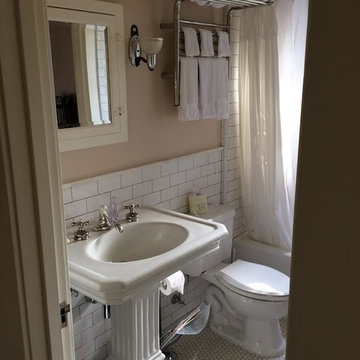
Small classic shower room bathroom in Santa Barbara with glass-front cabinets, white cabinets, an alcove bath, a shower/bath combination, a two-piece toilet, white tiles, metro tiles, beige walls, ceramic flooring, a pedestal sink, white floors and a shower curtain.
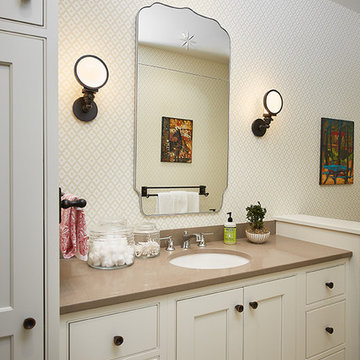
The best of the past and present meet in this distinguished design. Custom craftsmanship and distinctive detailing give this lakefront residence its vintage flavor while an open and light-filled floor plan clearly mark it as contemporary. With its interesting shingled roof lines, abundant windows with decorative brackets and welcoming porch, the exterior takes in surrounding views while the interior meets and exceeds contemporary expectations of ease and comfort. The main level features almost 3,000 square feet of open living, from the charming entry with multiple window seats and built-in benches to the central 15 by 22-foot kitchen, 22 by 18-foot living room with fireplace and adjacent dining and a relaxing, almost 300-square-foot screened-in porch. Nearby is a private sitting room and a 14 by 15-foot master bedroom with built-ins and a spa-style double-sink bath with a beautiful barrel-vaulted ceiling. The main level also includes a work room and first floor laundry, while the 2,165-square-foot second level includes three bedroom suites, a loft and a separate 966-square-foot guest quarters with private living area, kitchen and bedroom. Rounding out the offerings is the 1,960-square-foot lower level, where you can rest and recuperate in the sauna after a workout in your nearby exercise room. Also featured is a 21 by 18-family room, a 14 by 17-square-foot home theater, and an 11 by 12-foot guest bedroom suite.
Photography: Ashley Avila Photography & Fulview Builder: J. Peterson Homes Interior Design: Vision Interiors by Visbeen
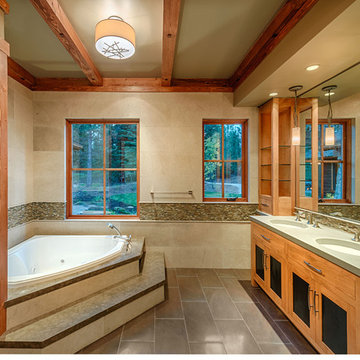
Master bathroom with double vanity with exposed beam, as well as a jacuzzi soaking tub. MATERIALS/ FLOOR: Tile/ WALLS: Smooth wall and tile/ Ceiling Knotty Pine beams, and smooth ceiling/ LIGHTS: Can lights about sinks, and sconce light in the middle of the bathroom and above sinks/ TRIM: Crown molding/ COUNTER TABLE: Engineered Quartz/
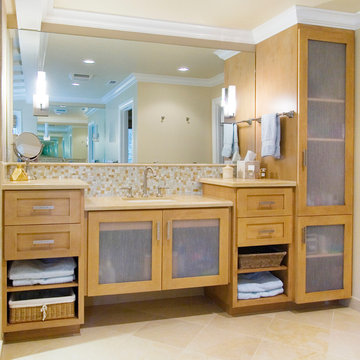
Beautiful, light-stained vanity, with modern and functional design.
Photo of a large classic ensuite bathroom in San Francisco with light wood cabinets, beige walls, beige tiles, glass-front cabinets, mosaic tiles, travertine flooring, a submerged sink, solid surface worktops and beige floors.
Photo of a large classic ensuite bathroom in San Francisco with light wood cabinets, beige walls, beige tiles, glass-front cabinets, mosaic tiles, travertine flooring, a submerged sink, solid surface worktops and beige floors.
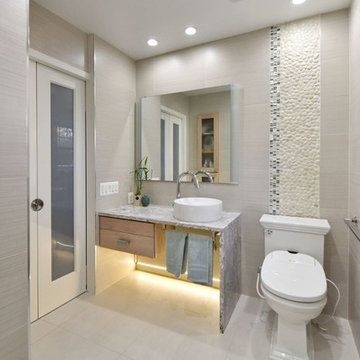
Client asked for a second master bath and an aging in place bathroom that could accommodate any future handicaps
Large contemporary ensuite bathroom in DC Metro with glass-front cabinets, beige cabinets, a built-in shower, a two-piece toilet, beige tiles, ceramic tiles, beige walls, ceramic flooring, a vessel sink, quartz worktops, beige floors and a hinged door.
Large contemporary ensuite bathroom in DC Metro with glass-front cabinets, beige cabinets, a built-in shower, a two-piece toilet, beige tiles, ceramic tiles, beige walls, ceramic flooring, a vessel sink, quartz worktops, beige floors and a hinged door.
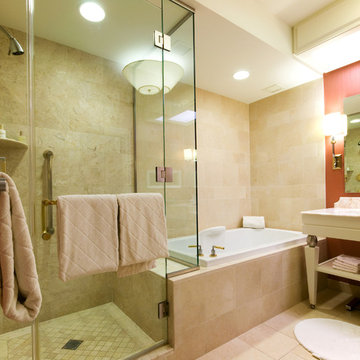
Banyo dekorasyon Ehil.com
Design ideas for a medium sized modern bathroom in Other with glass-front cabinets, beige cabinets and beige walls.
Design ideas for a medium sized modern bathroom in Other with glass-front cabinets, beige cabinets and beige walls.
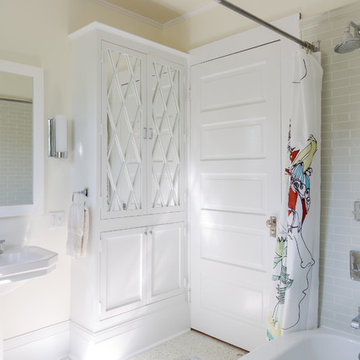
I designed this bathroom to be a modern take on craftsman. Mint green ceramic tiles, terrazzo floors ice white with flecks of green, chrome Kohler hardware in pinstripe pattern and custom cabinet doors to match existing in the home.
Photos by Sara Essex Bradley.
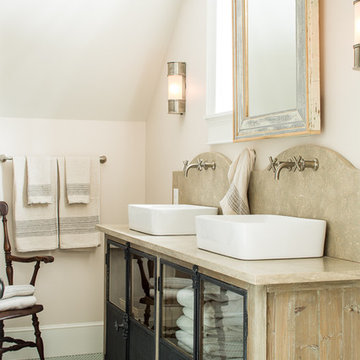
Inspiration for a beach style bathroom in Portland Maine with a vessel sink, glass-front cabinets and beige walls.
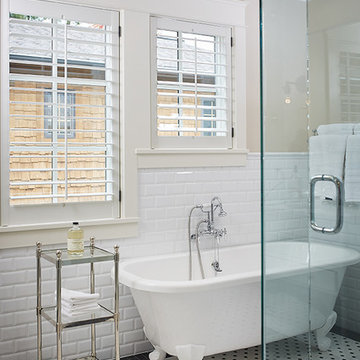
The best of the past and present meet in this distinguished design. Custom craftsmanship and distinctive detailing give this lakefront residence its vintage flavor while an open and light-filled floor plan clearly mark it as contemporary. With its interesting shingled roof lines, abundant windows with decorative brackets and welcoming porch, the exterior takes in surrounding views while the interior meets and exceeds contemporary expectations of ease and comfort. The main level features almost 3,000 square feet of open living, from the charming entry with multiple window seats and built-in benches to the central 15 by 22-foot kitchen, 22 by 18-foot living room with fireplace and adjacent dining and a relaxing, almost 300-square-foot screened-in porch. Nearby is a private sitting room and a 14 by 15-foot master bedroom with built-ins and a spa-style double-sink bath with a beautiful barrel-vaulted ceiling. The main level also includes a work room and first floor laundry, while the 2,165-square-foot second level includes three bedroom suites, a loft and a separate 966-square-foot guest quarters with private living area, kitchen and bedroom. Rounding out the offerings is the 1,960-square-foot lower level, where you can rest and recuperate in the sauna after a workout in your nearby exercise room. Also featured is a 21 by 18-family room, a 14 by 17-square-foot home theater, and an 11 by 12-foot guest bedroom suite.
Photography: Ashley Avila Photography & Fulview Builder: J. Peterson Homes Interior Design: Vision Interiors by Visbeen
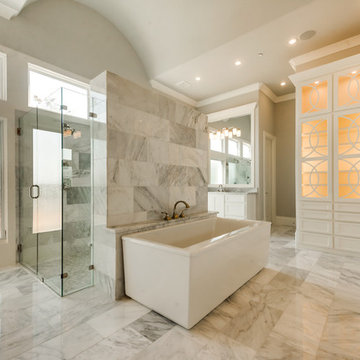
This is an example of an expansive ensuite bathroom in Dallas with glass-front cabinets, white cabinets, a corner shower, beige tiles, beige walls, light hardwood flooring, a submerged sink, engineered stone worktops and a hinged door.
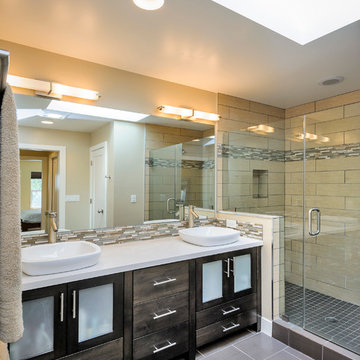
Dennis Mayer
Medium sized contemporary ensuite bathroom in San Francisco with a vessel sink, glass-front cabinets, an alcove shower, multi-coloured tiles and beige walls.
Medium sized contemporary ensuite bathroom in San Francisco with a vessel sink, glass-front cabinets, an alcove shower, multi-coloured tiles and beige walls.
Bathroom with Glass-front Cabinets and Beige Walls Ideas and Designs
4

 Shelves and shelving units, like ladder shelves, will give you extra space without taking up too much floor space. Also look for wire, wicker or fabric baskets, large and small, to store items under or next to the sink, or even on the wall.
Shelves and shelving units, like ladder shelves, will give you extra space without taking up too much floor space. Also look for wire, wicker or fabric baskets, large and small, to store items under or next to the sink, or even on the wall.  The sink, the mirror, shower and/or bath are the places where you might want the clearest and strongest light. You can use these if you want it to be bright and clear. Otherwise, you might want to look at some soft, ambient lighting in the form of chandeliers, short pendants or wall lamps. You could use accent lighting around your bath in the form to create a tranquil, spa feel, as well.
The sink, the mirror, shower and/or bath are the places where you might want the clearest and strongest light. You can use these if you want it to be bright and clear. Otherwise, you might want to look at some soft, ambient lighting in the form of chandeliers, short pendants or wall lamps. You could use accent lighting around your bath in the form to create a tranquil, spa feel, as well. 