Bathroom with Glass-front Cabinets and Grey Walls Ideas and Designs
Refine by:
Budget
Sort by:Popular Today
1 - 20 of 915 photos
Item 1 of 3

Expansive traditional grey and white ensuite bathroom in Tampa with glass-front cabinets, white cabinets, a walk-in shower, a two-piece toilet, grey tiles, marble tiles, grey walls, marble flooring, a submerged sink, marble worktops, grey floors, an open shower, white worktops, double sinks and a freestanding vanity unit.
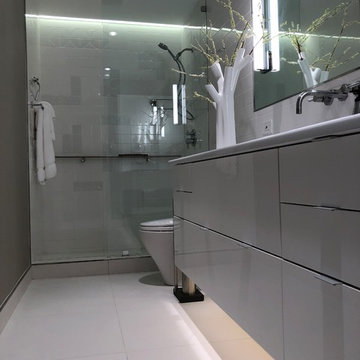
Inspiration for a small modern ensuite bathroom in Dallas with glass-front cabinets, grey cabinets, a walk-in shower, a one-piece toilet, white tiles, ceramic tiles, grey walls, porcelain flooring, a submerged sink, engineered stone worktops, white floors, an open shower and white worktops.

Photography by:
Connie Anderson Photography
Design ideas for a small traditional shower room bathroom in Houston with a pedestal sink, marble worktops, a one-piece toilet, white tiles, metro tiles, grey walls, mosaic tile flooring, glass-front cabinets, white cabinets, a walk-in shower, white floors and a shower curtain.
Design ideas for a small traditional shower room bathroom in Houston with a pedestal sink, marble worktops, a one-piece toilet, white tiles, metro tiles, grey walls, mosaic tile flooring, glass-front cabinets, white cabinets, a walk-in shower, white floors and a shower curtain.

The guest bathroom features an open shower with a concrete tile floor. The walls are finished with smooth matte concrete. The vanity is a recycled cabinet that we had customized to fit the vessel sink. The matte black fixtures are wall mounted.
© Joe Fletcher Photography

Bathroom remodel with espresso stained cabinets, granite and slate wall and floor tile. Cameron Sadeghpour Photography
Inspiration for a medium sized classic ensuite bathroom in Other with a freestanding bath, an alcove shower, grey tiles, a submerged sink, glass-front cabinets, dark wood cabinets, engineered stone worktops, a one-piece toilet, grey walls and slate tiles.
Inspiration for a medium sized classic ensuite bathroom in Other with a freestanding bath, an alcove shower, grey tiles, a submerged sink, glass-front cabinets, dark wood cabinets, engineered stone worktops, a one-piece toilet, grey walls and slate tiles.

Design ideas for a small modern shower room bathroom in London with glass-front cabinets, a walk-in shower, a wall mounted toilet, grey tiles, porcelain tiles, grey walls, porcelain flooring, a built-in sink, tiled worktops, grey floors, an open shower, grey worktops, a single sink and a built in vanity unit.

Design ideas for a medium sized traditional shower room bathroom in DC Metro with dark wood cabinets, an alcove shower, a one-piece toilet, white tiles, glass-front cabinets, matchstick tiles, grey walls, laminate floors, an integrated sink, soapstone worktops, grey floors and a hinged door.

Strict and concise design with minimal decor and necessary plumbing set - ideal for a small bathroom.
Speaking of about the color of the decoration, the classical marble fits perfectly with the wood.
A dark floor against the background of light walls creates a sense of the shape of space.
The toilet and sink are wall-hung and are white. This type of plumbing has its advantages; it is visually lighter and does not take up extra space.
Under the sink, you can see a shelf for storing towels. The niche above the built-in toilet is also very advantageous for use due to its compactness. Frameless glass shower doors create a spacious feel.
The spot lighting on the perimeter of the room extends everywhere and creates a soft glow.
Learn more about us - www.archviz-studio.com
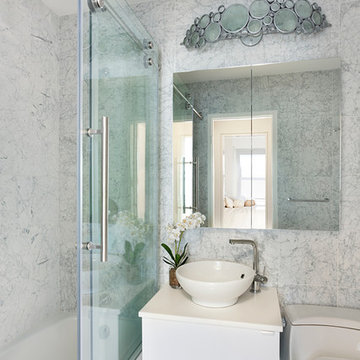
© Robert Granoff
Small contemporary shower room bathroom in New York with a vessel sink, glass-front cabinets, white cabinets, a built-in bath, a shower/bath combination, a one-piece toilet, grey tiles, grey walls and marble flooring.
Small contemporary shower room bathroom in New York with a vessel sink, glass-front cabinets, white cabinets, a built-in bath, a shower/bath combination, a one-piece toilet, grey tiles, grey walls and marble flooring.

Design ideas for a small modern grey and white family bathroom in London with glass-front cabinets, white cabinets, a built-in bath, a shower/bath combination, a wall mounted toilet, grey tiles, porcelain tiles, grey walls, porcelain flooring, a wall-mounted sink, grey floors, an open shower, a single sink and a built in vanity unit.
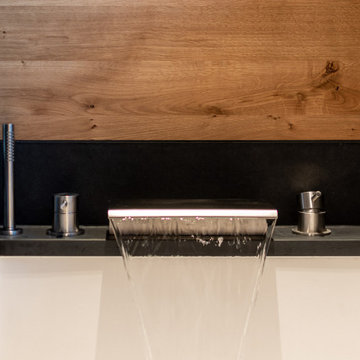
This is an example of a medium sized contemporary family bathroom in Munich with glass-front cabinets, a built-in shower, a one-piece toilet, grey tiles, grey walls, wood-effect flooring, a built-in sink and grey floors.
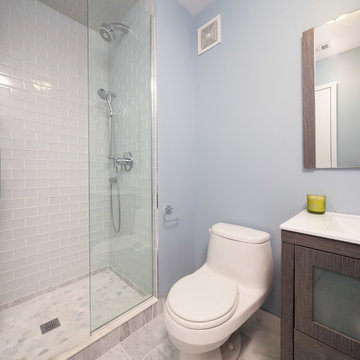
A remodeled bathroom featuring a new tiled shower base with heavy duty shower doors that were installed along with a chic gray tile backsplash. A new dark wooden vanity with granite countertops was also added, as well as a complete re-tiling of the whole bathroom floor to match the room’s new and improved look.
Project designed by Skokie renovation firm, Chi Renovation & Design. They serve the Chicagoland area, and it's surrounding suburbs, with an emphasis on the North Side and North Shore. You'll find their work from the Loop through Lincoln Park, Skokie, Evanston, Wilmette, and all of the way up to Lake Forest.
For more about Chi Renovation & Design, click here: https://www.chirenovation.com/
To learn more about this project, click here: https://www.chirenovation.com/portfolio/downtown-condo-renovation/
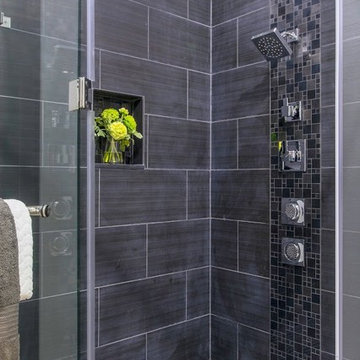
This is an example of a large traditional shower room bathroom in Tampa with glass-front cabinets, dark wood cabinets, a corner shower, grey tiles, porcelain tiles, grey walls, porcelain flooring, a submerged sink and solid surface worktops.
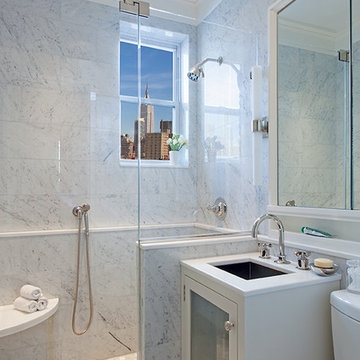
Measuring just 450 square feet, this West Village pied-a-terre combines style, comfort and functionality. Clever storage can be found throughout the apartment. Many of the furnishings provide multiple functions: the dining table also offers additional counter space; the sofa becomes a guest bed, a bookcase encompasses a pull-out drawer to create a home office, and a wide hallway has been outfitted with drawers and cabinets to serve as a dressing area. Luxurious materials and fixtures makes this tiny home a glamorous jewel box.
Photography by Peter Kubilus
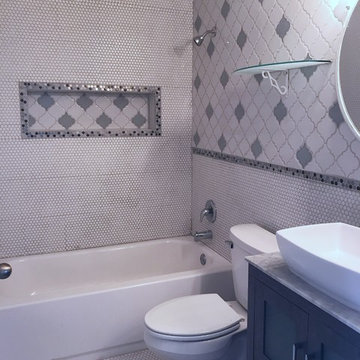
Nicole Daulton
Photo of a small bohemian family bathroom in Tampa with glass-front cabinets, grey cabinets, a built-in bath, a shower/bath combination, a two-piece toilet, white tiles, mosaic tiles, grey walls, mosaic tile flooring, a vessel sink, granite worktops and white floors.
Photo of a small bohemian family bathroom in Tampa with glass-front cabinets, grey cabinets, a built-in bath, a shower/bath combination, a two-piece toilet, white tiles, mosaic tiles, grey walls, mosaic tile flooring, a vessel sink, granite worktops and white floors.
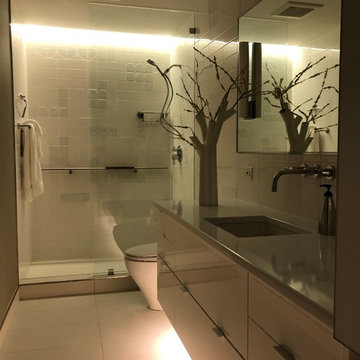
Photo of a small modern ensuite bathroom in Dallas with glass-front cabinets, grey cabinets, a walk-in shower, a one-piece toilet, white tiles, ceramic tiles, grey walls, porcelain flooring, a submerged sink, engineered stone worktops, white floors, an open shower and white worktops.
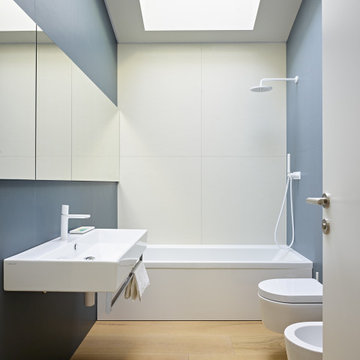
Scandinavian bathroom in Other with glass-front cabinets, white cabinets, a built-in bath, a wall mounted toilet, blue tiles, grey walls, medium hardwood flooring, a wall-mounted sink, beige floors, a single sink and a floating vanity unit.
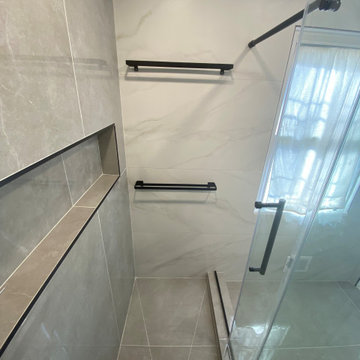
big shampoo pocket and modern black shower head
This is an example of a medium sized modern shower room bathroom in DC Metro with glass-front cabinets, white cabinets, a walk-in shower, a bidet, grey tiles, ceramic tiles, grey walls, ceramic flooring, a built-in sink, engineered stone worktops, grey floors, a sliding door, white worktops, an enclosed toilet, a single sink and a floating vanity unit.
This is an example of a medium sized modern shower room bathroom in DC Metro with glass-front cabinets, white cabinets, a walk-in shower, a bidet, grey tiles, ceramic tiles, grey walls, ceramic flooring, a built-in sink, engineered stone worktops, grey floors, a sliding door, white worktops, an enclosed toilet, a single sink and a floating vanity unit.
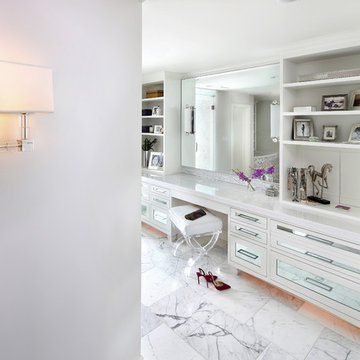
Large Master bathroom remodel with new curved wall entry and vanity for better flow, a "Beauty bar" dressing station, Statuarito marble floors, and mirror inset panel cabinets. Crystal lighting accents and marble with mirror mosaic tile borders. Seam in cabinet back panel by horse figurine is a touch latch door to the laundry chute. Construction by JP Lindstrom, Inc. Bernard Andre Photography
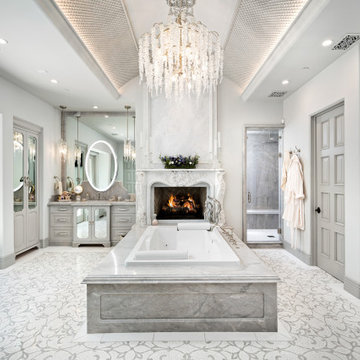
Master bathroom's deep soaking tub for two, the marble tub surround, backsplash, custom fireplace, and walk-in shower.
Design ideas for an expansive midcentury ensuite wet room bathroom in Phoenix with glass-front cabinets, grey cabinets, a built-in bath, a one-piece toilet, grey tiles, ceramic tiles, grey walls, mosaic tile flooring, a built-in sink, marble worktops, multi-coloured floors, a hinged door, grey worktops, a shower bench, double sinks, a built in vanity unit, a coffered ceiling and panelled walls.
Design ideas for an expansive midcentury ensuite wet room bathroom in Phoenix with glass-front cabinets, grey cabinets, a built-in bath, a one-piece toilet, grey tiles, ceramic tiles, grey walls, mosaic tile flooring, a built-in sink, marble worktops, multi-coloured floors, a hinged door, grey worktops, a shower bench, double sinks, a built in vanity unit, a coffered ceiling and panelled walls.
Bathroom with Glass-front Cabinets and Grey Walls Ideas and Designs
1

 Shelves and shelving units, like ladder shelves, will give you extra space without taking up too much floor space. Also look for wire, wicker or fabric baskets, large and small, to store items under or next to the sink, or even on the wall.
Shelves and shelving units, like ladder shelves, will give you extra space without taking up too much floor space. Also look for wire, wicker or fabric baskets, large and small, to store items under or next to the sink, or even on the wall.  The sink, the mirror, shower and/or bath are the places where you might want the clearest and strongest light. You can use these if you want it to be bright and clear. Otherwise, you might want to look at some soft, ambient lighting in the form of chandeliers, short pendants or wall lamps. You could use accent lighting around your bath in the form to create a tranquil, spa feel, as well.
The sink, the mirror, shower and/or bath are the places where you might want the clearest and strongest light. You can use these if you want it to be bright and clear. Otherwise, you might want to look at some soft, ambient lighting in the form of chandeliers, short pendants or wall lamps. You could use accent lighting around your bath in the form to create a tranquil, spa feel, as well. 