Bathroom with Glass-front Cabinets and Multi-coloured Floors Ideas and Designs
Refine by:
Budget
Sort by:Popular Today
141 - 160 of 205 photos
Item 1 of 3
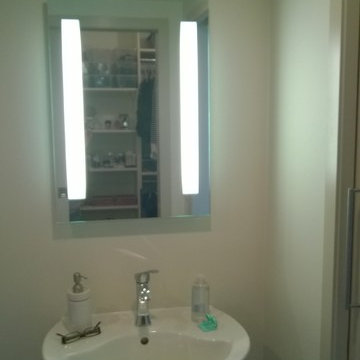
Design ideas for a medium sized contemporary bathroom in Cleveland with glass-front cabinets, a built-in bath, a shower/bath combination, a one-piece toilet, ceramic tiles, white walls, a pedestal sink and multi-coloured floors.
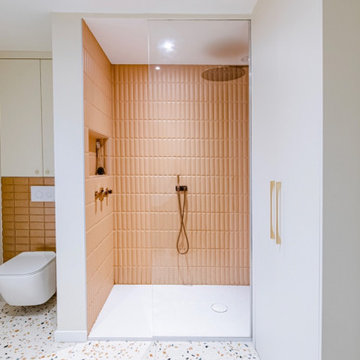
Salle de bain de la suite parentale
Large contemporary ensuite bathroom in Lyon with glass-front cabinets, white cabinets, a built-in shower, a wall mounted toilet, pink tiles, beige walls, terrazzo flooring, wooden worktops, multi-coloured floors, a sliding door, an enclosed toilet, double sinks and a built in vanity unit.
Large contemporary ensuite bathroom in Lyon with glass-front cabinets, white cabinets, a built-in shower, a wall mounted toilet, pink tiles, beige walls, terrazzo flooring, wooden worktops, multi-coloured floors, a sliding door, an enclosed toilet, double sinks and a built in vanity unit.
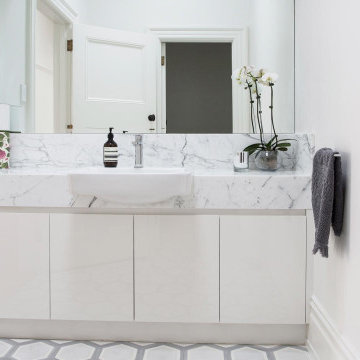
Inspiration for a medium sized victorian shower room bathroom in Melbourne with glass-front cabinets, white cabinets, ceramic flooring, a built-in sink, marble worktops, multi-coloured floors, multi-coloured worktops, a single sink and a built in vanity unit.
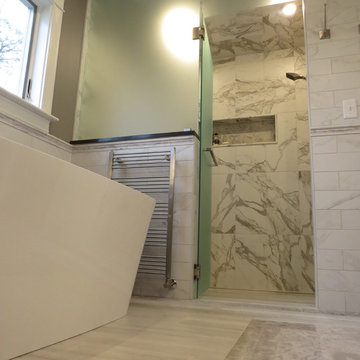
Photos by Robin Amorello, CKD CAPS
Design ideas for a large contemporary ensuite bathroom in Portland Maine with glass-front cabinets, grey cabinets, a freestanding bath, a built-in shower, a wall mounted toilet, multi-coloured tiles, porcelain tiles, grey walls, porcelain flooring, a built-in sink, engineered stone worktops, multi-coloured floors and a hinged door.
Design ideas for a large contemporary ensuite bathroom in Portland Maine with glass-front cabinets, grey cabinets, a freestanding bath, a built-in shower, a wall mounted toilet, multi-coloured tiles, porcelain tiles, grey walls, porcelain flooring, a built-in sink, engineered stone worktops, multi-coloured floors and a hinged door.
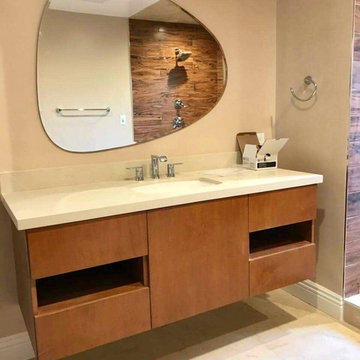
Modern Bathroom Remodeling
This is an example of a modern ensuite bathroom in Los Angeles with glass-front cabinets, light wood cabinets, a wall mounted toilet, multi-coloured tiles, porcelain tiles, white walls, porcelain flooring, a submerged sink, quartz worktops, multi-coloured floors, a hinged door and white worktops.
This is an example of a modern ensuite bathroom in Los Angeles with glass-front cabinets, light wood cabinets, a wall mounted toilet, multi-coloured tiles, porcelain tiles, white walls, porcelain flooring, a submerged sink, quartz worktops, multi-coloured floors, a hinged door and white worktops.

In this expansive marble-clad bathroom, elegance meets modern sophistication. The space is adorned with luxurious marble finishes, creating a sense of opulence. A glass door adds a touch of contemporary flair, allowing natural light to cascade over the polished surfaces. The inclusion of two sinks enhances functionality, embodying a perfect blend of style and practicality in this lavishly appointed bathroom.

In this expansive marble-clad bathroom, elegance meets modern sophistication. The space is adorned with luxurious marble finishes, creating a sense of opulence. A glass door adds a touch of contemporary flair, allowing natural light to cascade over the polished surfaces. The inclusion of two sinks enhances functionality, embodying a perfect blend of style and practicality in this lavishly appointed bathroom.
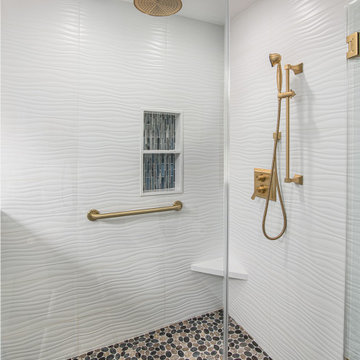
Medium sized traditional ensuite bathroom in Los Angeles with glass-front cabinets, dark wood cabinets, a built-in bath, a corner shower, white tiles, porcelain tiles, blue walls, medium hardwood flooring, a submerged sink, engineered stone worktops, multi-coloured floors, a hinged door and white worktops.
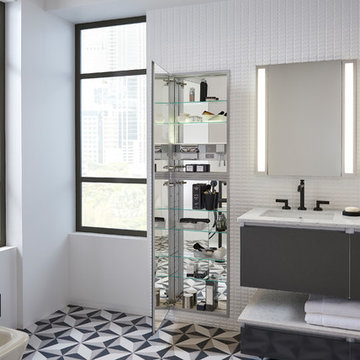
Inspiration for a large modern ensuite bathroom in Chicago with glass-front cabinets, grey cabinets, a freestanding bath, white tiles, ceramic tiles, white walls, ceramic flooring, a submerged sink, engineered stone worktops and multi-coloured floors.
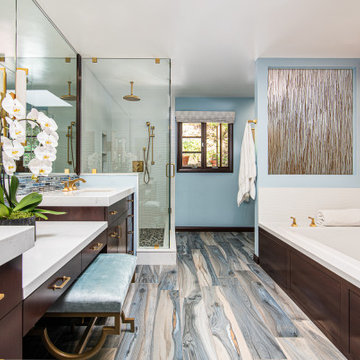
Asian inspired
Medium sized classic ensuite bathroom in Los Angeles with glass-front cabinets, dark wood cabinets, a built-in bath, a corner shower, white tiles, porcelain tiles, blue walls, medium hardwood flooring, a submerged sink, engineered stone worktops, multi-coloured floors, a hinged door and white worktops.
Medium sized classic ensuite bathroom in Los Angeles with glass-front cabinets, dark wood cabinets, a built-in bath, a corner shower, white tiles, porcelain tiles, blue walls, medium hardwood flooring, a submerged sink, engineered stone worktops, multi-coloured floors, a hinged door and white worktops.
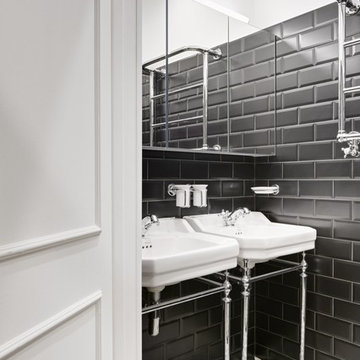
Notting Hill is one of the most charming and stylish districts in London. This apartment is situated at Hereford Road, on a 19th century building, where Guglielmo Marconi (the pioneer of wireless communication) lived for a year; now the home of my clients, a french couple.
The owners desire was to celebrate the building's past while also reflecting their own french aesthetic, so we recreated victorian moldings, cornices and rosettes. We also found an iron fireplace, inspired by the 19th century era, which we placed in the living room, to bring that cozy feeling without loosing the minimalistic vibe. We installed customized cement tiles in the bathroom and the Burlington London sanitaires, combining both french and british aesthetic.
We decided to mix the traditional style with modern white bespoke furniture. All the apartment is in bright colors, with the exception of a few details, such as the fireplace and the kitchen splash back: bold accents to compose together with the neutral colors of the space.
We have found the best layout for this small space by creating light transition between the pieces. First axis runs from the entrance door to the kitchen window, while the second leads from the window in the living area to the window in the bedroom. Thanks to this alignment, the spatial arrangement is much brighter and vaster, while natural light comes to every room in the apartment at any time of the day.
Ola Jachymiak Studio
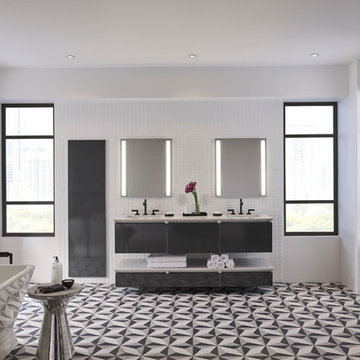
This is an example of a large modern ensuite bathroom in Chicago with glass-front cabinets, grey cabinets, a freestanding bath, white tiles, ceramic tiles, white walls, ceramic flooring, a submerged sink, engineered stone worktops and multi-coloured floors.

The best of the past and present meet in this distinguished design. Custom craftsmanship and distinctive detailing give this lakefront residence its vintage flavor while an open and light-filled floor plan clearly mark it as contemporary. With its interesting shingled roof lines, abundant windows with decorative brackets and welcoming porch, the exterior takes in surrounding views while the interior meets and exceeds contemporary expectations of ease and comfort. The main level features almost 3,000 square feet of open living, from the charming entry with multiple window seats and built-in benches to the central 15 by 22-foot kitchen, 22 by 18-foot living room with fireplace and adjacent dining and a relaxing, almost 300-square-foot screened-in porch. Nearby is a private sitting room and a 14 by 15-foot master bedroom with built-ins and a spa-style double-sink bath with a beautiful barrel-vaulted ceiling. The main level also includes a work room and first floor laundry, while the 2,165-square-foot second level includes three bedroom suites, a loft and a separate 966-square-foot guest quarters with private living area, kitchen and bedroom. Rounding out the offerings is the 1,960-square-foot lower level, where you can rest and recuperate in the sauna after a workout in your nearby exercise room. Also featured is a 21 by 18-family room, a 14 by 17-square-foot home theater, and an 11 by 12-foot guest bedroom suite.
Photography: Ashley Avila Photography & Fulview Builder: J. Peterson Homes Interior Design: Vision Interiors by Visbeen
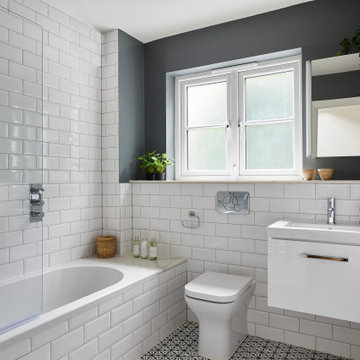
This future rental property has been completely refurbished with a newly constructed extension. Bespoke joinery, lighting design and colour scheme were carefully thought out to create a sense of space and elegant simplicity to appeal to a wide range of future tenants.
Project performed for Susan Clark Interiors.
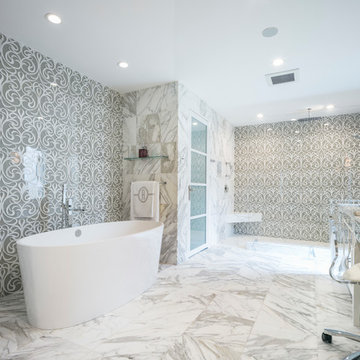
This Demarest, NJ home received a full makeover by our Retail President, Lauren Cherkas. in concert with the homeowners. With a mix of patterns, stones, and stone-look porcelains, their tile choices make a unique statement in each room.
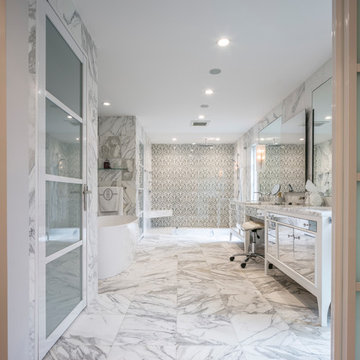
This Demarest, NJ home received a full makeover by our Retail President, Lauren Cherkas. in concert with the homeowners. With a mix of patterns, stones, and stone-look porcelains, their tile choices make a unique statement in each room.
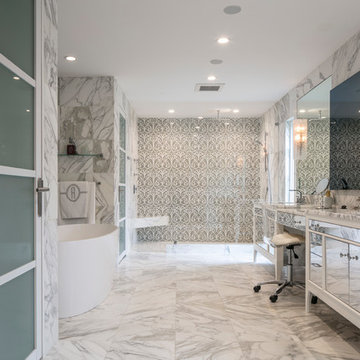
This Demarest, NJ home received a full makeover by our Retail President, Lauren Cherkas. in concert with the homeowners. With a mix of patterns, stones, and stone-look porcelains, their tile choices make a unique statement in each room.
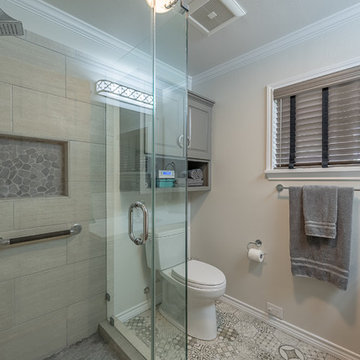
Design ideas for a small modern shower room bathroom in Austin with glass-front cabinets, grey cabinets, a corner shower, a two-piece toilet, beige walls, ceramic flooring, a built-in sink, granite worktops, multi-coloured floors, a hinged door and white worktops.
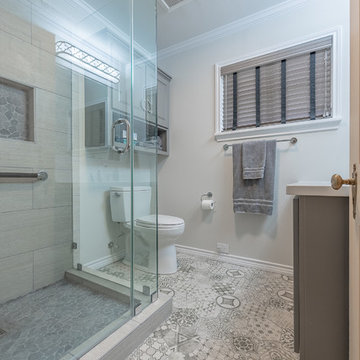
Small modern shower room bathroom in Austin with glass-front cabinets, grey cabinets, a corner shower, a two-piece toilet, beige walls, ceramic flooring, a built-in sink, granite worktops, multi-coloured floors, a hinged door and white worktops.
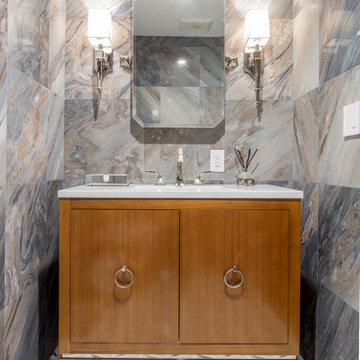
This Demarest, NJ home received a full makeover by our Retail President, Lauren Cherkas. in concert with the homeowners. With a mix of patterns, stones, and stone-look porcelains, their tile choices make a unique statement in each room.
Bathroom with Glass-front Cabinets and Multi-coloured Floors Ideas and Designs
8

 Shelves and shelving units, like ladder shelves, will give you extra space without taking up too much floor space. Also look for wire, wicker or fabric baskets, large and small, to store items under or next to the sink, or even on the wall.
Shelves and shelving units, like ladder shelves, will give you extra space without taking up too much floor space. Also look for wire, wicker or fabric baskets, large and small, to store items under or next to the sink, or even on the wall.  The sink, the mirror, shower and/or bath are the places where you might want the clearest and strongest light. You can use these if you want it to be bright and clear. Otherwise, you might want to look at some soft, ambient lighting in the form of chandeliers, short pendants or wall lamps. You could use accent lighting around your bath in the form to create a tranquil, spa feel, as well.
The sink, the mirror, shower and/or bath are the places where you might want the clearest and strongest light. You can use these if you want it to be bright and clear. Otherwise, you might want to look at some soft, ambient lighting in the form of chandeliers, short pendants or wall lamps. You could use accent lighting around your bath in the form to create a tranquil, spa feel, as well. 