Bathroom with Glass Sheet Walls and Double Sinks Ideas and Designs
Refine by:
Budget
Sort by:Popular Today
81 - 100 of 161 photos
Item 1 of 3
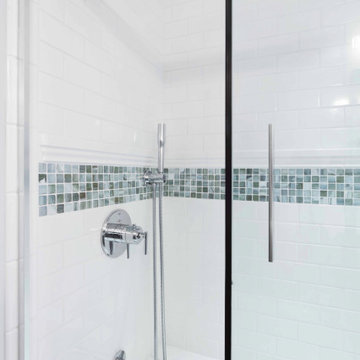
Design ideas for a medium sized classic family bathroom in New York with an alcove shower, green tiles, glass sheet walls, white walls, a sliding door, shaker cabinets, grey cabinets, engineered stone worktops, white worktops, double sinks and a built in vanity unit.
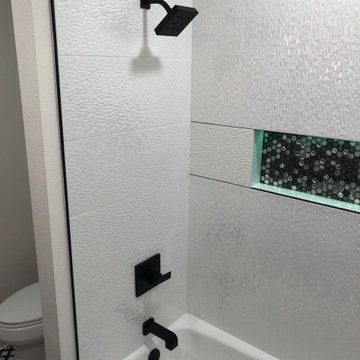
Design ideas for a medium sized contemporary ensuite bathroom in Other with shaker cabinets, black cabinets, a shower/bath combination, a one-piece toilet, black and white tiles, glass sheet walls, grey walls, marble flooring, a submerged sink, quartz worktops, black floors, a hinged door, white worktops, double sinks and a built in vanity unit.
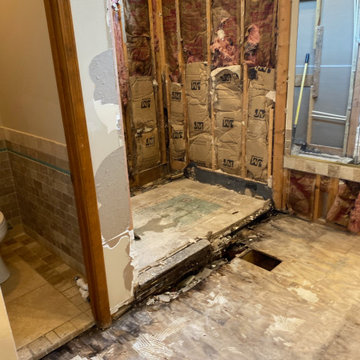
Bathroom Before
Medium sized modern ensuite bathroom in Atlanta with recessed-panel cabinets, medium wood cabinets, a freestanding bath, a shower/bath combination, a two-piece toilet, beige tiles, glass sheet walls, beige walls, porcelain flooring, a built-in sink, granite worktops, beige floors, a hinged door, beige worktops, a shower bench, double sinks, a freestanding vanity unit and a vaulted ceiling.
Medium sized modern ensuite bathroom in Atlanta with recessed-panel cabinets, medium wood cabinets, a freestanding bath, a shower/bath combination, a two-piece toilet, beige tiles, glass sheet walls, beige walls, porcelain flooring, a built-in sink, granite worktops, beige floors, a hinged door, beige worktops, a shower bench, double sinks, a freestanding vanity unit and a vaulted ceiling.
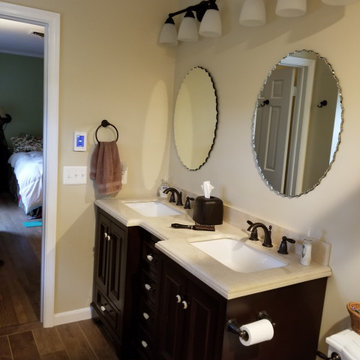
walk-in shower with corner seat, rainhead shower and hand-held showering options
double bowl vanity and custom-made storage cabinet to match
heated tile floor
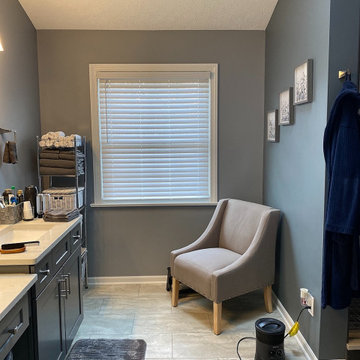
Like many other homeowners, the Moore’s were looking to remove their non used soaker tub and optimize their bathroom to better suit their needs. We achieved this for them be removing the tub and increasing their vanity wall area with a tall matching linen cabinet for storage. This still left a nice space for Mr. to have his sitting area, which was important to him. Their bathroom prior to remodeling had a small and enclosed fiberglass shower stall with the toilet in front. We relocated the toilet, where a linen closet used to be, and made its own room for it. Also, we increased the depth of the shower and made it tile to give them a more spacious space with a half wall and glass hinged door.
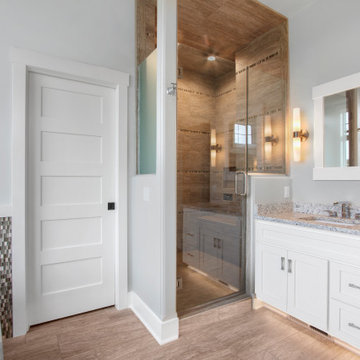
Photo of a medium sized ensuite bathroom in Milwaukee with recessed-panel cabinets, white cabinets, a freestanding bath, a corner shower, a two-piece toilet, beige tiles, glass sheet walls, grey walls, ceramic flooring, a submerged sink, granite worktops, beige floors, a hinged door, white worktops, an enclosed toilet, double sinks, a built in vanity unit and a coffered ceiling.
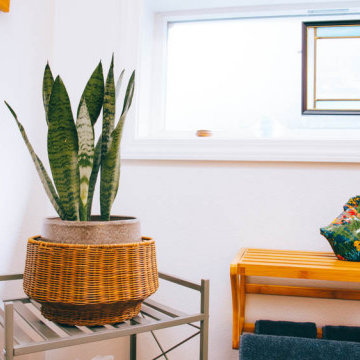
We always recommend our clients think about how they will use their home in years to come - and that's just what this couple did! They were ready to remodel their master bathroom in their forever home and wanted to make sure they could enjoy it as long as possible. By removing the unused soaking tub, we were able to create a large, curbless walk-in shower with a relaxing area by the window. This master bathroom is the perfect size for this pair to enjoy now and in the future! And they even have extra room to display some of their sentimental art they've collected over the years. We really appreciate the opportunity to serve them and hope they enjoy the space for years to come.
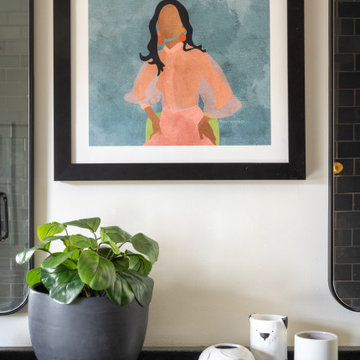
Girls bathroom renovation
Medium sized traditional family bathroom in Baltimore with louvered cabinets, light wood cabinets, a corner shower, a one-piece toilet, white tiles, glass sheet walls, white walls, marble flooring, a submerged sink, granite worktops, white floors, a hinged door, black worktops, a shower bench, double sinks and a built in vanity unit.
Medium sized traditional family bathroom in Baltimore with louvered cabinets, light wood cabinets, a corner shower, a one-piece toilet, white tiles, glass sheet walls, white walls, marble flooring, a submerged sink, granite worktops, white floors, a hinged door, black worktops, a shower bench, double sinks and a built in vanity unit.
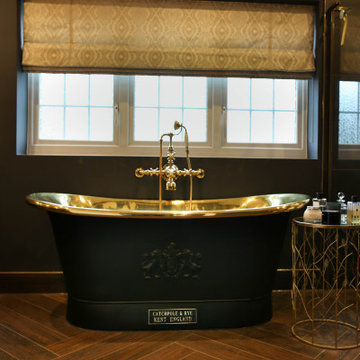
Photo of a large classic ensuite wet room bathroom in Essex with recessed-panel cabinets, black cabinets, a freestanding bath, a two-piece toilet, black tiles, glass sheet walls, black walls, porcelain flooring, an integrated sink, marble worktops, brown floors, an open shower, multi-coloured worktops, a wall niche, double sinks and a freestanding vanity unit.
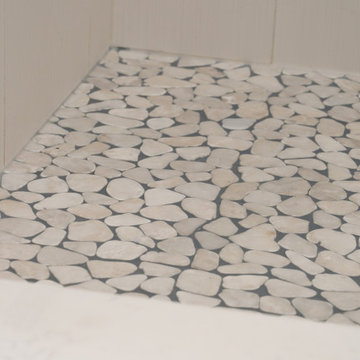
Pebble tile adds texture to the shower floor.
Design ideas for a traditional bathroom in Seattle with recessed-panel cabinets, grey cabinets, a built-in bath, a one-piece toilet, blue tiles, glass sheet walls, a submerged sink, engineered stone worktops, beige floors, a hinged door, white worktops, double sinks and a built in vanity unit.
Design ideas for a traditional bathroom in Seattle with recessed-panel cabinets, grey cabinets, a built-in bath, a one-piece toilet, blue tiles, glass sheet walls, a submerged sink, engineered stone worktops, beige floors, a hinged door, white worktops, double sinks and a built in vanity unit.
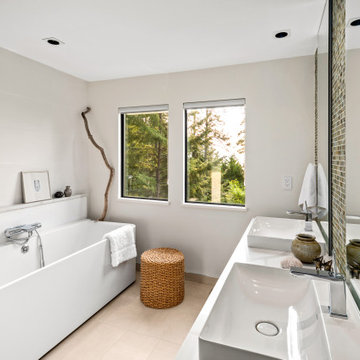
Our client fell in love with the original 80s style of this house. However, no part of it had been updated since it was built in 1981. Both the style and structure of the home needed to be drastically updated to turn this house into our client’s dream modern home. We are also excited to announce that this renovation has transformed this 80s house into a multiple award-winning home, including a major award for Renovator of the Year from the Vancouver Island Building Excellence Awards. The original layout for this home was certainly unique. In addition, there was wall-to-wall carpeting (even in the bathroom!) and a poorly maintained exterior.
There were several goals for the Modern Revival home. A new covered parking area, a more appropriate front entry, and a revised layout were all necessary. Therefore, it needed to have square footage added on as well as a complete interior renovation. One of the client’s key goals was to revive the modern 80s style that she grew up loving. Alfresco Living Design and A. Willie Design worked with Made to Last to help the client find creative solutions to their goals.
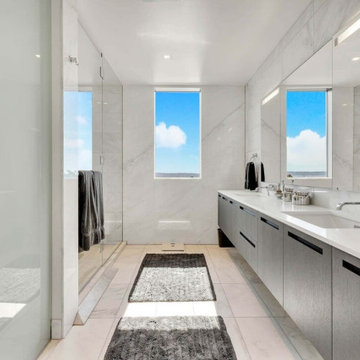
Inspiration for a large contemporary ensuite bathroom in San Diego with flat-panel cabinets, brown cabinets, a freestanding bath, a built-in shower, a one-piece toilet, multi-coloured tiles, glass sheet walls, multi-coloured walls, ceramic flooring, a submerged sink, granite worktops, beige floors, a hinged door, white worktops, double sinks and a floating vanity unit.
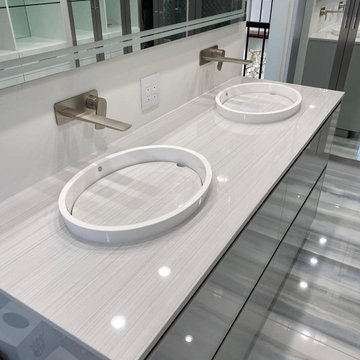
Medium sized contemporary ensuite bathroom in San Diego with glass-front cabinets, grey cabinets, a japanese bath, a corner shower, white tiles, glass sheet walls, grey walls, ceramic flooring, terrazzo worktops, grey floors, a hinged door, grey worktops, an enclosed toilet, double sinks, a freestanding vanity unit, a coffered ceiling and panelled walls.
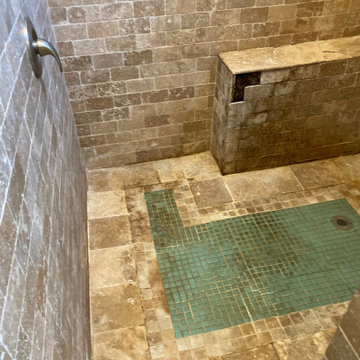
Bathroom Before
Inspiration for a medium sized modern ensuite bathroom in Atlanta with recessed-panel cabinets, medium wood cabinets, a freestanding bath, a shower/bath combination, a two-piece toilet, beige tiles, glass sheet walls, beige walls, porcelain flooring, a built-in sink, granite worktops, beige floors, a hinged door, beige worktops, a shower bench, double sinks, a freestanding vanity unit and a vaulted ceiling.
Inspiration for a medium sized modern ensuite bathroom in Atlanta with recessed-panel cabinets, medium wood cabinets, a freestanding bath, a shower/bath combination, a two-piece toilet, beige tiles, glass sheet walls, beige walls, porcelain flooring, a built-in sink, granite worktops, beige floors, a hinged door, beige worktops, a shower bench, double sinks, a freestanding vanity unit and a vaulted ceiling.
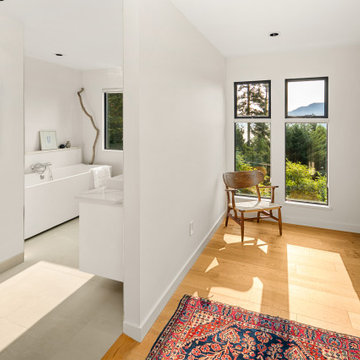
Our client fell in love with the original 80s style of this house. However, no part of it had been updated since it was built in 1981. Both the style and structure of the home needed to be drastically updated to turn this house into our client’s dream modern home. We are also excited to announce that this renovation has transformed this 80s house into a multiple award-winning home, including a major award for Renovator of the Year from the Vancouver Island Building Excellence Awards. The original layout for this home was certainly unique. In addition, there was wall-to-wall carpeting (even in the bathroom!) and a poorly maintained exterior.
There were several goals for the Modern Revival home. A new covered parking area, a more appropriate front entry, and a revised layout were all necessary. Therefore, it needed to have square footage added on as well as a complete interior renovation. One of the client’s key goals was to revive the modern 80s style that she grew up loving. Alfresco Living Design and A. Willie Design worked with Made to Last to help the client find creative solutions to their goals.
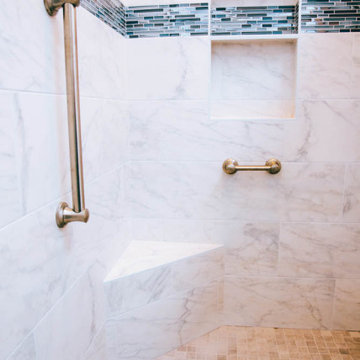
We always recommend our clients think about how they will use their home in years to come - and that's just what this couple did! They were ready to remodel their master bathroom in their forever home and wanted to make sure they could enjoy it as long as possible. By removing the unused soaking tub, we were able to create a large, curbless walk-in shower with a relaxing area by the window. This master bathroom is the perfect size for this pair to enjoy now and in the future! And they even have extra room to display some of their sentimental art they've collected over the years. We really appreciate the opportunity to serve them and hope they enjoy the space for years to come.
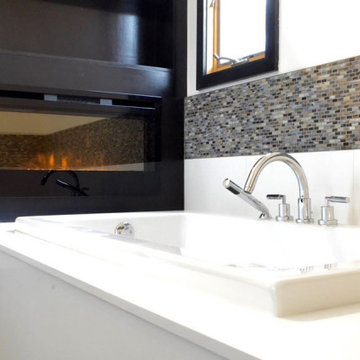
Contemporary ensuite bathroom in Toronto with flat-panel cabinets, dark wood cabinets, a built-in bath, a built-in shower, multi-coloured tiles, glass sheet walls, white walls, a submerged sink, engineered stone worktops, black floors, an open shower, white worktops, an enclosed toilet, double sinks, a freestanding vanity unit and a vaulted ceiling.
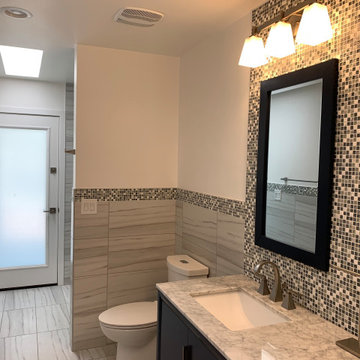
Wainscot tile topped with glass and marble blend tile wrappws around entire bathroom.
Photo of a modern family bathroom with flat-panel cabinets, blue cabinets, grey tiles, glass sheet walls, marble worktops, grey worktops, double sinks and a freestanding vanity unit.
Photo of a modern family bathroom with flat-panel cabinets, blue cabinets, grey tiles, glass sheet walls, marble worktops, grey worktops, double sinks and a freestanding vanity unit.
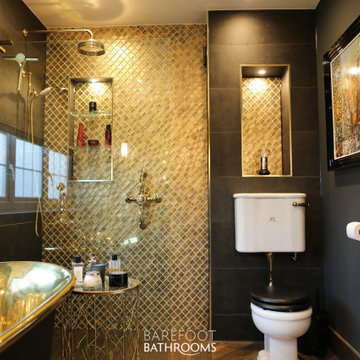
Inspiration for a large traditional ensuite wet room bathroom in Essex with recessed-panel cabinets, black cabinets, a freestanding bath, a two-piece toilet, black tiles, glass sheet walls, black walls, porcelain flooring, an integrated sink, marble worktops, brown floors, an open shower, multi-coloured worktops, a wall niche, double sinks and a freestanding vanity unit.
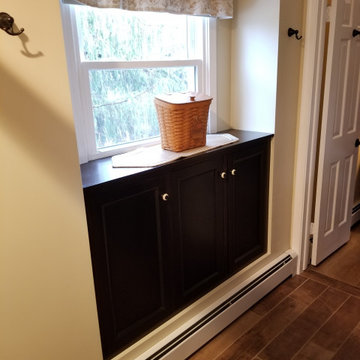
walk-in shower with corner seat, rainhead shower and hand-held showering options
double bowl vanity and custom-made storage cabinet to match
heated tile floor
Bathroom with Glass Sheet Walls and Double Sinks Ideas and Designs
5

 Shelves and shelving units, like ladder shelves, will give you extra space without taking up too much floor space. Also look for wire, wicker or fabric baskets, large and small, to store items under or next to the sink, or even on the wall.
Shelves and shelving units, like ladder shelves, will give you extra space without taking up too much floor space. Also look for wire, wicker or fabric baskets, large and small, to store items under or next to the sink, or even on the wall.  The sink, the mirror, shower and/or bath are the places where you might want the clearest and strongest light. You can use these if you want it to be bright and clear. Otherwise, you might want to look at some soft, ambient lighting in the form of chandeliers, short pendants or wall lamps. You could use accent lighting around your bath in the form to create a tranquil, spa feel, as well.
The sink, the mirror, shower and/or bath are the places where you might want the clearest and strongest light. You can use these if you want it to be bright and clear. Otherwise, you might want to look at some soft, ambient lighting in the form of chandeliers, short pendants or wall lamps. You could use accent lighting around your bath in the form to create a tranquil, spa feel, as well. 