Bathroom with Glass Sheet Walls and Grey Floors Ideas and Designs
Refine by:
Budget
Sort by:Popular Today
21 - 40 of 362 photos
Item 1 of 3

Guest bathroom, 3 x 12 beveled subway tile, basket weave tile accent. Quartz shower niche shelves and frame.
Design ideas for a small classic shower room bathroom in Los Angeles with shaker cabinets, a corner bath, a shower/bath combination, a one-piece toilet, grey walls, porcelain flooring, engineered stone worktops, grey floors, a sliding door, blue cabinets, blue tiles, glass sheet walls and a vessel sink.
Design ideas for a small classic shower room bathroom in Los Angeles with shaker cabinets, a corner bath, a shower/bath combination, a one-piece toilet, grey walls, porcelain flooring, engineered stone worktops, grey floors, a sliding door, blue cabinets, blue tiles, glass sheet walls and a vessel sink.
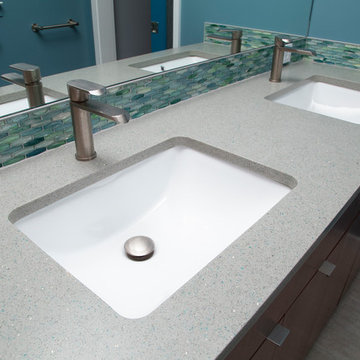
Marilyn Peryer Style House Photography
Design ideas for a medium sized retro ensuite bathroom in Raleigh with flat-panel cabinets, dark wood cabinets, a walk-in shower, a two-piece toilet, blue tiles, glass sheet walls, blue walls, porcelain flooring, a submerged sink, recycled glass worktops, grey floors, an open shower and grey worktops.
Design ideas for a medium sized retro ensuite bathroom in Raleigh with flat-panel cabinets, dark wood cabinets, a walk-in shower, a two-piece toilet, blue tiles, glass sheet walls, blue walls, porcelain flooring, a submerged sink, recycled glass worktops, grey floors, an open shower and grey worktops.

Framed mirrors match the grey stained cabinets used on this double vanity. A shallow depth wall cabinet houses everyday beauty products. The tall linen cabinet houses extra towels, bulk beauty products and other overflow items. The cabinets go to the ceiling with a two step crown treatment.
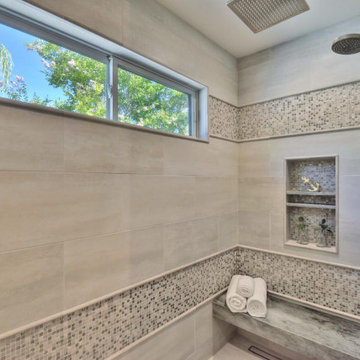
Stunning master bathroom addition allows space for a massive double vanity and large frame-less mirror with bright creative lighting and intricate full wall backsplash. The new walk-in shower and closet make this a bathroom you would never want to leave.
Budget analysis and project development by: May Construction

This master bath was reconfigured by opening up the wall between the former tub/shower, and a dry vanity. A new transom window added in much-needed natural light. The floors have radiant heat, with carrara marble hexagon tile. The vanity is semi-custom white oak, with a carrara top. Polished nickel fixtures finish the clean look.
Photo: Robert Radifera
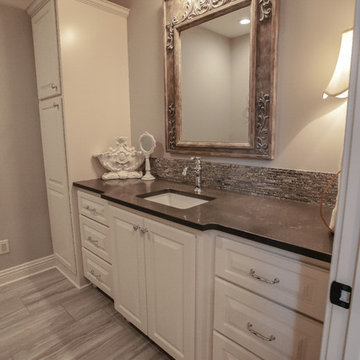
Medium sized shower room bathroom in Omaha with raised-panel cabinets, white cabinets, an alcove shower, a two-piece toilet, brown tiles, glass sheet walls, grey walls, ceramic flooring, a submerged sink, granite worktops, grey floors, a shower curtain and brown worktops.

1950’s mid century modern hillside home.
full restoration | addition | modernization.
board formed concrete | clear wood finishes | mid-mod style.
Photo of a large retro ensuite bathroom in Santa Barbara with a freestanding bath, flat-panel cabinets, medium wood cabinets, blue tiles, grey tiles, green tiles, multi-coloured tiles, a corner shower, glass sheet walls, white walls, a submerged sink, grey floors, a hinged door and white worktops.
Photo of a large retro ensuite bathroom in Santa Barbara with a freestanding bath, flat-panel cabinets, medium wood cabinets, blue tiles, grey tiles, green tiles, multi-coloured tiles, a corner shower, glass sheet walls, white walls, a submerged sink, grey floors, a hinged door and white worktops.
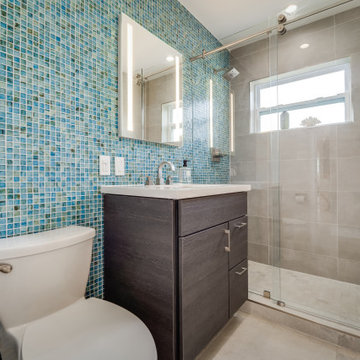
Colorful fun guest bathroom. Keeping with the original location of the vanity and toilet for cost savings; we modernized this bathroom and increased functionality by adding a lighted recessed medicine cabinet and a new vanity. The hydroslide shower door eliminates the obtrusive swing door and increases the doorway opening.
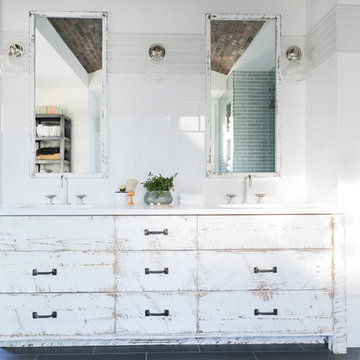
Cabinetry by: Esq Design.
Interior design by District 309
Photography: Tracey Ayton
Photo of a large country ensuite bathroom in Vancouver with flat-panel cabinets, a double shower, glass sheet walls, white walls, a submerged sink, marble worktops, an open shower, ceramic flooring, grey floors, distressed cabinets, white tiles and white worktops.
Photo of a large country ensuite bathroom in Vancouver with flat-panel cabinets, a double shower, glass sheet walls, white walls, a submerged sink, marble worktops, an open shower, ceramic flooring, grey floors, distressed cabinets, white tiles and white worktops.
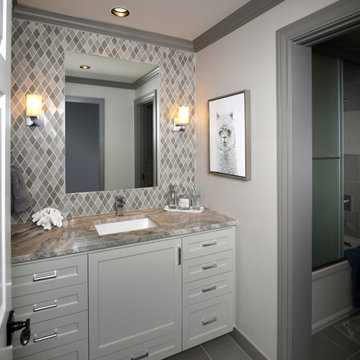
This is an example of a medium sized classic family bathroom in Houston with shaker cabinets, grey cabinets, an alcove bath, a shower/bath combination, a one-piece toilet, multi-coloured tiles, glass sheet walls, grey walls, porcelain flooring, a submerged sink, quartz worktops, grey floors, a sliding door and multi-coloured worktops.
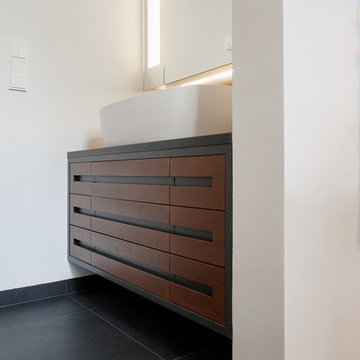
Kühnapfel Fotografie
This is an example of a medium sized contemporary ensuite bathroom in Berlin with raised-panel cabinets, dark wood cabinets, a built-in bath, a built-in shower, a two-piece toilet, black tiles, glass sheet walls, white walls, limestone flooring, a vessel sink, granite worktops, grey floors and a hinged door.
This is an example of a medium sized contemporary ensuite bathroom in Berlin with raised-panel cabinets, dark wood cabinets, a built-in bath, a built-in shower, a two-piece toilet, black tiles, glass sheet walls, white walls, limestone flooring, a vessel sink, granite worktops, grey floors and a hinged door.
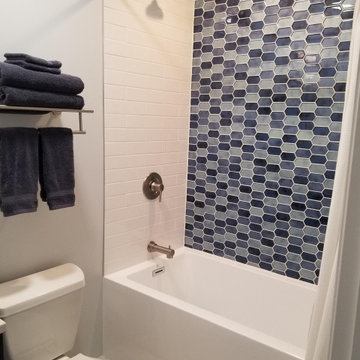
Design ideas for a small traditional bathroom in Chicago with blue cabinets, an alcove bath, a shower/bath combination, blue tiles, glass sheet walls, porcelain flooring, engineered stone worktops, grey floors, white worktops and a single sink.
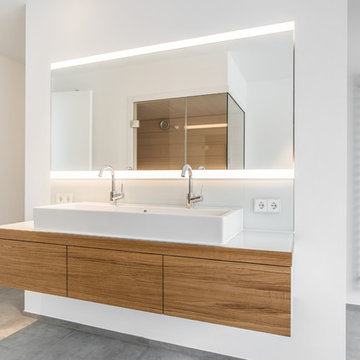
individueller Waschtisch Entwurf
This is an example of a medium sized contemporary bathroom in Stuttgart with flat-panel cabinets, medium wood cabinets, white tiles, glass sheet walls, white walls, a vessel sink, grey floors and white worktops.
This is an example of a medium sized contemporary bathroom in Stuttgart with flat-panel cabinets, medium wood cabinets, white tiles, glass sheet walls, white walls, a vessel sink, grey floors and white worktops.
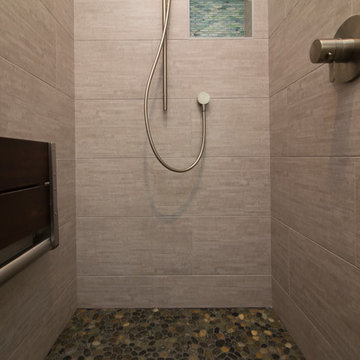
Marilyn Peryer Style House Photography
Design ideas for a medium sized retro ensuite bathroom in Raleigh with flat-panel cabinets, dark wood cabinets, a walk-in shower, a two-piece toilet, blue tiles, glass sheet walls, blue walls, porcelain flooring, a submerged sink, recycled glass worktops, grey floors, an open shower and grey worktops.
Design ideas for a medium sized retro ensuite bathroom in Raleigh with flat-panel cabinets, dark wood cabinets, a walk-in shower, a two-piece toilet, blue tiles, glass sheet walls, blue walls, porcelain flooring, a submerged sink, recycled glass worktops, grey floors, an open shower and grey worktops.
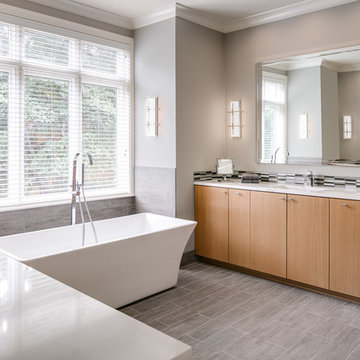
The master bathroom was the first area to address. Arlene Ladegaard of Design Connection, Inc. was chosen among many candidates for her expertise in remodeling. Design plans, elevations for cabinets and tile were as well as all materials.
A contractor was chosen by the clients to do the demo and replace the tile and install all the materials chosen by Arlene.
The clients loved the idea of a stand-alone tub that became of the focal point of the room. New cabinets were designed with soft close doors and drawers in a washed oak finish. The mirrors were a chrome frame, custom made for the area, while the sconces add an extra design element. The shower was customized for steam with high Euro glass panels and chrome fixtures. The tile accents, the quartz bench and niches an add height and interest to the overall style and design of this custom shower.
The clients love their new master bathroom. With newly added lights and natural daylight the room sparkles. It was exactly what they had in mind when they purchased the home.
Design Connection, Inc. provided: space plans and elevations, tile, countertops, plumbing, lighting fixtures and project management.
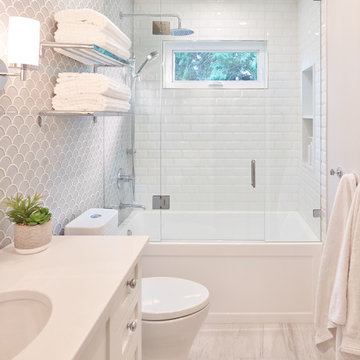
Martin Knowles
Small traditional family bathroom in Vancouver with shaker cabinets, white cabinets, an alcove bath, a shower/bath combination, a one-piece toilet, grey tiles, glass sheet walls, grey walls, porcelain flooring, a submerged sink, engineered stone worktops, grey floors, a hinged door and white worktops.
Small traditional family bathroom in Vancouver with shaker cabinets, white cabinets, an alcove bath, a shower/bath combination, a one-piece toilet, grey tiles, glass sheet walls, grey walls, porcelain flooring, a submerged sink, engineered stone worktops, grey floors, a hinged door and white worktops.
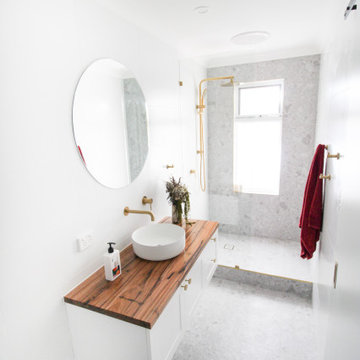
Walk In Shower, Wood Vanity Benchtop, Hampton Style Vanity, Brushed Brass Tapware, Wood Vanity, Terrazzo Bathroom
Large modern ensuite bathroom in Perth with shaker cabinets, white cabinets, a walk-in shower, a one-piece toilet, white tiles, glass sheet walls, white walls, porcelain flooring, a vessel sink, wooden worktops, grey floors, an open shower, brown worktops, a single sink and a floating vanity unit.
Large modern ensuite bathroom in Perth with shaker cabinets, white cabinets, a walk-in shower, a one-piece toilet, white tiles, glass sheet walls, white walls, porcelain flooring, a vessel sink, wooden worktops, grey floors, an open shower, brown worktops, a single sink and a floating vanity unit.
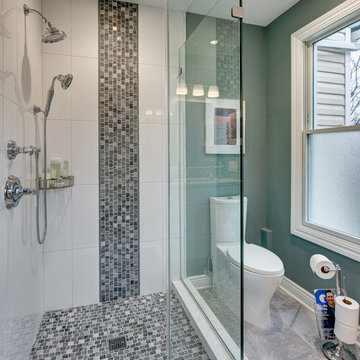
Wing Wong/Memories TTL
Small classic ensuite bathroom in New York with shaker cabinets, white cabinets, a corner shower, a two-piece toilet, multi-coloured tiles, glass sheet walls, green walls, porcelain flooring, a submerged sink, engineered stone worktops, grey floors and a hinged door.
Small classic ensuite bathroom in New York with shaker cabinets, white cabinets, a corner shower, a two-piece toilet, multi-coloured tiles, glass sheet walls, green walls, porcelain flooring, a submerged sink, engineered stone worktops, grey floors and a hinged door.

A master bath gets reinvented into a luxurious spa-like retreat in tranquil shades of aqua blue, crisp whites and rich bittersweet chocolate browns. A mix of materials including glass tiles, smooth riverstone rocks, honed granite and practical porcelain create a great textural palette that is soothing and inviting. The symmetrical vanities were anchored on the wall to make the floorplan feel more open and the clever use of space under the sink maximizes cabinet space. Oversize La Cava vessels perfectly balance the vanity tops and bright chrome accents in the plumbing components and vanity hardware adds just enough of a sparkle. Photo by Pete Maric.

A frosted glass door was selected for the entry door into the water closet so light was transfer from the skylights into the ceiling into the enclosed toilet room.
Bathroom with Glass Sheet Walls and Grey Floors Ideas and Designs
2

 Shelves and shelving units, like ladder shelves, will give you extra space without taking up too much floor space. Also look for wire, wicker or fabric baskets, large and small, to store items under or next to the sink, or even on the wall.
Shelves and shelving units, like ladder shelves, will give you extra space without taking up too much floor space. Also look for wire, wicker or fabric baskets, large and small, to store items under or next to the sink, or even on the wall.  The sink, the mirror, shower and/or bath are the places where you might want the clearest and strongest light. You can use these if you want it to be bright and clear. Otherwise, you might want to look at some soft, ambient lighting in the form of chandeliers, short pendants or wall lamps. You could use accent lighting around your bath in the form to create a tranquil, spa feel, as well.
The sink, the mirror, shower and/or bath are the places where you might want the clearest and strongest light. You can use these if you want it to be bright and clear. Otherwise, you might want to look at some soft, ambient lighting in the form of chandeliers, short pendants or wall lamps. You could use accent lighting around your bath in the form to create a tranquil, spa feel, as well. 