Bathroom with Glass Sheet Walls and Porcelain Flooring Ideas and Designs
Refine by:
Budget
Sort by:Popular Today
1 - 20 of 852 photos
Item 1 of 3

Mark Compton
Inspiration for a small retro shower room bathroom in San Francisco with flat-panel cabinets, medium wood cabinets, an alcove bath, a shower/bath combination, a one-piece toilet, blue tiles, glass sheet walls, white walls, porcelain flooring, a trough sink, engineered stone worktops, beige floors, a hinged door and white worktops.
Inspiration for a small retro shower room bathroom in San Francisco with flat-panel cabinets, medium wood cabinets, an alcove bath, a shower/bath combination, a one-piece toilet, blue tiles, glass sheet walls, white walls, porcelain flooring, a trough sink, engineered stone worktops, beige floors, a hinged door and white worktops.

Master bathroom with freestanding shower and built in dressing table and double vanities
Photo of a large coastal ensuite half tiled bathroom in New York with recessed-panel cabinets, white cabinets, a built-in bath, a corner shower, blue tiles, glass sheet walls, beige walls, porcelain flooring, a submerged sink, engineered stone worktops, beige floors, a hinged door, multi-coloured worktops, double sinks and a built in vanity unit.
Photo of a large coastal ensuite half tiled bathroom in New York with recessed-panel cabinets, white cabinets, a built-in bath, a corner shower, blue tiles, glass sheet walls, beige walls, porcelain flooring, a submerged sink, engineered stone worktops, beige floors, a hinged door, multi-coloured worktops, double sinks and a built in vanity unit.
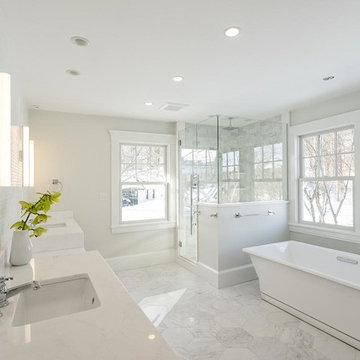
Inspiration for a large classic ensuite bathroom in Manchester with white cabinets, a freestanding bath, a corner shower, grey tiles, glass sheet walls, white walls, porcelain flooring, a submerged sink, grey floors, a hinged door, white worktops and recessed-panel cabinets.

Bathroom After
Photo of a medium sized modern ensuite bathroom in Atlanta with shaker cabinets, white cabinets, a freestanding bath, a shower/bath combination, a two-piece toilet, beige tiles, glass sheet walls, beige walls, porcelain flooring, a built-in sink, granite worktops, beige floors, a hinged door, beige worktops, a shower bench, double sinks, a freestanding vanity unit and a vaulted ceiling.
Photo of a medium sized modern ensuite bathroom in Atlanta with shaker cabinets, white cabinets, a freestanding bath, a shower/bath combination, a two-piece toilet, beige tiles, glass sheet walls, beige walls, porcelain flooring, a built-in sink, granite worktops, beige floors, a hinged door, beige worktops, a shower bench, double sinks, a freestanding vanity unit and a vaulted ceiling.

Guest bathroom, 3 x 12 beveled subway tile, basket weave tile accent. Quartz shower niche shelves and frame.
Design ideas for a small classic shower room bathroom in Los Angeles with shaker cabinets, a corner bath, a shower/bath combination, a one-piece toilet, grey walls, porcelain flooring, engineered stone worktops, grey floors, a sliding door, blue cabinets, blue tiles, glass sheet walls and a vessel sink.
Design ideas for a small classic shower room bathroom in Los Angeles with shaker cabinets, a corner bath, a shower/bath combination, a one-piece toilet, grey walls, porcelain flooring, engineered stone worktops, grey floors, a sliding door, blue cabinets, blue tiles, glass sheet walls and a vessel sink.

Remodeled guest bathroom from ground up.
This is an example of a medium sized traditional shower room bathroom in Las Vegas with raised-panel cabinets, brown cabinets, an alcove shower, a two-piece toilet, beige tiles, glass sheet walls, green walls, porcelain flooring, a built-in sink, engineered stone worktops, brown floors, a sliding door, beige worktops, a single sink, a built in vanity unit, a wallpapered ceiling and wallpapered walls.
This is an example of a medium sized traditional shower room bathroom in Las Vegas with raised-panel cabinets, brown cabinets, an alcove shower, a two-piece toilet, beige tiles, glass sheet walls, green walls, porcelain flooring, a built-in sink, engineered stone worktops, brown floors, a sliding door, beige worktops, a single sink, a built in vanity unit, a wallpapered ceiling and wallpapered walls.
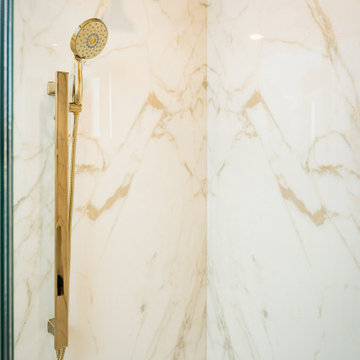
This lavish primary bathroom stars an illuminated, floating vanity brilliantly suited with French gold fixtures and set before floor-to-ceiling chevron tile. The walk-in shower features large, book-matched porcelain slabs that mirror the pattern, movement, and veining of marble. As a stylistic nod to the previous design inhabiting this space, our designers created a custom wood niche lined with wallpaper passed down through generations.

THE PARTY CONTINUES Signature blue-green glass-tile reappears in second floor Master Bathroom to mark wall that separates this rowhouse from its adjacent neighbor. Printmaker’s vanity lends to industrial loft vibe. Grid of domed milk glass ceiling light fixture shades reflect in tile.

Design ideas for a medium sized contemporary ensuite bathroom in San Francisco with shaker cabinets, black cabinets, a bidet, multi-coloured tiles, glass sheet walls, beige walls, porcelain flooring, a submerged sink, quartz worktops, multi-coloured floors, a hinged door, white worktops, an enclosed toilet, a single sink and a built in vanity unit.

Bagno con doccia, soffione a soffitto con cromoterapia, body jet e cascata d'acqua. A finitura delle pareti la carta da parati wall e decò - wet system anche all'interno del box. Mofile lavabo IKEA.
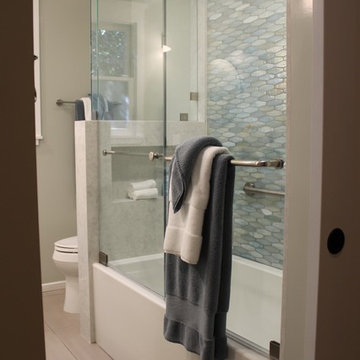
The wall between the toilet and tub was removed. A new soaker tub replaced the old tub. A short wall, surfaced with the same quartz on the tub side, was made to separate the tub and toilet.
JRY & Co.
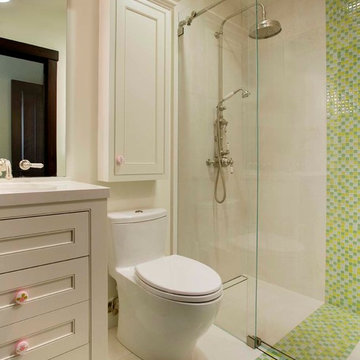
This is the girls bathroom, with rolling glass shower door, Perrin and Rowe exposed shower pipe, large rainhead and hand shower. There is a tiled strip drain in the shower under the shower pipe and also at the shower door threshold to insure that water does not escape into the room. An Aquia dual flush Toto Toilet is used with a shallow utility cabinet above. The vanity faucet is mounted to the face of the mirror and there is a glazed white painted finish applied with girly pink drawer pulls.
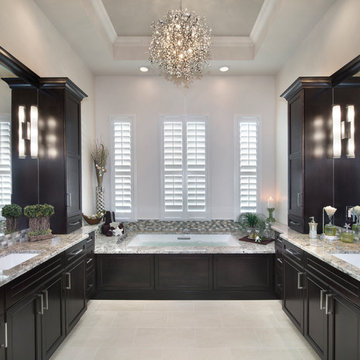
Transforming a Master Bathroom
When our clients purchased their beautiful home in South Fort Myers, FL they fell in love with the expansive, sweeping space. It wasn’t long, however, before they realized the master bathroom just didn’t suit their taste. The large walk-in shower was practically cave-like. Consequentially, it completely dwarfed the bathroom. Along with bland colors, outdated finishes, and a dividing wall in the middle of the room, the whole space felt smaller than its ample dimensions implied. There was no question about it – the bathroom needed an update.
Making Room for More
First, we demolished the existing finishes and cut the concrete slab for new underground plumbing. We minimized the imposing shower and moved it to the other side of the room. Moving the shower also allowed for the installation of our Dura Supreme Alectra style cabinetry in cocoa brown. For increased functionality, we created split his-and-hers vanities. Then we added towers to match the cabinets. With interior outlets, the towers added smart storage for bathroom appliances, helping to keep the counters clutter-free. For a finishing touch, we outlined the large mirrors with crown molding trim in a complimentary finish – an essential detail to tie all the cabinetry together.
The Spa
To bring the feel of the spa to this gorgeous home, we installed our luxurious drop-in 72”x42” Kohler Air Massage bathtub. We completely surrounded it with 3cm granite countertops in Delicatus green and added a tub deck with tile backsplashes for a sumptuous ambiance.
Lighting
On either side of the his-and-hers vanity, we installed George Kovach tube sconces. Vertical placement of the sconces provided ample lighting while enhancing the contemporary style of the space. To frame the room, we added a drop ceiling with recessed lighting and outlined the tray ceiling with crown molding to match the rest of the design. To complete the bath remodel, we installed the final element – a stunningly unique 10-light polished chrome chandelier from Maxim lighting.
A Complete Transformation
When we met with our clients, it was instantly clear to us why they were unhappy with their master bathroom. The cave-like shower and cumbersome dividing wall overpowered a room in dire need of a modernizing. Furthermore, with two small children and a busy lifestyle, we could sense our clients not only desired a bathroom renovation, they needed a relaxing retreat.
Ultimately, this project was nothing less than a complete transformation of space. In fact, by the time we had finished, the only original fixtures left were the windows! With beautifully updated finishes and an improved layout, we were able to achieve the functionality our clients craved along with a new, spa-like feel. The end result was nothing short of a haven at home – the perfect spot to recharge at the end of a long day.
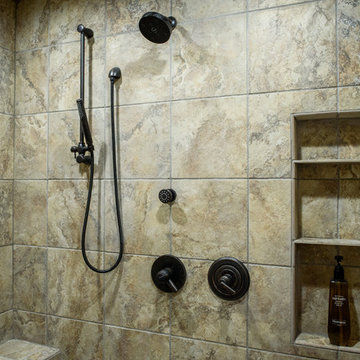
Wild Prairie Photography
This is an example of a large ensuite bathroom in Denver with freestanding cabinets, medium wood cabinets, a walk-in shower, a one-piece toilet, multi-coloured tiles, glass sheet walls, beige walls, porcelain flooring, a submerged sink and granite worktops.
This is an example of a large ensuite bathroom in Denver with freestanding cabinets, medium wood cabinets, a walk-in shower, a one-piece toilet, multi-coloured tiles, glass sheet walls, beige walls, porcelain flooring, a submerged sink and granite worktops.
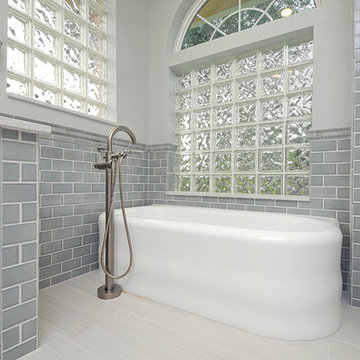
Rickie Agapito
Inspiration for a medium sized traditional ensuite bathroom in Tampa with a submerged sink, shaker cabinets, brown cabinets, engineered stone worktops, a freestanding bath, a double shower, brown tiles, glass sheet walls, brown walls and porcelain flooring.
Inspiration for a medium sized traditional ensuite bathroom in Tampa with a submerged sink, shaker cabinets, brown cabinets, engineered stone worktops, a freestanding bath, a double shower, brown tiles, glass sheet walls, brown walls and porcelain flooring.
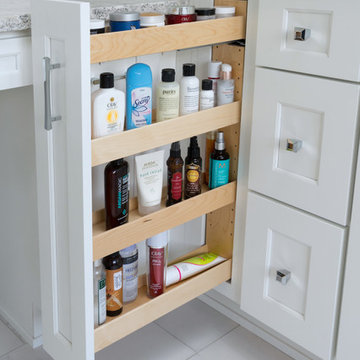
This contemporary bathroom design in Doylestown, PA combines sleek lines with comfort and style to create a space that will be the center of attention in any home. The white DuraSupreme cabinets pair perfectly with the Cambria engineered quartz countertop, Riobel fixtures, and Top Knobs hardware, all accented by Voguebay decorative tile behind the Gatco tilt mirrors. Cabinetry includes a makeup vanity with Fleurco backlit mirror, customized pull-out storage, pull-out grooming cabinet, and tower cabinets with mullion doors. A white Victoria + Albert tub serves as a focal point, next to the contrasting black tile wall. The large alcove shower includes a corner shelf, pebble tile base, and matching pebble shower niche.
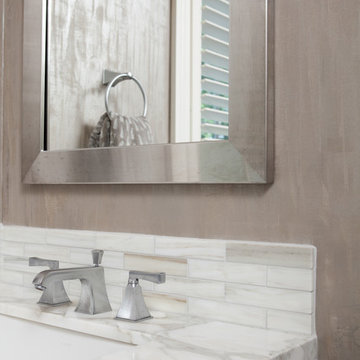
The angular theme of this elegant bathroom gets a boost from the crisp edges and corners of the silver-framed mirror, the marble countertop and the brushed nickel faucets.
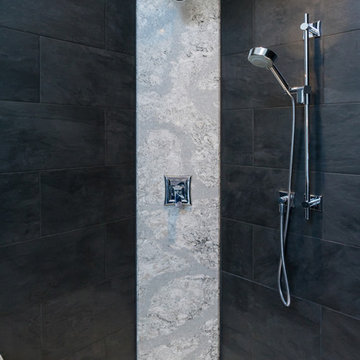
This contemporary bathroom design in Doylestown, PA combines sleek lines with comfort and style to create a space that will be the center of attention in any home. The white DuraSupreme cabinets pair perfectly with the Cambria engineered quartz countertop, Riobel fixtures, and Top Knobs hardware, all accented by Voguebay decorative tile behind the Gatco tilt mirrors. Cabinetry includes a makeup vanity with Fleurco backlit mirror, customized pull-out storage, pull-out grooming cabinet, and tower cabinets with mullion doors. A white Victoria + Albert tub serves as a focal point, next to the contrasting black tile wall. The large alcove shower includes a corner shelf, pebble tile base, and matching pebble shower niche.
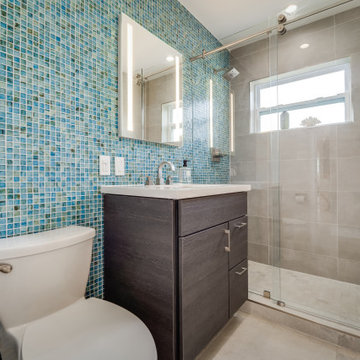
Colorful fun guest bathroom. Keeping with the original location of the vanity and toilet for cost savings; we modernized this bathroom and increased functionality by adding a lighted recessed medicine cabinet and a new vanity. The hydroslide shower door eliminates the obtrusive swing door and increases the doorway opening.
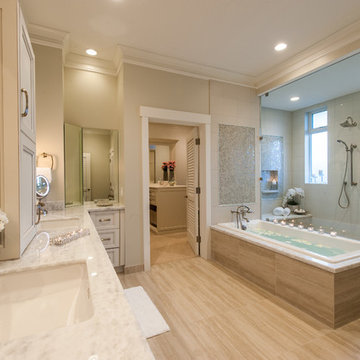
Luxurious master bathroom. Client wanted her bathroom to feel like a spa experience. The white, silver, and beige throughout the bathroom helped achieve the feel of luxury.
Photographer: Augie Salbosa
Bathroom with Glass Sheet Walls and Porcelain Flooring Ideas and Designs
1

 Shelves and shelving units, like ladder shelves, will give you extra space without taking up too much floor space. Also look for wire, wicker or fabric baskets, large and small, to store items under or next to the sink, or even on the wall.
Shelves and shelving units, like ladder shelves, will give you extra space without taking up too much floor space. Also look for wire, wicker or fabric baskets, large and small, to store items under or next to the sink, or even on the wall.  The sink, the mirror, shower and/or bath are the places where you might want the clearest and strongest light. You can use these if you want it to be bright and clear. Otherwise, you might want to look at some soft, ambient lighting in the form of chandeliers, short pendants or wall lamps. You could use accent lighting around your bath in the form to create a tranquil, spa feel, as well.
The sink, the mirror, shower and/or bath are the places where you might want the clearest and strongest light. You can use these if you want it to be bright and clear. Otherwise, you might want to look at some soft, ambient lighting in the form of chandeliers, short pendants or wall lamps. You could use accent lighting around your bath in the form to create a tranquil, spa feel, as well. 