Bathroom with Glass Tiles and All Types of Ceiling Ideas and Designs
Refine by:
Budget
Sort by:Popular Today
41 - 60 of 264 photos
Item 1 of 3
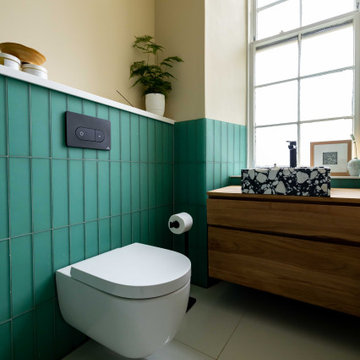
This galley style bathroom was completely ripped out and stripped back to make into a wet room. Joists were repaired and floor raised, complete with under floor heating. All plumbing re-done. Ceiling dropped and walls re-plastered.
Green glass tiles | Claybrook studio
Floor tiles (non slip) | Porcelainosa
All F&F (black matt) | Porcelainosa
Terrazzo sink | Tikamoon
Teak sink unit | Tikamoon
Window sill & toilet tops | Corian
Wall colour | Paper V by Paint & Paper Library
Ceiling and woodwork | White
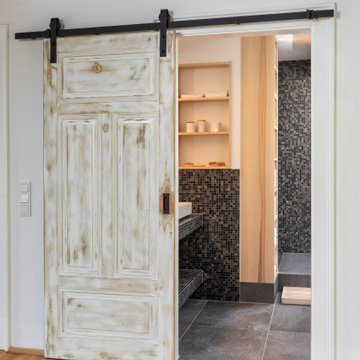
Wohlfühlbad mit Massivholzmöbel in naturbelassener Kernesche...
Im Zuge einer Generalsanierung des Bades wurde der Raum komplett neu strukturiert und ein einheitliches Gesamtkonzept erstellt.
Vorrangig für dieses „Naturbad“ galt es Stauräume und Zonierungen zu schaffen.
Die eigentliche Wohlfühlwirkung wurde durch die gekonnte Holzauswahl erreicht: Fortlaufende Holzmaserungen über mehrere Fronten hinweg, fein ausgewählte Holzstruktur in harmonischem Wechsel zwischen hellem Holz und dunklen, natürlichen Farbeinläufen und eine Oberflächenbehandlung die die Natürlichkeit des Holzes optisch und haptisch zu 100% einem spüren lässt – zeigen hier das nötige Feingespür des Schreiners und die Liebe zu den Details.
Holz in seiner Einzigartigkeit zu erkennen und entsprechend zu verwenden ist hier perfekt gelungen!
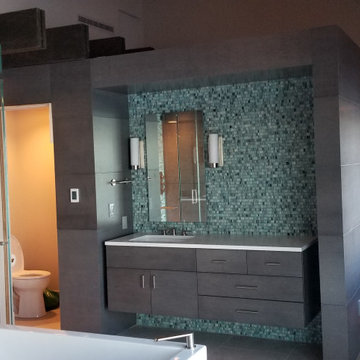
luxurious bathroom with floating vanities surrounded by matching wall panels. Sleek lines strike with precision creating a very modern feel.
Inspiration for a bathroom in Seattle with flat-panel cabinets, grey cabinets, a freestanding bath, a double shower, a two-piece toilet, green tiles, glass tiles, grey walls, light hardwood flooring, a submerged sink, solid surface worktops, a hinged door, white worktops, an enclosed toilet, a single sink, a floating vanity unit, a vaulted ceiling and panelled walls.
Inspiration for a bathroom in Seattle with flat-panel cabinets, grey cabinets, a freestanding bath, a double shower, a two-piece toilet, green tiles, glass tiles, grey walls, light hardwood flooring, a submerged sink, solid surface worktops, a hinged door, white worktops, an enclosed toilet, a single sink, a floating vanity unit, a vaulted ceiling and panelled walls.
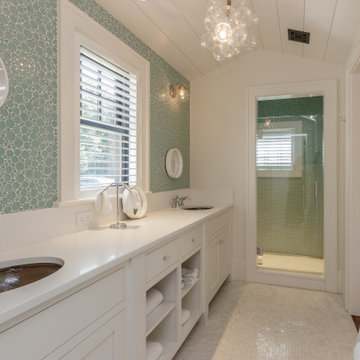
Photo of a vintage bathroom in Boston with flat-panel cabinets, an alcove shower, green tiles, glass tiles, mosaic tile flooring, a submerged sink, engineered stone worktops, beige floors, white worktops, double sinks, a built in vanity unit and a vaulted ceiling.
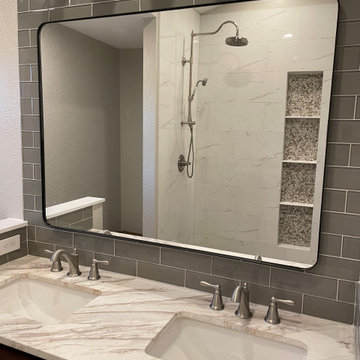
This was a large remodel in a small space! We brought in more natural light by removing the toilet wall and door. We replaced the tub with a custom floor to ceiling shower and a 70" tall custom shower niche! Hello Costco shampoo bottles! We also installed grey glass subway tile all the way to the vaulted ceiling. New floor tile and trim throughout the space. This was a fun project!
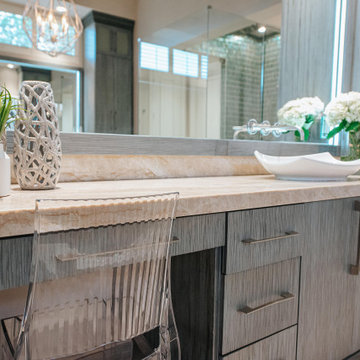
Luxurious master bathroom
Design ideas for a large classic ensuite bathroom in Miami with flat-panel cabinets, grey cabinets, a freestanding bath, a double shower, a bidet, blue tiles, glass tiles, beige walls, porcelain flooring, a submerged sink, quartz worktops, beige floors, a hinged door, beige worktops, an enclosed toilet, double sinks, a built in vanity unit and a drop ceiling.
Design ideas for a large classic ensuite bathroom in Miami with flat-panel cabinets, grey cabinets, a freestanding bath, a double shower, a bidet, blue tiles, glass tiles, beige walls, porcelain flooring, a submerged sink, quartz worktops, beige floors, a hinged door, beige worktops, an enclosed toilet, double sinks, a built in vanity unit and a drop ceiling.
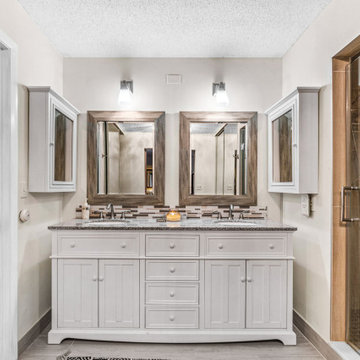
Inspiration for a medium sized modern ensuite bathroom in Miami with shaker cabinets, white cabinets, a walk-in shower, a one-piece toilet, beige tiles, glass tiles, white walls, ceramic flooring, a submerged sink, marble worktops, grey floors, a hinged door, multi-coloured worktops, double sinks, a freestanding vanity unit and a vaulted ceiling.
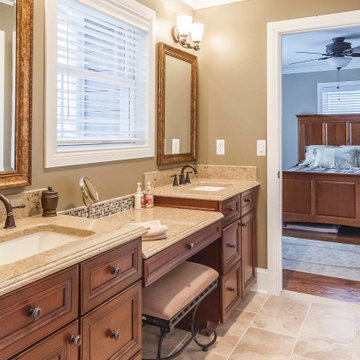
Inspiration for a large traditional grey and white bathroom in Detroit with raised-panel cabinets, medium wood cabinets, an alcove bath, a shower/bath combination, a two-piece toilet, multi-coloured tiles, glass tiles, beige walls, ceramic flooring, a submerged sink, granite worktops, brown floors, a sliding door, beige worktops, double sinks, a freestanding vanity unit, feature lighting, a wallpapered ceiling and wallpapered walls.
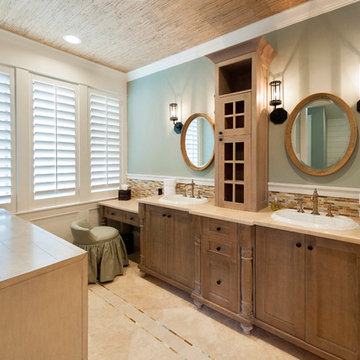
Large rural ensuite bathroom in Houston with dark wood cabinets, green walls, travertine flooring, a built-in sink, engineered stone worktops, beige floors, freestanding cabinets, multi-coloured tiles, glass tiles, beige worktops, double sinks, a built in vanity unit and a wallpapered ceiling.

Design objectives for this primary bathroom remodel included: Removing a dated corner shower and deck-mounted tub, creating more storage space, reworking the water closet entry, adding dual vanities and a curbless shower with tub to capture the view.
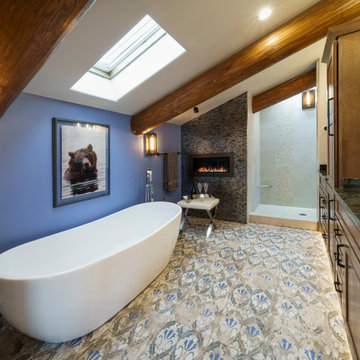
free standing tub, walk in shower, patterned tile floor, linear fireplace, log accented, sky light, sloped ceiling
Inspiration for a medium sized rustic ensuite bathroom in Denver with raised-panel cabinets, brown cabinets, a freestanding bath, a walk-in shower, a wall mounted toilet, blue tiles, glass tiles, blue walls, ceramic flooring, a submerged sink, granite worktops, blue floors, an open shower, blue worktops, double sinks, a built in vanity unit and exposed beams.
Inspiration for a medium sized rustic ensuite bathroom in Denver with raised-panel cabinets, brown cabinets, a freestanding bath, a walk-in shower, a wall mounted toilet, blue tiles, glass tiles, blue walls, ceramic flooring, a submerged sink, granite worktops, blue floors, an open shower, blue worktops, double sinks, a built in vanity unit and exposed beams.
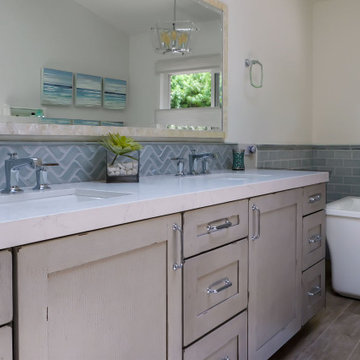
This bathroom maximizes the coastal feel with beautifully distressed cabinet doors.
Design ideas for a medium sized nautical ensuite bathroom in Los Angeles with shaker cabinets, distressed cabinets, a freestanding bath, blue tiles, glass tiles, white walls, porcelain flooring, a submerged sink, engineered stone worktops, beige floors, white worktops, double sinks, a built in vanity unit and a vaulted ceiling.
Design ideas for a medium sized nautical ensuite bathroom in Los Angeles with shaker cabinets, distressed cabinets, a freestanding bath, blue tiles, glass tiles, white walls, porcelain flooring, a submerged sink, engineered stone worktops, beige floors, white worktops, double sinks, a built in vanity unit and a vaulted ceiling.
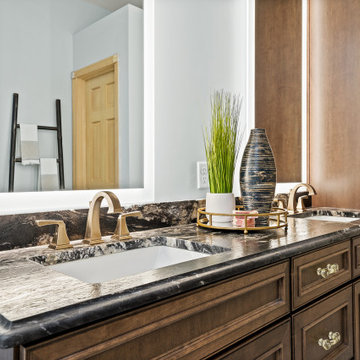
This is an example of a large traditional ensuite bathroom in Cleveland with raised-panel cabinets, medium wood cabinets, a freestanding bath, a corner shower, a two-piece toilet, blue walls, ceramic flooring, a submerged sink, granite worktops, multi-coloured floors, a hinged door, black worktops, double sinks, a built in vanity unit, a vaulted ceiling, multi-coloured tiles and glass tiles.
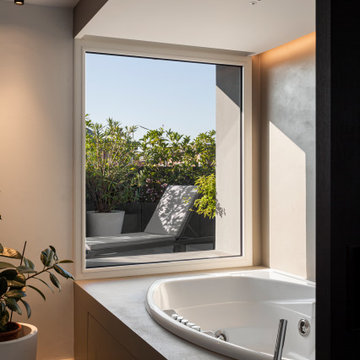
zona relax spa con vasca idromassaggio, cromoterapia e finestra fissa sul verde del terrazzo.
Gola di luce a soffitto.
Faretti Viabizzuno
Rubinetteria Fantini
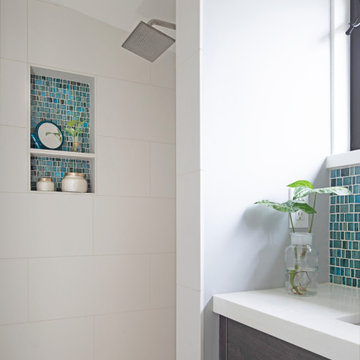
Inspiration for a small classic bathroom in Hawaii with flat-panel cabinets, dark wood cabinets, a corner shower, blue tiles, glass tiles, white walls, porcelain flooring, a submerged sink, engineered stone worktops, grey floors, a shower curtain, white worktops, a single sink, a built in vanity unit and a vaulted ceiling.

Contemporary Bathroom
Medium sized contemporary ensuite bathroom in Dublin with freestanding cabinets, brown cabinets, a freestanding bath, a built-in shower, a one-piece toilet, white tiles, glass tiles, blue walls, ceramic flooring, a console sink, concrete worktops, yellow floors, an open shower, white worktops, a wall niche, a single sink, a floating vanity unit and a vaulted ceiling.
Medium sized contemporary ensuite bathroom in Dublin with freestanding cabinets, brown cabinets, a freestanding bath, a built-in shower, a one-piece toilet, white tiles, glass tiles, blue walls, ceramic flooring, a console sink, concrete worktops, yellow floors, an open shower, white worktops, a wall niche, a single sink, a floating vanity unit and a vaulted ceiling.
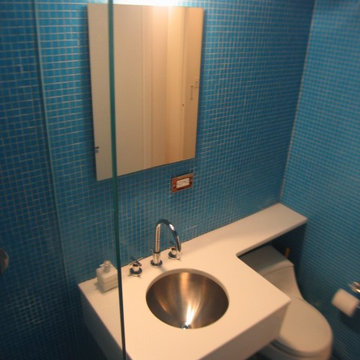
973-857-1561
LM Interior Design
LM Masiello, CKBD, CAPS
lm@lminteriordesignllc.com
https://www.lminteriordesignllc.com/
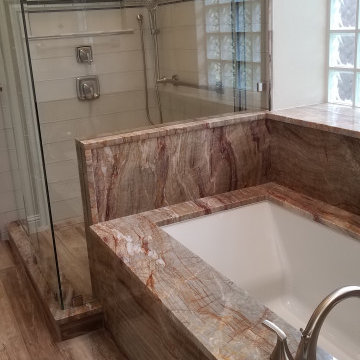
Lots of glass tile, with marble pencil edging, barn door style shower door, Satin nickel fixtures and more level 7 granite
helped open this space visually while seriously updating the look
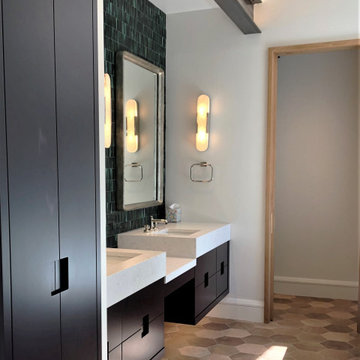
Deep maroon master bath vanity with integrated finger-pulls.
This is an example of a medium sized contemporary ensuite wet room bathroom in Other with flat-panel cabinets, black cabinets, a freestanding bath, green tiles, glass tiles, white walls, wood-effect flooring, a submerged sink, brown floors, a hinged door, white worktops, an enclosed toilet, double sinks, a floating vanity unit and a vaulted ceiling.
This is an example of a medium sized contemporary ensuite wet room bathroom in Other with flat-panel cabinets, black cabinets, a freestanding bath, green tiles, glass tiles, white walls, wood-effect flooring, a submerged sink, brown floors, a hinged door, white worktops, an enclosed toilet, double sinks, a floating vanity unit and a vaulted ceiling.
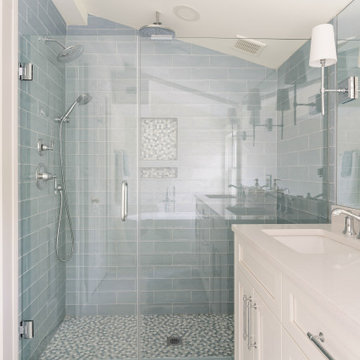
The Master Bath was built out onto what used to be an old porch from the historic kitchen. We were able to find ample space to accommodate a full size shower, double vanity, and vessel tub.
Bathroom with Glass Tiles and All Types of Ceiling Ideas and Designs
3

 Shelves and shelving units, like ladder shelves, will give you extra space without taking up too much floor space. Also look for wire, wicker or fabric baskets, large and small, to store items under or next to the sink, or even on the wall.
Shelves and shelving units, like ladder shelves, will give you extra space without taking up too much floor space. Also look for wire, wicker or fabric baskets, large and small, to store items under or next to the sink, or even on the wall.  The sink, the mirror, shower and/or bath are the places where you might want the clearest and strongest light. You can use these if you want it to be bright and clear. Otherwise, you might want to look at some soft, ambient lighting in the form of chandeliers, short pendants or wall lamps. You could use accent lighting around your bath in the form to create a tranquil, spa feel, as well.
The sink, the mirror, shower and/or bath are the places where you might want the clearest and strongest light. You can use these if you want it to be bright and clear. Otherwise, you might want to look at some soft, ambient lighting in the form of chandeliers, short pendants or wall lamps. You could use accent lighting around your bath in the form to create a tranquil, spa feel, as well. 