Bathroom with Glass Tiles and Cement Flooring Ideas and Designs
Refine by:
Budget
Sort by:Popular Today
21 - 40 of 143 photos
Item 1 of 3

With family life and entertaining in mind, we built this 4,000 sq. ft., 4 bedroom, 3 full baths and 2 half baths house from the ground up! To fit in with the rest of the neighborhood, we constructed an English Tudor style home, but updated it with a modern, open floor plan on the first floor, bright bedrooms, and large windows throughout the home. What sets this home apart are the high-end architectural details that match the home’s Tudor exterior, such as the historically accurate windows encased in black frames. The stunning craftsman-style staircase is a post and rail system, with painted railings. The first floor was designed with entertaining in mind, as the kitchen, living, dining, and family rooms flow seamlessly. The home office is set apart to ensure a quiet space and has its own adjacent powder room. Another half bath and is located off the mudroom. Upstairs, the principle bedroom has a luxurious en-suite bathroom, with Carrera marble floors, furniture quality double vanity, and a large walk in shower. There are three other bedrooms, with a Jack-and-Jill bathroom and an additional hall bathroom.
Rudloff Custom Builders has won Best of Houzz for Customer Service in 2014, 2015 2016, 2017, 2019, and 2020. We also were voted Best of Design in 2016, 2017, 2018, 2019 and 2020, which only 2% of professionals receive. Rudloff Custom Builders has been featured on Houzz in their Kitchen of the Week, What to Know About Using Reclaimed Wood in the Kitchen as well as included in their Bathroom WorkBook article. We are a full service, certified remodeling company that covers all of the Philadelphia suburban area. This business, like most others, developed from a friendship of young entrepreneurs who wanted to make a difference in their clients’ lives, one household at a time. This relationship between partners is much more than a friendship. Edward and Stephen Rudloff are brothers who have renovated and built custom homes together paying close attention to detail. They are carpenters by trade and understand concept and execution. Rudloff Custom Builders will provide services for you with the highest level of professionalism, quality, detail, punctuality and craftsmanship, every step of the way along our journey together.
Specializing in residential construction allows us to connect with our clients early in the design phase to ensure that every detail is captured as you imagined. One stop shopping is essentially what you will receive with Rudloff Custom Builders from design of your project to the construction of your dreams, executed by on-site project managers and skilled craftsmen. Our concept: envision our client’s ideas and make them a reality. Our mission: CREATING LIFETIME RELATIONSHIPS BUILT ON TRUST AND INTEGRITY.
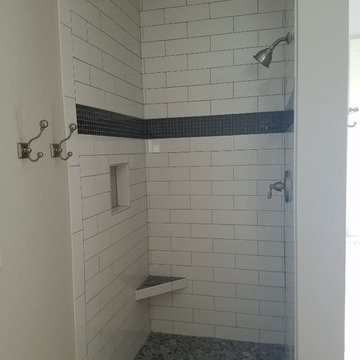
With the clients help and ideas we added this feature of 2 sets of different color glass insert tile int he shower.
This is an example of a medium sized classic ensuite bathroom in Atlanta with a built-in bath, a walk-in shower, white tiles, glass tiles, grey walls, cement flooring and tiled worktops.
This is an example of a medium sized classic ensuite bathroom in Atlanta with a built-in bath, a walk-in shower, white tiles, glass tiles, grey walls, cement flooring and tiled worktops.
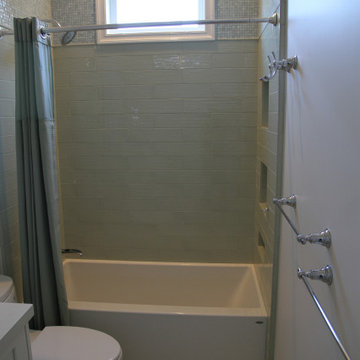
Benjamin Moore White Dove on the walls, Shower Walls in Paintboard Salvia & Waterglass in Cloud White, floor tile Indigo Colette Sage 8" Hexagon
Inspiration for a small traditional family bathroom in San Francisco with shaker cabinets, white cabinets, an alcove bath, a shower/bath combination, green tiles, white walls, cement flooring, green floors, a shower curtain, a wall niche, a built in vanity unit, a two-piece toilet and glass tiles.
Inspiration for a small traditional family bathroom in San Francisco with shaker cabinets, white cabinets, an alcove bath, a shower/bath combination, green tiles, white walls, cement flooring, green floors, a shower curtain, a wall niche, a built in vanity unit, a two-piece toilet and glass tiles.
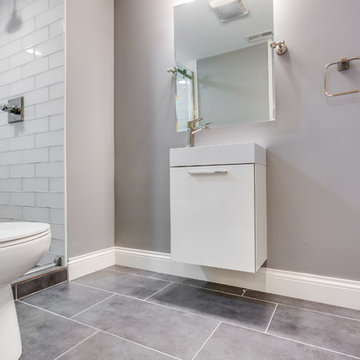
Inspiration for a small traditional shower room bathroom in Chicago with flat-panel cabinets, white cabinets, an alcove shower, a two-piece toilet, grey tiles, glass tiles, beige walls, cement flooring, an integrated sink, solid surface worktops, grey floors and a sliding door.

Bathroom remodel for clients who are from New Mexico and wanted to incorporate that vibe into their home. Photo Credit: Tiffany Hofeldt Photography, Buda, Texas
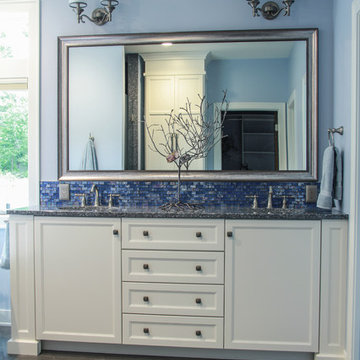
Inspiration for a medium sized classic ensuite bathroom in Other with shaker cabinets, white cabinets, blue tiles, glass tiles, blue walls, cement flooring, a submerged sink and granite worktops.
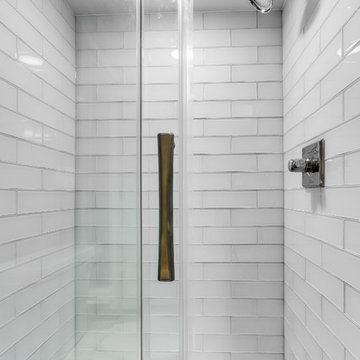
Photo of a small traditional shower room bathroom in Chicago with flat-panel cabinets, white cabinets, an alcove shower, a two-piece toilet, grey tiles, glass tiles, beige walls, cement flooring, an integrated sink, solid surface worktops, grey floors and a sliding door.
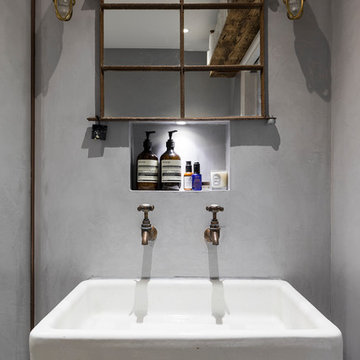
Trendy bathroom with open shower.
Crafted tape with copper pipes made onsite
Ciment spanish floor tiles
Inspiration for a medium sized urban family bathroom in London with a walk-in shower, glass tiles, grey walls, cement flooring and a vessel sink.
Inspiration for a medium sized urban family bathroom in London with a walk-in shower, glass tiles, grey walls, cement flooring and a vessel sink.
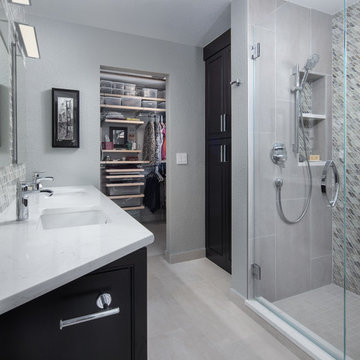
TG Images
This is an example of a small classic grey and white ensuite bathroom in Other with flat-panel cabinets, dark wood cabinets, a double shower, a two-piece toilet, multi-coloured tiles, glass tiles, grey walls, cement flooring, a submerged sink, engineered stone worktops, grey floors, a hinged door, white worktops, feature lighting, a wall niche, double sinks and a floating vanity unit.
This is an example of a small classic grey and white ensuite bathroom in Other with flat-panel cabinets, dark wood cabinets, a double shower, a two-piece toilet, multi-coloured tiles, glass tiles, grey walls, cement flooring, a submerged sink, engineered stone worktops, grey floors, a hinged door, white worktops, feature lighting, a wall niche, double sinks and a floating vanity unit.
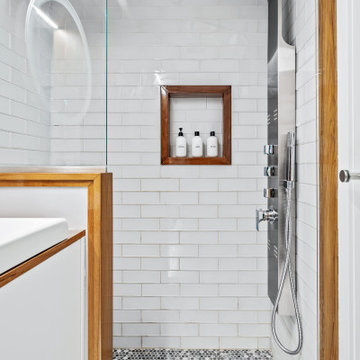
Photo Credit: Pawel Dmytrow
Design ideas for a small modern ensuite bathroom in Chicago with flat-panel cabinets, white cabinets, blue tiles, glass tiles, grey walls, cement flooring, wooden worktops, grey floors, a single sink and a floating vanity unit.
Design ideas for a small modern ensuite bathroom in Chicago with flat-panel cabinets, white cabinets, blue tiles, glass tiles, grey walls, cement flooring, wooden worktops, grey floors, a single sink and a floating vanity unit.
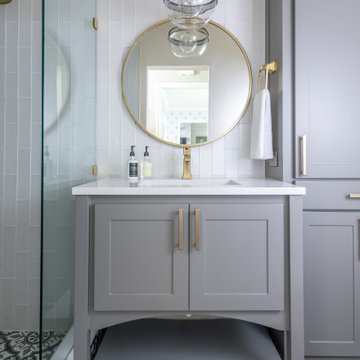
Design ideas for a small traditional shower room bathroom in Dallas with freestanding cabinets, grey cabinets, a walk-in shower, a one-piece toilet, grey tiles, glass tiles, grey walls, cement flooring, a submerged sink, granite worktops, multi-coloured floors, a hinged door and white worktops.
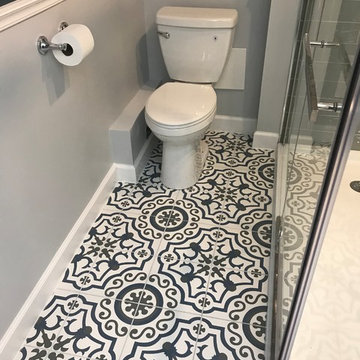
Medium sized contemporary ensuite bathroom in Baltimore with glass-front cabinets, white cabinets, a walk-in shower, a two-piece toilet, grey tiles, glass tiles, blue walls, cement flooring, a vessel sink, quartz worktops, blue floors, a hinged door and white worktops.
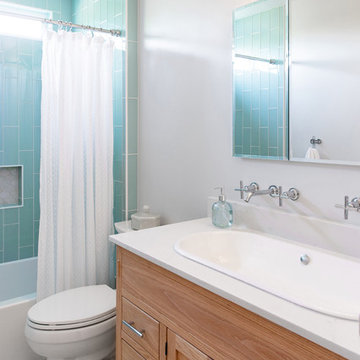
Photo of a large coastal family bathroom in San Diego with shaker cabinets, medium wood cabinets, an alcove bath, a shower/bath combination, a one-piece toilet, glass tiles, white walls, cement flooring, a trough sink and a shower curtain.
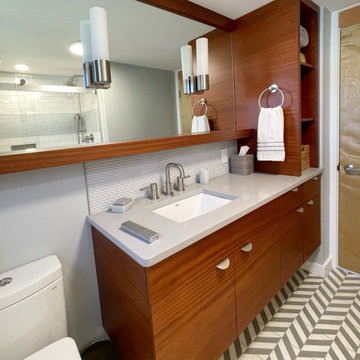
The owners of this custom 1980’s contemporary home were ready for a new look that they aim to achieve in several phases. Their first priority was reimagining three bathrooms: a powder room, guest bath, and master bath. The original bathrooms were dark and in a grim brown palette.
Renovations included new windows and a new gray-and-white palette with accents of warm clear-finished Sapele (in the form of custom, floating vanities), and brushed-nickel hardware. Each renovated bathroom was conceived to be a unique modern design within the new overall palette.
The tiny power room includes an underwater enveloping wallpaper from Hygge & West. The guest bath boasts a herringbone gray-and-white encaustic floor tile, and the master bathroom gained a new window opening, full-height wall tile, and a generous custom walk-in shower.
Next phases will likely include a new garage, new entry, and exterior makeover.
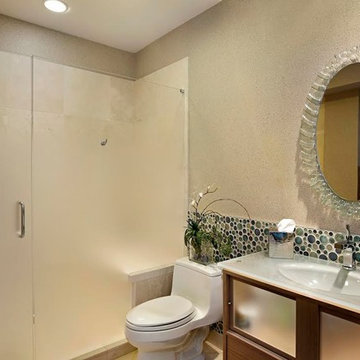
A bubbly backsplash in shades of blue is a fitting addition to this three-quarter bath. The mirror echos the theme with clear glass bubbles at the top and bottom of the oval.
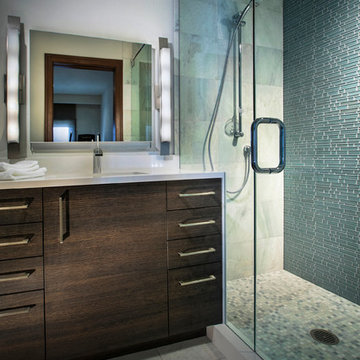
One of five bathroom remodels to suit each family members needs
AMG Marketing Group
This is an example of a medium sized contemporary shower room bathroom in Denver with flat-panel cabinets, dark wood cabinets, an alcove shower, a two-piece toilet, blue tiles, glass tiles, white walls, cement flooring, a submerged sink, marble worktops, grey floors and a hinged door.
This is an example of a medium sized contemporary shower room bathroom in Denver with flat-panel cabinets, dark wood cabinets, an alcove shower, a two-piece toilet, blue tiles, glass tiles, white walls, cement flooring, a submerged sink, marble worktops, grey floors and a hinged door.
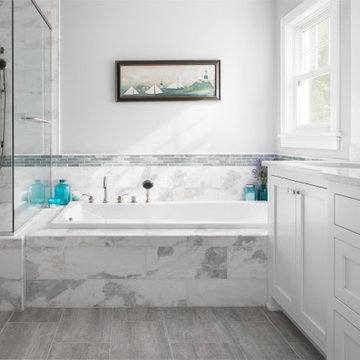
Spa like master bathroom with a Carrara tile tub surround and frameless glass shower enclosure. Gray and white are the main colors with a sea glass tile wall accent and crystal knobs on the inset painted flat panel cabinets. The fixtures are in brushed nickel.
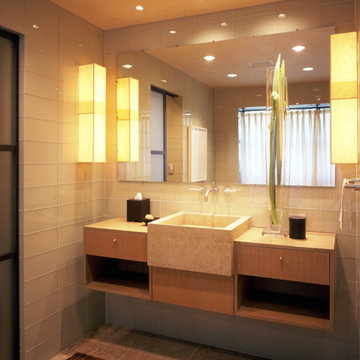
Medium sized contemporary shower room bathroom in Austin with flat-panel cabinets, light wood cabinets, beige tiles, grey tiles, white tiles, glass tiles, grey walls, cement flooring, a wall-mounted sink, wooden worktops and multi-coloured floors.
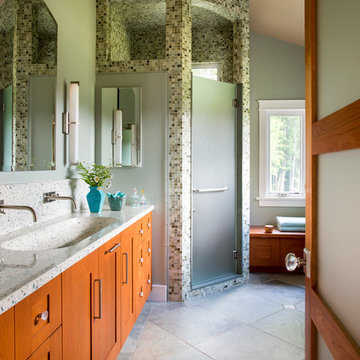
Large contemporary ensuite bathroom in Jacksonville with recessed-panel cabinets, a corner shower, green tiles, glass tiles, green walls, cement flooring, an integrated sink, terrazzo worktops, green floors and a hinged door.
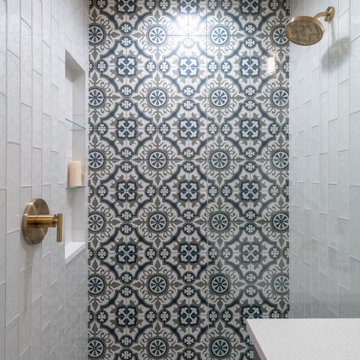
This is an example of a small classic shower room bathroom in Dallas with freestanding cabinets, grey cabinets, a walk-in shower, a one-piece toilet, grey tiles, glass tiles, grey walls, cement flooring, a submerged sink, granite worktops, multi-coloured floors, a hinged door and white worktops.
Bathroom with Glass Tiles and Cement Flooring Ideas and Designs
2

 Shelves and shelving units, like ladder shelves, will give you extra space without taking up too much floor space. Also look for wire, wicker or fabric baskets, large and small, to store items under or next to the sink, or even on the wall.
Shelves and shelving units, like ladder shelves, will give you extra space without taking up too much floor space. Also look for wire, wicker or fabric baskets, large and small, to store items under or next to the sink, or even on the wall.  The sink, the mirror, shower and/or bath are the places where you might want the clearest and strongest light. You can use these if you want it to be bright and clear. Otherwise, you might want to look at some soft, ambient lighting in the form of chandeliers, short pendants or wall lamps. You could use accent lighting around your bath in the form to create a tranquil, spa feel, as well.
The sink, the mirror, shower and/or bath are the places where you might want the clearest and strongest light. You can use these if you want it to be bright and clear. Otherwise, you might want to look at some soft, ambient lighting in the form of chandeliers, short pendants or wall lamps. You could use accent lighting around your bath in the form to create a tranquil, spa feel, as well. 