Bathroom with Glass Tiles and Dark Hardwood Flooring Ideas and Designs
Refine by:
Budget
Sort by:Popular Today
161 - 180 of 218 photos
Item 1 of 3
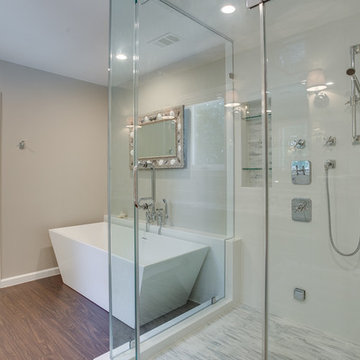
Inspiration for a large traditional ensuite bathroom in DC Metro with shaker cabinets, white cabinets, a freestanding bath, a corner shower, a two-piece toilet, glass tiles, white walls, dark hardwood flooring, a submerged sink, marble worktops and a hinged door.
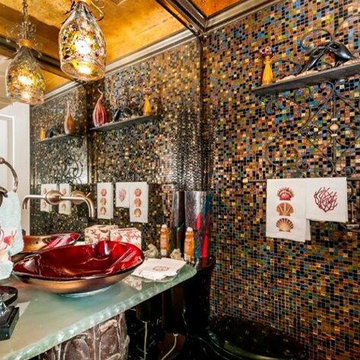
Photo of a small classic shower room bathroom in Miami with freestanding cabinets, glass worktops, multi-coloured tiles, glass tiles and dark hardwood flooring.
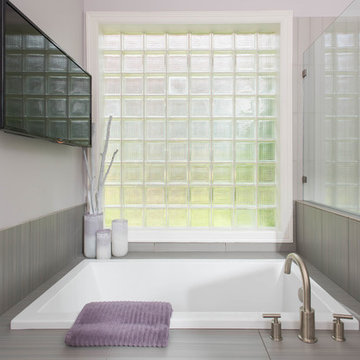
A soft gray and white bathroom with a touch of lavender... just what these clients had in mind. A rectangular drop in bathtub fits perfectly inside the linear stria tile surround.
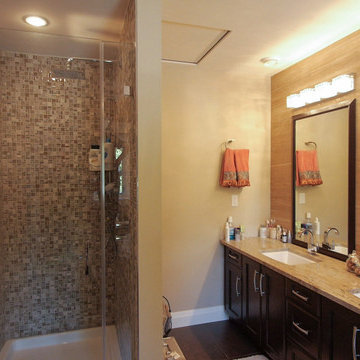
Medium sized classic shower room bathroom in Vancouver with shaker cabinets, dark wood cabinets, an alcove shower, a two-piece toilet, brown tiles, glass tiles, beige walls, dark hardwood flooring, a built-in sink and engineered stone worktops.
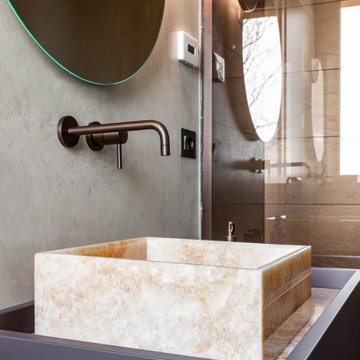
This is an example of a medium sized modern ensuite bathroom in Bologna with a walk-in shower, glass tiles, dark hardwood flooring, marble worktops, an open shower, a single sink and a floating vanity unit.
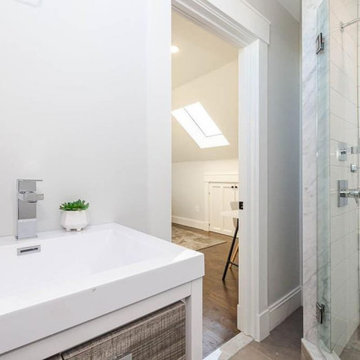
Modern renovation for two family dwelling. Very bright, open living dining kitchen concept. Modern appliances and fixtures. Stone built fire place, heart of Somerville MA.
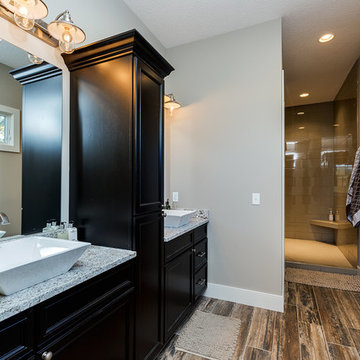
Design ideas for a medium sized classic ensuite bathroom in Chicago with an alcove shower, glass tiles, grey walls, dark hardwood flooring, a vessel sink, brown floors, multi-coloured worktops, recessed-panel cabinets, black cabinets and an open shower.
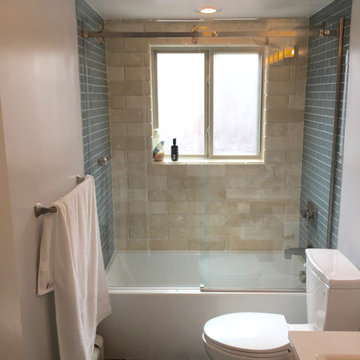
Medium sized traditional shower room bathroom in Orange County with open cabinets, light wood cabinets, an alcove bath, a shower/bath combination, a two-piece toilet, blue tiles, glass tiles, white walls, dark hardwood flooring, a built-in sink, solid surface worktops, brown floors and a sliding door.
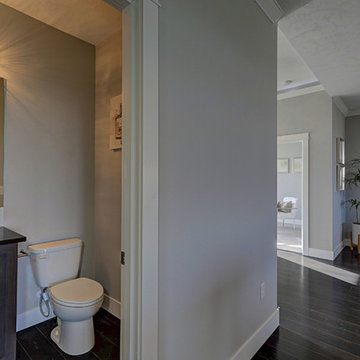
Photo of a small contemporary bathroom in Seattle with shaker cabinets, dark wood cabinets, a two-piece toilet, grey tiles, glass tiles, grey walls, dark hardwood flooring, a submerged sink and engineered stone worktops.
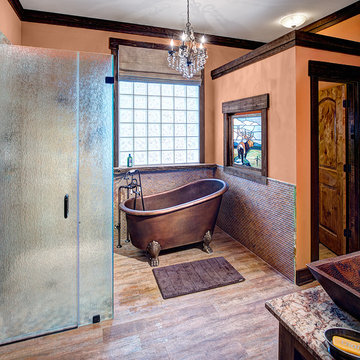
South West theme custom bath with claw foot tub and mosaic glass wainscotting
Design ideas for an ensuite bathroom in Other with a claw-foot bath, orange walls, a vessel sink, a hinged door, freestanding cabinets, dark wood cabinets, a built-in shower, a two-piece toilet, brown tiles, glass tiles, dark hardwood flooring, granite worktops and brown floors.
Design ideas for an ensuite bathroom in Other with a claw-foot bath, orange walls, a vessel sink, a hinged door, freestanding cabinets, dark wood cabinets, a built-in shower, a two-piece toilet, brown tiles, glass tiles, dark hardwood flooring, granite worktops and brown floors.
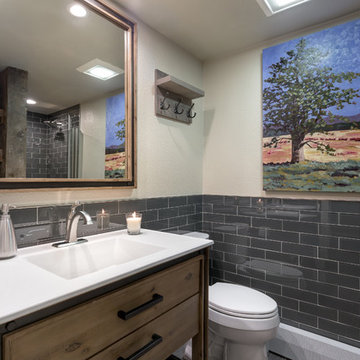
Bruce VandenBroucke
This is an example of a traditional shower room bathroom in Other with glass tiles, dark hardwood flooring and brown floors.
This is an example of a traditional shower room bathroom in Other with glass tiles, dark hardwood flooring and brown floors.
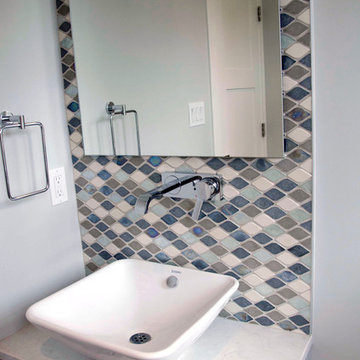
Adding a mosaic tile pattern can turn an ordinary bathroom into extraordinary!
Design ideas for a classic bathroom in Vancouver with flat-panel cabinets, white cabinets, a one-piece toilet, multi-coloured tiles, glass tiles, blue walls, dark hardwood flooring, a vessel sink and granite worktops.
Design ideas for a classic bathroom in Vancouver with flat-panel cabinets, white cabinets, a one-piece toilet, multi-coloured tiles, glass tiles, blue walls, dark hardwood flooring, a vessel sink and granite worktops.
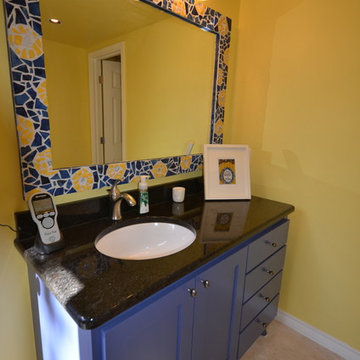
Design ideas for a medium sized mediterranean ensuite bathroom in Austin with shaker cabinets, white cabinets, an alcove bath, an alcove shower, a one-piece toilet, green tiles, glass tiles, purple walls, dark hardwood flooring, a vessel sink, marble worktops, brown floors and a hinged door.
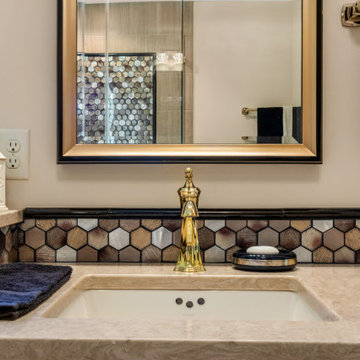
To move or not to move — that is the question many homeowners are asking as they consider whether to upgrade their existing residence or pack up and find a new one. It was that exact question that was discussed by this homeowner as they evaluated their traditional two-story home in Fontana. Built in 2001, this cedar-sided 3,500-square-foot home features five bedrooms, three-and-a-half baths, and a full basement.
During renovation projects like the these, we have the ability and flexibility to work across many different architectural styles. Our main focus is to work with clients to get a good sense of their personal style, what features they’re most attracted to, and balance those with the fundamental principles of good design – function, balance, proportion and flow – to make sure that they have a unified vision for the home.
After extensive demolition of the kitchen, family room, master bath, laundry room, powder room, master bedroom and adjacent hallways, we began transforming the space into one that the family could truly utilize in an all new way. In addition to installing structural beams to support the second floor loads and pushing out two non-structural walls in order to enlarge the master bath, the renovation team installed a new kitchen island, added quartz countertops in the kitchen and master bath plus installed new Kohler sinks, toilets and accessories in the kitchen and bath.
Underscoring the belief that an open great room should offer a welcoming environment, the renovated space now offers an inviting haven for the homeowners and their guests. The open family room boasts a new gas fireplace complete with custom surround, mantel and bookcases. Underfoot, hardwood floors featuring American walnut add warmth to the home’s interior.
Continuity is achieved throughout the first floor by accenting posts, handrails and spindles all with the same rich walnut.
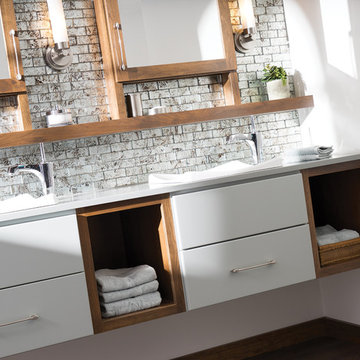
Bathe your bathroom in beautiful details and luxurious design with floating vanities from Dura Supreme Cabinetry. With Dura Supreme’s floating vanity system, vanities and even linen cabinets are suspended on the wall leaving a sleek, clean look that is ideal for transitional and contemporary design themes. Floating vanities are a favorite look for small bathrooms to impart an open, airy and expansive feel. For this bath, painted and stained finishes were combined for a stunning effect, with matching Dura Supreme medicine cabinets over a floating shelf.
This double sink basin design offers stylish functionality for a shared bath. A variety of vanity console configurations are available with floating linen cabinets to maintain the style throughout the design. Floating Vanities by Dura Supreme are available in 12 different configurations (for single sink vanities, double sink vanities, or offset sinks) or individual cabinets that can be combined to create your own unique look. Any combination of Dura Supreme’s many door styles, wood species and finishes can be selected to create a one-of-a-kind bath furniture collection.
The bathroom has evolved from its purist utilitarian roots to a more intimate and reflective sanctuary in which to relax and reconnect. A refreshing spa-like environment offers a brisk welcome at the dawning of a new day or a soothing interlude as your day concludes.
Our busy and hectic lifestyles leave us yearning for a private place where we can truly relax and indulge. With amenities that pamper the senses and design elements inspired by luxury spas, bathroom environments are being transformed form the mundane and utilitarian to the extravagant and luxurious.
Bath cabinetry from Dura Supreme offers myriad design directions to create the personal harmony and beauty that are a hallmark of the bath sanctuary. Immerse yourself in our expansive palette of finishes and wood species to discover the look that calms your senses and soothes your soul. Your Dura Supreme designer will guide you through the selections and transform your bath into a beautiful retreat.
Request a FREE Dura Supreme Brochure Packet: http://www.durasupreme.com/request-brochure
Find a Dura Supreme Showroom near you today: http://www.durasupreme.com/dealer-locator

Master Bathroom Vanity
Design ideas for a small modern ensuite bathroom in San Diego with a submerged sink, recessed-panel cabinets, grey cabinets, grey tiles, glass tiles, grey walls and dark hardwood flooring.
Design ideas for a small modern ensuite bathroom in San Diego with a submerged sink, recessed-panel cabinets, grey cabinets, grey tiles, glass tiles, grey walls and dark hardwood flooring.
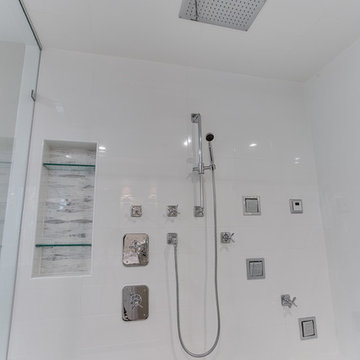
This is an example of a large traditional ensuite bathroom in DC Metro with shaker cabinets, white cabinets, a freestanding bath, a corner shower, a two-piece toilet, glass tiles, white walls, dark hardwood flooring, a submerged sink, marble worktops and a hinged door.
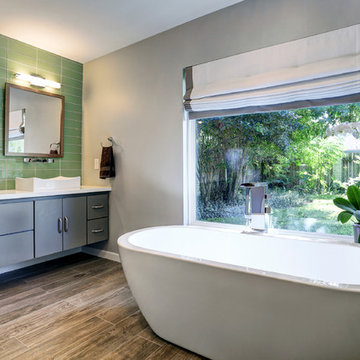
This is a recent contemporary bath remodel we have completed. It has a great zen-like feel with a modern twist.
Award-Winning Custom Home Builder in Central Houston. We are a design/build company offering clients 3D renderings to see their design before work begins.
www.ashwooddesigns.com
TK Images
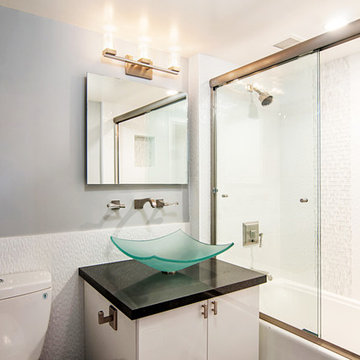
Guest Bathroom - Floating Shelf, glass sink - swarovski crystal finishes, custom tile, custom mirrors, glass lighting
Inspiration for a small modern bathroom in San Diego with a pedestal sink, recessed-panel cabinets, grey cabinets, a freestanding bath, an alcove shower, a one-piece toilet, grey tiles, glass tiles, grey walls and dark hardwood flooring.
Inspiration for a small modern bathroom in San Diego with a pedestal sink, recessed-panel cabinets, grey cabinets, a freestanding bath, an alcove shower, a one-piece toilet, grey tiles, glass tiles, grey walls and dark hardwood flooring.
Bathroom with Glass Tiles and Dark Hardwood Flooring Ideas and Designs
9
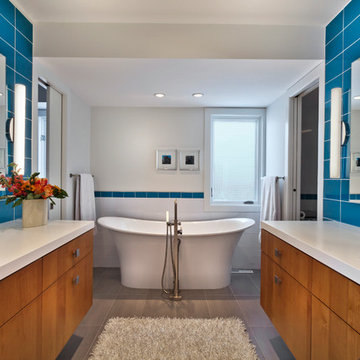

 Shelves and shelving units, like ladder shelves, will give you extra space without taking up too much floor space. Also look for wire, wicker or fabric baskets, large and small, to store items under or next to the sink, or even on the wall.
Shelves and shelving units, like ladder shelves, will give you extra space without taking up too much floor space. Also look for wire, wicker or fabric baskets, large and small, to store items under or next to the sink, or even on the wall.  The sink, the mirror, shower and/or bath are the places where you might want the clearest and strongest light. You can use these if you want it to be bright and clear. Otherwise, you might want to look at some soft, ambient lighting in the form of chandeliers, short pendants or wall lamps. You could use accent lighting around your bath in the form to create a tranquil, spa feel, as well.
The sink, the mirror, shower and/or bath are the places where you might want the clearest and strongest light. You can use these if you want it to be bright and clear. Otherwise, you might want to look at some soft, ambient lighting in the form of chandeliers, short pendants or wall lamps. You could use accent lighting around your bath in the form to create a tranquil, spa feel, as well. 