Bathroom with Glass Tiles and Grey Floors Ideas and Designs
Refine by:
Budget
Sort by:Popular Today
41 - 60 of 2,678 photos
Item 1 of 3
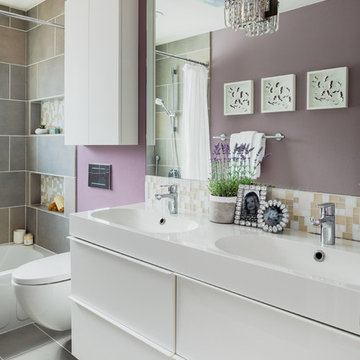
girls bathroom, in medium sized ranch, Boulder CO
Inspiration for a small contemporary grey and purple family bathroom in Denver with flat-panel cabinets, white cabinets, an alcove bath, a shower/bath combination, a wall mounted toilet, glass tiles, purple walls, ceramic flooring, an integrated sink, solid surface worktops, grey floors, a shower curtain and white worktops.
Inspiration for a small contemporary grey and purple family bathroom in Denver with flat-panel cabinets, white cabinets, an alcove bath, a shower/bath combination, a wall mounted toilet, glass tiles, purple walls, ceramic flooring, an integrated sink, solid surface worktops, grey floors, a shower curtain and white worktops.
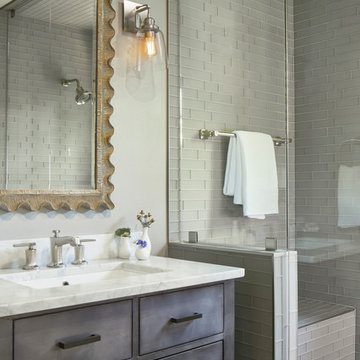
Photography by Andrea Calo
Design ideas for a small country shower room bathroom in Austin with flat-panel cabinets, grey cabinets, a one-piece toilet, grey tiles, glass tiles, grey walls, limestone flooring, a built-in sink, marble worktops, grey floors, a hinged door, white worktops and an alcove shower.
Design ideas for a small country shower room bathroom in Austin with flat-panel cabinets, grey cabinets, a one-piece toilet, grey tiles, glass tiles, grey walls, limestone flooring, a built-in sink, marble worktops, grey floors, a hinged door, white worktops and an alcove shower.
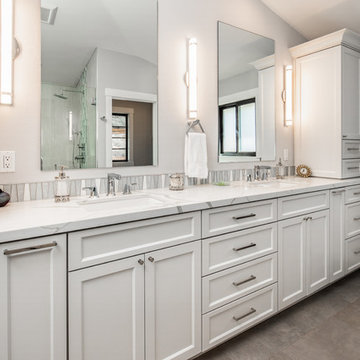
Gorgeous, clean transitional style bathroom features quartz countertops, shaker cabinets, and a glass mosaic accent at the backsplash. The Delta Zura collection in chrome makes up this bathrooms hardware and accessory selection.

This is an example of a contemporary shower room bathroom in Austin with flat-panel cabinets, brown cabinets, a double shower, glass tiles, white walls, a submerged sink, grey floors, a hinged door, white worktops, a wall niche and a shower bench.
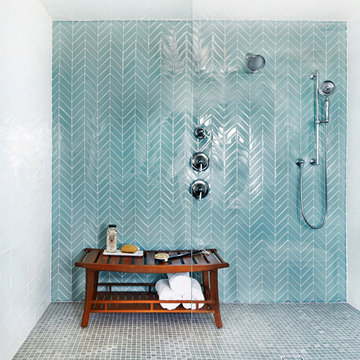
Jacob Snavely
This is an example of a coastal ensuite bathroom in New York with an alcove shower, blue tiles, mosaic tile flooring, grey floors, a hinged door and glass tiles.
This is an example of a coastal ensuite bathroom in New York with an alcove shower, blue tiles, mosaic tile flooring, grey floors, a hinged door and glass tiles.
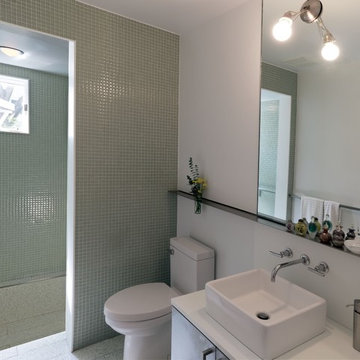
Photography: Michael S. Koryta
Custom Metalwork: Ludwig Design & Production
Photo of a small modern ensuite bathroom in Baltimore with a vessel sink, flat-panel cabinets, solid surface worktops, an alcove shower, a one-piece toilet, glass tiles, white walls, grey cabinets, green tiles, terrazzo flooring, grey floors and an open shower.
Photo of a small modern ensuite bathroom in Baltimore with a vessel sink, flat-panel cabinets, solid surface worktops, an alcove shower, a one-piece toilet, glass tiles, white walls, grey cabinets, green tiles, terrazzo flooring, grey floors and an open shower.

Our clients wanted to add on to their 1950's ranch house, but weren't sure whether to go up or out. We convinced them to go out, adding a Primary Suite addition with bathroom, walk-in closet, and spacious Bedroom with vaulted ceiling. To connect the addition with the main house, we provided plenty of light and a built-in bookshelf with detailed pendant at the end of the hall. The clients' style was decidedly peaceful, so we created a wet-room with green glass tile, a door to a small private garden, and a large fir slider door from the bedroom to a spacious deck. We also used Yakisugi siding on the exterior, adding depth and warmth to the addition. Our clients love using the tub while looking out on their private paradise!

This contemporary bath design in Springfield is a relaxing retreat with a large shower, freestanding tub, and soothing color scheme. The custom alcove shower enclosure includes a Delta showerhead, recessed storage niche with glass shelves, and built-in shower bench. Stunning green glass wall tile from Lia turns this shower into an eye catching focal point. The American Standard freestanding bathtub pairs beautifully with an American Standard floor mounted tub filler faucet. The bathroom vanity is a Medallion Cabinetry white shaker style wall-mounted cabinet, which adds to the spa style atmosphere of this bathroom remodel. The vanity includes two Miseno rectangular undermount sinks with Miseno single lever faucets. The cabinetry is accented by Richelieu polished chrome hardware, as well as two round mirrors and vanity lights. The spacious design includes recessed shelves, perfect for storing spare linens or display items. This bathroom design is sure to be the ideal place to relax.
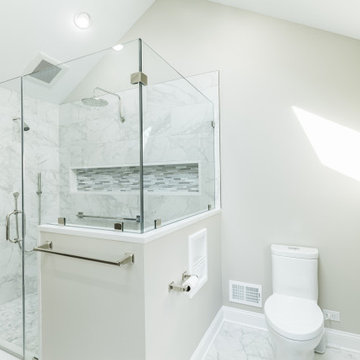
This master bathroom remodel was part of a larger, second floor renovation. The updates installed brought the home into the 21st century and helped the space feel more light and open in the process.

This is an example of a medium sized modern family bathroom in New York with recessed-panel cabinets, beige cabinets, a built-in shower, a two-piece toilet, blue tiles, glass tiles, white walls, porcelain flooring, a submerged sink, quartz worktops, grey floors, a hinged door and white worktops.

Guest bathroom with aqua large format subway tile in a stacked pattern. White quartz counter tops with white high gloss cabinetry. Shower screen.
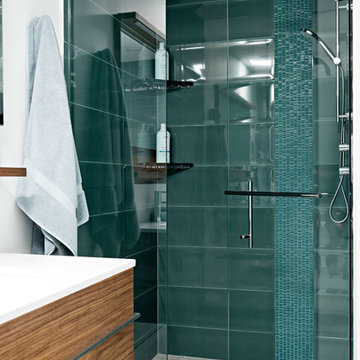
Design ideas for a medium sized modern ensuite bathroom in Toronto with flat-panel cabinets, medium wood cabinets, a freestanding bath, an alcove shower, a wall mounted toilet, blue tiles, glass tiles, grey walls, ceramic flooring, an integrated sink, grey floors, a hinged door and white worktops.
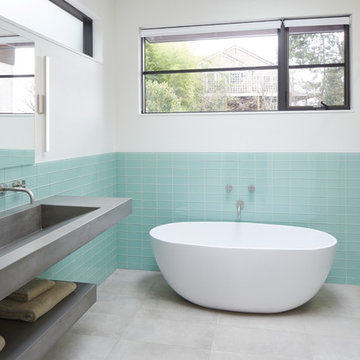
Sally Painter
This is an example of a contemporary bathroom in Portland with a freestanding bath, an alcove shower, blue tiles, glass tiles, white walls, a trough sink, grey floors, a sliding door and grey worktops.
This is an example of a contemporary bathroom in Portland with a freestanding bath, an alcove shower, blue tiles, glass tiles, white walls, a trough sink, grey floors, a sliding door and grey worktops.

Photography by Andrea Calo
This is an example of a small rural ensuite bathroom in Austin with flat-panel cabinets, medium wood cabinets, a freestanding bath, a walk-in shower, a one-piece toilet, grey tiles, glass tiles, grey walls, limestone flooring, a built-in sink, marble worktops, grey floors, a hinged door and white worktops.
This is an example of a small rural ensuite bathroom in Austin with flat-panel cabinets, medium wood cabinets, a freestanding bath, a walk-in shower, a one-piece toilet, grey tiles, glass tiles, grey walls, limestone flooring, a built-in sink, marble worktops, grey floors, a hinged door and white worktops.
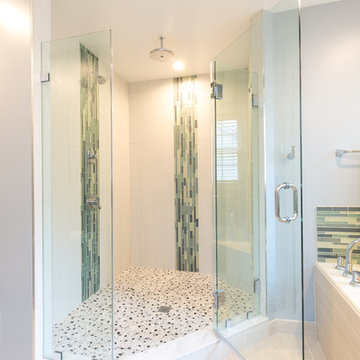
Tim Souza
Inspiration for a large contemporary ensuite bathroom in Philadelphia with freestanding cabinets, black cabinets, a built-in bath, a walk-in shower, a two-piece toilet, blue tiles, glass tiles, grey walls, ceramic flooring, a vessel sink, glass worktops, grey floors and an open shower.
Inspiration for a large contemporary ensuite bathroom in Philadelphia with freestanding cabinets, black cabinets, a built-in bath, a walk-in shower, a two-piece toilet, blue tiles, glass tiles, grey walls, ceramic flooring, a vessel sink, glass worktops, grey floors and an open shower.
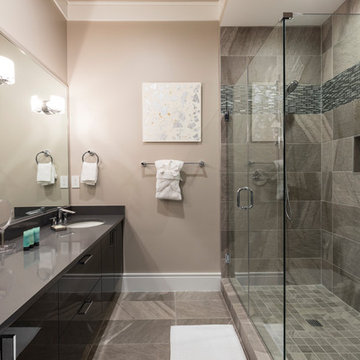
Design ideas for a large modern ensuite wet room bathroom in Orlando with flat-panel cabinets, black cabinets, a freestanding bath, a two-piece toilet, glass tiles, grey walls, porcelain flooring, a submerged sink, engineered stone worktops, grey floors and a hinged door.
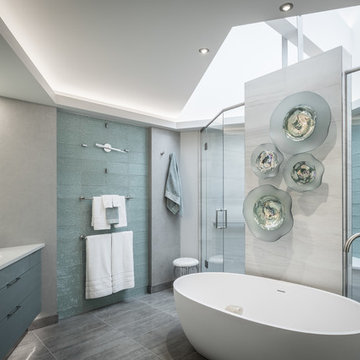
Contemporary ensuite bathroom in Other with a freestanding bath, a double shower, green tiles, glass tiles, grey walls, a submerged sink, engineered stone worktops, grey floors, a hinged door, flat-panel cabinets, green cabinets and porcelain flooring.
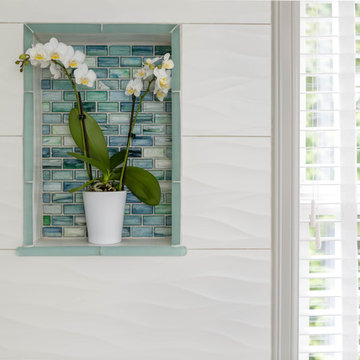
Snowberry Lane Photography
Inspiration for a large classic ensuite half tiled bathroom in Seattle with turquoise cabinets, a freestanding bath, white tiles, glass tiles, porcelain flooring, a vessel sink, engineered stone worktops, grey floors, a hinged door, recessed-panel cabinets, a corner shower and white walls.
Inspiration for a large classic ensuite half tiled bathroom in Seattle with turquoise cabinets, a freestanding bath, white tiles, glass tiles, porcelain flooring, a vessel sink, engineered stone worktops, grey floors, a hinged door, recessed-panel cabinets, a corner shower and white walls.

Our clients wanted to add on to their 1950's ranch house, but weren't sure whether to go up or out. We convinced them to go out, adding a Primary Suite addition with bathroom, walk-in closet, and spacious Bedroom with vaulted ceiling. To connect the addition with the main house, we provided plenty of light and a built-in bookshelf with detailed pendant at the end of the hall. The clients' style was decidedly peaceful, so we created a wet-room with green glass tile, a door to a small private garden, and a large fir slider door from the bedroom to a spacious deck. We also used Yakisugi siding on the exterior, adding depth and warmth to the addition. Our clients love using the tub while looking out on their private paradise!

This contemporary bath design in Springfield is a relaxing retreat with a large shower, freestanding tub, and soothing color scheme. The custom alcove shower enclosure includes a Delta showerhead, recessed storage niche with glass shelves, and built-in shower bench. Stunning green glass wall tile from Lia turns this shower into an eye catching focal point. The American Standard freestanding bathtub pairs beautifully with an American Standard floor mounted tub filler faucet. The bathroom vanity is a Medallion Cabinetry white shaker style wall-mounted cabinet, which adds to the spa style atmosphere of this bathroom remodel. The vanity includes two Miseno rectangular undermount sinks with Miseno single lever faucets. The cabinetry is accented by Richelieu polished chrome hardware, as well as two round mirrors and vanity lights. The spacious design includes recessed shelves, perfect for storing spare linens or display items. This bathroom design is sure to be the ideal place to relax.
Bathroom with Glass Tiles and Grey Floors Ideas and Designs
3

 Shelves and shelving units, like ladder shelves, will give you extra space without taking up too much floor space. Also look for wire, wicker or fabric baskets, large and small, to store items under or next to the sink, or even on the wall.
Shelves and shelving units, like ladder shelves, will give you extra space without taking up too much floor space. Also look for wire, wicker or fabric baskets, large and small, to store items under or next to the sink, or even on the wall.  The sink, the mirror, shower and/or bath are the places where you might want the clearest and strongest light. You can use these if you want it to be bright and clear. Otherwise, you might want to look at some soft, ambient lighting in the form of chandeliers, short pendants or wall lamps. You could use accent lighting around your bath in the form to create a tranquil, spa feel, as well.
The sink, the mirror, shower and/or bath are the places where you might want the clearest and strongest light. You can use these if you want it to be bright and clear. Otherwise, you might want to look at some soft, ambient lighting in the form of chandeliers, short pendants or wall lamps. You could use accent lighting around your bath in the form to create a tranquil, spa feel, as well. 