Bathroom with Glass Tiles and Solid Surface Worktops Ideas and Designs
Refine by:
Budget
Sort by:Popular Today
141 - 160 of 1,284 photos
Item 1 of 3
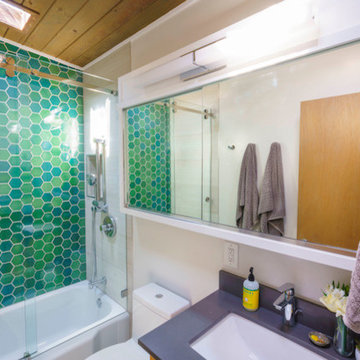
Design ideas for a medium sized midcentury shower room bathroom in San Francisco with flat-panel cabinets, medium wood cabinets, an alcove bath, a shower/bath combination, a one-piece toilet, green tiles, glass tiles, grey walls, a submerged sink, solid surface worktops, brown floors, a sliding door and black worktops.
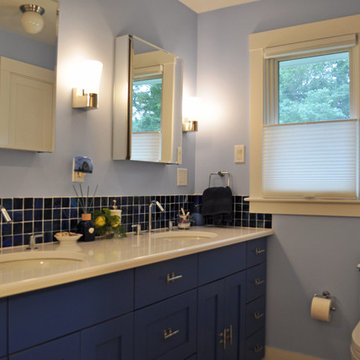
Constructed in two phases, this renovation, with a few small additions, touched nearly every room in this late ‘50’s ranch house. The owners raised their family within the original walls and love the house’s location, which is not far from town and also borders conservation land. But they didn’t love how chopped up the house was and the lack of exposure to natural daylight and views of the lush rear woods. Plus, they were ready to de-clutter for a more stream-lined look. As a result, KHS collaborated with them to create a quiet, clean design to support the lifestyle they aspire to in retirement.
To transform the original ranch house, KHS proposed several significant changes that would make way for a number of related improvements. Proposed changes included the removal of the attached enclosed breezeway (which had included a stair to the basement living space) and the two-car garage it partially wrapped, which had blocked vital eastern daylight from accessing the interior. Together the breezeway and garage had also contributed to a long, flush front façade. In its stead, KHS proposed a new two-car carport, attached storage shed, and exterior basement stair in a new location. The carport is bumped closer to the street to relieve the flush front facade and to allow access behind it to eastern daylight in a relocated rear kitchen. KHS also proposed a new, single, more prominent front entry, closer to the driveway to replace the former secondary entrance into the dark breezeway and a more formal main entrance that had been located much farther down the facade and curiously bordered the bedroom wing.
Inside, low ceilings and soffits in the primary family common areas were removed to create a cathedral ceiling (with rod ties) over a reconfigured semi-open living, dining, and kitchen space. A new gas fireplace serving the relocated dining area -- defined by a new built-in banquette in a new bay window -- was designed to back up on the existing wood-burning fireplace that continues to serve the living area. A shared full bath, serving two guest bedrooms on the main level, was reconfigured, and additional square footage was captured for a reconfigured master bathroom off the existing master bedroom. A new whole-house color palette, including new finishes and new cabinetry, complete the transformation. Today, the owners enjoy a fresh and airy re-imagining of their familiar ranch house.
Photos by Katie Hutchison
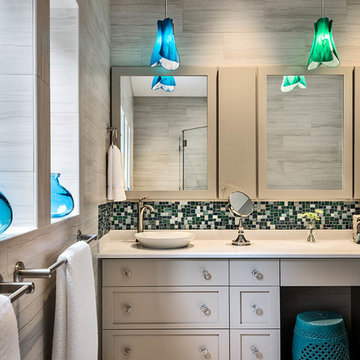
This spa-inspired bath was created using soft gray colored tiles on the walls and floor complemented with accents of blue and green in the custom crafted pendant lights by award-winning artisan Dereck Marshall from Center Sandwich. These colors are repeated in the glass tile mosaic above the vanity. Tile Showcase in the Boston Design Center provided the tiles which lend a calming ambiance to the bath. Cabinetry is by Cabico with Schaub & Company hardware. Mirrors and upper cabinets are designed to appear as seamless as possible.
Homes designed by Franconia interior designer Randy Trainor. She also serves the New Hampshire Ski Country, Lake Regions and Coast, including Lincoln, North Conway, and Bartlett.
For more about Randy Trainor, click here: https://crtinteriors.com/
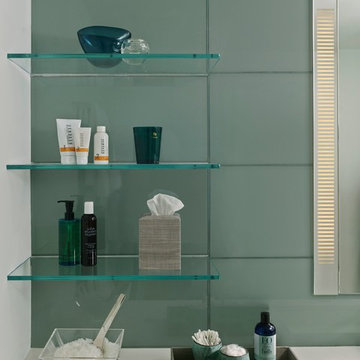
ASID Design Excellence First Place Residential – Kitchen and Bathroom: Michael Merrill Design Studio was approached three years ago by the homeowner to redesign her kitchen. Although she was dissatisfied with some aspects of her home, she still loved it dearly. As we discovered her passion for design, we began to rework her entire home for consistency including this bathroom.

A transplant from Maryland to New York City, my client wanted a true New York loft-living experience, to honor the history of the Flatiron District but also to make him feel at "home" in his newly adopted city. We replaced all the floors with reclaimed wood, gutted the kitchen and master bathroom and decorated with a mix of vintage and current furnishings leaving a comfortable but open canvas for his growing art collection.
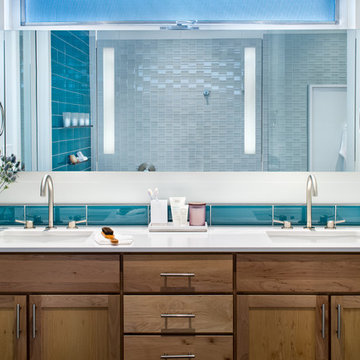
• American Olean “Color Appeal” 4” x 12” glass tile in “Fountain Blue” • Robern M Series medicine cabinet • 2cm solid surface counter “blizzard” in Caeserstone by Alpha Granite • Grohe Concetto faucet
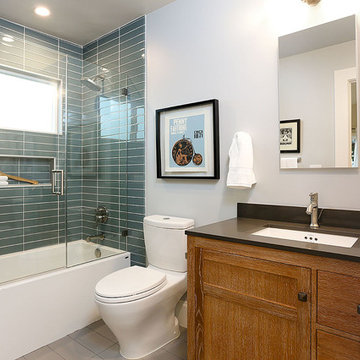
This is an example of a medium sized traditional shower room bathroom in San Francisco with shaker cabinets, medium wood cabinets, an alcove bath, an alcove shower, a one-piece toilet, blue tiles, glass tiles, grey walls, a submerged sink, solid surface worktops, grey floors and a hinged door.
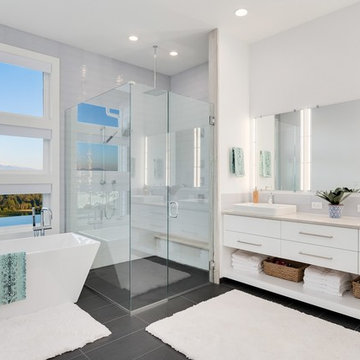
Photo of a medium sized contemporary ensuite bathroom in Seattle with open cabinets, white cabinets, a freestanding bath, a built-in shower, white tiles, glass tiles, white walls, porcelain flooring, a vessel sink, solid surface worktops, grey floors and a hinged door.
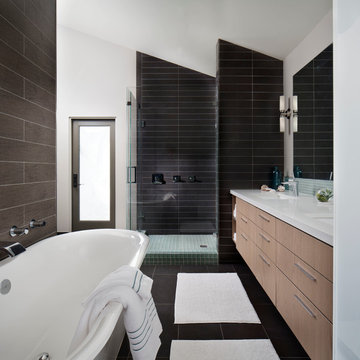
Architect: Ted Schultz, Schultz Architecture ( http://www.schultzarchitecture.com/)
Contractor: Casey Eskra, Pacific Coast Construction ( http://pcc-sd.com/), Christian Naylor
Photography: Chipper Hatter Photography ( http://www.chipperhatter.com/)
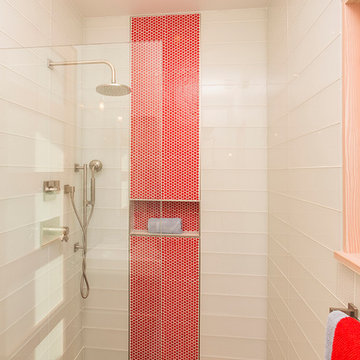
Tim Murphy Photo
This is an example of a small modern ensuite half tiled bathroom in Denver with flat-panel cabinets, red cabinets, a wall mounted toilet, white tiles, glass tiles, white walls, concrete flooring, a built-in sink, solid surface worktops, grey floors, an open shower and an alcove shower.
This is an example of a small modern ensuite half tiled bathroom in Denver with flat-panel cabinets, red cabinets, a wall mounted toilet, white tiles, glass tiles, white walls, concrete flooring, a built-in sink, solid surface worktops, grey floors, an open shower and an alcove shower.
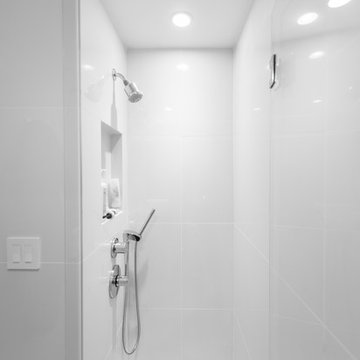
The guest bathroom was designed in a simple minimal fashion. The white tile and forms a bond with the lighting solutions to encourage a united aura.
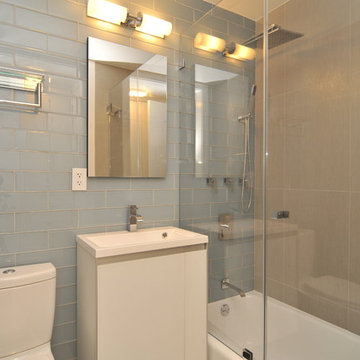
Medium sized contemporary shower room bathroom in New York with flat-panel cabinets, white cabinets, an alcove bath, a shower/bath combination, a one-piece toilet, blue tiles, glass tiles, beige walls, an integrated sink, solid surface worktops, a hinged door, laminate floors and beige floors.
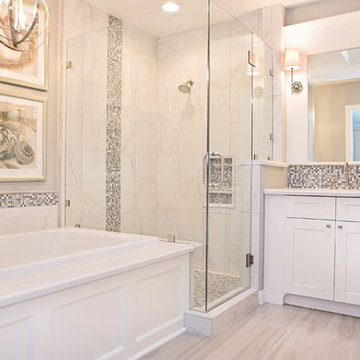
Design ideas for a medium sized classic ensuite bathroom in Phoenix with shaker cabinets, white cabinets, solid surface worktops, a built-in bath, a corner shower, a two-piece toilet, grey tiles, glass tiles, grey walls and porcelain flooring.

This is a close up of the vanity. The round mirror breaks up all the squares in the space.
Photo of a small retro bathroom in Los Angeles with flat-panel cabinets, white cabinets, an alcove bath, a shower/bath combination, a one-piece toilet, white tiles, glass tiles, white walls, medium hardwood flooring, a built-in sink, solid surface worktops, brown floors, a shower curtain, white worktops, a single sink, a floating vanity unit and wallpapered walls.
Photo of a small retro bathroom in Los Angeles with flat-panel cabinets, white cabinets, an alcove bath, a shower/bath combination, a one-piece toilet, white tiles, glass tiles, white walls, medium hardwood flooring, a built-in sink, solid surface worktops, brown floors, a shower curtain, white worktops, a single sink, a floating vanity unit and wallpapered walls.
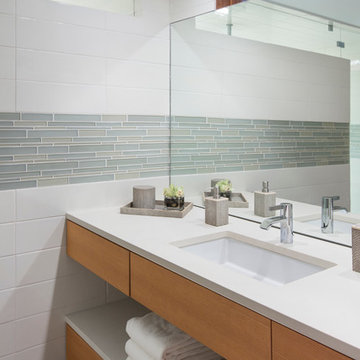
A custom home in Jackson, Wyoming
Design ideas for a large contemporary ensuite bathroom in Other with flat-panel cabinets, medium wood cabinets, multi-coloured tiles, white walls, a submerged sink, solid surface worktops and glass tiles.
Design ideas for a large contemporary ensuite bathroom in Other with flat-panel cabinets, medium wood cabinets, multi-coloured tiles, white walls, a submerged sink, solid surface worktops and glass tiles.
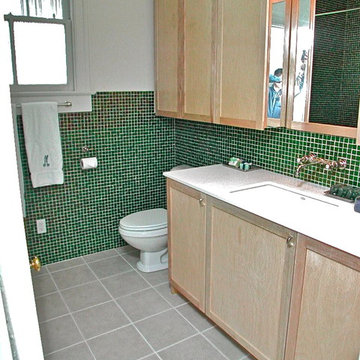
In addition to a luxurious bathing experience, we were asked to maximize storage in the space. As such, we designed, fabricated, and installed the base and wall cabinets for the bathroom. Incorporated into the toe kick space of the vanity cabinet is a toe kick space heater, providing heat low so that it can rise to comfortably warm the room and its occupants. The wall cabinets feature vanity lighting as well as general uplighting.
To keep the countertop clean, uncluttered, and easy to maintain, we selected a Waterworks wall-mounted faucet.
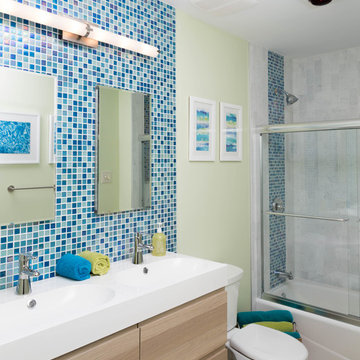
A double floating vanity with storage drawers was installed in this bathroom. A modern lighting fixture and colorful glass mosaics make the wall sparkle! Ceramic "wood look" tile on the floor.
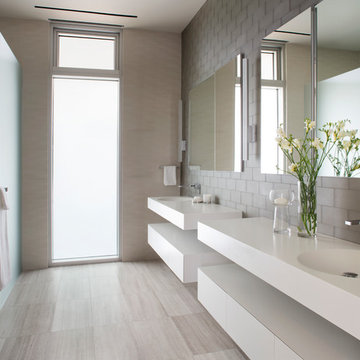
Large ensuite bathroom in San Francisco with flat-panel cabinets, a built-in shower, beige tiles, glass tiles, solid surface worktops, a sliding door, white cabinets, beige walls, porcelain flooring, an integrated sink, beige floors and white worktops.
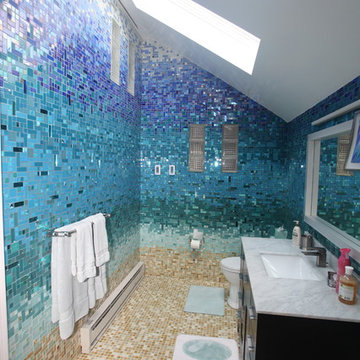
This completely custom bathroom is entirely covered in glass mosaic tiles! Except for the ceiling, we custom designed a glass mosaic hybrid from glossy glass tiles, ocean style bottle glass tiles, and mirrored tiles. This client had dreams of a Caribbean escape in their very own en suite, and we made their dreams come true! The top of the walls start with the deep blues of the ocean and then flow into teals and turquoises, light blues, and finally into the sandy colored floor. We can custom design and make anything you can dream of, including gradient blends of any color, like this one!
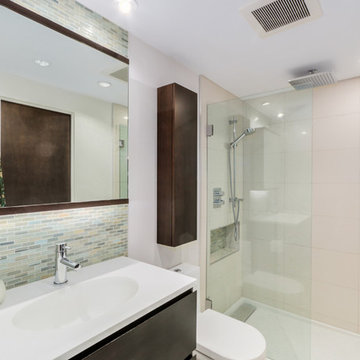
Small bathroom that works as a powder room for visitors as well as master en suite (aka cheater en suite). Slide out his and hers medicine cabinet provide discrete storage for all toiletries and make up. Vanity with 2 drawers provide additional convenient storage. Reverse bevelled drawer front tops eliminate protruding pulls. Cleaning supplies are stored in the cabinet above the toilet. Very ergonomic design for a small multi use bathroom.
Bathroom with Glass Tiles and Solid Surface Worktops Ideas and Designs
8

 Shelves and shelving units, like ladder shelves, will give you extra space without taking up too much floor space. Also look for wire, wicker or fabric baskets, large and small, to store items under or next to the sink, or even on the wall.
Shelves and shelving units, like ladder shelves, will give you extra space without taking up too much floor space. Also look for wire, wicker or fabric baskets, large and small, to store items under or next to the sink, or even on the wall.  The sink, the mirror, shower and/or bath are the places where you might want the clearest and strongest light. You can use these if you want it to be bright and clear. Otherwise, you might want to look at some soft, ambient lighting in the form of chandeliers, short pendants or wall lamps. You could use accent lighting around your bath in the form to create a tranquil, spa feel, as well.
The sink, the mirror, shower and/or bath are the places where you might want the clearest and strongest light. You can use these if you want it to be bright and clear. Otherwise, you might want to look at some soft, ambient lighting in the form of chandeliers, short pendants or wall lamps. You could use accent lighting around your bath in the form to create a tranquil, spa feel, as well. 