Bathroom with Glass Worktops and an Open Shower Ideas and Designs
Refine by:
Budget
Sort by:Popular Today
1 - 20 of 600 photos
Item 1 of 3

Clean lined modern bathroom with slipper bath and pops of pink
Medium sized bohemian family bathroom in Sussex with flat-panel cabinets, a freestanding bath, a walk-in shower, a wall mounted toilet, grey tiles, ceramic tiles, grey walls, ceramic flooring, a console sink, glass worktops, grey floors, an open shower, white worktops, a single sink and a freestanding vanity unit.
Medium sized bohemian family bathroom in Sussex with flat-panel cabinets, a freestanding bath, a walk-in shower, a wall mounted toilet, grey tiles, ceramic tiles, grey walls, ceramic flooring, a console sink, glass worktops, grey floors, an open shower, white worktops, a single sink and a freestanding vanity unit.

Transitional Master Bath with Freestanding Tub
Photo of a large classic ensuite bathroom in New York with freestanding cabinets, light wood cabinets, a freestanding bath, a built-in shower, porcelain flooring, a submerged sink, glass worktops, an open shower, white worktops, double sinks, a built in vanity unit, white tiles, ceramic tiles, multi-coloured walls, beige floors, wallpapered walls, a two-piece toilet and a shower bench.
Photo of a large classic ensuite bathroom in New York with freestanding cabinets, light wood cabinets, a freestanding bath, a built-in shower, porcelain flooring, a submerged sink, glass worktops, an open shower, white worktops, double sinks, a built in vanity unit, white tiles, ceramic tiles, multi-coloured walls, beige floors, wallpapered walls, a two-piece toilet and a shower bench.
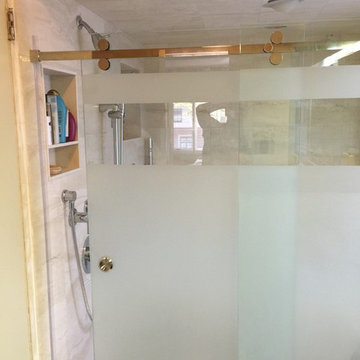
Sliding shower door 3/8 frosted tempered glass installed for our customers in Manhattan looks great in the interior
Photo of a medium sized modern ensuite bathroom in Other with open cabinets, a corner bath, a shower/bath combination, cement tiles, glass worktops and an open shower.
Photo of a medium sized modern ensuite bathroom in Other with open cabinets, a corner bath, a shower/bath combination, cement tiles, glass worktops and an open shower.
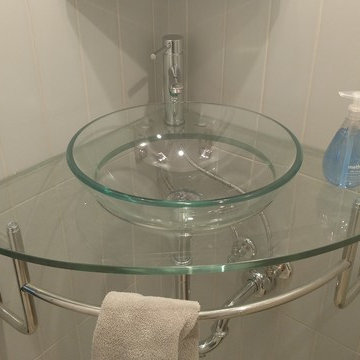
Design ideas for a medium sized classic ensuite wet room bathroom in Louisville with a built-in bath, a one-piece toilet, grey tiles, ceramic tiles, beige walls, ceramic flooring, a vessel sink, glass worktops, grey floors and an open shower.

A light palette with very minimal brass fixtures, making the Tadelakt and the booked match wall the true stars.
Perhaps it’s because of its exotic provenance or perhaps because it connects us to nature, but tadelakt is is one of our favorite material so far. A plaster that has a special application and finish, Tadelakt was originally invented and used by the Berbers in Morocco. It was used for walls, sinks, showers and drinking vessels. It feels both sophisticated and rudimentary at the same time.

Photo of a medium sized contemporary ensuite bathroom in Milan with flat-panel cabinets, beige cabinets, an alcove bath, beige walls, a vessel sink, glass worktops, beige worktops, a shower/bath combination, a bidet, medium hardwood flooring, brown floors and an open shower.

Greg Fonne
Bohemian ensuite bathroom in London with a submerged sink, glass worktops, a freestanding bath, a walk-in shower, black tiles, mosaic tiles, grey walls, concrete flooring and an open shower.
Bohemian ensuite bathroom in London with a submerged sink, glass worktops, a freestanding bath, a walk-in shower, black tiles, mosaic tiles, grey walls, concrete flooring and an open shower.

Grey Bathroom in Storrington, West Sussex
Contemporary grey furniture and tiling combine with natural wood accents for this sizeable en-suite in Storrington.
The Brief
This Storrington client had a plan to remove a dividing wall between a family bathroom and an existing en-suite to make a sizeable and luxurious new en-suite.
The design idea for the resulting en-suite space was to include a walk-in shower and separate bathing area, with a layout to make the most of natural light. A modern grey theme was preferred with a softening accent colour.
Design Elements
Removing the dividing wall created a long space with plenty of layout options.
After contemplating multiple designs, it was decided the bathing and showering areas should be at opposite ends of the room to create separation within the space.
To create the modern, high-impact theme required, large format grey tiles have been utilised in harmony with a wood-effect accent tile, which feature at opposite ends of the en-suite.
The furniture has been chosen to compliment the modern theme, with a curved Pelipal Cassca unit opted for in a Steel Grey Metallic finish. A matching three-door mirrored unit has provides extra storage for this client, plus it is also equipped with useful LED downlighting.
Special Inclusions
Plenty of additional storage has been made available through the use of built-in niches. These are useful for showering and bathing essentials, as well as a nice place to store decorative items. These niches have been equipped with small downlights to create an alluring ambience.
A spacious walk-in shower has been opted for, which is equipped with a chrome enclosure from British supplier Crosswater. The enclosure combines well with chrome brassware has been used elsewhere in the room from suppliers Saneux and Vado.
Project Highlight
The bathing area of this en-suite is a soothing focal point of this renovation.
It has been placed centrally to the feature wall, in which a built-in niche has been included with discrete downlights. Green accents, natural decorative items, and chrome brassware combines really well at this end of the room.
The End Result
The end result is a completely transformed en-suite bathroom, unrecognisable from the two separate rooms that existed here before. A modern theme is consistent throughout the design, which makes use of natural highlights and inventive storage areas.
Discover how our expert designers can transform your own bathroom with a free design appointment and quotation. Arrange a free appointment in showroom or online.
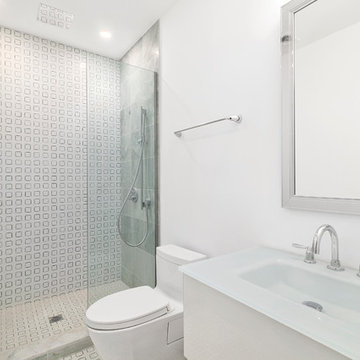
Design ideas for a contemporary bathroom in New York with a one-piece toilet, white walls, an open shower, white worktops, flat-panel cabinets, white cabinets, an alcove shower, white tiles, an integrated sink, glass worktops and white floors.
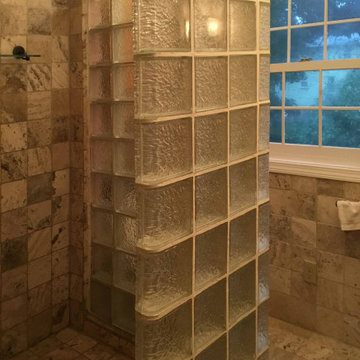
Small bathroom accommodates 4'x4' shower in travertine and glass block with no shower door or curtain.
Photo of a small contemporary shower room bathroom in Boston with an alcove shower, a two-piece toilet, travertine tiles, yellow walls, travertine flooring, a vessel sink, glass worktops, an open shower, a single sink, a floating vanity unit and beige floors.
Photo of a small contemporary shower room bathroom in Boston with an alcove shower, a two-piece toilet, travertine tiles, yellow walls, travertine flooring, a vessel sink, glass worktops, an open shower, a single sink, a floating vanity unit and beige floors.
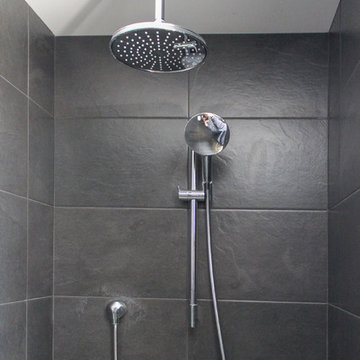
Design ideas for a medium sized modern shower room bathroom in Burlington with flat-panel cabinets, white cabinets, a walk-in shower, black tiles, ceramic tiles, grey walls, cement flooring, an integrated sink, glass worktops, black floors and an open shower.
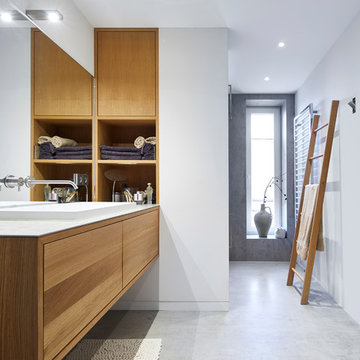
Inspiration for a large contemporary ensuite bathroom in Other with flat-panel cabinets, medium wood cabinets, white walls, concrete flooring, a vessel sink, grey floors, white tiles, mirror tiles, glass worktops, grey worktops, a built-in shower and an open shower.

Modena Vanity in Royal Blue
Available in grey, white & Royal Blue (28"- 60")
Wood/plywood combination with tempered glass countertop, soft closing doors as well as drawers. Satin nickel hardware finish.
Mirror option available.
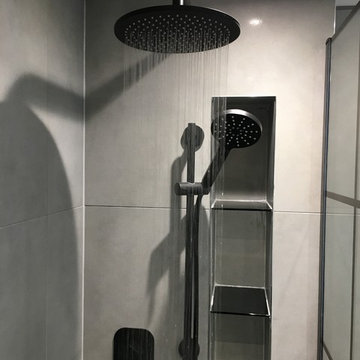
Design ideas for a medium sized contemporary shower room bathroom in Dublin with raised-panel cabinets, medium wood cabinets, a walk-in shower, a wall mounted toilet, grey tiles, porcelain tiles, grey walls, porcelain flooring, a built-in sink, glass worktops, grey floors, an open shower and black worktops.

Clean lines and natural elements are the focus in this master bathroom. The free-standing tub takes center stage next to the open shower, separated by a glass wall. On the right is one of two vanities, with a make-up area adjacent. Across the room is the other vanity. The countertops are constructed of a compressed white glass counter slab. The natural look to the stone floors and walls are all porcelain, so upkeep is easy.
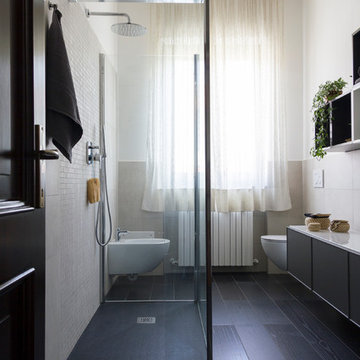
Bagno con doccia walk-in con piatto doccia filopavimento in resina nero abbinato al pavimento in gres porcellanato. Il rivestimento a parete, a contrasto, alterna il grande formato al mosaico
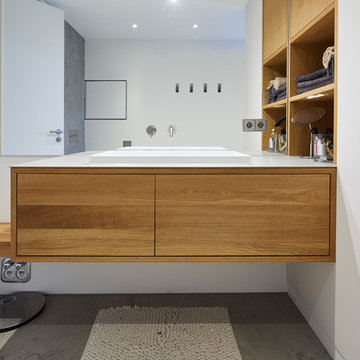
This is an example of a large contemporary ensuite bathroom in Other with flat-panel cabinets, medium wood cabinets, a vessel sink, white tiles, mirror tiles, white walls, concrete flooring, glass worktops, grey floors, grey worktops, a built-in shower and an open shower.
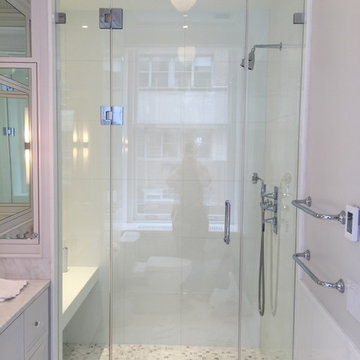
Swing shower door 3/8 clear tempered glass installed for our customers in New York in Manhattan looks great in the interior
Inspiration for a medium sized modern ensuite bathroom in Other with open cabinets, a shower/bath combination, cement tiles, glass worktops and an open shower.
Inspiration for a medium sized modern ensuite bathroom in Other with open cabinets, a shower/bath combination, cement tiles, glass worktops and an open shower.
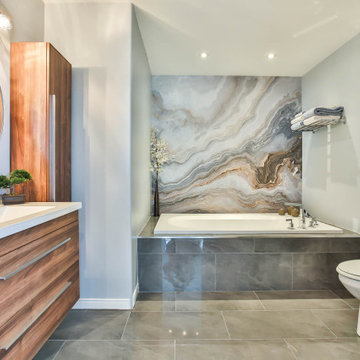
This is an example of a medium sized contemporary ensuite bathroom in Ottawa with flat-panel cabinets, medium wood cabinets, a built-in bath, a corner shower, a one-piece toilet, white tiles, ceramic tiles, grey walls, ceramic flooring, an integrated sink, glass worktops, grey floors, an open shower, white worktops, a single sink, a floating vanity unit and wallpapered walls.
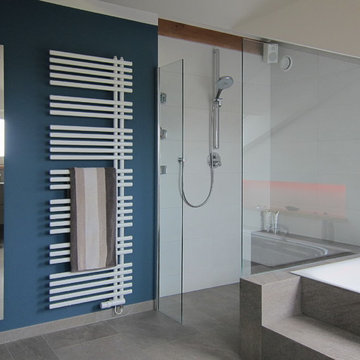
Durch den Einbau einer zusätzlichen Tür haben die Eltern jetzt direkten Zugang vom Schlafzimmer zum Bad ohne einen Umweg über den Flur. Den Platz unter der Dachschräge nutzten wir für den Einbau der Wanne. Sie ist in ein großzügiges Podest mit Stufe eingelassen. Für mehr Licht wurde über der Wanne ein neues Dachflächenfenster eingesetzt. Als praktischer Nebeneffekt entstand so mehr Kopffreiheit in der Wanne. Das Podest zieht sich bis in die danebenliegende Dusche und dient dort als Sitzplatz und Ablage. Als Duschabtrennung kommen nur zwei Festglaselemente zum Einsatz, aufgrund der Größe der Dusche und der großen Freifläche davor hat sich das als völlig ausreichend erwiesen. Die Waschtische sind an die Stirnwand der Gaube gerückt. So genießen die Kunden bei der Benutzung nun den Blick über Bäume und Felder. Der Spiegel – mit integrierter Beleuchtung – wurde einfach an die rechte Seitenwand der Gaube gesetzt. Diese Position hat den Vorteil, dass die Kunden sehr nah an den Spiegel herantreten können, ohne sich über das Becken beugen zu müssen. Die Wand gegenüber der Gaube ist in einem Petrolton abgesetzt, ein großer Handtuchheizkörper und ein gleich großer Spiegel sind dort montiert. Die Dachschräge rechts neben der Gaube war nicht breit genug, um sie offen sinnvoll nutzen zu können, daher ließen wir sie schließen. Vom Schreiner wurde dort ein Schrank flächenbündig eingelassen. An der Kopfseite fand das WC seinen Platz, direkt an der Tür und trotzdem in einer „gemütlichen“ Ecke abgesetzt vom Rest des Raumes.
Bathroom with Glass Worktops and an Open Shower Ideas and Designs
1

 Shelves and shelving units, like ladder shelves, will give you extra space without taking up too much floor space. Also look for wire, wicker or fabric baskets, large and small, to store items under or next to the sink, or even on the wall.
Shelves and shelving units, like ladder shelves, will give you extra space without taking up too much floor space. Also look for wire, wicker or fabric baskets, large and small, to store items under or next to the sink, or even on the wall.  The sink, the mirror, shower and/or bath are the places where you might want the clearest and strongest light. You can use these if you want it to be bright and clear. Otherwise, you might want to look at some soft, ambient lighting in the form of chandeliers, short pendants or wall lamps. You could use accent lighting around your bath in the form to create a tranquil, spa feel, as well.
The sink, the mirror, shower and/or bath are the places where you might want the clearest and strongest light. You can use these if you want it to be bright and clear. Otherwise, you might want to look at some soft, ambient lighting in the form of chandeliers, short pendants or wall lamps. You could use accent lighting around your bath in the form to create a tranquil, spa feel, as well. 