Bathroom with Glass Worktops and Grey Floors Ideas and Designs
Refine by:
Budget
Sort by:Popular Today
1 - 20 of 559 photos
Item 1 of 3

Clean lined modern bathroom with slipper bath and pops of pink
Medium sized bohemian family bathroom in Sussex with flat-panel cabinets, a freestanding bath, a walk-in shower, a wall mounted toilet, grey tiles, ceramic tiles, grey walls, ceramic flooring, a console sink, glass worktops, grey floors, an open shower, white worktops, a single sink and a freestanding vanity unit.
Medium sized bohemian family bathroom in Sussex with flat-panel cabinets, a freestanding bath, a walk-in shower, a wall mounted toilet, grey tiles, ceramic tiles, grey walls, ceramic flooring, a console sink, glass worktops, grey floors, an open shower, white worktops, a single sink and a freestanding vanity unit.

This is an example of a medium sized classic shower room bathroom in Chicago with white tiles, blue tiles, grey tiles, metro tiles, white cabinets, a built-in bath, a shower/bath combination, white walls, an integrated sink, glass worktops and grey floors.

Demoed 2 tiny bathrooms and part of an adjoining bathroom to create a spacious bathroom.
Design ideas for a large ensuite bathroom with flat-panel cabinets, grey cabinets, a built-in shower, a two-piece toilet, grey tiles, grey walls, porcelain flooring, a vessel sink, glass worktops, grey floors, an open shower, a single sink, a freestanding vanity unit, a timber clad ceiling and wainscoting.
Design ideas for a large ensuite bathroom with flat-panel cabinets, grey cabinets, a built-in shower, a two-piece toilet, grey tiles, grey walls, porcelain flooring, a vessel sink, glass worktops, grey floors, an open shower, a single sink, a freestanding vanity unit, a timber clad ceiling and wainscoting.
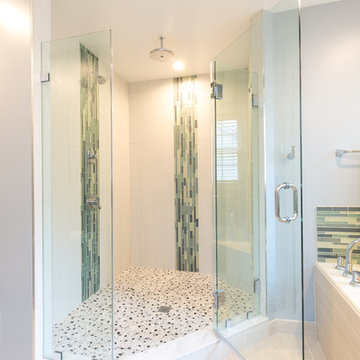
Tim Souza
Inspiration for a large contemporary ensuite bathroom in Philadelphia with freestanding cabinets, black cabinets, a built-in bath, a walk-in shower, a two-piece toilet, blue tiles, glass tiles, grey walls, ceramic flooring, a vessel sink, glass worktops, grey floors and an open shower.
Inspiration for a large contemporary ensuite bathroom in Philadelphia with freestanding cabinets, black cabinets, a built-in bath, a walk-in shower, a two-piece toilet, blue tiles, glass tiles, grey walls, ceramic flooring, a vessel sink, glass worktops, grey floors and an open shower.

Tom Crane Photography
Large classic shower room bathroom in Philadelphia with a built-in shower, a wall mounted toilet, grey tiles, grey walls, glass worktops, recessed-panel cabinets, medium wood cabinets, porcelain tiles, porcelain flooring, a submerged sink, a hinged door and grey floors.
Large classic shower room bathroom in Philadelphia with a built-in shower, a wall mounted toilet, grey tiles, grey walls, glass worktops, recessed-panel cabinets, medium wood cabinets, porcelain tiles, porcelain flooring, a submerged sink, a hinged door and grey floors.
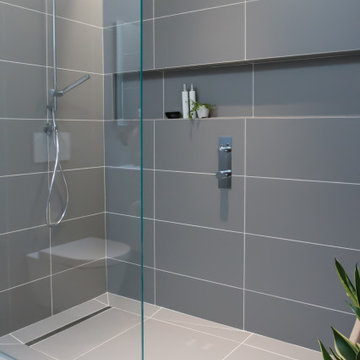
This is an example of a contemporary bathroom in Seattle with white cabinets, a built-in shower, a wall mounted toilet, grey tiles, porcelain tiles, grey walls, porcelain flooring, a wall-mounted sink, glass worktops, grey floors, an open shower, white worktops, a wall niche, a single sink and a floating vanity unit.

Bagno 1 - bagno interamente rivestito in microcemento colore grigio e pavimento in pietra vicentina. Doccia con bagno turco, controsoffitto con faretti e striscia led sopra il lavandino.

Chiseled slate floors, free standing soaking tub with custom industrial faucets, and a repurposed metal cabinet as a vanity with white bowl sink. Custom stained wainscoting and custom milled Douglas Fir wood trim

Bathroom detail
Large contemporary bathroom in Miami with brown cabinets, beige tiles, a hinged door, a submerged bath, a corner shower, white walls, grey floors, a one-piece toilet, pebble tiles, ceramic flooring, a submerged sink, glass worktops, beige worktops and flat-panel cabinets.
Large contemporary bathroom in Miami with brown cabinets, beige tiles, a hinged door, a submerged bath, a corner shower, white walls, grey floors, a one-piece toilet, pebble tiles, ceramic flooring, a submerged sink, glass worktops, beige worktops and flat-panel cabinets.

The shower bench is exquisitely designed, creating another dimension as it traces out of the semi-frameless shower screen.
Design ideas for a large modern ensuite bathroom in Adelaide with flat-panel cabinets, light wood cabinets, a double shower, a two-piece toilet, beige tiles, ceramic tiles, beige walls, cement flooring, an integrated sink, glass worktops, grey floors, a hinged door, white worktops, a shower bench, a single sink, a floating vanity unit and a drop ceiling.
Design ideas for a large modern ensuite bathroom in Adelaide with flat-panel cabinets, light wood cabinets, a double shower, a two-piece toilet, beige tiles, ceramic tiles, beige walls, cement flooring, an integrated sink, glass worktops, grey floors, a hinged door, white worktops, a shower bench, a single sink, a floating vanity unit and a drop ceiling.
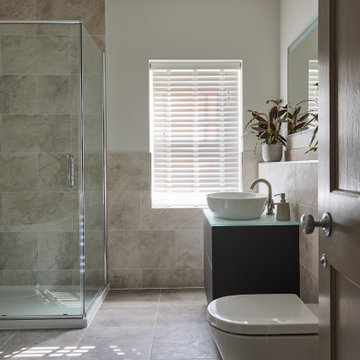
Family Bathroom
Photo of a small contemporary ensuite bathroom in Essex with flat-panel cabinets, black cabinets, a freestanding bath, a one-piece toilet, grey tiles, porcelain tiles, grey walls, porcelain flooring, a console sink, glass worktops, grey floors, a hinged door, black worktops, a single sink and a floating vanity unit.
Photo of a small contemporary ensuite bathroom in Essex with flat-panel cabinets, black cabinets, a freestanding bath, a one-piece toilet, grey tiles, porcelain tiles, grey walls, porcelain flooring, a console sink, glass worktops, grey floors, a hinged door, black worktops, a single sink and a floating vanity unit.

Vista dall'ingresso del bagno verso lavabo e doccia.
Design ideas for a medium sized modern shower room bathroom in Naples with flat-panel cabinets, green cabinets, porcelain tiles, porcelain flooring, a vessel sink, glass worktops, grey floors, green worktops, a shower bench, a single sink, a floating vanity unit and a drop ceiling.
Design ideas for a medium sized modern shower room bathroom in Naples with flat-panel cabinets, green cabinets, porcelain tiles, porcelain flooring, a vessel sink, glass worktops, grey floors, green worktops, a shower bench, a single sink, a floating vanity unit and a drop ceiling.

This inviting bath is ingenious with its creative floor plan and use of materials. The owners requested that this space be functional but also distinctive and artistic. They didn’t want plain Jane.
The remodel started with moving some walls and adding a skylight. Prior it was without windows and had poor ventilation. The skylight lets in natural light and fresh air. It operates with a remote, when it rains, it closes automatically with its solar powered sensor. Since the space is small and they needed a full bathroom, making the room feel large was an important part of the design layout.
To achieve a broad visual footprint for the small space and open feel many pieces were raised off the floor. To start a wall hung vanity was installed which looks like its floating. The vanity has glass laminated panels and doors. Fabric was laminated in the glass for a one-of-kind surface. The countertop and sink are molded from one piece of glass. A high arc faucet was used to enhance the sleek look of the vanity. Above sconces that look like rock crystals are on either side of a recessed medicine cabinet with a large mirror. All these features increase the open feel of the bathroom.
Keeping with the plan a wall hung toilet was used. The new toilet also includes a washlet with an array of automatic features that are fun and functional such as a night light, auto flush and more. The floor is always toasty warm with in-floor heating that even reaching into the shower.
Currently, a simple console table has been placed with artwork above it. Later a wall hung cabinet will be installed for some extra storage.
The shower is generous in size and comfort. An enjoyable feature is that a folding bench was include in the plan. The seat can be up or down when needed with ease. It also has a hand shower and its own set of controls conveniently close at hand to use while sitting. The bench is made of teak (warm to sit on, and easy care). A convenient niche with shelves can accommodate numerous items. The glass door is wide for easy access with a curbless entry and an infinity drain was used so the floor seamlessly blends with the rest of this space.
All the finishes used are distinctive. Zebrano Marble, a very striking stone with rivers of veining, accents the vanity and a wall in the shower. The floor tile is a porcelain tile that mimics the look of leather, with a very tactile look and feel. The other tile used has a unique geometric pattern that compliments the other materials exquisitely.
With thoughtful design and planning this space feels open, and uniquely personal to the homeowners.
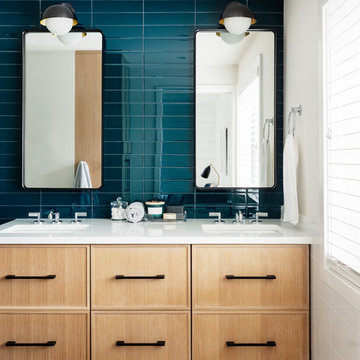
Medium sized modern family bathroom in New York with flat-panel cabinets, light wood cabinets, a built-in shower, a one-piece toilet, green tiles, glass tiles, white walls, porcelain flooring, a submerged sink, glass worktops, grey floors, a hinged door and white worktops.

Ein offenes "En Suite" Bad mit 2 Eingängen, separatem WC Raum und einer sehr klaren Linienführung. Die Großformatigen hochglänzenden Marmorfliesen (150/150 cm) geben dem Raum zusätzlich weite. Wanne, Waschtisch und Möbel von Falper Studio Frankfurt Armaturen Fukasawa (über acqua design frankfurt)
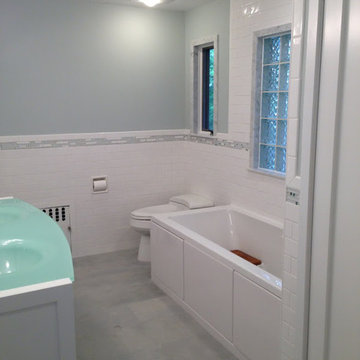
Design ideas for a medium sized classic shower room bathroom in Chicago with freestanding cabinets, white cabinets, a built-in bath, a shower/bath combination, blue tiles, grey tiles, white tiles, metro tiles, white walls, an integrated sink, glass worktops and grey floors.
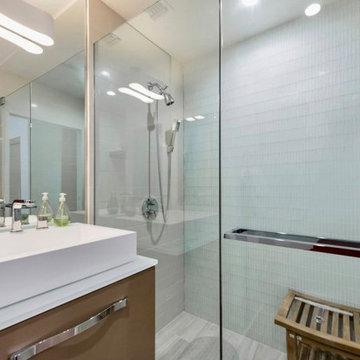
A guest bathroom which was created by reconfiguring the original master bathroom.
Small contemporary shower room bathroom in Los Angeles with flat-panel cabinets, grey cabinets, a built-in shower, a one-piece toilet, white tiles, glass tiles, white walls, porcelain flooring, a vessel sink, glass worktops, grey floors, a hinged door, white worktops, a single sink and a floating vanity unit.
Small contemporary shower room bathroom in Los Angeles with flat-panel cabinets, grey cabinets, a built-in shower, a one-piece toilet, white tiles, glass tiles, white walls, porcelain flooring, a vessel sink, glass worktops, grey floors, a hinged door, white worktops, a single sink and a floating vanity unit.
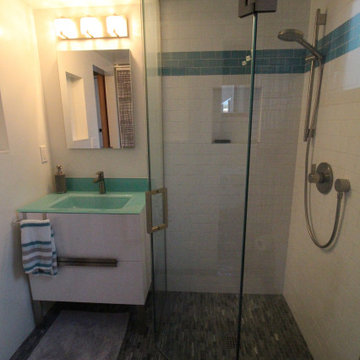
No curb corner shower and modern furniture vanity in the ADU bathroom.
This is an example of a small shower room bathroom in San Diego with freestanding cabinets, white cabinets, a corner shower, a two-piece toilet, white tiles, porcelain tiles, yellow walls, marble flooring, a console sink, glass worktops, grey floors, a hinged door and blue worktops.
This is an example of a small shower room bathroom in San Diego with freestanding cabinets, white cabinets, a corner shower, a two-piece toilet, white tiles, porcelain tiles, yellow walls, marble flooring, a console sink, glass worktops, grey floors, a hinged door and blue worktops.
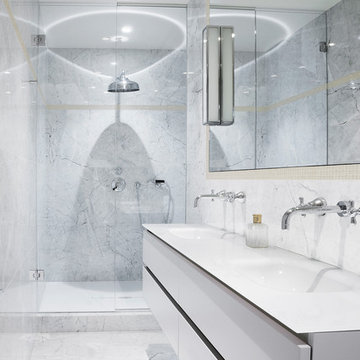
©JEM Photographe
Design ideas for a small contemporary family bathroom in Paris with beaded cabinets, grey cabinets, a built-in shower, a wall mounted toilet, grey tiles, marble tiles, grey walls, marble flooring, a submerged sink, glass worktops, grey floors, a hinged door and white worktops.
Design ideas for a small contemporary family bathroom in Paris with beaded cabinets, grey cabinets, a built-in shower, a wall mounted toilet, grey tiles, marble tiles, grey walls, marble flooring, a submerged sink, glass worktops, grey floors, a hinged door and white worktops.
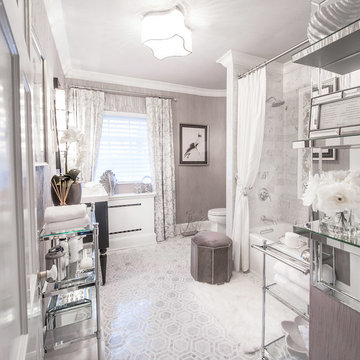
Design ideas for a medium sized traditional ensuite bathroom in New York with a corner bath, a shower/bath combination, a one-piece toilet, grey walls, flat-panel cabinets, white cabinets, grey tiles, white tiles, marble tiles, grey floors, a shower curtain, marble flooring, an integrated sink, glass worktops and white worktops.
Bathroom with Glass Worktops and Grey Floors Ideas and Designs
1

 Shelves and shelving units, like ladder shelves, will give you extra space without taking up too much floor space. Also look for wire, wicker or fabric baskets, large and small, to store items under or next to the sink, or even on the wall.
Shelves and shelving units, like ladder shelves, will give you extra space without taking up too much floor space. Also look for wire, wicker or fabric baskets, large and small, to store items under or next to the sink, or even on the wall.  The sink, the mirror, shower and/or bath are the places where you might want the clearest and strongest light. You can use these if you want it to be bright and clear. Otherwise, you might want to look at some soft, ambient lighting in the form of chandeliers, short pendants or wall lamps. You could use accent lighting around your bath in the form to create a tranquil, spa feel, as well.
The sink, the mirror, shower and/or bath are the places where you might want the clearest and strongest light. You can use these if you want it to be bright and clear. Otherwise, you might want to look at some soft, ambient lighting in the form of chandeliers, short pendants or wall lamps. You could use accent lighting around your bath in the form to create a tranquil, spa feel, as well. 