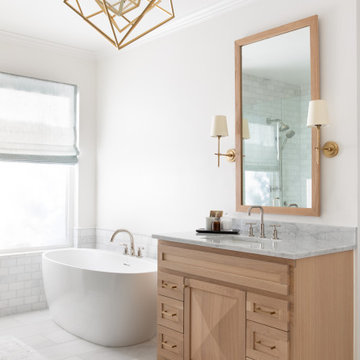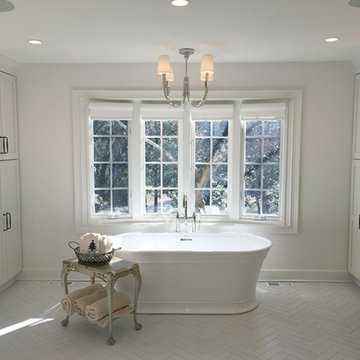Bathroom with Granite Worktops and a Single Sink Ideas and Designs
Refine by:
Budget
Sort by:Popular Today
1 - 20 of 4,628 photos
Item 1 of 3

The image showcases a chic and contemporary bathroom vanity area with a focus on clean lines and monochromatic tones. The vanity cabinet features a textured front with vertical grooves, painted in a crisp white that contrasts with the sleek black handles and faucet. This combination of black and white creates a bold, graphic look that is both modern and timeless.
Above the vanity, a round mirror with a thin black frame reflects the clean aesthetic of the space, complementing the other black accents. The wall behind the vanity is partially tiled with white subway tiles, adding a classic bathroom touch that meshes well with the contemporary features.
A two-bulb wall sconce is mounted above the mirror, providing ample lighting with a minimalist design that doesn't detract from the overall simplicity of the decor. To the right, a towel ring holds a white towel, continuing the black and white theme.
This bathroom design is an excellent example of how minimalist design can be warm and inviting while still maintaining a sleek and polished look. The careful balance of textures, colors, and lighting creates an elegant space that is functional and stylish.

The neighboring guest bath perfectly complements every detail of the guest bedroom. Crafted with feminine touches from the soft blue vanity and herringbone tiled shower, gold plumbing, and antiqued elements found in the mirror and sconces.

A shower room with sink and vanity, and access from the hall, was notched out of the oversized primary bathroom. The blue 3" x 6" tile satisfied the homeowners' blue wish list item. The contrast of the blue tile and the terra cotta shower floor plus the stained crown molding has a Napa Valley vibe. The shower room is complete with a hinged glass door, a shower seat, shelves, and a handheld shower head.

Design ideas for a medium sized modern ensuite bathroom in DC Metro with shaker cabinets, blue cabinets, an alcove shower, a one-piece toilet, white tiles, marble tiles, white walls, marble flooring, a console sink, granite worktops, white floors, a sliding door, white worktops, a wall niche, a single sink and a freestanding vanity unit.

We divided 1 oddly planned bathroom into 2 whole baths to make this family of four SO happy! Mom even got her own special bathroom so she doesn't have to share with hubby and the 2 small boys any more.

This is a beautiful modern farmhouse concept with Light stained natural cabinets. The countertops are an AMAZING Cygnus Granite from Brazil. This kitchen is the perfect blend of Western Farmhouse and Modern-Chic.

ELYSIAN MINIMAL MIXER & SPOUT SET – BRUSHED BRASS
Inspiration for a small beach style ensuite bathroom in Gold Coast - Tweed with white walls, a vessel sink, granite worktops, white worktops, a single sink, a floating vanity unit, recessed-panel cabinets, white cabinets and tongue and groove walls.
Inspiration for a small beach style ensuite bathroom in Gold Coast - Tweed with white walls, a vessel sink, granite worktops, white worktops, a single sink, a floating vanity unit, recessed-panel cabinets, white cabinets and tongue and groove walls.

The sons inspiration he presented us what industrial factory. We sourced tile which resembled the look of an old brick factory which had been painted and the paint has begun to crackle and chip away from years of use. A custom industrial vanity was build on site with steel pipe and reclaimed rough sawn hemlock to look like an old work bench. We took old chain hooks and created a towel and robe hook board to keep the hardware accessories in continuity with the bathroom theme. We also chose Brizo's industrial inspired faucets because of the wheels, gears, and pivot points.

Beautiful relaxing freestanding tub surrounded by luxurious elements such as Carrera marble tile flooring and brushed gold bath filler. Our favorite feature is the custom functional ledge below the window!

Small rural bathroom in Other with shaker cabinets, dark wood cabinets, a built-in bath, a shower/bath combination, light hardwood flooring, a submerged sink, granite worktops, a sliding door, grey worktops, a single sink and a built in vanity unit.

Inspiration for a medium sized classic shower room bathroom in Philadelphia with recessed-panel cabinets, white cabinets, an alcove shower, a one-piece toilet, blue walls, porcelain flooring, a built-in sink, granite worktops, beige floors, a hinged door, beige worktops, a single sink and a freestanding vanity unit.

This Ohana model ATU tiny home is contemporary and sleek, cladded in cedar and metal. The slanted roof and clean straight lines keep this 8x28' tiny home on wheels looking sharp in any location, even enveloped in jungle. Cedar wood siding and metal are the perfect protectant to the elements, which is great because this Ohana model in rainy Pune, Hawaii and also right on the ocean.
A natural mix of wood tones with dark greens and metals keep the theme grounded with an earthiness.
Theres a sliding glass door and also another glass entry door across from it, opening up the center of this otherwise long and narrow runway. The living space is fully equipped with entertainment and comfortable seating with plenty of storage built into the seating. The window nook/ bump-out is also wall-mounted ladder access to the second loft.
The stairs up to the main sleeping loft double as a bookshelf and seamlessly integrate into the very custom kitchen cabinets that house appliances, pull-out pantry, closet space, and drawers (including toe-kick drawers).
A granite countertop slab extends thicker than usual down the front edge and also up the wall and seamlessly cases the windowsill.
The bathroom is clean and polished but not without color! A floating vanity and a floating toilet keep the floor feeling open and created a very easy space to clean! The shower had a glass partition with one side left open- a walk-in shower in a tiny home. The floor is tiled in slate and there are engineered hardwood flooring throughout.

White subway tile bathroom
This is an example of a medium sized midcentury shower room bathroom in Tampa with flat-panel cabinets, black cabinets, a walk-in shower, a one-piece toilet, white tiles, metro tiles, white walls, porcelain flooring, a built-in sink, granite worktops, white floors, an open shower, black worktops, a single sink, a floating vanity unit and brick walls.
This is an example of a medium sized midcentury shower room bathroom in Tampa with flat-panel cabinets, black cabinets, a walk-in shower, a one-piece toilet, white tiles, metro tiles, white walls, porcelain flooring, a built-in sink, granite worktops, white floors, an open shower, black worktops, a single sink, a floating vanity unit and brick walls.

We designed this bathroom remodel to be a modern, bright, and polished space. We started with a light, soothing color palette and two large mirrors to create an open, airy vibe. Modern sconces and striking lighting add a sophisticated touch. And finally, a beautiful tub creates a relaxing, luxurious, spa-like appeal to the space.
---
Project designed by Sara Barney’s Austin interior design studio BANDD DESIGN. They serve the entire Austin area and its surrounding towns, with an emphasis on Round Rock, Lake Travis, West Lake Hills, and Tarrytown.
For more about BANDD DESIGN, see here: https://bandddesign.com/
To learn more about this project, see here:
https://bandddesign.com/modern-kitchen-bathroom-remodel-lost-creek/

We worked with our client to remodel her outdated primary bathroom into a relaxing, modern space. We incorporated many high tech features like an Alexa Smart Mirror, a Hydro Fusion Bathtub and a Kohler Eir "Intelligent" Toilet. The shower was designed as a "wet room", without glass and with modern style wall and floor tile.

This is an example of a small classic ensuite bathroom in DC Metro with recessed-panel cabinets, grey cabinets, a one-piece toilet, white tiles, white walls, ceramic flooring, a built-in sink, granite worktops, multi-coloured floors, white worktops, a wall niche, a single sink and a freestanding vanity unit.

Valley Village, CA - Complete Bathroom remodel
Featured shower shelf/niche within the shower retiling/renovation project. White, subway styled tiled walls with artistic, decorative tiles to accent your showering experience.

Master bath with two full vanities, water closet, curbless shower, and freestanding soaker tub.
Expansive farmhouse ensuite bathroom in Atlanta with recessed-panel cabinets, white cabinets, a freestanding bath, a built-in shower, a two-piece toilet, ceramic flooring, a submerged sink, granite worktops, white floors, a hinged door, white worktops, an enclosed toilet, a single sink and a built in vanity unit.
Expansive farmhouse ensuite bathroom in Atlanta with recessed-panel cabinets, white cabinets, a freestanding bath, a built-in shower, a two-piece toilet, ceramic flooring, a submerged sink, granite worktops, white floors, a hinged door, white worktops, an enclosed toilet, a single sink and a built in vanity unit.

Complete remodel of a hall bathroom. Complete with shiplap on the bottom of the walls with wallpaper on the top half.
Medium sized modern family bathroom in New York with recessed-panel cabinets, white cabinets, an alcove bath, a two-piece toilet, blue tiles, glass tiles, beige walls, porcelain flooring, a submerged sink, granite worktops, multi-coloured floors, a sliding door, beige worktops, a single sink, a built in vanity unit and wallpapered walls.
Medium sized modern family bathroom in New York with recessed-panel cabinets, white cabinets, an alcove bath, a two-piece toilet, blue tiles, glass tiles, beige walls, porcelain flooring, a submerged sink, granite worktops, multi-coloured floors, a sliding door, beige worktops, a single sink, a built in vanity unit and wallpapered walls.

Design ideas for a classic bathroom in New York with shaker cabinets, beige cabinets, a two-piece toilet, orange walls, brick flooring, a vessel sink, granite worktops, brown floors, brown worktops, a single sink, a built in vanity unit and wallpapered walls.
Bathroom with Granite Worktops and a Single Sink Ideas and Designs
1

 Shelves and shelving units, like ladder shelves, will give you extra space without taking up too much floor space. Also look for wire, wicker or fabric baskets, large and small, to store items under or next to the sink, or even on the wall.
Shelves and shelving units, like ladder shelves, will give you extra space without taking up too much floor space. Also look for wire, wicker or fabric baskets, large and small, to store items under or next to the sink, or even on the wall.  The sink, the mirror, shower and/or bath are the places where you might want the clearest and strongest light. You can use these if you want it to be bright and clear. Otherwise, you might want to look at some soft, ambient lighting in the form of chandeliers, short pendants or wall lamps. You could use accent lighting around your bath in the form to create a tranquil, spa feel, as well.
The sink, the mirror, shower and/or bath are the places where you might want the clearest and strongest light. You can use these if you want it to be bright and clear. Otherwise, you might want to look at some soft, ambient lighting in the form of chandeliers, short pendants or wall lamps. You could use accent lighting around your bath in the form to create a tranquil, spa feel, as well. 