Bathroom with Granite Worktops and a Wallpapered Ceiling Ideas and Designs
Refine by:
Budget
Sort by:Popular Today
1 - 20 of 64 photos
Item 1 of 3

Hall bathroom for daughter. Photography by Kmiecik Photography.
This is an example of a medium sized bohemian cream and black family bathroom in Chicago with a submerged sink, raised-panel cabinets, white cabinets, granite worktops, a built-in bath, a two-piece toilet, black tiles, ceramic tiles, pink walls, ceramic flooring, an alcove shower, multi-coloured floors, an open shower, black worktops, a dado rail, a single sink, a freestanding vanity unit, a wallpapered ceiling and panelled walls.
This is an example of a medium sized bohemian cream and black family bathroom in Chicago with a submerged sink, raised-panel cabinets, white cabinets, granite worktops, a built-in bath, a two-piece toilet, black tiles, ceramic tiles, pink walls, ceramic flooring, an alcove shower, multi-coloured floors, an open shower, black worktops, a dado rail, a single sink, a freestanding vanity unit, a wallpapered ceiling and panelled walls.

MN 3/4 Bathroom with a blue vanity featuring white countertops and tiled walls
Small modern shower room bathroom in Minneapolis with flat-panel cabinets, blue cabinets, a freestanding bath, a walk-in shower, a two-piece toilet, black and white tiles, ceramic tiles, grey walls, ceramic flooring, a built-in sink, granite worktops, white floors, a hinged door, white worktops, a wall niche, a single sink, a freestanding vanity unit, a wallpapered ceiling and wallpapered walls.
Small modern shower room bathroom in Minneapolis with flat-panel cabinets, blue cabinets, a freestanding bath, a walk-in shower, a two-piece toilet, black and white tiles, ceramic tiles, grey walls, ceramic flooring, a built-in sink, granite worktops, white floors, a hinged door, white worktops, a wall niche, a single sink, a freestanding vanity unit, a wallpapered ceiling and wallpapered walls.
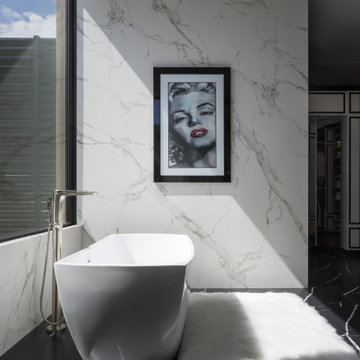
Pinnacle Architectural Studio - Contemporary Custom Architecture - Master Bathroom Tub and Vanity - Indigo at The Ridges - Las Vegas
This is an example of a large contemporary ensuite bathroom in Las Vegas with flat-panel cabinets, white cabinets, a freestanding bath, a double shower, a wall mounted toilet, white tiles, marble tiles, white walls, porcelain flooring, a submerged sink, granite worktops, grey floors, a hinged door, black worktops, a shower bench, double sinks, a built in vanity unit and a wallpapered ceiling.
This is an example of a large contemporary ensuite bathroom in Las Vegas with flat-panel cabinets, white cabinets, a freestanding bath, a double shower, a wall mounted toilet, white tiles, marble tiles, white walls, porcelain flooring, a submerged sink, granite worktops, grey floors, a hinged door, black worktops, a shower bench, double sinks, a built in vanity unit and a wallpapered ceiling.

Medium sized traditional ensuite bathroom in Austin with flat-panel cabinets, white cabinets, a submerged bath, a built-in shower, a two-piece toilet, white tiles, porcelain tiles, white walls, porcelain flooring, a submerged sink, granite worktops, white floors, a hinged door, white worktops, a shower bench, double sinks, a built in vanity unit, a wallpapered ceiling and wood walls.
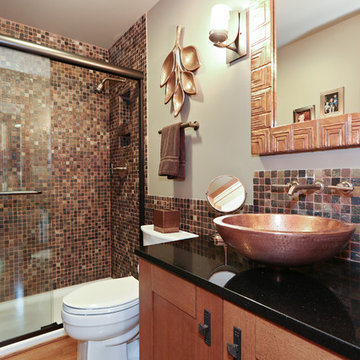
The en Suite Bath includes a large tub as well as Prairie-style cabinetry and custom tile-work.
The homeowner had previously updated their mid-century home to match their Prairie-style preferences - completing the Kitchen, Living and DIning Rooms. This project included a complete redesign of the Bedroom wing, including Master Bedroom Suite, guest Bedrooms, and 3 Baths; as well as the Office/Den and Dining Room, all to meld the mid-century exterior with expansive windows and a new Prairie-influenced interior. Large windows (existing and new to match ) let in ample daylight and views to their expansive gardens.
Photography by homeowner.
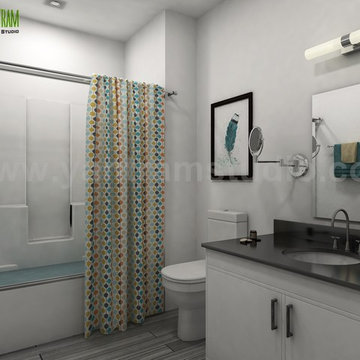
360 Walkthrough Roadside Apartment & Interior Bathroom Design with Mirror Design Modern Furniture Developed by Yantram 3D Exterior Modeling, Dallas, USA
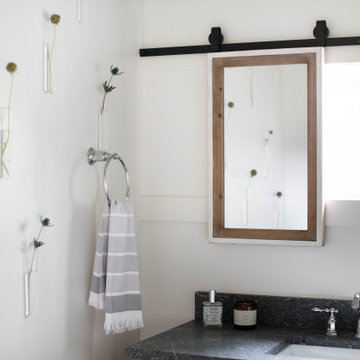
Small country shower room bathroom with shaker cabinets, light wood cabinets, an alcove shower, a two-piece toilet, white tiles, ceramic tiles, white walls, porcelain flooring, a submerged sink, granite worktops, grey floors, a sliding door, grey worktops, a wall niche, a single sink, a freestanding vanity unit and a wallpapered ceiling.
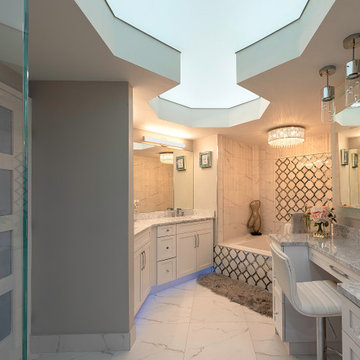
We chose High Gloss stretch ceilings for this seafront property!
This is an example of a medium sized contemporary bathroom in Miami with white cabinets, a built-in bath, beige tiles, beige walls, marble flooring, granite worktops, white floors, grey worktops, a single sink, a built in vanity unit and a wallpapered ceiling.
This is an example of a medium sized contemporary bathroom in Miami with white cabinets, a built-in bath, beige tiles, beige walls, marble flooring, granite worktops, white floors, grey worktops, a single sink, a built in vanity unit and a wallpapered ceiling.
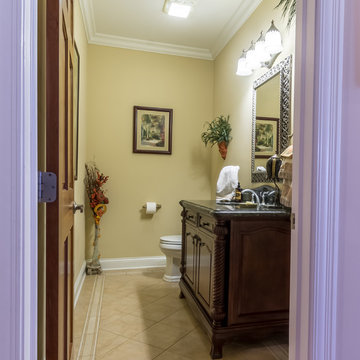
The first floor powder room, ample in size, hosts Victorian-inspired vanity and finishes throughout.
Photo of a medium sized classic shower room bathroom in Chicago with freestanding cabinets, dark wood cabinets, a two-piece toilet, beige tiles, ceramic tiles, beige walls, ceramic flooring, a submerged sink, granite worktops, beige floors, black worktops, a single sink, a freestanding vanity unit, a wallpapered ceiling and wallpapered walls.
Photo of a medium sized classic shower room bathroom in Chicago with freestanding cabinets, dark wood cabinets, a two-piece toilet, beige tiles, ceramic tiles, beige walls, ceramic flooring, a submerged sink, granite worktops, beige floors, black worktops, a single sink, a freestanding vanity unit, a wallpapered ceiling and wallpapered walls.
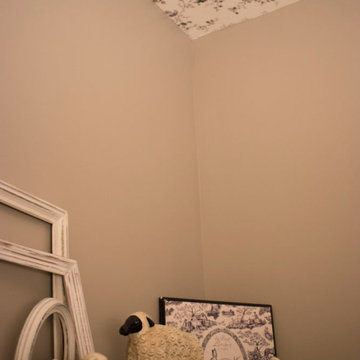
Our client need a fun theme for her half bathroom. Her love of sheep helped us come us with this design. We decided to wallpaper the ceiling and even used a stirrup as a towel holder.
Designed by-Jessica Crosby
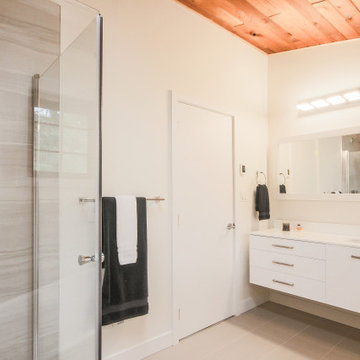
Bathroom in Vancouver with flat-panel cabinets, white cabinets, a corner shower, a one-piece toilet, white walls, ceramic flooring, an integrated sink, granite worktops, beige floors, a hinged door, white worktops, a single sink, a floating vanity unit and a wallpapered ceiling.

Design ideas for a medium sized traditional ensuite bathroom in Atlanta with shaker cabinets, light wood cabinets, black walls, ceramic flooring, a submerged sink, granite worktops, grey floors, white worktops, a single sink, a built in vanity unit, a wallpapered ceiling and wallpapered walls.
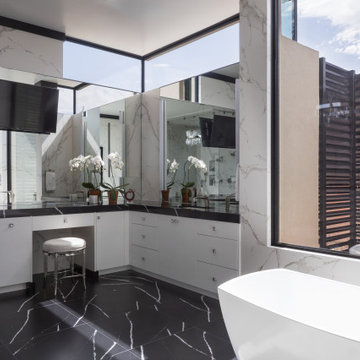
Pinnacle Architectural Studio - Contemporary Custom Architecture - Master Bathroom Tub and Vanity - Indigo at The Ridges - Las Vegas
Large contemporary ensuite bathroom in Las Vegas with flat-panel cabinets, white cabinets, a freestanding bath, a double shower, a wall mounted toilet, white tiles, marble tiles, white walls, porcelain flooring, a submerged sink, granite worktops, brown floors, a hinged door, black worktops, a shower bench, double sinks, a built in vanity unit and a wallpapered ceiling.
Large contemporary ensuite bathroom in Las Vegas with flat-panel cabinets, white cabinets, a freestanding bath, a double shower, a wall mounted toilet, white tiles, marble tiles, white walls, porcelain flooring, a submerged sink, granite worktops, brown floors, a hinged door, black worktops, a shower bench, double sinks, a built in vanity unit and a wallpapered ceiling.
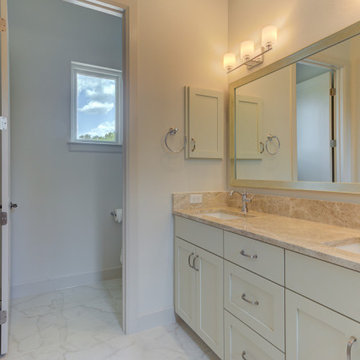
Design ideas for a medium sized traditional ensuite bathroom in Austin with a submerged bath, a built-in shower, a two-piece toilet, white tiles, porcelain tiles, white walls, porcelain flooring, a submerged sink, granite worktops, white floors, a hinged door, white worktops, a shower bench, double sinks, a built in vanity unit, a wallpapered ceiling and wood walls.
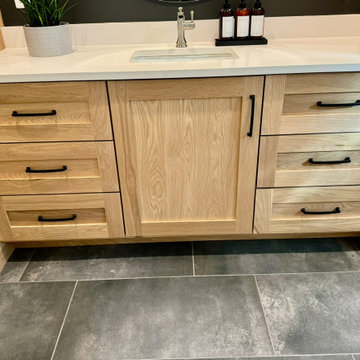
Inspiration for a medium sized classic ensuite bathroom in Atlanta with shaker cabinets, light wood cabinets, black walls, ceramic flooring, a submerged sink, granite worktops, grey floors, white worktops, a single sink, a built in vanity unit, a wallpapered ceiling and wallpapered walls.
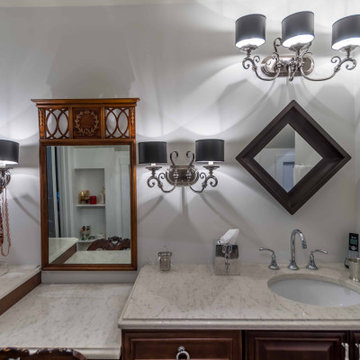
Photo of a medium sized victorian ensuite bathroom in Chicago with beaded cabinets, dark wood cabinets, an alcove shower, white tiles, ceramic tiles, white walls, limestone flooring, a submerged sink, granite worktops, grey floors, a shower curtain, grey worktops, double sinks, a freestanding vanity unit, a wallpapered ceiling and wallpapered walls.
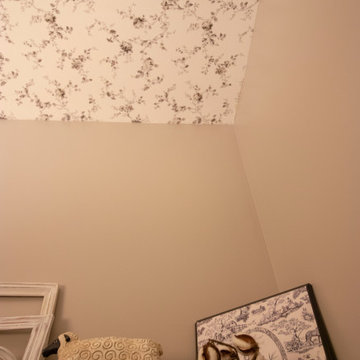
Our client need a fun theme for her half bathroom. Her love of sheep helped us come us with this design. We decided to wallpaper the ceiling and even used a stirrup as a towel holder.
Designed by-Jessica Crosby
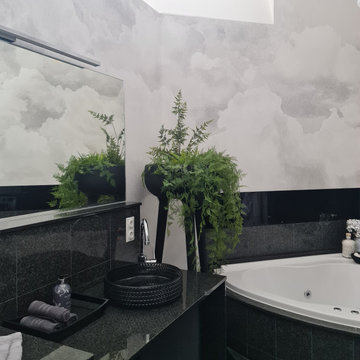
Der starke Schwarz-weiß Kontrast wurde aufgebrochen durch die Wolkentapete von Hohenberger. Hier ist die Tapete passgenau angefertigt worden.
Large classic grey and white ensuite bathroom in Frankfurt with recessed-panel cabinets, white cabinets, a corner bath, a built-in shower, a wall mounted toilet, black tiles, stone tiles, grey walls, a vessel sink, granite worktops, black floors, black worktops, a single sink, a freestanding vanity unit, a wallpapered ceiling and wallpapered walls.
Large classic grey and white ensuite bathroom in Frankfurt with recessed-panel cabinets, white cabinets, a corner bath, a built-in shower, a wall mounted toilet, black tiles, stone tiles, grey walls, a vessel sink, granite worktops, black floors, black worktops, a single sink, a freestanding vanity unit, a wallpapered ceiling and wallpapered walls.
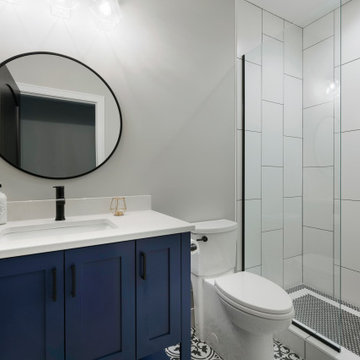
MN 3/4 Bathroom with a blue vanity featuring white countertops and tiled walls
Inspiration for a small modern shower room bathroom in Minneapolis with flat-panel cabinets, blue cabinets, a freestanding bath, a walk-in shower, a two-piece toilet, black and white tiles, ceramic tiles, grey walls, ceramic flooring, a built-in sink, granite worktops, white floors, a hinged door, white worktops, a wall niche, a single sink, a freestanding vanity unit, a wallpapered ceiling and wallpapered walls.
Inspiration for a small modern shower room bathroom in Minneapolis with flat-panel cabinets, blue cabinets, a freestanding bath, a walk-in shower, a two-piece toilet, black and white tiles, ceramic tiles, grey walls, ceramic flooring, a built-in sink, granite worktops, white floors, a hinged door, white worktops, a wall niche, a single sink, a freestanding vanity unit, a wallpapered ceiling and wallpapered walls.

New Craftsman style home, approx 3200sf on 60' wide lot. Views from the street, highlighting front porch, large overhangs, Craftsman detailing. Photos by Robert McKendrick Photography.
Bathroom with Granite Worktops and a Wallpapered Ceiling Ideas and Designs
1

 Shelves and shelving units, like ladder shelves, will give you extra space without taking up too much floor space. Also look for wire, wicker or fabric baskets, large and small, to store items under or next to the sink, or even on the wall.
Shelves and shelving units, like ladder shelves, will give you extra space without taking up too much floor space. Also look for wire, wicker or fabric baskets, large and small, to store items under or next to the sink, or even on the wall.  The sink, the mirror, shower and/or bath are the places where you might want the clearest and strongest light. You can use these if you want it to be bright and clear. Otherwise, you might want to look at some soft, ambient lighting in the form of chandeliers, short pendants or wall lamps. You could use accent lighting around your bath in the form to create a tranquil, spa feel, as well.
The sink, the mirror, shower and/or bath are the places where you might want the clearest and strongest light. You can use these if you want it to be bright and clear. Otherwise, you might want to look at some soft, ambient lighting in the form of chandeliers, short pendants or wall lamps. You could use accent lighting around your bath in the form to create a tranquil, spa feel, as well. 