Bathroom with Granite Worktops and a Wood Ceiling Ideas and Designs
Refine by:
Budget
Sort by:Popular Today
21 - 40 of 100 photos
Item 1 of 3
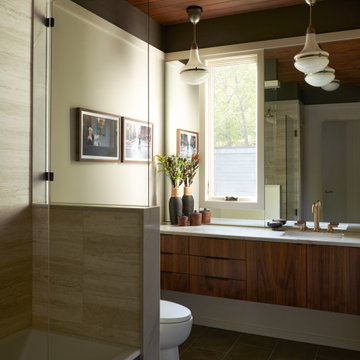
This is an example of a retro bathroom in New York with a built-in bath, beige tiles, white walls, a submerged sink, granite worktops, grey floors, an open shower, white worktops, a single sink and a wood ceiling.
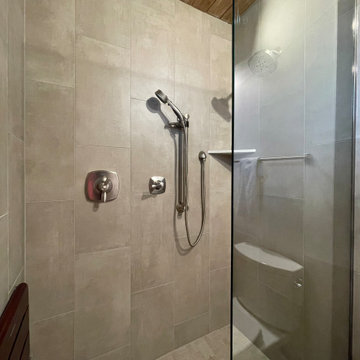
with the seat floded up... Here my client wanted a neutral bathroom in this color, after an unfortunate experience with flooded pipes late last year...I was able to create the most of a samll space for their updated bathrooms. It is hard to see, but this tile has a linen texture.
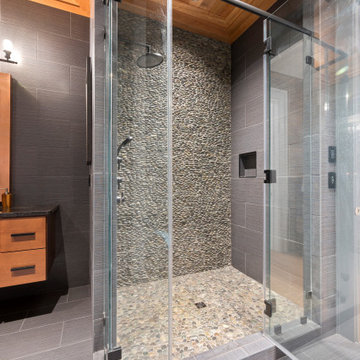
This is an example of a large nautical ensuite bathroom in Other with freestanding cabinets, light wood cabinets, grey tiles, porcelain tiles, grey walls, pebble tile flooring, a submerged sink, granite worktops, grey floors, a hinged door, black worktops, a single sink, a built in vanity unit and a wood ceiling.

Drawing on inspiration from resort style open bathrooms, particularly like the ones you find in Bali, we adapted this philosophy and brought it to the next level and made the bedroom into a private retreat quarter.
– DGK Architects
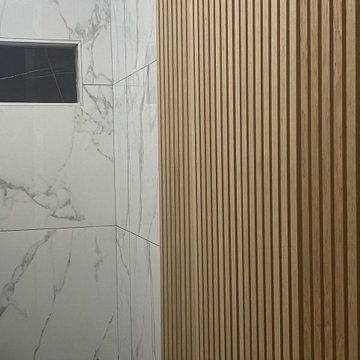
This was a complete de elation of and original bathroom that then was designed by our team and then executed to this final product.
Design ideas for a medium sized modern family bathroom in Other with open cabinets, grey cabinets, a one-piece toilet, black and white tiles, porcelain tiles, multi-coloured walls, ceramic flooring, a vessel sink, granite worktops, grey floors, black worktops, a wall niche, a single sink, a floating vanity unit, a wood ceiling and wood walls.
Design ideas for a medium sized modern family bathroom in Other with open cabinets, grey cabinets, a one-piece toilet, black and white tiles, porcelain tiles, multi-coloured walls, ceramic flooring, a vessel sink, granite worktops, grey floors, black worktops, a wall niche, a single sink, a floating vanity unit, a wood ceiling and wood walls.
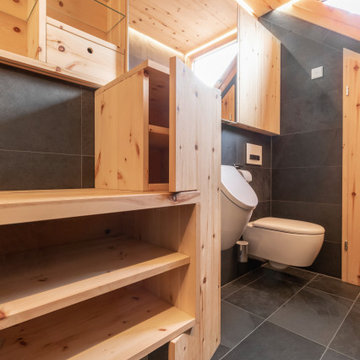
Zwei echte Naturmaterialien = ein Bad! Zirbelkiefer und Schiefer sagen HALLO!
Ein Bad bestehend aus lediglich zwei Materialien, dies wurde hier in einem neuen Raumkonzept konsequent umgesetzt.
Überall wo ihr Auge hinblickt sehen sie diese zwei Materialien. KONSEQUENT!
Es beginnt mit der Tür in das WC in Zirbelkiefer, der Boden in Schiefer, die Decke in Zirbelkiefer mit umlaufender LED-Beleuchtung, die Wände in Kombination Zirbelkiefer und Schiefer, das Fenster und die schräge Nebentüre in Zirbelkiefer, der Waschtisch in Zirbelkiefer mit flächiger Schiebetüre übergehend in ein Korpus in Korpus verschachtelter Handtuchschrank in Zirbelkiefer, der Spiegelschrank in Zirbelkiefer. Die Rückseite der Waschtischwand ebenfalls Schiefer mit flächigem Wandspiegel mit Zirbelkiefer-Ablage und integrierter Bildhängeschiene.
Ein besonderer EYE-Catcher ist das Naturwaschbecken aus einem echten Flussstein!
Überall tatsächlich pure Natur, so richtig zum Wohlfühlen und entspannen – dafür sorgt auch schon allein der natürliche Geruch der naturbelassenen Zirbelkiefer / Zirbenholz.
Sie öffnen die Badezimmertüre und tauchen in IHRE eigene WOHLFÜHL-OASE ein…
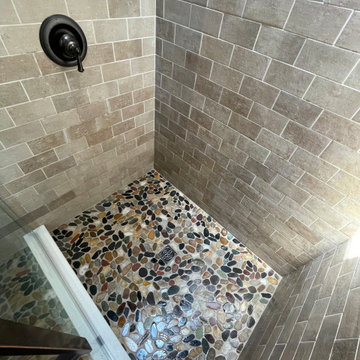
Inspiration for a medium sized rustic bathroom in Other with an alcove shower, porcelain flooring, granite worktops, brown floors, a sliding door, a wall niche, a single sink, a freestanding vanity unit and a wood ceiling.

Jongonga contractors is a luxury home builder specializing in new home construction and custom homes in the Greater Seattle area including Nairobi ,Mombasa ,Kisumu and other counties in Kenya . While Jongonga is in the business of building luxury homes, our purpose is providing care through service. We dedicate our efforts not just to designing and building dream homes for families but also to connecting with others. Through our work and our involvement, we take care of our community: customers and their families, partners, subcontractors, employees and neighbors. As a team, we have the resolve to work tirelessly; doing what is right because we believe in the transformational power of service. For inquiries #property call us on 0711796374 / 0763374796 visit our website https://www.jongongacontractors.co.ke #construction #business #luxury #family #home #work #building #contractors #hospitality #kenya #propertymanagement
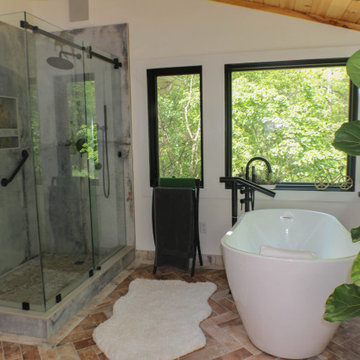
Shot of the entire bathroom.
This is an example of a large rustic ensuite bathroom in Atlanta with flat-panel cabinets, medium wood cabinets, a freestanding bath, a corner shower, a one-piece toilet, white tiles, white walls, terracotta flooring, a vessel sink, granite worktops, brown floors, a sliding door, beige worktops, an enclosed toilet, double sinks, a built in vanity unit, a wood ceiling and brick walls.
This is an example of a large rustic ensuite bathroom in Atlanta with flat-panel cabinets, medium wood cabinets, a freestanding bath, a corner shower, a one-piece toilet, white tiles, white walls, terracotta flooring, a vessel sink, granite worktops, brown floors, a sliding door, beige worktops, an enclosed toilet, double sinks, a built in vanity unit, a wood ceiling and brick walls.
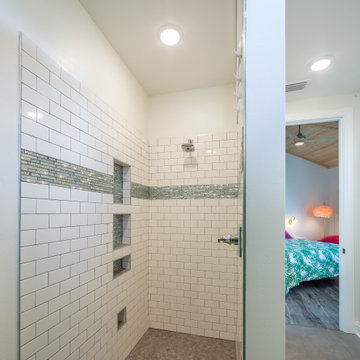
Custom guest bathroom with tile flooring and granite countertops.
Photo of a medium sized traditional family bathroom with flat-panel cabinets, green cabinets, a walk-in shower, a one-piece toilet, white tiles, glass tiles, beige walls, vinyl flooring, a submerged sink, granite worktops, grey floors, an open shower, white worktops, a wall niche, a single sink, a built in vanity unit and a wood ceiling.
Photo of a medium sized traditional family bathroom with flat-panel cabinets, green cabinets, a walk-in shower, a one-piece toilet, white tiles, glass tiles, beige walls, vinyl flooring, a submerged sink, granite worktops, grey floors, an open shower, white worktops, a wall niche, a single sink, a built in vanity unit and a wood ceiling.
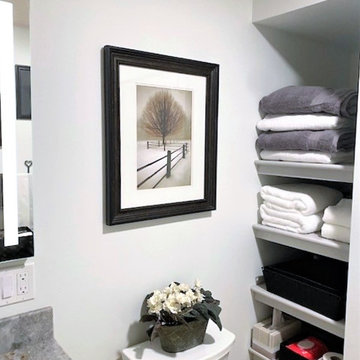
Our designer drew up a design for the contractor to build shelves for the alcove out of shelves and moldings from the cabinet company.
This is an example of a small classic shower room bathroom in Boston with shaker cabinets, grey cabinets, an alcove shower, white walls, light hardwood flooring, a submerged sink, brown floors, a shower curtain, grey worktops, a wall niche, a single sink, a built in vanity unit, a wood ceiling and granite worktops.
This is an example of a small classic shower room bathroom in Boston with shaker cabinets, grey cabinets, an alcove shower, white walls, light hardwood flooring, a submerged sink, brown floors, a shower curtain, grey worktops, a wall niche, a single sink, a built in vanity unit, a wood ceiling and granite worktops.
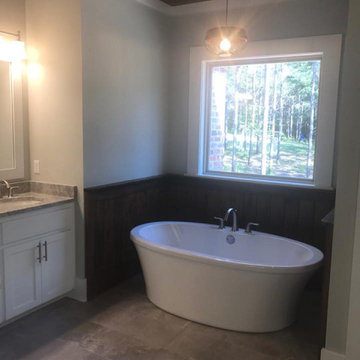
Large farmhouse ensuite bathroom in Other with shaker cabinets, white cabinets, a freestanding bath, an alcove shower, beige walls, ceramic flooring, a submerged sink, granite worktops, beige floors, an open shower, grey worktops, a wall niche, double sinks, a built in vanity unit and a wood ceiling.
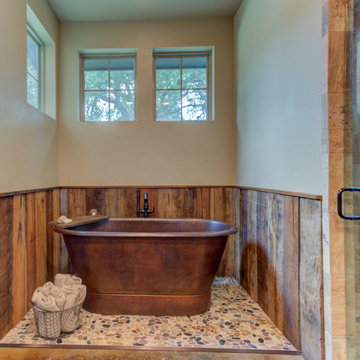
Design ideas for a medium sized rustic ensuite bathroom in Austin with raised-panel cabinets, dark wood cabinets, a freestanding bath, a built-in shower, a two-piece toilet, multi-coloured tiles, porcelain tiles, beige walls, concrete flooring, a submerged sink, granite worktops, black floors, a hinged door, beige worktops, a shower bench, double sinks, a built in vanity unit, a wood ceiling and wood walls.
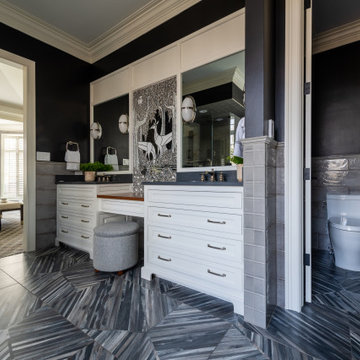
Photo of a large traditional ensuite bathroom in Cleveland with white cabinets, a freestanding bath, a corner shower, a one-piece toilet, grey tiles, stone slabs, black walls, ceramic flooring, a submerged sink, granite worktops, grey floors, a hinged door, white worktops, an enclosed toilet, double sinks, a built in vanity unit, a wood ceiling, wallpapered walls and recessed-panel cabinets.
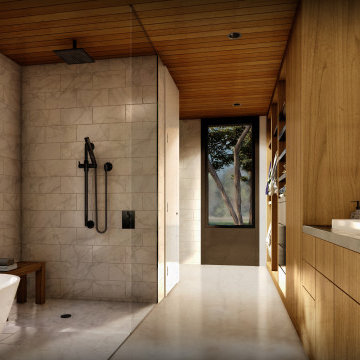
Master Ensuite
-
Like what you see? Visit www.mymodernhome.com for more detail, or to see yourself in one of our architect-designed home plans.
Design ideas for a modern ensuite bathroom in Other with flat-panel cabinets, medium wood cabinets, a freestanding bath, a walk-in shower, white tiles, marble tiles, concrete flooring, granite worktops, grey floors, an open shower, black worktops, an enclosed toilet, double sinks, a built in vanity unit and a wood ceiling.
Design ideas for a modern ensuite bathroom in Other with flat-panel cabinets, medium wood cabinets, a freestanding bath, a walk-in shower, white tiles, marble tiles, concrete flooring, granite worktops, grey floors, an open shower, black worktops, an enclosed toilet, double sinks, a built in vanity unit and a wood ceiling.
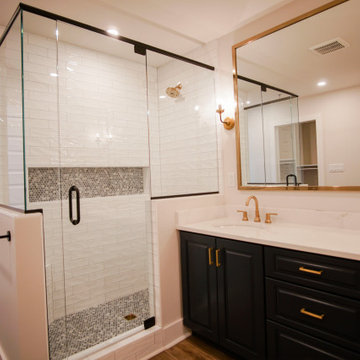
The bathroom connects to the master bedroom through the huge closet, making is almost one huge room. The design on this bathroom is absolutely stunning, from the beautiful lighting, to the glass shower, certainly one of the best we've done.
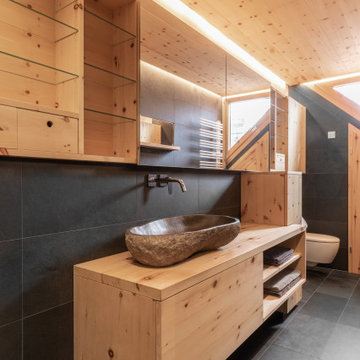
Zwei echte Naturmaterialien = ein Bad! Zirbelkiefer und Schiefer sagen HALLO!
Ein Bad bestehend aus lediglich zwei Materialien, dies wurde hier in einem neuen Raumkonzept konsequent umgesetzt.
Überall wo ihr Auge hinblickt sehen sie diese zwei Materialien. KONSEQUENT!
Es beginnt mit der Tür in das WC in Zirbelkiefer, der Boden in Schiefer, die Decke in Zirbelkiefer mit umlaufender LED-Beleuchtung, die Wände in Kombination Zirbelkiefer und Schiefer, das Fenster und die schräge Nebentüre in Zirbelkiefer, der Waschtisch in Zirbelkiefer mit flächiger Schiebetüre übergehend in ein Korpus in Korpus verschachtelter Handtuchschrank in Zirbelkiefer, der Spiegelschrank in Zirbelkiefer. Die Rückseite der Waschtischwand ebenfalls Schiefer mit flächigem Wandspiegel mit Zirbelkiefer-Ablage und integrierter Bildhängeschiene.
Ein besonderer EYE-Catcher ist das Naturwaschbecken aus einem echten Flussstein!
Überall tatsächlich pure Natur, so richtig zum Wohlfühlen und entspannen – dafür sorgt auch schon allein der natürliche Geruch der naturbelassenen Zirbelkiefer / Zirbenholz.
Sie öffnen die Badezimmertüre und tauchen in IHRE eigene WOHLFÜHL-OASE ein…
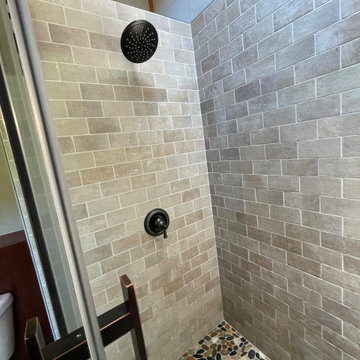
This is an example of a medium sized rustic bathroom in Other with an alcove shower, porcelain flooring, granite worktops, brown floors, a sliding door, a wall niche, a single sink, a freestanding vanity unit and a wood ceiling.
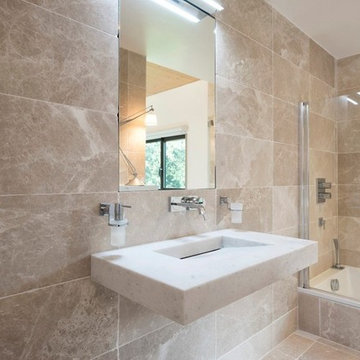
Vue de la salle de bain de la suite parentale
Photo of a small contemporary ensuite bathroom in Other with a shower/bath combination, beige tiles, beaded cabinets, beige cabinets, a submerged bath, marble tiles, beige walls, marble flooring, a wall-mounted sink, granite worktops, beige floors, a hinged door, beige worktops, double sinks, a built in vanity unit and a wood ceiling.
Photo of a small contemporary ensuite bathroom in Other with a shower/bath combination, beige tiles, beaded cabinets, beige cabinets, a submerged bath, marble tiles, beige walls, marble flooring, a wall-mounted sink, granite worktops, beige floors, a hinged door, beige worktops, double sinks, a built in vanity unit and a wood ceiling.
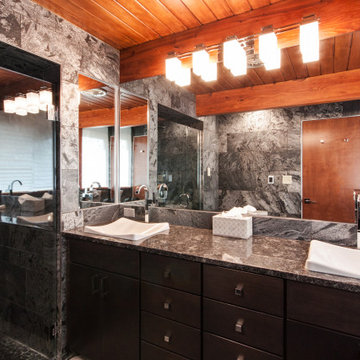
This is an example of a medium sized midcentury ensuite bathroom in Other with flat-panel cabinets, medium wood cabinets, a built-in shower, slate tiles, grey walls, porcelain flooring, a built-in sink, granite worktops, grey floors, a hinged door, double sinks, a built in vanity unit and a wood ceiling.
Bathroom with Granite Worktops and a Wood Ceiling Ideas and Designs
2

 Shelves and shelving units, like ladder shelves, will give you extra space without taking up too much floor space. Also look for wire, wicker or fabric baskets, large and small, to store items under or next to the sink, or even on the wall.
Shelves and shelving units, like ladder shelves, will give you extra space without taking up too much floor space. Also look for wire, wicker or fabric baskets, large and small, to store items under or next to the sink, or even on the wall.  The sink, the mirror, shower and/or bath are the places where you might want the clearest and strongest light. You can use these if you want it to be bright and clear. Otherwise, you might want to look at some soft, ambient lighting in the form of chandeliers, short pendants or wall lamps. You could use accent lighting around your bath in the form to create a tranquil, spa feel, as well.
The sink, the mirror, shower and/or bath are the places where you might want the clearest and strongest light. You can use these if you want it to be bright and clear. Otherwise, you might want to look at some soft, ambient lighting in the form of chandeliers, short pendants or wall lamps. You could use accent lighting around your bath in the form to create a tranquil, spa feel, as well. 