Bathroom with Granite Worktops and All Types of Ceiling Ideas and Designs
Refine by:
Budget
Sort by:Popular Today
101 - 120 of 1,519 photos
Item 1 of 3
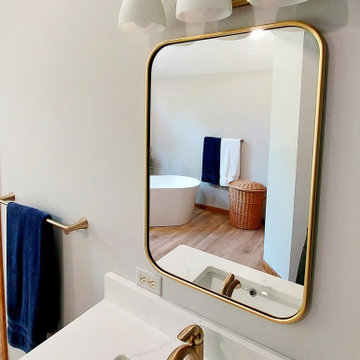
This remodel of a master suite, has brought this space back to life in a BIG way!
Without changing the footprint, we were able to create a bathroom with clean lines and contemporary elements. The white and deep blue accents compliment the warm neutral tones of the walls and flooring. The towel warmer beckons a relaxing soak or a quick shower in the updated Onyx shower surround. The existing vanity was repainted a navy blue and is accented with gold hardware. A white quartz countertop and tower cabinet complete the vanity update. Updated lighting, mirrors, and bath accessories are the finishing touches to this spa like bath. Retreat to the bedroom with new carpeting and a soothing paint color, finishes this master suite. Our customers were in awe of the transformation and could not be happier with the results!!!
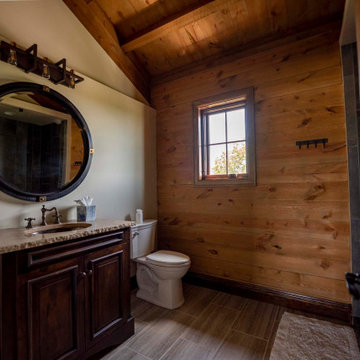
Rustic bathroom with shiplap walls and vaulted ceiling
Design ideas for a medium sized rustic ensuite bathroom with grey cabinets, an alcove shower, beige walls, granite worktops, a hinged door, beige worktops, double sinks, a built in vanity unit and exposed beams.
Design ideas for a medium sized rustic ensuite bathroom with grey cabinets, an alcove shower, beige walls, granite worktops, a hinged door, beige worktops, double sinks, a built in vanity unit and exposed beams.
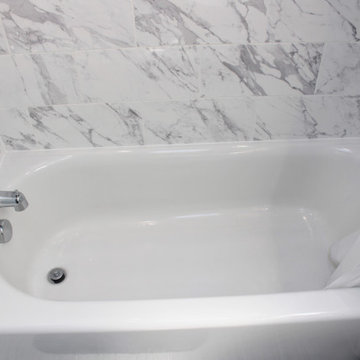
Upgraded master bathroom
Design ideas for a medium sized classic ensuite bathroom in Baltimore with recessed-panel cabinets, white cabinets, an alcove bath, a shower/bath combination, a two-piece toilet, black and white tiles, ceramic tiles, blue walls, ceramic flooring, a submerged sink, granite worktops, grey floors, a shower curtain, white worktops, double sinks, a built in vanity unit and a vaulted ceiling.
Design ideas for a medium sized classic ensuite bathroom in Baltimore with recessed-panel cabinets, white cabinets, an alcove bath, a shower/bath combination, a two-piece toilet, black and white tiles, ceramic tiles, blue walls, ceramic flooring, a submerged sink, granite worktops, grey floors, a shower curtain, white worktops, double sinks, a built in vanity unit and a vaulted ceiling.
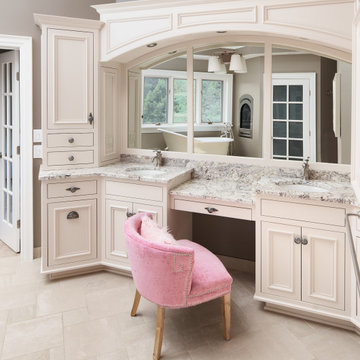
This is an example of a large traditional ensuite bathroom in Other with beaded cabinets, beige cabinets, a claw-foot bath, a corner shower, a one-piece toilet, beige tiles, porcelain tiles, brown walls, porcelain flooring, a submerged sink, granite worktops, beige floors, a hinged door, beige worktops, an enclosed toilet, double sinks, a built in vanity unit and a vaulted ceiling.

The goal of this project was to upgrade the builder grade finishes and create an ergonomic space that had a contemporary feel. This bathroom transformed from a standard, builder grade bathroom to a contemporary urban oasis. This was one of my favorite projects, I know I say that about most of my projects but this one really took an amazing transformation. By removing the walls surrounding the shower and relocating the toilet it visually opened up the space. Creating a deeper shower allowed for the tub to be incorporated into the wet area. Adding a LED panel in the back of the shower gave the illusion of a depth and created a unique storage ledge. A custom vanity keeps a clean front with different storage options and linear limestone draws the eye towards the stacked stone accent wall.
Houzz Write Up: https://www.houzz.com/magazine/inside-houzz-a-chopped-up-bathroom-goes-streamlined-and-swank-stsetivw-vs~27263720
The layout of this bathroom was opened up to get rid of the hallway effect, being only 7 foot wide, this bathroom needed all the width it could muster. Using light flooring in the form of natural lime stone 12x24 tiles with a linear pattern, it really draws the eye down the length of the room which is what we needed. Then, breaking up the space a little with the stone pebble flooring in the shower, this client enjoyed his time living in Japan and wanted to incorporate some of the elements that he appreciated while living there. The dark stacked stone feature wall behind the tub is the perfect backdrop for the LED panel, giving the illusion of a window and also creates a cool storage shelf for the tub. A narrow, but tasteful, oval freestanding tub fit effortlessly in the back of the shower. With a sloped floor, ensuring no standing water either in the shower floor or behind the tub, every thought went into engineering this Atlanta bathroom to last the test of time. With now adequate space in the shower, there was space for adjacent shower heads controlled by Kohler digital valves. A hand wand was added for use and convenience of cleaning as well. On the vanity are semi-vessel sinks which give the appearance of vessel sinks, but with the added benefit of a deeper, rounded basin to avoid splashing. Wall mounted faucets add sophistication as well as less cleaning maintenance over time. The custom vanity is streamlined with drawers, doors and a pull out for a can or hamper.
A wonderful project and equally wonderful client. I really enjoyed working with this client and the creative direction of this project.
Brushed nickel shower head with digital shower valve, freestanding bathtub, curbless shower with hidden shower drain, flat pebble shower floor, shelf over tub with LED lighting, gray vanity with drawer fronts, white square ceramic sinks, wall mount faucets and lighting under vanity. Hidden Drain shower system. Atlanta Bathroom.

The goal of this project was to upgrade the builder grade finishes and create an ergonomic space that had a contemporary feel. This bathroom transformed from a standard, builder grade bathroom to a contemporary urban oasis. This was one of my favorite projects, I know I say that about most of my projects but this one really took an amazing transformation. By removing the walls surrounding the shower and relocating the toilet it visually opened up the space. Creating a deeper shower allowed for the tub to be incorporated into the wet area. Adding a LED panel in the back of the shower gave the illusion of a depth and created a unique storage ledge. A custom vanity keeps a clean front with different storage options and linear limestone draws the eye towards the stacked stone accent wall.
Houzz Write Up: https://www.houzz.com/magazine/inside-houzz-a-chopped-up-bathroom-goes-streamlined-and-swank-stsetivw-vs~27263720
The layout of this bathroom was opened up to get rid of the hallway effect, being only 7 foot wide, this bathroom needed all the width it could muster. Using light flooring in the form of natural lime stone 12x24 tiles with a linear pattern, it really draws the eye down the length of the room which is what we needed. Then, breaking up the space a little with the stone pebble flooring in the shower, this client enjoyed his time living in Japan and wanted to incorporate some of the elements that he appreciated while living there. The dark stacked stone feature wall behind the tub is the perfect backdrop for the LED panel, giving the illusion of a window and also creates a cool storage shelf for the tub. A narrow, but tasteful, oval freestanding tub fit effortlessly in the back of the shower. With a sloped floor, ensuring no standing water either in the shower floor or behind the tub, every thought went into engineering this Atlanta bathroom to last the test of time. With now adequate space in the shower, there was space for adjacent shower heads controlled by Kohler digital valves. A hand wand was added for use and convenience of cleaning as well. On the vanity are semi-vessel sinks which give the appearance of vessel sinks, but with the added benefit of a deeper, rounded basin to avoid splashing. Wall mounted faucets add sophistication as well as less cleaning maintenance over time. The custom vanity is streamlined with drawers, doors and a pull out for a can or hamper.
A wonderful project and equally wonderful client. I really enjoyed working with this client and the creative direction of this project.
Brushed nickel shower head with digital shower valve, freestanding bathtub, curbless shower with hidden shower drain, flat pebble shower floor, shelf over tub with LED lighting, gray vanity with drawer fronts, white square ceramic sinks, wall mount faucets and lighting under vanity. Hidden Drain shower system. Atlanta Bathroom.

Plaster walls, teak shower floor, granite counter top, and teak cabinets with custom windows opening into shower.
Inspiration for a modern bathroom in Seattle with flat-panel cabinets, concrete flooring, granite worktops, medium wood cabinets, a built-in shower, grey tiles, grey floors, an open shower, grey worktops, a floating vanity unit and a wood ceiling.
Inspiration for a modern bathroom in Seattle with flat-panel cabinets, concrete flooring, granite worktops, medium wood cabinets, a built-in shower, grey tiles, grey floors, an open shower, grey worktops, a floating vanity unit and a wood ceiling.

Photo of a medium sized classic ensuite bathroom in Austin with flat-panel cabinets, white cabinets, a submerged bath, a built-in shower, a two-piece toilet, white tiles, porcelain tiles, white walls, porcelain flooring, a submerged sink, granite worktops, white floors, a hinged door, white worktops, a shower bench, double sinks, a built in vanity unit, a wallpapered ceiling and wood walls.

This beautifully crafted master bathroom plays off the contrast of the blacks and white while highlighting an off yellow accent. The layout and use of space allows for the perfect retreat at the end of the day.
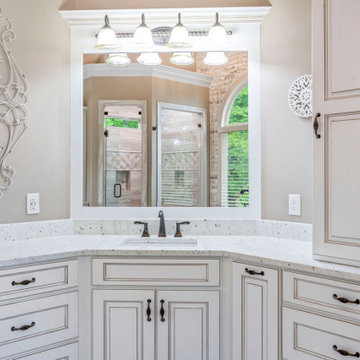
This is an example of a large classic ensuite bathroom in Atlanta with freestanding cabinets, white cabinets, a freestanding bath, a corner shower, a one-piece toilet, grey tiles, ceramic tiles, beige walls, ceramic flooring, a submerged sink, granite worktops, beige floors, a hinged door, white worktops, a shower bench, a single sink, a freestanding vanity unit, a vaulted ceiling and brick walls.

This 6,000sf luxurious custom new construction 5-bedroom, 4-bath home combines elements of open-concept design with traditional, formal spaces, as well. Tall windows, large openings to the back yard, and clear views from room to room are abundant throughout. The 2-story entry boasts a gently curving stair, and a full view through openings to the glass-clad family room. The back stair is continuous from the basement to the finished 3rd floor / attic recreation room.
The interior is finished with the finest materials and detailing, with crown molding, coffered, tray and barrel vault ceilings, chair rail, arched openings, rounded corners, built-in niches and coves, wide halls, and 12' first floor ceilings with 10' second floor ceilings.
It sits at the end of a cul-de-sac in a wooded neighborhood, surrounded by old growth trees. The homeowners, who hail from Texas, believe that bigger is better, and this house was built to match their dreams. The brick - with stone and cast concrete accent elements - runs the full 3-stories of the home, on all sides. A paver driveway and covered patio are included, along with paver retaining wall carved into the hill, creating a secluded back yard play space for their young children.
Project photography by Kmieick Imagery.
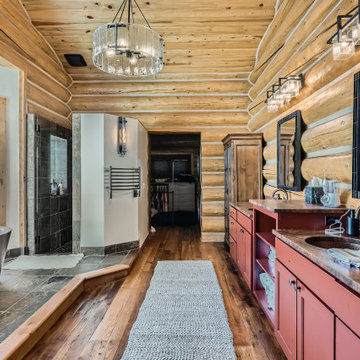
Updates in Master bath
Photo of a rustic ensuite bathroom in Other with shaker cabinets, red cabinets, a freestanding bath, an alcove shower, medium hardwood flooring, a submerged sink, granite worktops, multi-coloured floors, a hinged door, brown worktops, an enclosed toilet, double sinks, a built in vanity unit and a vaulted ceiling.
Photo of a rustic ensuite bathroom in Other with shaker cabinets, red cabinets, a freestanding bath, an alcove shower, medium hardwood flooring, a submerged sink, granite worktops, multi-coloured floors, a hinged door, brown worktops, an enclosed toilet, double sinks, a built in vanity unit and a vaulted ceiling.
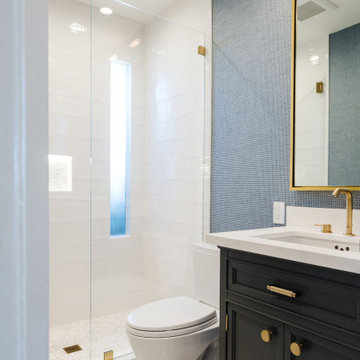
With a simple, tranquil design and modern touch, this guest bathroom has been elevated to a new level and provides a luxurious feel for many to enjoy. Incorporating two tile patterns and sizes gives this bathroom complexity while maintaining a clean and chic look.
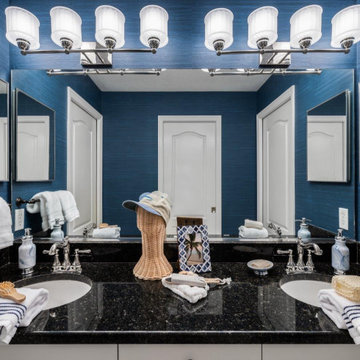
This is an example of a large nautical ensuite bathroom in Tampa with recessed-panel cabinets, white cabinets, a built-in bath, a shower/bath combination, a one-piece toilet, blue walls, ceramic flooring, a built-in sink, granite worktops, beige floors, a sliding door, multi-coloured worktops, an enclosed toilet, double sinks, a built in vanity unit, a coffered ceiling and wallpapered walls.

This is an example of a medium sized classic ensuite bathroom in Kansas City with shaker cabinets, white cabinets, a freestanding bath, a corner shower, white tiles, marble tiles, white walls, marble flooring, a submerged sink, granite worktops, white floors, an open shower, grey worktops, a wall niche, double sinks, a freestanding vanity unit, a vaulted ceiling and all types of wall treatment.

Hollywood Hills, CA - Addition to an Existing Home / Bathroom area
Framing of structure, drywall, insulation, all required plumbing and electrical needs per the project.
Installation of all tile work; Shower, walls and flooring. Installation of shower enclosure, faucets and shower sprays, toilet, windows and a fresh paint to finish.
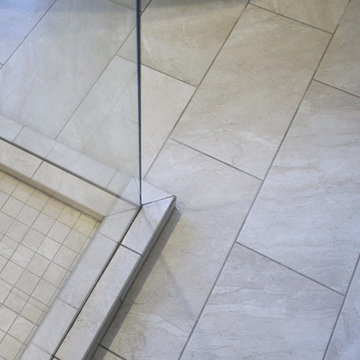
Design ideas for a large modern ensuite bathroom in Omaha with shaker cabinets, brown cabinets, a freestanding bath, a two-piece toilet, white tiles, metro tiles, grey walls, porcelain flooring, a submerged sink, granite worktops, a hinged door, black worktops, a single sink, a built in vanity unit, a vaulted ceiling and grey floors.
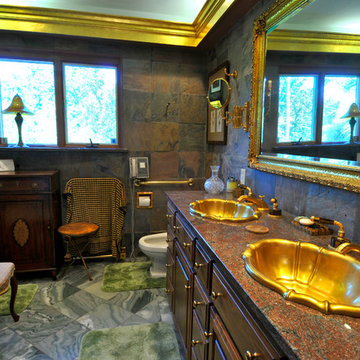
Sam Holland
Design ideas for a large classic ensuite bathroom in Charleston with dark wood cabinets, multi-coloured tiles, a submerged sink, granite worktops, multi-coloured worktops, a built in vanity unit and a coffered ceiling.
Design ideas for a large classic ensuite bathroom in Charleston with dark wood cabinets, multi-coloured tiles, a submerged sink, granite worktops, multi-coloured worktops, a built in vanity unit and a coffered ceiling.
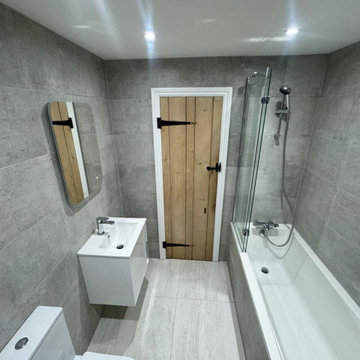
This bathroom in Crawley is the epitome of contemporary luxury. For this project, the client wanted a bigger space with a relaxing atmosphere.
The walls of this bathroom are enveloped in sleek grey tiles, creating a clean and timeless backdrop. The choice of a light grey for the floor tiles adds an extra layer of depth to the space while maintaining a sense of openness. The cool, monochromatic palette exudes a calming ambience, transforming the bathroom into a serene retreat.
A floating vanity steals the spotlight, boasting a seamless design that enhances the overall sense of spaciousness. The integrated sink furthers the minimalist aesthetic, contributing to the bathroom's clean lines and uncluttered appeal.
The bathtub and shower combination adds versatility to the space, catering to both relaxation and practical needs. Encased in a partial glass enclosure, the shower area maintains a sense of openness while keeping the water contained. This thoughtful design choice enhances the visual flow of the bathroom.
Are you inspired by this bathroom design? Contact us if you want to transform your space.

The goal of this project was to upgrade the builder grade finishes and create an ergonomic space that had a contemporary feel. This bathroom transformed from a standard, builder grade bathroom to a contemporary urban oasis. This was one of my favorite projects, I know I say that about most of my projects but this one really took an amazing transformation. By removing the walls surrounding the shower and relocating the toilet it visually opened up the space. Creating a deeper shower allowed for the tub to be incorporated into the wet area. Adding a LED panel in the back of the shower gave the illusion of a depth and created a unique storage ledge. A custom vanity keeps a clean front with different storage options and linear limestone draws the eye towards the stacked stone accent wall.
Houzz Write Up: https://www.houzz.com/magazine/inside-houzz-a-chopped-up-bathroom-goes-streamlined-and-swank-stsetivw-vs~27263720
The layout of this bathroom was opened up to get rid of the hallway effect, being only 7 foot wide, this bathroom needed all the width it could muster. Using light flooring in the form of natural lime stone 12x24 tiles with a linear pattern, it really draws the eye down the length of the room which is what we needed. Then, breaking up the space a little with the stone pebble flooring in the shower, this client enjoyed his time living in Japan and wanted to incorporate some of the elements that he appreciated while living there. The dark stacked stone feature wall behind the tub is the perfect backdrop for the LED panel, giving the illusion of a window and also creates a cool storage shelf for the tub. A narrow, but tasteful, oval freestanding tub fit effortlessly in the back of the shower. With a sloped floor, ensuring no standing water either in the shower floor or behind the tub, every thought went into engineering this Atlanta bathroom to last the test of time. With now adequate space in the shower, there was space for adjacent shower heads controlled by Kohler digital valves. A hand wand was added for use and convenience of cleaning as well. On the vanity are semi-vessel sinks which give the appearance of vessel sinks, but with the added benefit of a deeper, rounded basin to avoid splashing. Wall mounted faucets add sophistication as well as less cleaning maintenance over time. The custom vanity is streamlined with drawers, doors and a pull out for a can or hamper.
A wonderful project and equally wonderful client. I really enjoyed working with this client and the creative direction of this project.
Brushed nickel shower head with digital shower valve, freestanding bathtub, curbless shower with hidden shower drain, flat pebble shower floor, shelf over tub with LED lighting, gray vanity with drawer fronts, white square ceramic sinks, wall mount faucets and lighting under vanity. Hidden Drain shower system. Atlanta Bathroom.
Bathroom with Granite Worktops and All Types of Ceiling Ideas and Designs
6

 Shelves and shelving units, like ladder shelves, will give you extra space without taking up too much floor space. Also look for wire, wicker or fabric baskets, large and small, to store items under or next to the sink, or even on the wall.
Shelves and shelving units, like ladder shelves, will give you extra space without taking up too much floor space. Also look for wire, wicker or fabric baskets, large and small, to store items under or next to the sink, or even on the wall.  The sink, the mirror, shower and/or bath are the places where you might want the clearest and strongest light. You can use these if you want it to be bright and clear. Otherwise, you might want to look at some soft, ambient lighting in the form of chandeliers, short pendants or wall lamps. You could use accent lighting around your bath in the form to create a tranquil, spa feel, as well.
The sink, the mirror, shower and/or bath are the places where you might want the clearest and strongest light. You can use these if you want it to be bright and clear. Otherwise, you might want to look at some soft, ambient lighting in the form of chandeliers, short pendants or wall lamps. You could use accent lighting around your bath in the form to create a tranquil, spa feel, as well. 