Bathroom with Granite Worktops and an Open Shower Ideas and Designs
Refine by:
Budget
Sort by:Popular Today
161 - 180 of 7,101 photos
Item 1 of 3
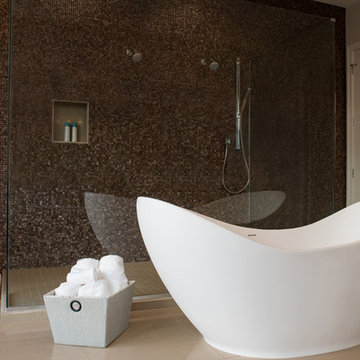
Kelly Ann Photos
Large contemporary ensuite bathroom in Cincinnati with flat-panel cabinets, dark wood cabinets, a freestanding bath, an alcove shower, a one-piece toilet, brown tiles, mosaic tiles, beige walls, limestone flooring, a vessel sink, granite worktops, beige floors and an open shower.
Large contemporary ensuite bathroom in Cincinnati with flat-panel cabinets, dark wood cabinets, a freestanding bath, an alcove shower, a one-piece toilet, brown tiles, mosaic tiles, beige walls, limestone flooring, a vessel sink, granite worktops, beige floors and an open shower.

This Master Bathroom, Bedroom and Closet remodel was inspired with Asian fusion. Our client requested her space be a zen, peaceful retreat. This remodel Incorporated all the desired wished of our client down to the smallest detail. A nice soaking tub and walk shower was put into the bathroom along with an dark vanity and vessel sinks. The bedroom was painted with warm inviting paint and the closet had cabinets and shelving built in. This space is the epitome of zen.
Scott Basile, Basile Photography
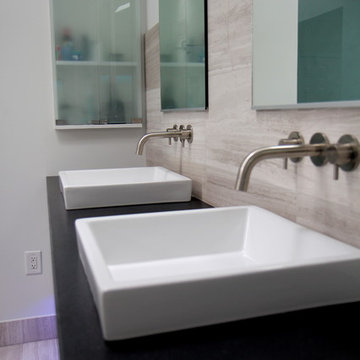
The goal of this project was to upgrade the builder grade finishes and create an ergonomic space that had a contemporary feel. This bathroom transformed from a standard, builder grade bathroom to a contemporary urban oasis. This was one of my favorite projects, I know I say that about most of my projects but this one really took an amazing transformation. By removing the walls surrounding the shower and relocating the toilet it visually opened up the space. Creating a deeper shower allowed for the tub to be incorporated into the wet area. Adding a LED panel in the back of the shower gave the illusion of a depth and created a unique storage ledge. A custom vanity keeps a clean front with different storage options and linear limestone draws the eye towards the stacked stone accent wall.
Houzz Write Up: https://www.houzz.com/magazine/inside-houzz-a-chopped-up-bathroom-goes-streamlined-and-swank-stsetivw-vs~27263720
The layout of this bathroom was opened up to get rid of the hallway effect, being only 7 foot wide, this bathroom needed all the width it could muster. Using light flooring in the form of natural lime stone 12x24 tiles with a linear pattern, it really draws the eye down the length of the room which is what we needed. Then, breaking up the space a little with the stone pebble flooring in the shower, this client enjoyed his time living in Japan and wanted to incorporate some of the elements that he appreciated while living there. The dark stacked stone feature wall behind the tub is the perfect backdrop for the LED panel, giving the illusion of a window and also creates a cool storage shelf for the tub. A narrow, but tasteful, oval freestanding tub fit effortlessly in the back of the shower. With a sloped floor, ensuring no standing water either in the shower floor or behind the tub, every thought went into engineering this Atlanta bathroom to last the test of time. With now adequate space in the shower, there was space for adjacent shower heads controlled by Kohler digital valves. A hand wand was added for use and convenience of cleaning as well. On the vanity are semi-vessel sinks which give the appearance of vessel sinks, but with the added benefit of a deeper, rounded basin to avoid splashing. Wall mounted faucets add sophistication as well as less cleaning maintenance over time. The custom vanity is streamlined with drawers, doors and a pull out for a can or hamper.
A wonderful project and equally wonderful client. I really enjoyed working with this client and the creative direction of this project.
Brushed nickel shower head with digital shower valve, freestanding bathtub, curbless shower with hidden shower drain, flat pebble shower floor, shelf over tub with LED lighting, gray vanity with drawer fronts, white square ceramic sinks, wall mount faucets and lighting under vanity. Hidden Drain shower system. Atlanta Bathroom.
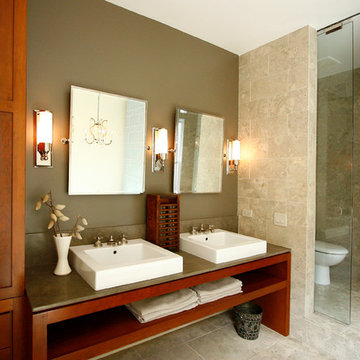
Medium sized contemporary ensuite bathroom in Chicago with a vessel sink, green walls, shaker cabinets, a built-in bath, a walk-in shower, blue tiles, ceramic tiles, marble flooring, medium wood cabinets, a two-piece toilet, granite worktops, an open shower and an enclosed toilet.
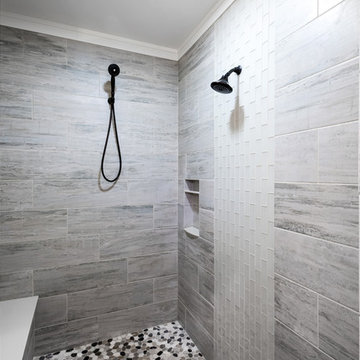
Alan Wycheck Photography
Inspiration for a medium sized traditional ensuite wet room bathroom in Other with an open shower, recessed-panel cabinets, white cabinets, a freestanding bath, beige tiles, glass tiles, beige walls, ceramic flooring, a submerged sink, granite worktops, beige floors and multi-coloured worktops.
Inspiration for a medium sized traditional ensuite wet room bathroom in Other with an open shower, recessed-panel cabinets, white cabinets, a freestanding bath, beige tiles, glass tiles, beige walls, ceramic flooring, a submerged sink, granite worktops, beige floors and multi-coloured worktops.
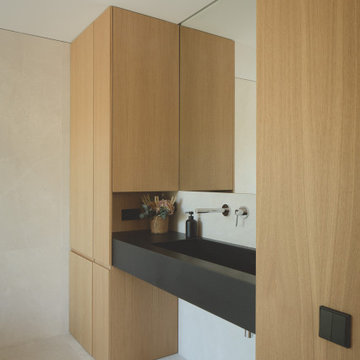
Design ideas for a large bathroom in Alicante-Costa Blanca with black cabinets, a freestanding bath, a built-in shower, limestone flooring, an integrated sink, granite worktops, beige floors, an open shower, a single sink and a built in vanity unit.
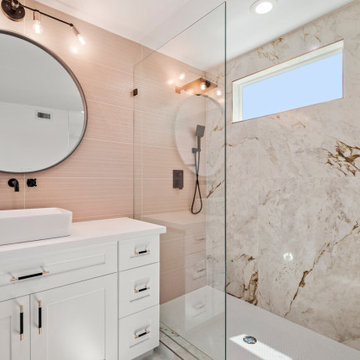
Light pink and marble look tile in the bathroom
Inspiration for a modern ensuite bathroom in Houston with shaker cabinets, white cabinets, a walk-in shower, a two-piece toilet, multi-coloured tiles, porcelain tiles, white walls, porcelain flooring, a vessel sink, granite worktops, white floors, an open shower, white worktops, a single sink and a built in vanity unit.
Inspiration for a modern ensuite bathroom in Houston with shaker cabinets, white cabinets, a walk-in shower, a two-piece toilet, multi-coloured tiles, porcelain tiles, white walls, porcelain flooring, a vessel sink, granite worktops, white floors, an open shower, white worktops, a single sink and a built in vanity unit.
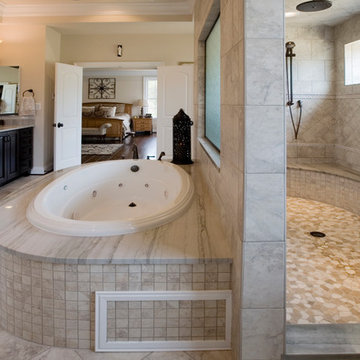
Expansive traditional ensuite bathroom in Baltimore with recessed-panel cabinets, dark wood cabinets, a built-in bath, a walk-in shower, a two-piece toilet, beige tiles, porcelain tiles, beige walls, porcelain flooring, a submerged sink, granite worktops, beige floors, an open shower and multi-coloured worktops.
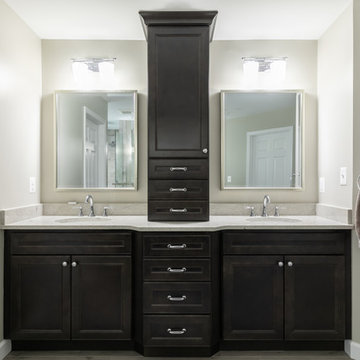
Renee Alexander
Photo of a large classic ensuite bathroom in DC Metro with recessed-panel cabinets, black cabinets, a walk-in shower, a two-piece toilet, beige tiles, porcelain tiles, beige walls, porcelain flooring, a submerged sink, granite worktops, grey floors, an open shower and beige worktops.
Photo of a large classic ensuite bathroom in DC Metro with recessed-panel cabinets, black cabinets, a walk-in shower, a two-piece toilet, beige tiles, porcelain tiles, beige walls, porcelain flooring, a submerged sink, granite worktops, grey floors, an open shower and beige worktops.
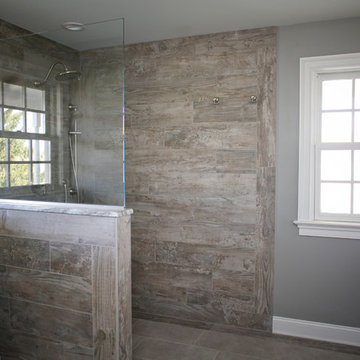
Photo by: Kelly Hess
This is an example of a medium sized country ensuite half tiled bathroom in Philadelphia with brown cabinets, a built-in shower, a two-piece toilet, brown tiles, porcelain tiles, grey walls, porcelain flooring, a submerged sink, granite worktops, beige floors, an open shower and flat-panel cabinets.
This is an example of a medium sized country ensuite half tiled bathroom in Philadelphia with brown cabinets, a built-in shower, a two-piece toilet, brown tiles, porcelain tiles, grey walls, porcelain flooring, a submerged sink, granite worktops, beige floors, an open shower and flat-panel cabinets.
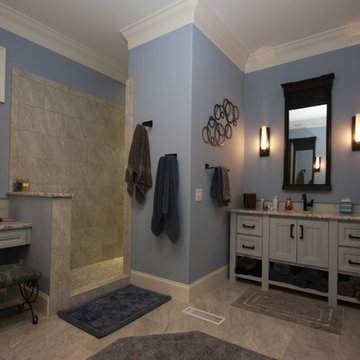
This is an example of a large traditional ensuite bathroom in Raleigh with recessed-panel cabinets, blue cabinets, an alcove shower, a two-piece toilet, beige tiles, stone tiles, blue walls, porcelain flooring, a submerged sink, granite worktops, beige floors and an open shower.
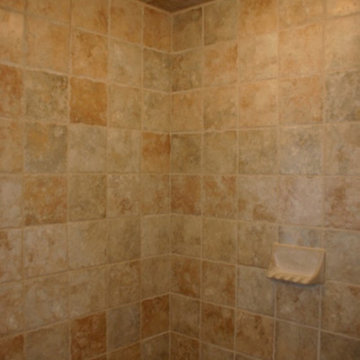
Inspiration for a medium sized traditional bathroom in New York with raised-panel cabinets, medium wood cabinets, an alcove shower, beige tiles, brown tiles, grey tiles, beige walls, porcelain flooring, a submerged sink, granite worktops, brown floors, ceramic tiles and an open shower.
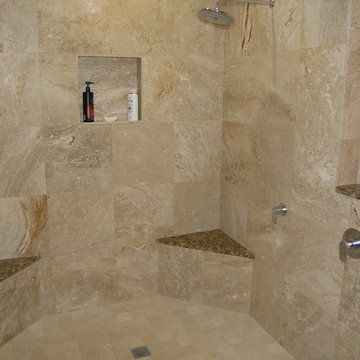
Large Walk in Shower. Removed Tub completely.
Photo of a medium sized classic ensuite bathroom in Tampa with shaker cabinets, white cabinets, an alcove bath, an alcove shower, a one-piece toilet, beige tiles, beige walls, a submerged sink, granite worktops, beige floors, travertine tiles, travertine flooring and an open shower.
Photo of a medium sized classic ensuite bathroom in Tampa with shaker cabinets, white cabinets, an alcove bath, an alcove shower, a one-piece toilet, beige tiles, beige walls, a submerged sink, granite worktops, beige floors, travertine tiles, travertine flooring and an open shower.
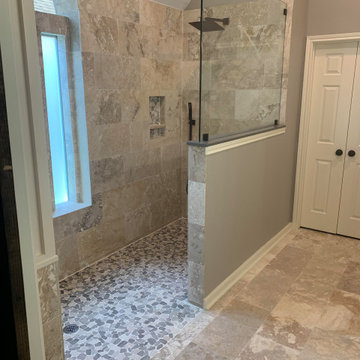
This beautiful bathroom remodel is now completely wheelchair accessible. This bathroom features a zero entry shower, grab bars, and wheelchair accessible vanities.
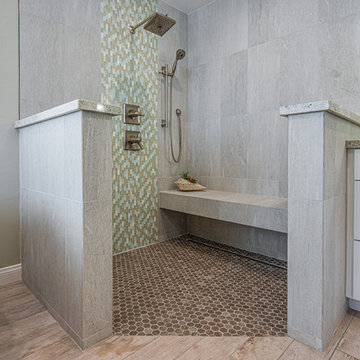
Building this addition was such a treat! We were able to create an oasis for our homeowners with a luxurious, coastal master bedroom and bathroom. This walk in shower and freestanding tub truly make the space feel like a resort getaway! The curbless entry to the shower ensures the homeowner will be able to stay in their home for years to come. The cool neutral pallet is chic, yet timeless.

After many years of careful consideration and planning, these clients came to us with the goal of restoring this home’s original Victorian charm while also increasing its livability and efficiency. From preserving the original built-in cabinetry and fir flooring, to adding a new dormer for the contemporary master bathroom, careful measures were taken to strike this balance between historic preservation and modern upgrading. Behind the home’s new exterior claddings, meticulously designed to preserve its Victorian aesthetic, the shell was air sealed and fitted with a vented rainscreen to increase energy efficiency and durability. With careful attention paid to the relationship between natural light and finished surfaces, the once dark kitchen was re-imagined into a cheerful space that welcomes morning conversation shared over pots of coffee.
Every inch of this historical home was thoughtfully considered, prompting countless shared discussions between the home owners and ourselves. The stunning result is a testament to their clear vision and the collaborative nature of this project.
Photography by Radley Muller Photography
Design by Deborah Todd Building Design Services

Här flyttade vi väggen närmast master bedroom för att få ett större badrum med plats för både dusch och badkar
Design ideas for a large scandinavian ensuite bathroom in Gothenburg with a walk-in shower, a wall mounted toilet, white tiles, ceramic tiles, white walls, cement flooring, granite worktops, multi-coloured floors, an open shower, black worktops, flat-panel cabinets, black cabinets, a corner bath and a vessel sink.
Design ideas for a large scandinavian ensuite bathroom in Gothenburg with a walk-in shower, a wall mounted toilet, white tiles, ceramic tiles, white walls, cement flooring, granite worktops, multi-coloured floors, an open shower, black worktops, flat-panel cabinets, black cabinets, a corner bath and a vessel sink.
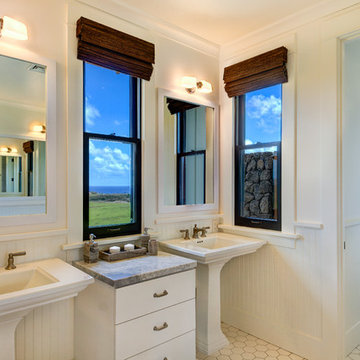
This classic white cottage bathroom is finished with bead board paneling, white porcelain sinks , white hexagon tiles and brushed nickel hardware. The black windows add a nice contrast to the white pallet.
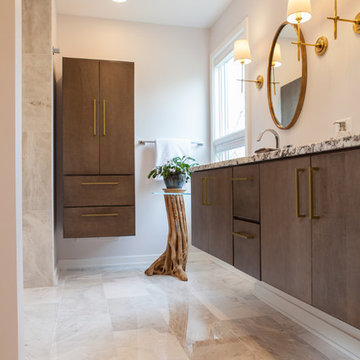
Studio West
Design ideas for a large retro ensuite bathroom in Chicago with flat-panel cabinets, medium wood cabinets, grey tiles, stone tiles, grey walls, marble flooring, a submerged sink, granite worktops, beige floors, a corner shower and an open shower.
Design ideas for a large retro ensuite bathroom in Chicago with flat-panel cabinets, medium wood cabinets, grey tiles, stone tiles, grey walls, marble flooring, a submerged sink, granite worktops, beige floors, a corner shower and an open shower.
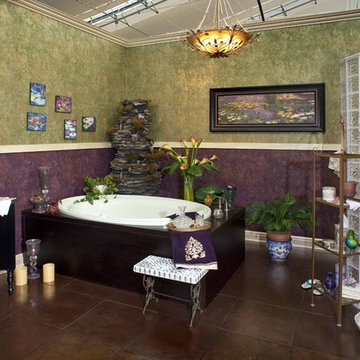
Glamour of the greatest movie era.
George Thomas Mendel, Photographer
This is an example of a medium sized traditional ensuite bathroom in Other with flat-panel cabinets, black cabinets, a built-in bath, a built-in shower, multi-coloured walls, ceramic flooring, a vessel sink, granite worktops, brown floors, an open shower and grey worktops.
This is an example of a medium sized traditional ensuite bathroom in Other with flat-panel cabinets, black cabinets, a built-in bath, a built-in shower, multi-coloured walls, ceramic flooring, a vessel sink, granite worktops, brown floors, an open shower and grey worktops.
Bathroom with Granite Worktops and an Open Shower Ideas and Designs
9

 Shelves and shelving units, like ladder shelves, will give you extra space without taking up too much floor space. Also look for wire, wicker or fabric baskets, large and small, to store items under or next to the sink, or even on the wall.
Shelves and shelving units, like ladder shelves, will give you extra space without taking up too much floor space. Also look for wire, wicker or fabric baskets, large and small, to store items under or next to the sink, or even on the wall.  The sink, the mirror, shower and/or bath are the places where you might want the clearest and strongest light. You can use these if you want it to be bright and clear. Otherwise, you might want to look at some soft, ambient lighting in the form of chandeliers, short pendants or wall lamps. You could use accent lighting around your bath in the form to create a tranquil, spa feel, as well.
The sink, the mirror, shower and/or bath are the places where you might want the clearest and strongest light. You can use these if you want it to be bright and clear. Otherwise, you might want to look at some soft, ambient lighting in the form of chandeliers, short pendants or wall lamps. You could use accent lighting around your bath in the form to create a tranquil, spa feel, as well. 