Bathroom with Granite Worktops and Copper Worktops Ideas and Designs
Refine by:
Budget
Sort by:Popular Today
121 - 140 of 112,008 photos
Item 1 of 3
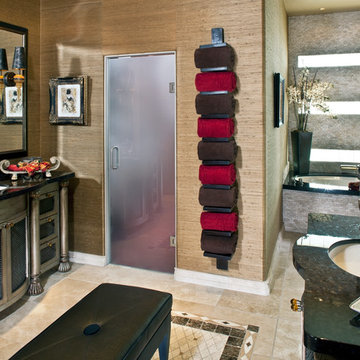
This ensuite master bathroom rebuild and remodel offers both masculine and feminine touches. The heavy custom cabinetry and strong, dark accent colors artfully blend with the ornate silver leaf design and custom tilework to create a luxurious but comfortable master bath remodel.

The goal of this project was to upgrade the builder grade finishes and create an ergonomic space that had a contemporary feel. This bathroom transformed from a standard, builder grade bathroom to a contemporary urban oasis. This was one of my favorite projects, I know I say that about most of my projects but this one really took an amazing transformation. By removing the walls surrounding the shower and relocating the toilet it visually opened up the space. Creating a deeper shower allowed for the tub to be incorporated into the wet area. Adding a LED panel in the back of the shower gave the illusion of a depth and created a unique storage ledge. A custom vanity keeps a clean front with different storage options and linear limestone draws the eye towards the stacked stone accent wall.
Houzz Write Up: https://www.houzz.com/magazine/inside-houzz-a-chopped-up-bathroom-goes-streamlined-and-swank-stsetivw-vs~27263720
The layout of this bathroom was opened up to get rid of the hallway effect, being only 7 foot wide, this bathroom needed all the width it could muster. Using light flooring in the form of natural lime stone 12x24 tiles with a linear pattern, it really draws the eye down the length of the room which is what we needed. Then, breaking up the space a little with the stone pebble flooring in the shower, this client enjoyed his time living in Japan and wanted to incorporate some of the elements that he appreciated while living there. The dark stacked stone feature wall behind the tub is the perfect backdrop for the LED panel, giving the illusion of a window and also creates a cool storage shelf for the tub. A narrow, but tasteful, oval freestanding tub fit effortlessly in the back of the shower. With a sloped floor, ensuring no standing water either in the shower floor or behind the tub, every thought went into engineering this Atlanta bathroom to last the test of time. With now adequate space in the shower, there was space for adjacent shower heads controlled by Kohler digital valves. A hand wand was added for use and convenience of cleaning as well. On the vanity are semi-vessel sinks which give the appearance of vessel sinks, but with the added benefit of a deeper, rounded basin to avoid splashing. Wall mounted faucets add sophistication as well as less cleaning maintenance over time. The custom vanity is streamlined with drawers, doors and a pull out for a can or hamper.
A wonderful project and equally wonderful client. I really enjoyed working with this client and the creative direction of this project.
Brushed nickel shower head with digital shower valve, freestanding bathtub, curbless shower with hidden shower drain, flat pebble shower floor, shelf over tub with LED lighting, gray vanity with drawer fronts, white square ceramic sinks, wall mount faucets and lighting under vanity. Hidden Drain shower system. Atlanta Bathroom.

The master bath seen here is compact in its footprint - again drawing from the local boat building traditions. Tongue and groove fir walls conceal hidden compartments and feel tailored yet simple.
The hanging wall cabinet allow for a more open feeling as well.
The shower is given a large amount of the floor area of the room. A curb-less configuration with two shower heads and a continuous shelf. The shower utilizes polished finishes on the walls and a sandblasted finish on the floor.
Eric Reinholdt - Project Architect/Lead Designer with Elliott + Elliott Architecture Photo: Tom Crane Photography, Inc.
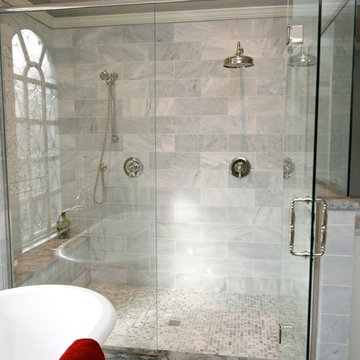
This New Albany, OH Bath Remodel was designed by Senior Bath Designer Jim Deen of Dream Baths by Kitchen Kraft. Photos by Tracy Yohe.
Design ideas for a large classic ensuite bathroom in Columbus with a submerged sink, raised-panel cabinets, white cabinets, granite worktops, a freestanding bath, a double shower, grey tiles, stone tiles, grey walls and marble flooring.
Design ideas for a large classic ensuite bathroom in Columbus with a submerged sink, raised-panel cabinets, white cabinets, granite worktops, a freestanding bath, a double shower, grey tiles, stone tiles, grey walls and marble flooring.
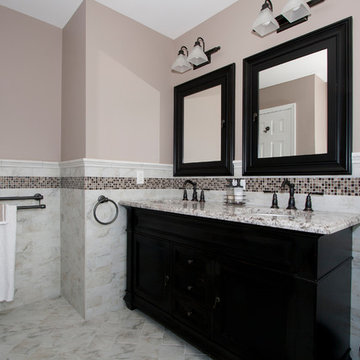
Design ideas for a medium sized classic shower room bathroom in Newark with recessed-panel cabinets, black cabinets, a corner shower, a one-piece toilet, beige tiles, brown tiles, grey tiles, porcelain tiles, multi-coloured walls, porcelain flooring, a submerged sink and granite worktops.

Beautiful free standing tub is the centerpiece of this space. Heated flooring under the wood tile keeps toes warm in the winter months. Travertine subway tiles are used on the alcove wall to give a backdrop to the the tub.
photo by Brian Walters
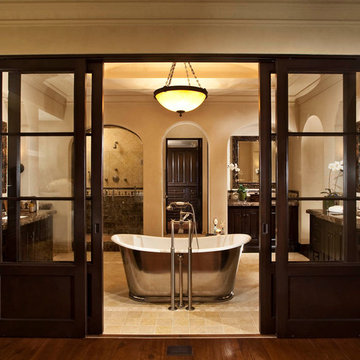
Inspiration for a large traditional ensuite bathroom in Orange County with a freestanding bath, dark wood cabinets, a walk-in shower, beige walls, ceramic flooring, a submerged sink and granite worktops.
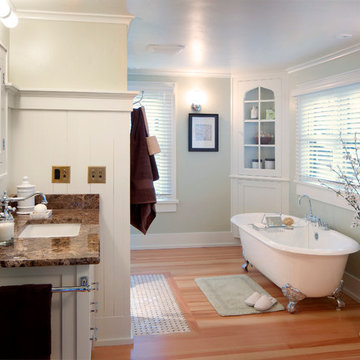
This is an example of a traditional bathroom in Other with a claw-foot bath, granite worktops and medium hardwood flooring.

This universally designed cabinetry allows a wheelchair bound husband and his wife equal access to their master bath vanity.
Medium sized classic ensuite bathroom in Los Angeles with an integrated sink, raised-panel cabinets, light wood cabinets, granite worktops, a built-in shower, beige tiles, porcelain tiles, yellow walls and porcelain flooring.
Medium sized classic ensuite bathroom in Los Angeles with an integrated sink, raised-panel cabinets, light wood cabinets, granite worktops, a built-in shower, beige tiles, porcelain tiles, yellow walls and porcelain flooring.

Inspiration for a large classic ensuite bathroom in San Francisco with a submerged bath, a corner shower, mosaic tiles, beige walls, porcelain flooring, a submerged sink, raised-panel cabinets, dark wood cabinets, multi-coloured tiles, granite worktops, beige floors, a hinged door and green worktops.
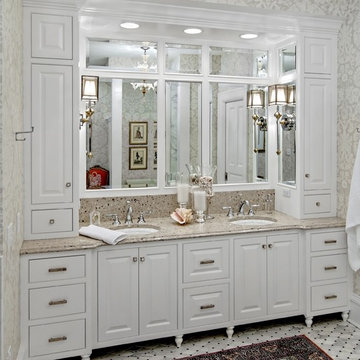
Adler-Allyn Interior Design
Ehlan Creative Communications
Design ideas for a traditional bathroom in Minneapolis with a submerged sink, raised-panel cabinets, white cabinets, granite worktops and beige worktops.
Design ideas for a traditional bathroom in Minneapolis with a submerged sink, raised-panel cabinets, white cabinets, granite worktops and beige worktops.
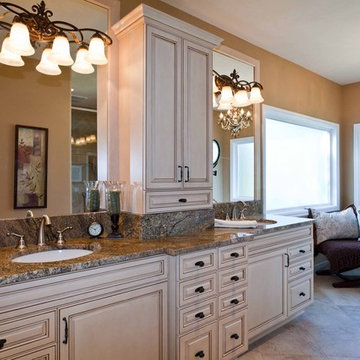
After raising their five children, these empty-nesters were ready to say goodbye to their outdated 1990’s master suite complete with blue laminate countertops, wall-to-wall carpeting (even in the bathroom) and brass Hollywood lighting. The couple looked forward to regular visits from their children and grandchildren, and wanted to create a warm, inviting master suite that they all could enjoy together.
We teamed with general contractor Stanley Renovation and Design for the remodeling and custom cabinetry. The master suite was reconfigured to include a built-in entertainment center, a more comprehensive and stately bathroom vanity, adding character to the space with millwork and doors, and a spacious and bright shower for two.
For more about Angela Todd Studios, click here: https://www.angelatoddstudios.com/
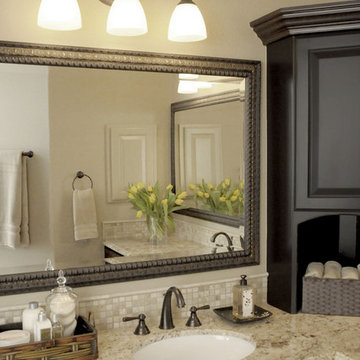
Inspiration for a classic bathroom in Houston with granite worktops and travertine tiles.
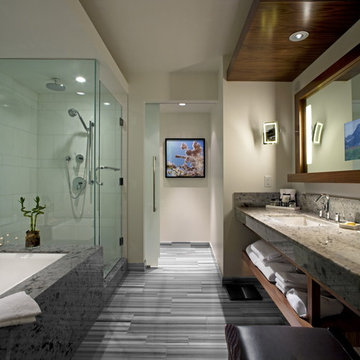
This is an example of a large contemporary ensuite bathroom in Vancouver with open cabinets, dark wood cabinets, a submerged bath, a corner shower, white tiles, a two-piece toilet, porcelain tiles, white walls, a submerged sink and granite worktops.

Photo of a traditional grey and white half tiled bathroom in Toronto with granite worktops, stone tiles and a submerged sink.
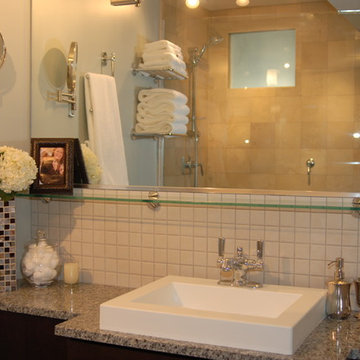
Inspiration for a medium sized contemporary ensuite bathroom in Chicago with granite worktops, a submerged sink, flat-panel cabinets, dark wood cabinets, a corner shower, a one-piece toilet, white tiles, grey walls and slate flooring.

Photo of a medium sized contemporary family bathroom in London with shaker cabinets, grey cabinets, a freestanding bath, a walk-in shower, a one-piece toilet, grey tiles, stone tiles, grey walls, porcelain flooring, granite worktops, white floors, a hinged door, white worktops, double sinks and a freestanding vanity unit.

Inspiration for a medium sized modern ensuite bathroom in Calgary with flat-panel cabinets, black cabinets, a freestanding bath, an alcove shower, a one-piece toilet, black tiles, porcelain tiles, beige walls, porcelain flooring, a submerged sink, granite worktops, grey floors, a hinged door, black worktops, a shower bench, double sinks, a floating vanity unit and a vaulted ceiling.

Luxurious master bath with free standing tub against a white stone wall, walk in shower, custom cabinetry with black faucets and granite.
Design ideas for a large rural ensuite bathroom in Austin with shaker cabinets, grey cabinets, a freestanding bath, a built-in shower, a two-piece toilet, grey walls, porcelain flooring, a submerged sink, granite worktops, grey floors, a hinged door, black worktops, an enclosed toilet, double sinks and a built in vanity unit.
Design ideas for a large rural ensuite bathroom in Austin with shaker cabinets, grey cabinets, a freestanding bath, a built-in shower, a two-piece toilet, grey walls, porcelain flooring, a submerged sink, granite worktops, grey floors, a hinged door, black worktops, an enclosed toilet, double sinks and a built in vanity unit.
Inspiration for a large scandinavian ensuite wet room bathroom in Los Angeles with flat-panel cabinets, light wood cabinets, a freestanding bath, ceramic flooring, an integrated sink, granite worktops, beige floors, a hinged door and white worktops.
Bathroom with Granite Worktops and Copper Worktops Ideas and Designs
7

 Shelves and shelving units, like ladder shelves, will give you extra space without taking up too much floor space. Also look for wire, wicker or fabric baskets, large and small, to store items under or next to the sink, or even on the wall.
Shelves and shelving units, like ladder shelves, will give you extra space without taking up too much floor space. Also look for wire, wicker or fabric baskets, large and small, to store items under or next to the sink, or even on the wall.  The sink, the mirror, shower and/or bath are the places where you might want the clearest and strongest light. You can use these if you want it to be bright and clear. Otherwise, you might want to look at some soft, ambient lighting in the form of chandeliers, short pendants or wall lamps. You could use accent lighting around your bath in the form to create a tranquil, spa feel, as well.
The sink, the mirror, shower and/or bath are the places where you might want the clearest and strongest light. You can use these if you want it to be bright and clear. Otherwise, you might want to look at some soft, ambient lighting in the form of chandeliers, short pendants or wall lamps. You could use accent lighting around your bath in the form to create a tranquil, spa feel, as well. 