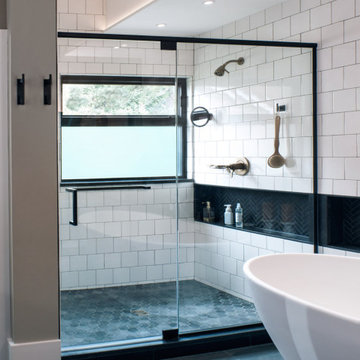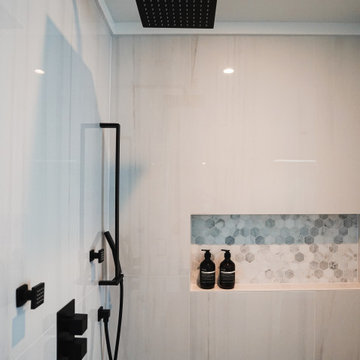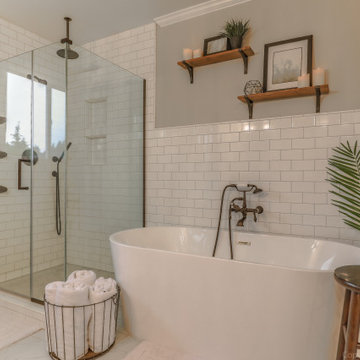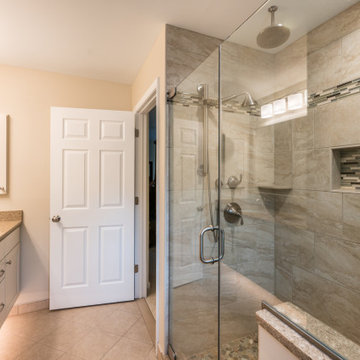Bathroom with Granite Worktops and Double Sinks Ideas and Designs
Refine by:
Budget
Sort by:Popular Today
1 - 20 of 6,558 photos
Item 1 of 3

This house gave us the opportunity to create a variety of bathroom spaces and explore colour and style. The bespoke vanity unit offers plenty of storage. The terrazzo-style tiles on the floor have bluey/green/grey hues which guided the colour scheme for the rest of the space. The black taps and shower accessories, make the space feel contemporary. The walls are painted in a dark grey/blue tone which makes the space feel incredibly cosy.

Main Bathroom with a double sink
Design ideas for a contemporary family bathroom in Other with flat-panel cabinets, black cabinets, a wall mounted toilet, brown tiles, porcelain tiles, brown walls, porcelain flooring, granite worktops, brown floors, brown worktops, double sinks, a floating vanity unit, an integrated sink and a wall niche.
Design ideas for a contemporary family bathroom in Other with flat-panel cabinets, black cabinets, a wall mounted toilet, brown tiles, porcelain tiles, brown walls, porcelain flooring, granite worktops, brown floors, brown worktops, double sinks, a floating vanity unit, an integrated sink and a wall niche.

A Custom double vanity fits perfectly in this spacious Master Bath. The vanity color is Benjamin Moore Andes Summit. The countertop material is White River Granite. The mirrors were purchased by the client. All of the hardware is Crystal knobs from Emtek.

double sink in Master Bath
Design ideas for a large industrial ensuite wet room bathroom in Kansas City with flat-panel cabinets, grey cabinets, grey tiles, porcelain tiles, grey walls, concrete flooring, a vessel sink, granite worktops, grey floors, an open shower, black worktops, double sinks, a built in vanity unit, exposed beams and brick walls.
Design ideas for a large industrial ensuite wet room bathroom in Kansas City with flat-panel cabinets, grey cabinets, grey tiles, porcelain tiles, grey walls, concrete flooring, a vessel sink, granite worktops, grey floors, an open shower, black worktops, double sinks, a built in vanity unit, exposed beams and brick walls.

Large rustic ensuite bathroom in Other with freestanding cabinets, medium wood cabinets, an alcove bath, brown walls, ceramic flooring, a submerged sink, granite worktops, grey floors, multi-coloured worktops, double sinks and a built in vanity unit.

This prairie home tucked in the woods strikes a harmonious balance between modern efficiency and welcoming warmth.
The master bath is adorned with captivating dark walnut tones and mesmerizing backlighting. A unique curved bathtub takes center stage, positioned to offer a tranquil view of the quiet woods outside, creating a space that encourages relaxation and rejuvenation.
---
Project designed by Minneapolis interior design studio LiLu Interiors. They serve the Minneapolis-St. Paul area, including Wayzata, Edina, and Rochester, and they travel to the far-flung destinations where their upscale clientele owns second homes.
For more about LiLu Interiors, see here: https://www.liluinteriors.com/
To learn more about this project, see here:
https://www.liluinteriors.com/portfolio-items/north-oaks-prairie-home-interior-design/

We have been working with this client for years to slowly remodel their farmhouse. The bathroom was the most recent area get a facelift!
Medium sized rural shower room bathroom in Grand Rapids with shaker cabinets, light wood cabinets, a corner shower, a one-piece toilet, white tiles, metro tiles, vinyl flooring, a built-in sink, granite worktops, brown floors, an open shower, black worktops, double sinks and a freestanding vanity unit.
Medium sized rural shower room bathroom in Grand Rapids with shaker cabinets, light wood cabinets, a corner shower, a one-piece toilet, white tiles, metro tiles, vinyl flooring, a built-in sink, granite worktops, brown floors, an open shower, black worktops, double sinks and a freestanding vanity unit.

This Primary bathroom needed an update to be a forever space, with clean lines, and a timeless look. Now my clients can simply walk into the shower space, for easy access, easy maintenance, and plenty of room. An American Standard step in tub is opposite the shower, which was on their wish list. The outcome is a lovely, relaxing space that they will enjoy for years to come. We decided to mix brushed gold finishes with matte black fixtures. The geometric Herringbone and Hex porcelain tile selections add interest to the overall design.

Shot of the bathroom from the sink area.
This is an example of a large rustic ensuite bathroom in Atlanta with flat-panel cabinets, medium wood cabinets, a freestanding bath, a corner shower, a one-piece toilet, white tiles, white walls, terracotta flooring, a vessel sink, granite worktops, brown floors, a sliding door, beige worktops, an enclosed toilet, double sinks, a built in vanity unit, a wood ceiling and brick walls.
This is an example of a large rustic ensuite bathroom in Atlanta with flat-panel cabinets, medium wood cabinets, a freestanding bath, a corner shower, a one-piece toilet, white tiles, white walls, terracotta flooring, a vessel sink, granite worktops, brown floors, a sliding door, beige worktops, an enclosed toilet, double sinks, a built in vanity unit, a wood ceiling and brick walls.

#thevrindavanproject
ranjeet.mukherjee@gmail.com thevrindavanproject@gmail.com
https://www.facebook.com/The.Vrindavan.Project

This is a master bath remodel, designed/built in 2021 by HomeMasons.
This is an example of a contemporary ensuite bathroom in Richmond with all styles of cabinet, light wood cabinets, a double shower, black and white tiles, beige walls, a submerged sink, granite worktops, grey floors, black worktops, an enclosed toilet, double sinks, a floating vanity unit and a vaulted ceiling.
This is an example of a contemporary ensuite bathroom in Richmond with all styles of cabinet, light wood cabinets, a double shower, black and white tiles, beige walls, a submerged sink, granite worktops, grey floors, black worktops, an enclosed toilet, double sinks, a floating vanity unit and a vaulted ceiling.

Photo of a small modern shower room bathroom in Vancouver with white tiles, porcelain tiles, white walls, porcelain flooring, granite worktops, grey floors, a hinged door, white worktops and double sinks.

Modern organic bathroom with full custom, white oak double vanity.
Design ideas for a medium sized classic ensuite bathroom in DC Metro with flat-panel cabinets, light wood cabinets, white tiles, terracotta tiles, white walls, travertine flooring, a submerged sink, granite worktops, beige floors, a hinged door, black worktops, double sinks and a built in vanity unit.
Design ideas for a medium sized classic ensuite bathroom in DC Metro with flat-panel cabinets, light wood cabinets, white tiles, terracotta tiles, white walls, travertine flooring, a submerged sink, granite worktops, beige floors, a hinged door, black worktops, double sinks and a built in vanity unit.

Master bathroom with walk-in wet room featuring MTI Elise Soaking Tub. Floating maple his and her vanities with onyx finish countertops. Greyon basalt stone in the shower. Cloud limestone on the floor.

Small contemporary ensuite bathroom in Baltimore with flat-panel cabinets, medium wood cabinets, a corner shower, a one-piece toilet, grey tiles, porcelain tiles, grey walls, porcelain flooring, a submerged sink, granite worktops, grey floors, a hinged door, grey worktops, a shower bench, double sinks and a built in vanity unit.

Medium sized classic family bathroom in Other with shaker cabinets, white cabinets, an alcove bath, a shower/bath combination, a one-piece toilet, grey tiles, metro tiles, blue walls, ceramic flooring, a built-in sink, granite worktops, multi-coloured floors, a shower curtain, multi-coloured worktops, a wall niche, double sinks and a built in vanity unit.

Dual custom vanities provide plenty of space for personal items as well as storage. Brushed gold mirrors, sconces, sink fittings, and hardware shine bright against the neutral grey wall and dark brown vanities.

Warm white subway bath with freestanding tub in spa like setting.
This is an example of a medium sized midcentury ensuite bathroom in Seattle with a freestanding bath, a corner shower, white tiles, ceramic tiles, marble flooring, granite worktops, white floors, a hinged door, a wall niche, double sinks and a built in vanity unit.
This is an example of a medium sized midcentury ensuite bathroom in Seattle with a freestanding bath, a corner shower, white tiles, ceramic tiles, marble flooring, granite worktops, white floors, a hinged door, a wall niche, double sinks and a built in vanity unit.

The detailed plans for this bathroom can be purchased here: https://www.changeyourbathroom.com/shop/sensational-spa-bathroom-plans/
Contemporary bathroom with mosaic marble on the floors, porcelain on the walls, no pulls on the vanity, mirrors with built in lighting, black counter top, complete rearranging of this floor plan.

This transitional master bath remodel includes floating cabinets with under cabinet lighting and a roomy walk-in shower.
Medium sized classic ensuite bathroom in DC Metro with recessed-panel cabinets, white cabinets, beige walls, ceramic flooring, a submerged sink, granite worktops, beige floors, beige worktops, a wall niche, double sinks and a floating vanity unit.
Medium sized classic ensuite bathroom in DC Metro with recessed-panel cabinets, white cabinets, beige walls, ceramic flooring, a submerged sink, granite worktops, beige floors, beige worktops, a wall niche, double sinks and a floating vanity unit.
Bathroom with Granite Worktops and Double Sinks Ideas and Designs
1

 Shelves and shelving units, like ladder shelves, will give you extra space without taking up too much floor space. Also look for wire, wicker or fabric baskets, large and small, to store items under or next to the sink, or even on the wall.
Shelves and shelving units, like ladder shelves, will give you extra space without taking up too much floor space. Also look for wire, wicker or fabric baskets, large and small, to store items under or next to the sink, or even on the wall.  The sink, the mirror, shower and/or bath are the places where you might want the clearest and strongest light. You can use these if you want it to be bright and clear. Otherwise, you might want to look at some soft, ambient lighting in the form of chandeliers, short pendants or wall lamps. You could use accent lighting around your bath in the form to create a tranquil, spa feel, as well.
The sink, the mirror, shower and/or bath are the places where you might want the clearest and strongest light. You can use these if you want it to be bright and clear. Otherwise, you might want to look at some soft, ambient lighting in the form of chandeliers, short pendants or wall lamps. You could use accent lighting around your bath in the form to create a tranquil, spa feel, as well. 