Bathroom with Freestanding Cabinets and Granite Worktops Ideas and Designs
Refine by:
Budget
Sort by:Popular Today
1 - 20 of 6,957 photos
Item 1 of 3

This Wyoming master bath felt confined with an
inefficient layout. Although the existing bathroom
was a good size, an awkwardly placed dividing
wall made it impossible for two people to be in
it at the same time.
Taking down the dividing wall made the room
feel much more open and allowed warm,
natural light to come in. To take advantage of
all that sunshine, an elegant soaking tub was
placed right by the window, along with a unique,
black subway tile and quartz tub ledge. Adding
contrast to the dark tile is a beautiful wood vanity
with ultra-convenient drawer storage. Gold
fi xtures bring warmth and luxury, and add a
perfect fi nishing touch to this spa-like retreat.

The sons inspiration he presented us what industrial factory. We sourced tile which resembled the look of an old brick factory which had been painted and the paint has begun to crackle and chip away from years of use. A custom industrial vanity was build on site with steel pipe and reclaimed rough sawn hemlock to look like an old work bench. We took old chain hooks and created a towel and robe hook board to keep the hardware accessories in continuity with the bathroom theme. We also chose Brizo's industrial inspired faucets because of the wheels, gears, and pivot points.
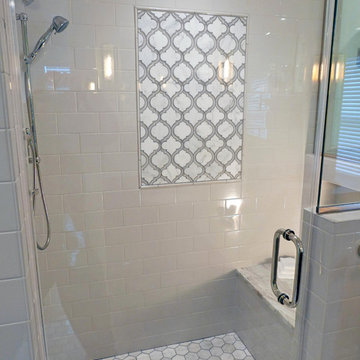
This completely remodeled shower features subway tiles as well as Ammara faucets and shower head. The mosaic on the back wall is Camilla wall tile with mirror glass and Carrera stone. The floor tile in and outside the shower is Hampton hexagon-shaped Carrera marble.
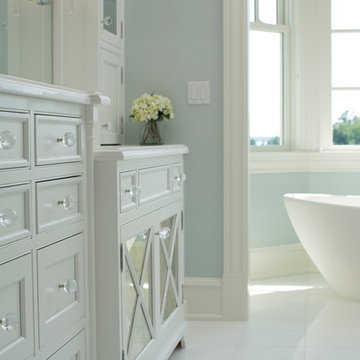
Master bathroom with custom white cabinetry
Expansive classic ensuite bathroom in Baltimore with freestanding cabinets, white cabinets, a freestanding bath, white tiles, blue walls and granite worktops.
Expansive classic ensuite bathroom in Baltimore with freestanding cabinets, white cabinets, a freestanding bath, white tiles, blue walls and granite worktops.
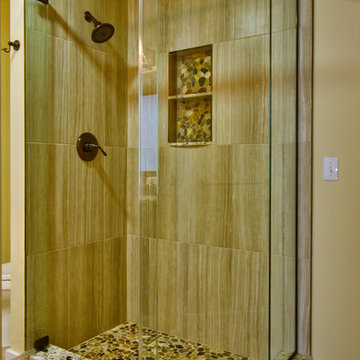
Complete Bathroom Renovation with Porcelain Plank Tile Floor, Custom Antique Barn Board Vanity with Granite Top. Custom Adirondack Mirror and Custom Iron and White MIca Skier Themed Lighting, Electric Radiant Heat in Floor
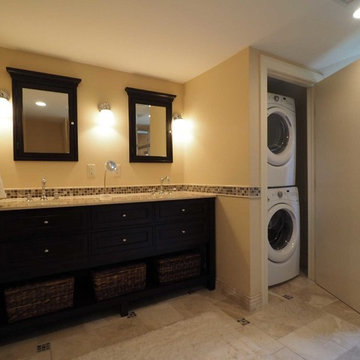
The full sized washer and dryer stack nicely in this hidden closet. it is separately vented outside.
Photos by: Renee Mierzejewski
Design ideas for a large traditional ensuite bathroom in Boston with freestanding cabinets, dark wood cabinets, an alcove bath, stone tiles, beige walls, marble flooring, a submerged sink, granite worktops, beige tiles and a laundry area.
Design ideas for a large traditional ensuite bathroom in Boston with freestanding cabinets, dark wood cabinets, an alcove bath, stone tiles, beige walls, marble flooring, a submerged sink, granite worktops, beige tiles and a laundry area.
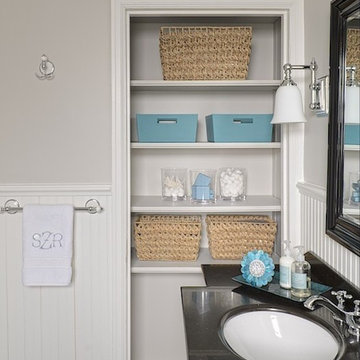
Inspiration for a small traditional bathroom in St Louis with a submerged sink, freestanding cabinets, white cabinets, granite worktops, a two-piece toilet, white tiles, metro tiles, beige walls and mosaic tile flooring.

modern Black and touch of brown bathroom with Asian Style
Photo of a small world-inspired ensuite bathroom in Los Angeles with freestanding cabinets, dark wood cabinets, a corner bath, a built-in shower, a one-piece toilet, white tiles, cement tiles, white walls, ceramic flooring, a vessel sink, granite worktops, black floors and a sliding door.
Photo of a small world-inspired ensuite bathroom in Los Angeles with freestanding cabinets, dark wood cabinets, a corner bath, a built-in shower, a one-piece toilet, white tiles, cement tiles, white walls, ceramic flooring, a vessel sink, granite worktops, black floors and a sliding door.
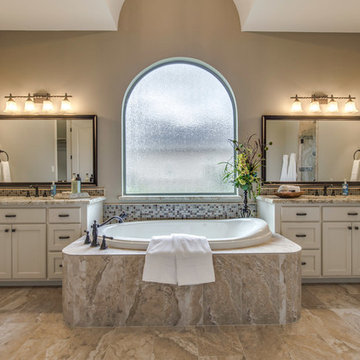
Inspiration for a large mediterranean ensuite bathroom in Houston with a submerged sink, granite worktops, freestanding cabinets, white cabinets, a hot tub, brown tiles, mosaic tiles, beige walls, ceramic flooring and beige floors.

A sink area originally located along the back wall is reconfigured into a symmetrical double-sink vanity. Both sink mirrors are flanked by shelves of storage hidden behind tall, slender doors that are configured in the vanity to mimic columns. The central section of the vanity has a make-up drawer and more storage behind the mirror. The base of the cabinetry is filled with a wall of cabinetry and drawers.
Anthony Bonisolli Photography
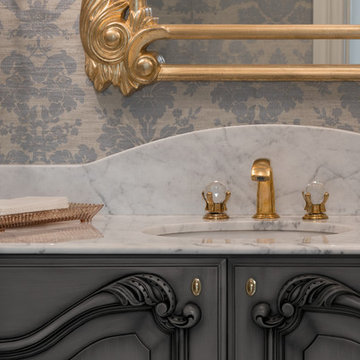
This Formal Powder Room has a floating vanity with a blue grey patina glazed finish, and a white marble top. The gold mirror with jeweled faucet makes this powder room sparkle. The wallpaper is the finishing touch in the room! John Carlson @ Carlson Productions
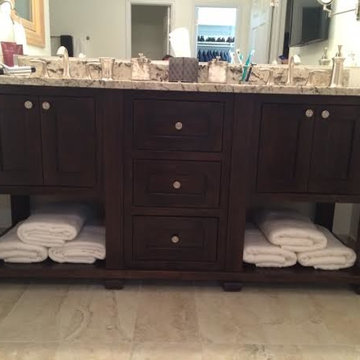
Free standing beautiful large size vanity, made from Alder, featuring inset doors and drawers, Maple dove tails drawer boxes, soft closing under mount hardware, Bun feet, custom finish with a rubbed down look, granite top,
photos by G Donnahoo
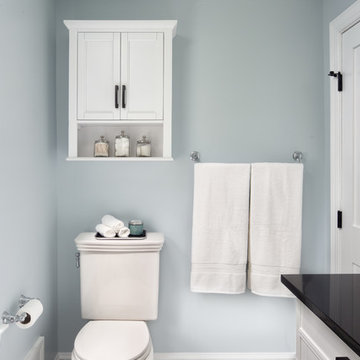
Vintage style black & white bathroom. Maximizing storage with over the toilet wall cabinet.
Jenn Verrier, Photographer
Design ideas for a medium sized classic bathroom in DC Metro with freestanding cabinets, white cabinets, an alcove bath, an alcove shower, a two-piece toilet, white tiles, metro tiles, grey walls, ceramic flooring, a submerged sink, granite worktops, a sliding door and black worktops.
Design ideas for a medium sized classic bathroom in DC Metro with freestanding cabinets, white cabinets, an alcove bath, an alcove shower, a two-piece toilet, white tiles, metro tiles, grey walls, ceramic flooring, a submerged sink, granite worktops, a sliding door and black worktops.
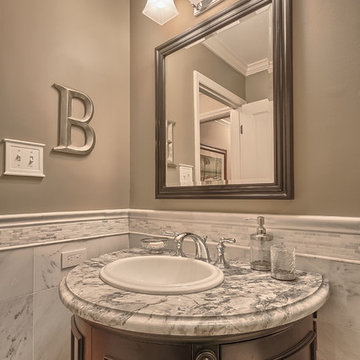
Michael Terrell
Design ideas for a small classic bathroom in St Louis with a built-in sink, dark wood cabinets, granite worktops, an alcove bath, a shower/bath combination, a one-piece toilet, white tiles, stone tiles, green walls, marble flooring and freestanding cabinets.
Design ideas for a small classic bathroom in St Louis with a built-in sink, dark wood cabinets, granite worktops, an alcove bath, a shower/bath combination, a one-piece toilet, white tiles, stone tiles, green walls, marble flooring and freestanding cabinets.
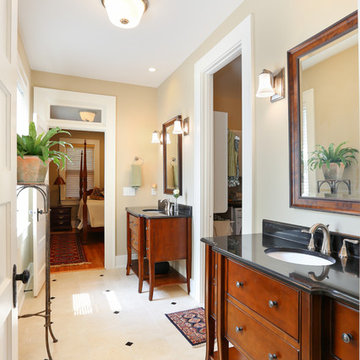
Matt Bolt, Charleston Home + Design Magazine
Design ideas for a medium sized traditional ensuite bathroom in Charleston with a submerged sink, brown cabinets, beige tiles, freestanding cabinets, granite worktops, porcelain tiles, beige walls and porcelain flooring.
Design ideas for a medium sized traditional ensuite bathroom in Charleston with a submerged sink, brown cabinets, beige tiles, freestanding cabinets, granite worktops, porcelain tiles, beige walls and porcelain flooring.

This residence was designed to have the feeling of a classic early 1900’s Albert Kalin home. The owner and Architect referenced several homes in the area designed by Kalin to recall the character of both the traditional exterior and a more modern clean line interior inherent in those homes. The mixture of brick, natural cement plaster, and milled stone were carefully proportioned to reference the character without being a direct copy. Authentic steel windows custom fabricated by Hopes to maintain the very thin metal profiles necessary for the character. To maximize the budget, these were used in the center stone areas of the home with dark bronze clad windows in the remaining brick and plaster sections. Natural masonry fireplaces with contemporary stone and Pewabic custom tile surrounds, all help to bring a sense of modern style and authentic Detroit heritage to this home. Long axis lines both front to back and side to side anchor this home’s geometry highlighting an elliptical spiral stair at one end and the elegant fireplace at appropriate view lines.

Photo of a medium sized contemporary ensuite bathroom in Salt Lake City with freestanding cabinets, black cabinets, a claw-foot bath, a walk-in shower, a two-piece toilet, white walls, vinyl flooring, an integrated sink, granite worktops, brown floors, an open shower, white worktops, a single sink, a built in vanity unit, a coffered ceiling and wainscoting.
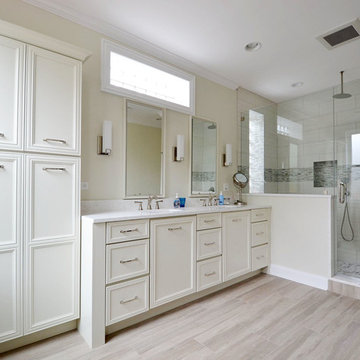
Classic shower room bathroom in Chicago with freestanding cabinets, beige cabinets, a wall mounted toilet, grey tiles, beige walls, a built-in sink, granite worktops, brown floors, a hinged door and white worktops.
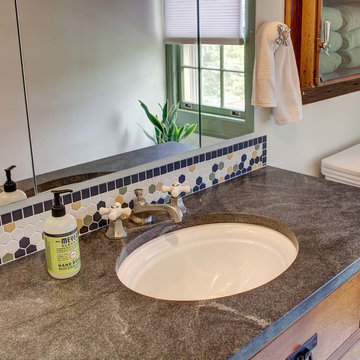
Wing Wong/ Memories TTL
Photo of a medium sized traditional bathroom in New York with freestanding cabinets, medium wood cabinets, a two-piece toilet, white tiles, white walls, porcelain flooring, a submerged sink, granite worktops, multi-coloured floors, a hinged door and grey worktops.
Photo of a medium sized traditional bathroom in New York with freestanding cabinets, medium wood cabinets, a two-piece toilet, white tiles, white walls, porcelain flooring, a submerged sink, granite worktops, multi-coloured floors, a hinged door and grey worktops.
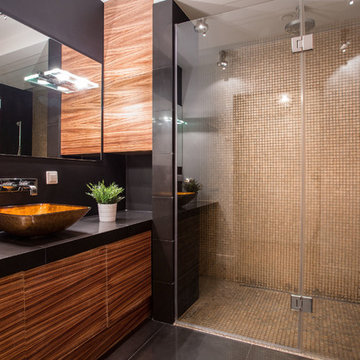
modern Black and touch of brown bathroom with Asian Style
big shower with Glass doors
Small world-inspired ensuite bathroom in Los Angeles with freestanding cabinets, dark wood cabinets, a corner bath, a built-in shower, a one-piece toilet, white tiles, cement tiles, white walls, ceramic flooring, a vessel sink, granite worktops, black floors and a sliding door.
Small world-inspired ensuite bathroom in Los Angeles with freestanding cabinets, dark wood cabinets, a corner bath, a built-in shower, a one-piece toilet, white tiles, cement tiles, white walls, ceramic flooring, a vessel sink, granite worktops, black floors and a sliding door.
Bathroom with Freestanding Cabinets and Granite Worktops Ideas and Designs
1

 Shelves and shelving units, like ladder shelves, will give you extra space without taking up too much floor space. Also look for wire, wicker or fabric baskets, large and small, to store items under or next to the sink, or even on the wall.
Shelves and shelving units, like ladder shelves, will give you extra space without taking up too much floor space. Also look for wire, wicker or fabric baskets, large and small, to store items under or next to the sink, or even on the wall.  The sink, the mirror, shower and/or bath are the places where you might want the clearest and strongest light. You can use these if you want it to be bright and clear. Otherwise, you might want to look at some soft, ambient lighting in the form of chandeliers, short pendants or wall lamps. You could use accent lighting around your bath in the form to create a tranquil, spa feel, as well.
The sink, the mirror, shower and/or bath are the places where you might want the clearest and strongest light. You can use these if you want it to be bright and clear. Otherwise, you might want to look at some soft, ambient lighting in the form of chandeliers, short pendants or wall lamps. You could use accent lighting around your bath in the form to create a tranquil, spa feel, as well. 