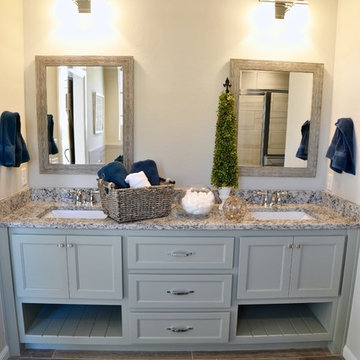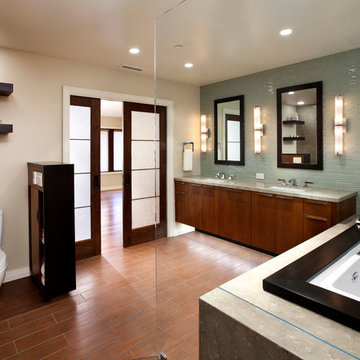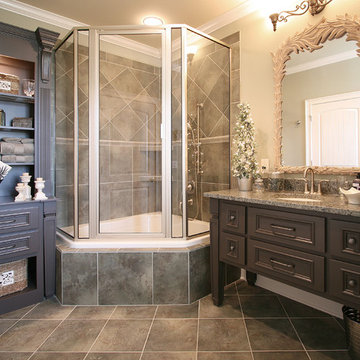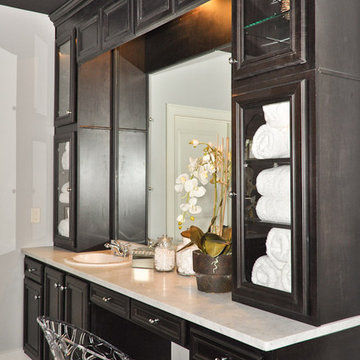Bathroom with Granite Worktops and Stainless Steel Worktops Ideas and Designs
Refine by:
Budget
Sort by:Popular Today
1 - 20 of 112,382 photos
Item 1 of 3

This house gave us the opportunity to create a variety of bathroom spaces and explore colour and style. The bespoke vanity unit offers plenty of storage. The terrazzo-style tiles on the floor have bluey/green/grey hues which guided the colour scheme for the rest of the space. The black taps and shower accessories, make the space feel contemporary. The walls are painted in a dark grey/blue tone which makes the space feel incredibly cosy.

Design ideas for a medium sized contemporary ensuite bathroom in Austin with shaker cabinets, white cabinets, an alcove bath, a shower/bath combination, a two-piece toilet, white walls, ceramic flooring, a submerged sink, granite worktops, black floors, an open shower, black worktops, a wall niche, a single sink and a freestanding vanity unit.

Art Deco styled bathroom with hammered sink.
Design ideas for a small classic shower room bathroom in Houston with a submerged sink, grey tiles, porcelain tiles, grey walls, porcelain flooring, raised-panel cabinets, black cabinets and granite worktops.
Design ideas for a small classic shower room bathroom in Houston with a submerged sink, grey tiles, porcelain tiles, grey walls, porcelain flooring, raised-panel cabinets, black cabinets and granite worktops.

Shutter Avenue Photography
Inspiration for a mediterranean ensuite bathroom in San Francisco with shaker cabinets, beige cabinets, a freestanding bath, multi-coloured tiles, beige walls, a submerged sink, beige floors, beige worktops and granite worktops.
Inspiration for a mediterranean ensuite bathroom in San Francisco with shaker cabinets, beige cabinets, a freestanding bath, multi-coloured tiles, beige walls, a submerged sink, beige floors, beige worktops and granite worktops.

Medium sized classic ensuite bathroom in Phoenix with shaker cabinets, white cabinets, a corner shower, white tiles, metro tiles, grey walls, mosaic tile flooring, a submerged sink, granite worktops, white floors, a hinged door and black worktops.

Inspiration for a large country ensuite bathroom in Orange County with recessed-panel cabinets, white cabinets, a freestanding bath, a double shower, white tiles, mosaic tiles, grey walls, medium hardwood flooring, a submerged sink, granite worktops, brown floors, a hinged door and grey worktops.

Large classic ensuite bathroom in Denver with shaker cabinets, medium wood cabinets, a freestanding bath, an alcove shower, a one-piece toilet, grey tiles, ceramic tiles, white walls, concrete flooring, a submerged sink, granite worktops, multi-coloured floors, an open shower, black worktops, a shower bench, double sinks and a built in vanity unit.

Beautiful relaxing freestanding tub surrounded by luxurious elements such as Carrera marble tile flooring and brushed gold bath filler. Our favorite feature is the custom functional ledge below the window!

Floor Tile: Bianco Dolomiti , Manufactured by Artistic Tile
Shower Floor Tile: Carrara Bella, Manufactured by AKDO
Shower Accent Wall Tile: Perspective Pivot, Manufactured by AKDO
Shower Wall Tile: Stellar in Pure White, Manufactured by Sonoma Tilemakers
Tile Distributed by Devon Tile & Design Studio Cabinetry: Glenbrook Framed Painted Halo, Designed and Manufactured by Glenbrook Cabinetry
Countertops: San Vincent, Manufactured by Polarstone, Distributed by Renaissance Marble & Granite, Inc. Shower Bench: Pure White Quartz, Distributed by Renaissance Marble & Granite, Inc.
Lighting: Chatham, Manufactured by Hudson Valley Lighting, Distributed by Bright Light Design Center
Bathtub: Willa, Manufactured and Distributed by Ferguson

Plaster walls, teak shower floor, granite counter top, and teak cabinets with custom windows opening into shower.
Inspiration for a modern bathroom in Seattle with flat-panel cabinets, concrete flooring, granite worktops, medium wood cabinets, a built-in shower, grey tiles, grey floors, an open shower, grey worktops, a floating vanity unit and a wood ceiling.
Inspiration for a modern bathroom in Seattle with flat-panel cabinets, concrete flooring, granite worktops, medium wood cabinets, a built-in shower, grey tiles, grey floors, an open shower, grey worktops, a floating vanity unit and a wood ceiling.

PB Teen bedroom, featuring Coco Crystal large pendant chandelier, Wayfair leaning mirrors, Restoration Hardware and Wisteria Peony wall art. Bathroom features Cambridge plumbing and claw foot slipper cooking bathtub, Ferguson plumbing fixtures, 4-panel frosted glass bard door, and magnolia weave white carrerrea marble floor and wall tile.

3224 Farmers Market Way in Town Square, located off of Danforth between Sooner and Coltrane in Edmond, OK.
Photo of a farmhouse ensuite bathroom in Oklahoma City with shaker cabinets, green cabinets, a corner shower, brown tiles, ceramic flooring, a submerged sink and granite worktops.
Photo of a farmhouse ensuite bathroom in Oklahoma City with shaker cabinets, green cabinets, a corner shower, brown tiles, ceramic flooring, a submerged sink and granite worktops.

Pocket doors add to the spacious feel by eliminating door swing that would otherwise take up functional space
Contemporary bathroom in San Francisco with granite worktops.
Contemporary bathroom in San Francisco with granite worktops.

This is a a custom cabinetry project that we did for a customer in Shelby NC, we worked with Wendi Gragg, interior designer, to bring all the details together. The theme is a little French Country brought into a traditional style for this new construction project completed in the outskirts of town. Photography by Stacey Walker.

Custom New Home bathroom vanity at James Hill at Ross Bridge in Hoover, AL.
Photo of a traditional bathroom in Birmingham with granite worktops.
Photo of a traditional bathroom in Birmingham with granite worktops.

Small rural bathroom in Other with shaker cabinets, dark wood cabinets, a built-in bath, a shower/bath combination, light hardwood flooring, a submerged sink, granite worktops, a sliding door, grey worktops, a single sink and a built in vanity unit.

Inspiration for a medium sized classic shower room bathroom in Philadelphia with recessed-panel cabinets, white cabinets, an alcove shower, a one-piece toilet, blue walls, porcelain flooring, a built-in sink, granite worktops, beige floors, a hinged door, beige worktops, a single sink and a freestanding vanity unit.

Medium sized traditional ensuite bathroom in Las Vegas with flat-panel cabinets, brown cabinets, an alcove shower, a one-piece toilet, grey tiles, ceramic tiles, beige walls, dark hardwood flooring, an integrated sink, granite worktops, brown floors, a sliding door, beige worktops, a wall niche, double sinks, a floating vanity unit and a coffered ceiling.

This Ohana model ATU tiny home is contemporary and sleek, cladded in cedar and metal. The slanted roof and clean straight lines keep this 8x28' tiny home on wheels looking sharp in any location, even enveloped in jungle. Cedar wood siding and metal are the perfect protectant to the elements, which is great because this Ohana model in rainy Pune, Hawaii and also right on the ocean.
A natural mix of wood tones with dark greens and metals keep the theme grounded with an earthiness.
Theres a sliding glass door and also another glass entry door across from it, opening up the center of this otherwise long and narrow runway. The living space is fully equipped with entertainment and comfortable seating with plenty of storage built into the seating. The window nook/ bump-out is also wall-mounted ladder access to the second loft.
The stairs up to the main sleeping loft double as a bookshelf and seamlessly integrate into the very custom kitchen cabinets that house appliances, pull-out pantry, closet space, and drawers (including toe-kick drawers).
A granite countertop slab extends thicker than usual down the front edge and also up the wall and seamlessly cases the windowsill.
The bathroom is clean and polished but not without color! A floating vanity and a floating toilet keep the floor feeling open and created a very easy space to clean! The shower had a glass partition with one side left open- a walk-in shower in a tiny home. The floor is tiled in slate and there are engineered hardwood flooring throughout.

Inspiration for a small farmhouse ensuite bathroom in Other with shaker cabinets, beige cabinets, a corner shower, a one-piece toilet, black and white tiles, porcelain tiles, white walls, dark hardwood flooring, a submerged sink, granite worktops, brown floors, a hinged door, multi-coloured worktops, a wall niche, double sinks and a built in vanity unit.
Bathroom with Granite Worktops and Stainless Steel Worktops Ideas and Designs
1

 Shelves and shelving units, like ladder shelves, will give you extra space without taking up too much floor space. Also look for wire, wicker or fabric baskets, large and small, to store items under or next to the sink, or even on the wall.
Shelves and shelving units, like ladder shelves, will give you extra space without taking up too much floor space. Also look for wire, wicker or fabric baskets, large and small, to store items under or next to the sink, or even on the wall.  The sink, the mirror, shower and/or bath are the places where you might want the clearest and strongest light. You can use these if you want it to be bright and clear. Otherwise, you might want to look at some soft, ambient lighting in the form of chandeliers, short pendants or wall lamps. You could use accent lighting around your bath in the form to create a tranquil, spa feel, as well.
The sink, the mirror, shower and/or bath are the places where you might want the clearest and strongest light. You can use these if you want it to be bright and clear. Otherwise, you might want to look at some soft, ambient lighting in the form of chandeliers, short pendants or wall lamps. You could use accent lighting around your bath in the form to create a tranquil, spa feel, as well. 