Bathroom with Granite Worktops and White Worktops Ideas and Designs
Refine by:
Budget
Sort by:Popular Today
1 - 20 of 5,427 photos
Item 1 of 3

The image showcases a chic and contemporary bathroom vanity area with a focus on clean lines and monochromatic tones. The vanity cabinet features a textured front with vertical grooves, painted in a crisp white that contrasts with the sleek black handles and faucet. This combination of black and white creates a bold, graphic look that is both modern and timeless.
Above the vanity, a round mirror with a thin black frame reflects the clean aesthetic of the space, complementing the other black accents. The wall behind the vanity is partially tiled with white subway tiles, adding a classic bathroom touch that meshes well with the contemporary features.
A two-bulb wall sconce is mounted above the mirror, providing ample lighting with a minimalist design that doesn't detract from the overall simplicity of the decor. To the right, a towel ring holds a white towel, continuing the black and white theme.
This bathroom design is an excellent example of how minimalist design can be warm and inviting while still maintaining a sleek and polished look. The careful balance of textures, colors, and lighting creates an elegant space that is functional and stylish.

Each of the two custom vanities provide plenty of space for personal items as well as storage. Brushed gold mirrors, sconces, sink fittings, and hardware shine bright against the neutral grey wall and dark brown vanities.

Design ideas for a medium sized modern ensuite bathroom in DC Metro with shaker cabinets, blue cabinets, an alcove shower, a one-piece toilet, white tiles, marble tiles, white walls, marble flooring, a console sink, granite worktops, white floors, a sliding door, white worktops, a wall niche, a single sink and a freestanding vanity unit.

Le projet Croix des Gardes consistait à rafraîchir un pied-à-terre à Cannes, avec comme maîtres mots : minimalisme, luminosité et modernité.
Ce 2 pièces sur les hauteurs de Cannes avait séduit les clients par sa vue à couper le souffle sur la baie de Cannes, et sa grande chambre qui en faisait l'appartement de vacances idéal.
Cependant, la cuisine et la salle de bain manquaient d'ergonomie, de confort et de clarté.
La partie salle de bain était auparavant une pièce très chargée : plusieurs revêtements muraux avec des motifs et des couleurs différentes, papier peint fleuri au plafond, un grand placard face à la porte...
La salle de bain est maintenant totalement transformée, comme agrandie ! Le grand placard à laissé la place à un meuble vasque, avec des rangements et un lave linge tandis que la baignoire a été remplacée par un grand bac à douche extra-plat.
Le sol et la faïence ont été remplacés par un carrelage effet bois blanchi et texturé, créant une pièce aux tons apaisants.

This Primary bathroom needed an update to be a forever space, with clean lines, and a timeless look. Now my clients can simply walk into the shower space, for easy access, easy maintenance, and plenty of room. An American Standard step in tub is opposite the shower, which was on their wish list. The outcome is a lovely, relaxing space that they will enjoy for years to come. We decided to mix brushed gold finishes with matte black fixtures. The geometric Herringbone and Hex porcelain tile selections add interest to the overall design.
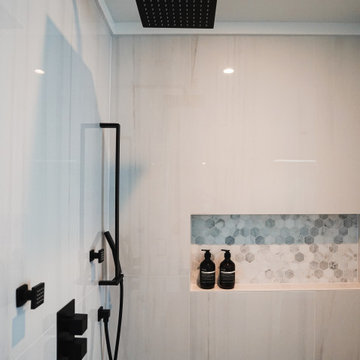
Photo of a small modern shower room bathroom in Vancouver with white tiles, porcelain tiles, white walls, porcelain flooring, granite worktops, grey floors, a hinged door, white worktops and double sinks.

Spa-like Guest Bathroom with walk-in shower
Design ideas for a large contemporary ensuite bathroom in Hawaii with flat-panel cabinets, medium wood cabinets, a built-in shower, white walls, travertine flooring, a submerged sink, granite worktops, beige floors, a hinged door, white worktops, a single sink and a built in vanity unit.
Design ideas for a large contemporary ensuite bathroom in Hawaii with flat-panel cabinets, medium wood cabinets, a built-in shower, white walls, travertine flooring, a submerged sink, granite worktops, beige floors, a hinged door, white worktops, a single sink and a built in vanity unit.

This bathroom in a second floor addition, has brown subway style tile shower walls with brown mosaic styled tiled shower floor.
It has a stainless steel shower head and body spray and also provides a rain shower head as well for ultimate cleanliness.
The shower has a frameless, clear glass shower door and also has a shower niche for all of your showering essentials.

Photo of a large classic ensuite bathroom in DC Metro with raised-panel cabinets, brown cabinets, a built-in bath, a shower/bath combination, a one-piece toilet, white tiles, ceramic tiles, beige walls, ceramic flooring, a built-in sink, granite worktops, white floors, a hinged door, white worktops, an enclosed toilet, double sinks and a built in vanity unit.

Inspiration for a contemporary ensuite bathroom in Seattle with a freestanding bath, white tiles, ceramic tiles, white walls, ceramic flooring, a submerged sink, granite worktops, grey floors, an open shower, white worktops, flat-panel cabinets, dark wood cabinets, a double shower, a wall niche, double sinks and a freestanding vanity unit.
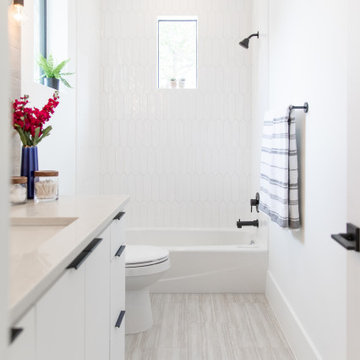
Close up of kids bath sink.
Medium sized modern family bathroom in Austin with a built-in bath, a shower/bath combination, a two-piece toilet, brown tiles, porcelain tiles, brown walls, ceramic flooring, a built-in sink, granite worktops, grey floors, a shower curtain and white worktops.
Medium sized modern family bathroom in Austin with a built-in bath, a shower/bath combination, a two-piece toilet, brown tiles, porcelain tiles, brown walls, ceramic flooring, a built-in sink, granite worktops, grey floors, a shower curtain and white worktops.
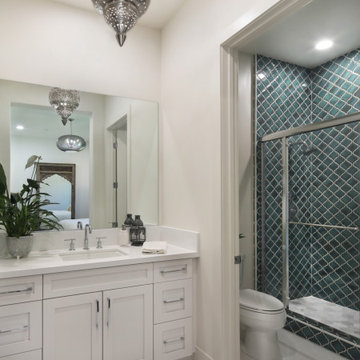
Photo of a medium sized mediterranean family bathroom in Orange County with shaker cabinets, white cabinets, a walk-in shower, a one-piece toilet, blue tiles, ceramic tiles, white walls, marble flooring, a built-in sink, granite worktops, white floors, a sliding door and white worktops.
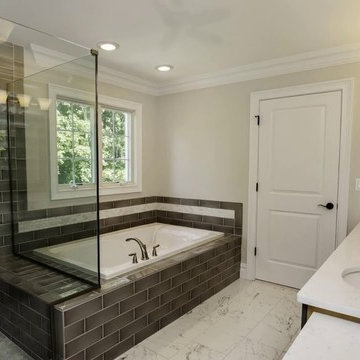
Custom built bathroom features marble floor, cermaic tile, recease lighting, over vanity sconce lighting, double vanity sink top, custom built shower bench, custom sunk in tub, four and half inch trim with crown molding, decorative handle and faucets

This master bathroom is absolutely jaw dropping! Starting with the all glass-enclosed marble shower, freestanding bath tub, shiplap walls, cement tile floor, Hinkley lighting and finishing with marble topped stained vanities, this bathroom offers a spa type experience which is beyond special!
Photo Credit: Leigh Ann Rowe
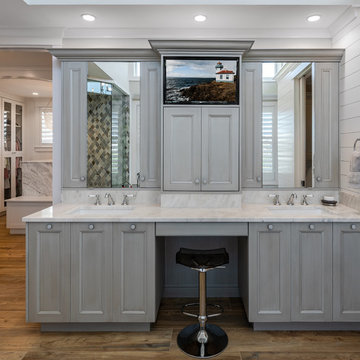
This is an example of a medium sized coastal ensuite bathroom in Tampa with recessed-panel cabinets, grey cabinets, white walls, medium hardwood flooring, a submerged sink, granite worktops and white worktops.

Crisp master en suite with white subway tile and a double vanity for his and hers.
Photos by Chris Veith.
Photo of a large rural ensuite bathroom in New York with medium wood cabinets, white tiles, metro tiles, granite worktops, white worktops, an alcove shower, a two-piece toilet, a built-in sink, a hinged door, grey walls, ceramic flooring and grey floors.
Photo of a large rural ensuite bathroom in New York with medium wood cabinets, white tiles, metro tiles, granite worktops, white worktops, an alcove shower, a two-piece toilet, a built-in sink, a hinged door, grey walls, ceramic flooring and grey floors.
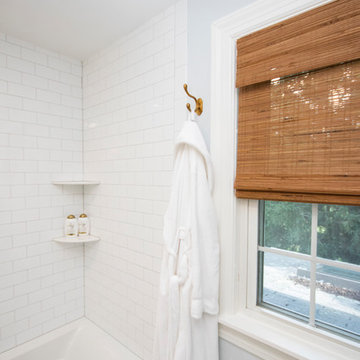
Medium sized classic ensuite bathroom in Providence with recessed-panel cabinets, white cabinets, a built-in bath, a shower/bath combination, a one-piece toilet, white tiles, metro tiles, blue walls, porcelain flooring, a submerged sink, granite worktops, white floors, a hinged door and white worktops.
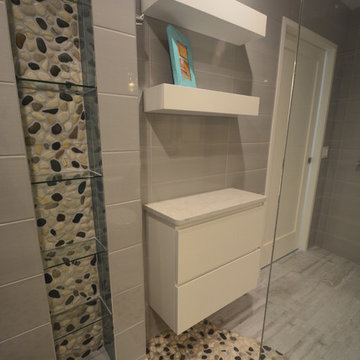
This small bathroom design combines the desire for clean, contemporary lines along with a beach like feel. The flooring is a blend of porcelain plank tiles and natural pebble tiles. Vertical glass wall tiles accent the vanity and built-in shower niche. The shower niche also includes glass shelves in front of a backdrop of pebble stone wall tile. All cabinetry and floating shelves are custom built with granite countertops throughout the bathroom. The sink faucet is from the Delta Zura collection while the shower head is part of the Delta In2uition line.
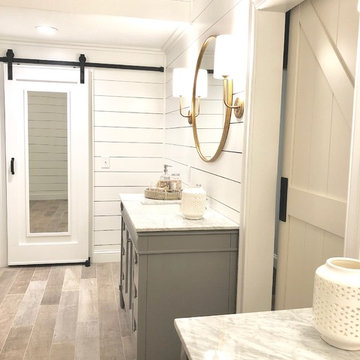
Amazing full master bath renovation with ship lap walls, new wood look tile floors, shower, free standing tub. We designed and built this bathroom.
Photo of a large rural ensuite bathroom in Bridgeport with recessed-panel cabinets, grey cabinets, white walls, light hardwood flooring, a submerged sink, granite worktops, brown floors and white worktops.
Photo of a large rural ensuite bathroom in Bridgeport with recessed-panel cabinets, grey cabinets, white walls, light hardwood flooring, a submerged sink, granite worktops, brown floors and white worktops.
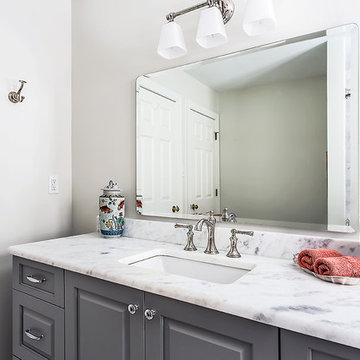
Guest Bathroom Renovation by VMAX in Richmond, VA
Inspiration for a medium sized classic family bathroom in Richmond with shaker cabinets, grey cabinets, an alcove bath, a shower/bath combination, a two-piece toilet, white tiles, porcelain tiles, grey walls, porcelain flooring, a submerged sink, granite worktops, white floors, a shower curtain and white worktops.
Inspiration for a medium sized classic family bathroom in Richmond with shaker cabinets, grey cabinets, an alcove bath, a shower/bath combination, a two-piece toilet, white tiles, porcelain tiles, grey walls, porcelain flooring, a submerged sink, granite worktops, white floors, a shower curtain and white worktops.
Bathroom with Granite Worktops and White Worktops Ideas and Designs
1

 Shelves and shelving units, like ladder shelves, will give you extra space without taking up too much floor space. Also look for wire, wicker or fabric baskets, large and small, to store items under or next to the sink, or even on the wall.
Shelves and shelving units, like ladder shelves, will give you extra space without taking up too much floor space. Also look for wire, wicker or fabric baskets, large and small, to store items under or next to the sink, or even on the wall.  The sink, the mirror, shower and/or bath are the places where you might want the clearest and strongest light. You can use these if you want it to be bright and clear. Otherwise, you might want to look at some soft, ambient lighting in the form of chandeliers, short pendants or wall lamps. You could use accent lighting around your bath in the form to create a tranquil, spa feel, as well.
The sink, the mirror, shower and/or bath are the places where you might want the clearest and strongest light. You can use these if you want it to be bright and clear. Otherwise, you might want to look at some soft, ambient lighting in the form of chandeliers, short pendants or wall lamps. You could use accent lighting around your bath in the form to create a tranquil, spa feel, as well. 