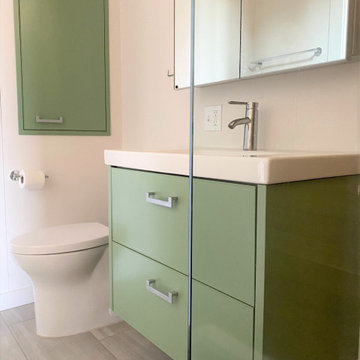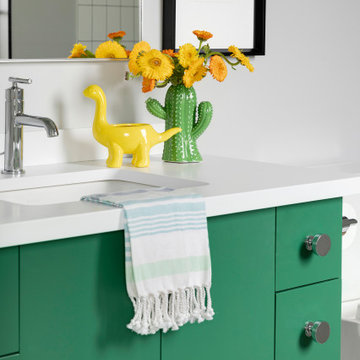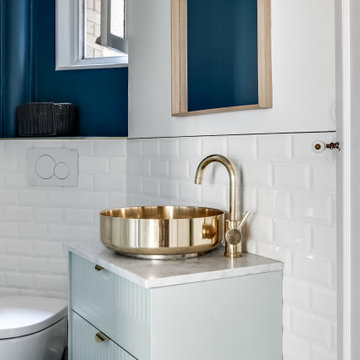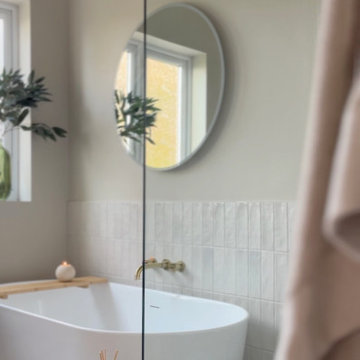Bathroom with Green Cabinets and a Floating Vanity Unit Ideas and Designs
Refine by:
Budget
Sort by:Popular Today
1 - 20 of 574 photos
Item 1 of 3

An injection of colour brings this bathroom to life. Muted green used on the vanity compliments the black and white elements, all set on a neutral wall and floor backdrop.

A small and unwelcoming ensuite was transformed with a full renovation including skylights and full height wall tiles.
Medium sized contemporary bathroom in Melbourne with green cabinets, a walk-in shower, a wall mounted toilet, green tiles, porcelain tiles, white walls, terrazzo flooring, a vessel sink, grey floors, an open shower, white worktops and a floating vanity unit.
Medium sized contemporary bathroom in Melbourne with green cabinets, a walk-in shower, a wall mounted toilet, green tiles, porcelain tiles, white walls, terrazzo flooring, a vessel sink, grey floors, an open shower, white worktops and a floating vanity unit.

Photo of a medium sized coastal ensuite bathroom in Auckland with flat-panel cabinets, green cabinets, a freestanding bath, a built-in shower, a one-piece toilet, white tiles, porcelain tiles, white walls, porcelain flooring, a vessel sink, solid surface worktops, grey floors, an open shower, white worktops, a wall niche, a single sink and a floating vanity unit.

Here we have our shower body in satin nickel finish and it adds warmth to the wall tile. The niche is generous depth and has been beutifully applied by mitred stone edges on all sides. The glass shower is custom and width half to make the shower feel open. Fluted detailing on the green vanity adds style and handsome pop of color. The mirror is smart and adds functional lighting while also showing the tall cabinet behind and the csntrols for radiant floors.

Vanity and built-in medicine cabinet. This tiny house was built for a special client with chemical sensitivities so all the details needed to be carefully considered including the kitchen and bath cabinets. Being a tiny house, the design and lay out had to to be well-planned and practical as well as stylish and beautiful. The colour choice for both the kitchen is a combination of white upper cabinets and dark grey and silver lowers. It's a perfect match for the amazing spiral staircase. The bathroom vanity and medicine cabinet are a soft green which combines perfectly with the wood making the small space warm and inviting.

This design maximises function and privacy while creating a relaxing space. The nib wall with glass panel above was our solution for this ensuite layout.

Liadesign
Inspiration for a medium sized contemporary shower room bathroom in Milan with flat-panel cabinets, green cabinets, an alcove shower, a two-piece toilet, beige tiles, porcelain tiles, multi-coloured walls, cement flooring, a vessel sink, wooden worktops, multi-coloured floors, a hinged door, a shower bench, a single sink and a floating vanity unit.
Inspiration for a medium sized contemporary shower room bathroom in Milan with flat-panel cabinets, green cabinets, an alcove shower, a two-piece toilet, beige tiles, porcelain tiles, multi-coloured walls, cement flooring, a vessel sink, wooden worktops, multi-coloured floors, a hinged door, a shower bench, a single sink and a floating vanity unit.

Luxury bathroom design.
Photo of a large contemporary shower room bathroom in Minneapolis with flat-panel cabinets, green cabinets, grey walls, engineered stone worktops, white worktops, a single sink and a floating vanity unit.
Photo of a large contemporary shower room bathroom in Minneapolis with flat-panel cabinets, green cabinets, grey walls, engineered stone worktops, white worktops, a single sink and a floating vanity unit.

Photo of a small modern shower room bathroom in Milan with flat-panel cabinets, green cabinets, a built-in shower, a two-piece toilet, white tiles, porcelain tiles, white walls, porcelain flooring, a vessel sink, wooden worktops, grey floors, a hinged door, green worktops, a laundry area, a single sink and a floating vanity unit.

L'alcova della vasca doccia è rivestita in mosaico in vetro verde della bisazza, formato rettangolare. Rubinetteria Hansgrohe. Scaldasalviette della Deltacalor con tubolari ribaltabili. Vasca idromassaggio della Kaldewei in acciaio.
Pareti colorate in smalto verde. Seduta contenitore in corian. Le pareti del volume vasca doccia non arrivano a soffitto e la copertura è realizzata con un vetro apribile. Un'anta scorrevole in vetro permette di chiudere la zona doccia. A pavimento sono state recuperate le vecchie cementine originali della casa che hanno colore base verde da cui è originata la scelta del rivestimento e colore pareti.

Reforma integral de baño mezclando 2 alicatados, perfilería y grifería en negro y muebles de baño a medida.
Medium sized contemporary ensuite bathroom in Madrid with flat-panel cabinets, green cabinets, a built-in shower, a one-piece toilet, beige tiles, ceramic tiles, beige walls, ceramic flooring, a vessel sink, engineered stone worktops, beige floors, a sliding door, white worktops, a wall niche, double sinks and a floating vanity unit.
Medium sized contemporary ensuite bathroom in Madrid with flat-panel cabinets, green cabinets, a built-in shower, a one-piece toilet, beige tiles, ceramic tiles, beige walls, ceramic flooring, a vessel sink, engineered stone worktops, beige floors, a sliding door, white worktops, a wall niche, double sinks and a floating vanity unit.

Antique cast iron sink is retrofitted, re-glazed then wall hung. Combined with a simple black Daltile in an open wet room shower with brass sconces from Anthropologie

Inspiration for a medium sized eclectic shower room bathroom in Other with raised-panel cabinets, green cabinets, a two-piece toilet, light hardwood flooring, a submerged sink, brown floors, black worktops, a single sink, a floating vanity unit and wallpapered walls.

This is an example of a large ensuite bathroom in Melbourne with green cabinets, a freestanding bath, a corner shower, a one-piece toilet, grey tiles, porcelain tiles, grey walls, porcelain flooring, a vessel sink, engineered stone worktops, grey floors, an open shower, white worktops, a wall niche, double sinks, a floating vanity unit and flat-panel cabinets.

OYSTER LINEN
Sheree and the KBE team completed this project from start to finish. Featuring this stunning curved island servery.
Keeping a luxe feel throughout all the joinery areas, using a light satin polyurethane and solid bronze hardware.
- Custom designed and manufactured kitchen, finished in satin two tone grey polyurethane
- Feature curved island slat panelling
- 40mm thick bench top, in 'Carrara Gioia' marble
- Stone splashback
- Fully integrated fridge/ freezer & dishwasher
- Bronze handles
- Blum hardware
- Walk in pantry
- Bi-fold cabinet doors
- Floating Vanity
Sheree Bounassif, Kitchens by Emanuel

Inspiration for a large classic shower room bathroom in Toronto with green cabinets, an alcove shower, a one-piece toilet, white tiles, porcelain tiles, white walls, porcelain flooring, an integrated sink, solid surface worktops, grey floors, a hinged door, white worktops, a single sink, a floating vanity unit and flat-panel cabinets.

Salle de bain d'inspiration Mid-Century avec son évier et lavabo dorés.
Midcentury inspired bathroom with gold touc0hes
This is an example of a small midcentury bathroom in Paris with green cabinets, a corner shower, a wall mounted toilet, blue tiles, ceramic tiles, blue walls, cement flooring, a vessel sink, marble worktops, grey floors, white worktops, an enclosed toilet, a single sink and a floating vanity unit.
This is an example of a small midcentury bathroom in Paris with green cabinets, a corner shower, a wall mounted toilet, blue tiles, ceramic tiles, blue walls, cement flooring, a vessel sink, marble worktops, grey floors, white worktops, an enclosed toilet, a single sink and a floating vanity unit.

Photo of a small contemporary family bathroom in Paris with beaded cabinets, green cabinets, an alcove shower, beige tiles, terracotta tiles, green walls, ceramic flooring, a built-in sink, solid surface worktops, beige floors, a sliding door, white worktops, a single sink and a floating vanity unit.

Vista dall'ingresso del bagno verso lavabo e doccia.
Design ideas for a medium sized modern shower room bathroom in Naples with flat-panel cabinets, green cabinets, porcelain tiles, porcelain flooring, a vessel sink, glass worktops, grey floors, green worktops, a shower bench, a single sink, a floating vanity unit and a drop ceiling.
Design ideas for a medium sized modern shower room bathroom in Naples with flat-panel cabinets, green cabinets, porcelain tiles, porcelain flooring, a vessel sink, glass worktops, grey floors, green worktops, a shower bench, a single sink, a floating vanity unit and a drop ceiling.

Jen wanted to create a spa-like space to relax at the end of the day, with a walk-in shower, freestanding bath, soft, nature-inspired colours and brass detailing. The final look more than meets the original brief, making this once cramped, cluttered bathroom seem spacious and serene. Opting for brass fixtures, a green vanity, and soft colours, Jen added terracotta floors and white vertical zellige wall tiles to create texture and interest, while a large illuminated wall mirror completes the look.
Bathroom with Green Cabinets and a Floating Vanity Unit Ideas and Designs
1

 Shelves and shelving units, like ladder shelves, will give you extra space without taking up too much floor space. Also look for wire, wicker or fabric baskets, large and small, to store items under or next to the sink, or even on the wall.
Shelves and shelving units, like ladder shelves, will give you extra space without taking up too much floor space. Also look for wire, wicker or fabric baskets, large and small, to store items under or next to the sink, or even on the wall.  The sink, the mirror, shower and/or bath are the places where you might want the clearest and strongest light. You can use these if you want it to be bright and clear. Otherwise, you might want to look at some soft, ambient lighting in the form of chandeliers, short pendants or wall lamps. You could use accent lighting around your bath in the form to create a tranquil, spa feel, as well.
The sink, the mirror, shower and/or bath are the places where you might want the clearest and strongest light. You can use these if you want it to be bright and clear. Otherwise, you might want to look at some soft, ambient lighting in the form of chandeliers, short pendants or wall lamps. You could use accent lighting around your bath in the form to create a tranquil, spa feel, as well. 