Bathroom with Green Cabinets and an Alcove Bath Ideas and Designs
Refine by:
Budget
Sort by:Popular Today
1 - 20 of 441 photos
Item 1 of 3

The natural light highlights the patina of green hand-glazed tiles, concrete bath and hanging plants
Photo of a medium sized contemporary ensuite bathroom in Melbourne with flat-panel cabinets, green cabinets, an alcove bath, green tiles, ceramic tiles, concrete flooring, marble worktops, an open shower, green worktops, a floating vanity unit, a shower/bath combination, grey floors and a wall niche.
Photo of a medium sized contemporary ensuite bathroom in Melbourne with flat-panel cabinets, green cabinets, an alcove bath, green tiles, ceramic tiles, concrete flooring, marble worktops, an open shower, green worktops, a floating vanity unit, a shower/bath combination, grey floors and a wall niche.

This is an example of a medium sized contemporary ensuite wet room bathroom in Tampa with flat-panel cabinets, green cabinets, an alcove bath, a two-piece toilet, white tiles, porcelain tiles, white walls, concrete flooring, a vessel sink, engineered stone worktops, grey floors, an open shower, white worktops, an enclosed toilet, double sinks and a built in vanity unit.
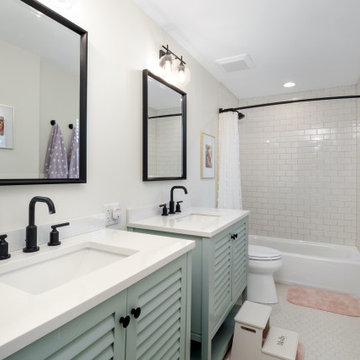
Inspiration for a medium sized traditional family bathroom in St Louis with louvered cabinets, green cabinets, an alcove bath, an alcove shower, a two-piece toilet, beige tiles, ceramic tiles, beige walls, porcelain flooring, a submerged sink, engineered stone worktops, white floors, a shower curtain, white worktops, double sinks and a freestanding vanity unit.

This is an example of a medium sized traditional shower room bathroom in Oklahoma City with shaker cabinets, green cabinets, an alcove bath, an alcove shower, a one-piece toilet, white tiles, metro tiles, white walls, porcelain flooring, a submerged sink, engineered stone worktops, black floors, a hinged door, white worktops, a single sink and a built in vanity unit.

Building Design, Plans, and Interior Finishes by: Fluidesign Studio I Builder: Structural Dimensions Inc. I Photographer: Seth Benn Photography
Inspiration for a medium sized classic bathroom in Minneapolis with green cabinets, an alcove bath, a shower/bath combination, a two-piece toilet, white tiles, metro tiles, beige walls, slate flooring, a submerged sink, marble worktops and raised-panel cabinets.
Inspiration for a medium sized classic bathroom in Minneapolis with green cabinets, an alcove bath, a shower/bath combination, a two-piece toilet, white tiles, metro tiles, beige walls, slate flooring, a submerged sink, marble worktops and raised-panel cabinets.

Traditional & farmhouse hall bath. Celadon custom vanity, patterned ceramic floor tile, Neolith counters and white subway tile make this space perfect for the kids.
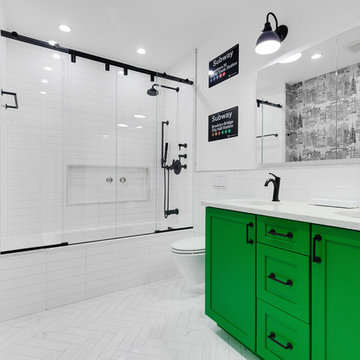
Photo of a traditional shower room bathroom in New York with shaker cabinets, green cabinets, an alcove bath, a shower/bath combination, a wall mounted toilet, white tiles, metro tiles, white walls, a submerged sink, white floors, a sliding door and white worktops.

Contemporary kids bath with flat panel vanity in green.
Medium sized contemporary family bathroom in Minneapolis with flat-panel cabinets, green cabinets, an alcove bath, a shower/bath combination, a two-piece toilet, white tiles, ceramic tiles, white walls, ceramic flooring, a submerged sink, engineered stone worktops, multi-coloured floors, a shower curtain and white worktops.
Medium sized contemporary family bathroom in Minneapolis with flat-panel cabinets, green cabinets, an alcove bath, a shower/bath combination, a two-piece toilet, white tiles, ceramic tiles, white walls, ceramic flooring, a submerged sink, engineered stone worktops, multi-coloured floors, a shower curtain and white worktops.
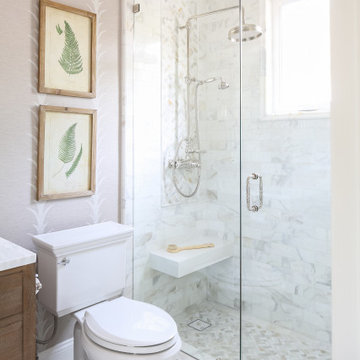
This is an example of a traditional shower room bathroom in San Diego with green cabinets, an alcove bath, an alcove shower, marble tiles, beige walls, marble flooring, marble worktops and a hinged door.
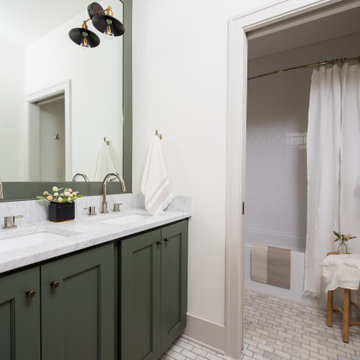
Inspiration for a medium sized traditional shower room bathroom in Indianapolis with shaker cabinets, green cabinets, an alcove bath, an alcove shower, white tiles, ceramic tiles, marble flooring, a submerged sink, marble worktops, white floors, a shower curtain, white worktops, double sinks, a built in vanity unit and white walls.

The Hall bath is the next beautiful stop, a custom-made vanity, finished in Cedar Path, accented with champagne bronze fixtures. This bathroom is an awe-inspiring green oasis, with stunning gold embedded medicine cabinets, and Glazed Porcelain tile in Dark Gray Hexagon to finish off on the floor.
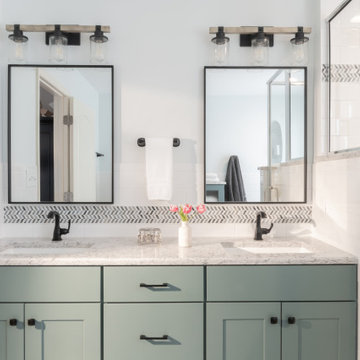
Inspiration for a large farmhouse ensuite bathroom in St Louis with shaker cabinets, green cabinets, an alcove bath, an alcove shower, white tiles, metro tiles, white walls, porcelain flooring, a submerged sink, engineered stone worktops, beige floors, a hinged door, white worktops, double sinks and a built in vanity unit.
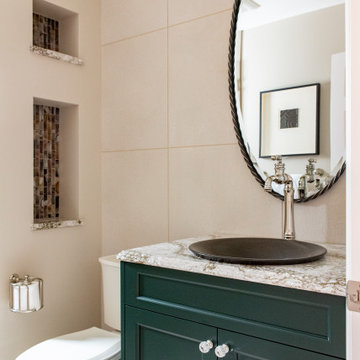
Inspiration for a small traditional shower room bathroom in Seattle with recessed-panel cabinets, green cabinets, multi-coloured tiles, glass tiles, beige walls, a pedestal sink, marble worktops, beige floors, a hinged door, brown worktops, an alcove bath and an alcove shower.

Paul Dyer
Medium sized victorian ensuite bathroom in San Francisco with open cabinets, an alcove bath, a shower/bath combination, a one-piece toilet, white tiles, marble tiles, multi-coloured walls, mosaic tile flooring, a pedestal sink, white floors, a hinged door, green cabinets and marble worktops.
Medium sized victorian ensuite bathroom in San Francisco with open cabinets, an alcove bath, a shower/bath combination, a one-piece toilet, white tiles, marble tiles, multi-coloured walls, mosaic tile flooring, a pedestal sink, white floors, a hinged door, green cabinets and marble worktops.

The homeowner’s existing master bath had a single sink where the current vanity/make-up area is and a closet where the current sinks are. It wasn’t much of a master bath.
Design Objectives:
-Two sinks and more counter space
-Separate vanity/make-up area with seating and task lighting
-A pop of color to add character and offset black and white elements
-Fun floor tile that makes a statement
-Define the space as a true master bath
Design challenges included:
-Finding a location for two sinks
-Finding a location for a vanity/make-up area
-Opening up and brightening a small, narrow space
THE RENEWED SPACE
Removing a closet and reorganizing the sink and counter layout in such small space dramatically changed the feel of this bathroom. We also removed a small wall that was at the end of the old closet. With the toilet/shower area opened up, more natural light enters and bounces around the room. The white quartz counters, a lighted mirror and updated lighting above the new sinks contribute greatly to the new open feel. A new door in a slightly shifted doorway is another new feature that brings privacy and a true master bath feel to the suite. Bold black and white elements and a pop color add the kind of statement feel that can be found throughout the rest of the house.

Photo of a medium sized rustic family bathroom in Salt Lake City with recessed-panel cabinets, green cabinets, an alcove bath, a shower/bath combination, a two-piece toilet, beige tiles, limestone tiles, white walls, wood-effect flooring, a submerged sink, quartz worktops, multi-coloured floors, a sliding door, beige worktops, a wall niche, a single sink and a built in vanity unit.

This is an example of a large nautical grey and white family bathroom in Atlanta with beaded cabinets, green cabinets, an alcove bath, a shower/bath combination, a one-piece toilet, white tiles, metro tiles, white walls, marble flooring, a submerged sink, engineered stone worktops, white floors, an open shower, white worktops, double sinks, a built in vanity unit and brick walls.

This single family home had been recently flipped with builder-grade materials. We touched each and every room of the house to give it a custom designer touch, thoughtfully marrying our soft minimalist design aesthetic with the graphic designer homeowner’s own design sensibilities. One of the most notable transformations in the home was opening up the galley kitchen to create an open concept great room with large skylight to give the illusion of a larger communal space.
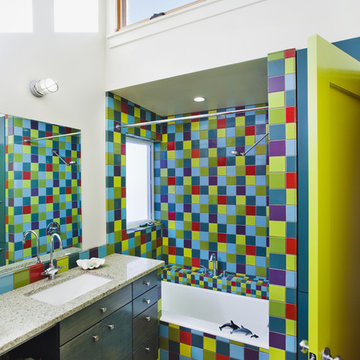
Playful upstairs bathroom with recycled glass Vetrazzo countertop.
© www.edwardcaldwellphoto.com
Inspiration for a medium sized bohemian family bathroom in San Francisco with recycled glass worktops, green cabinets, an alcove bath, a shower/bath combination, multi-coloured tiles, flat-panel cabinets, ceramic tiles, white walls, concrete flooring and a submerged sink.
Inspiration for a medium sized bohemian family bathroom in San Francisco with recycled glass worktops, green cabinets, an alcove bath, a shower/bath combination, multi-coloured tiles, flat-panel cabinets, ceramic tiles, white walls, concrete flooring and a submerged sink.

ADU guest unit Bungalow complete from A to Z in Hollywood Hills.
New construction.
This is an example of a small traditional family bathroom in Los Angeles with recessed-panel cabinets, green cabinets, an alcove bath, an alcove shower, a two-piece toilet, white tiles, metro tiles, grey walls, ceramic flooring, an integrated sink, solid surface worktops, grey floors, a sliding door, white worktops, a single sink and a floating vanity unit.
This is an example of a small traditional family bathroom in Los Angeles with recessed-panel cabinets, green cabinets, an alcove bath, an alcove shower, a two-piece toilet, white tiles, metro tiles, grey walls, ceramic flooring, an integrated sink, solid surface worktops, grey floors, a sliding door, white worktops, a single sink and a floating vanity unit.
Bathroom with Green Cabinets and an Alcove Bath Ideas and Designs
1

 Shelves and shelving units, like ladder shelves, will give you extra space without taking up too much floor space. Also look for wire, wicker or fabric baskets, large and small, to store items under or next to the sink, or even on the wall.
Shelves and shelving units, like ladder shelves, will give you extra space without taking up too much floor space. Also look for wire, wicker or fabric baskets, large and small, to store items under or next to the sink, or even on the wall.  The sink, the mirror, shower and/or bath are the places where you might want the clearest and strongest light. You can use these if you want it to be bright and clear. Otherwise, you might want to look at some soft, ambient lighting in the form of chandeliers, short pendants or wall lamps. You could use accent lighting around your bath in the form to create a tranquil, spa feel, as well.
The sink, the mirror, shower and/or bath are the places where you might want the clearest and strongest light. You can use these if you want it to be bright and clear. Otherwise, you might want to look at some soft, ambient lighting in the form of chandeliers, short pendants or wall lamps. You could use accent lighting around your bath in the form to create a tranquil, spa feel, as well. 